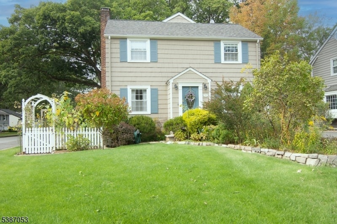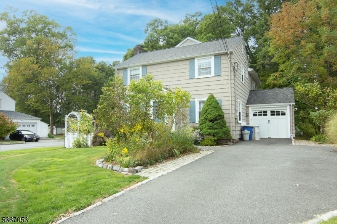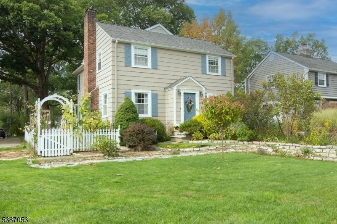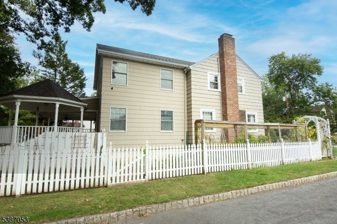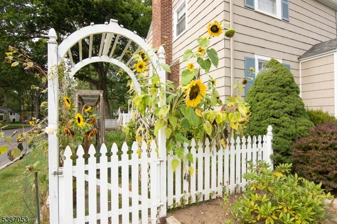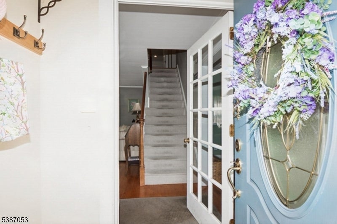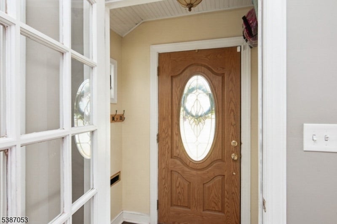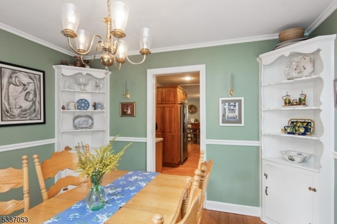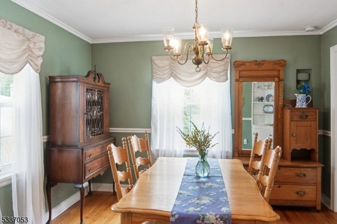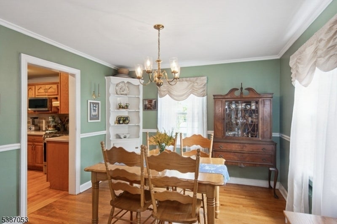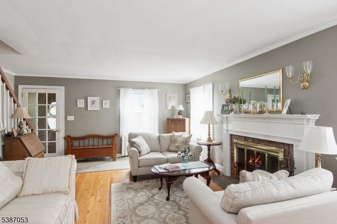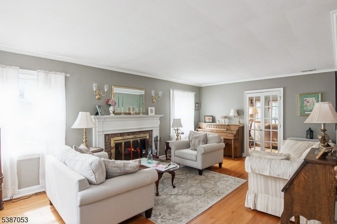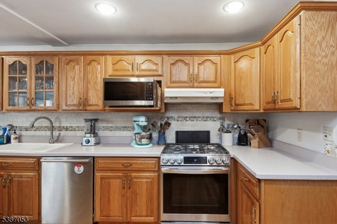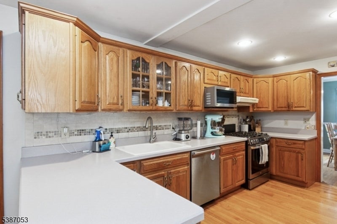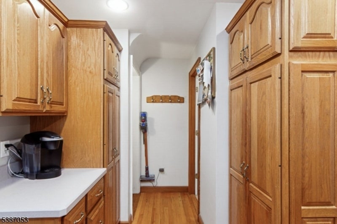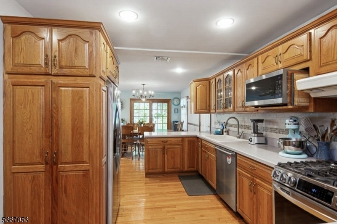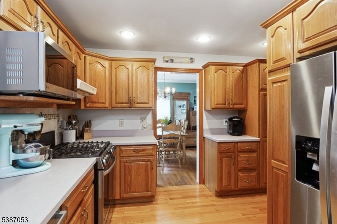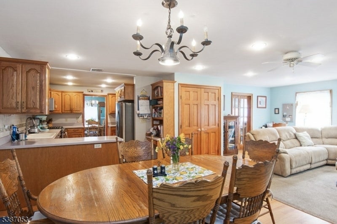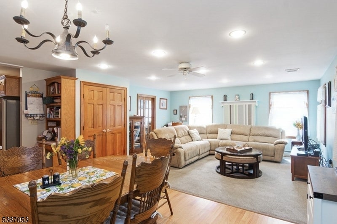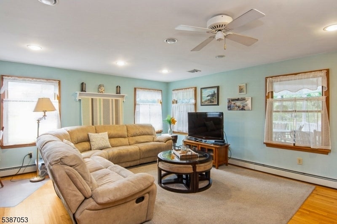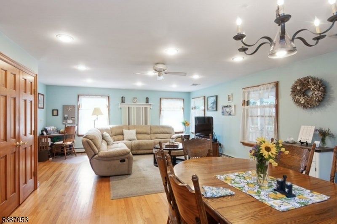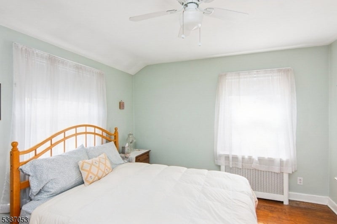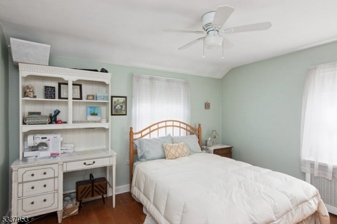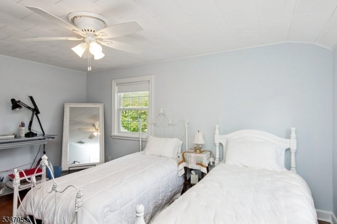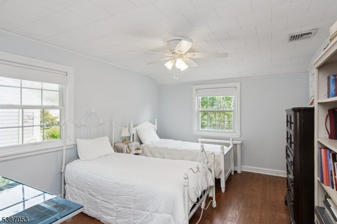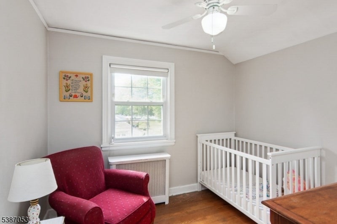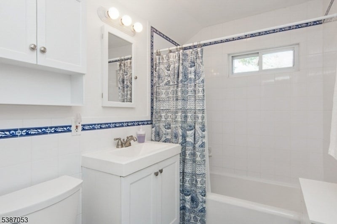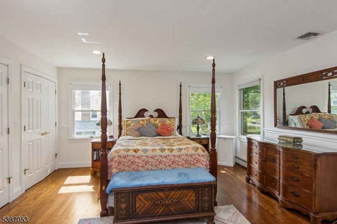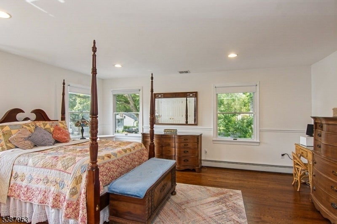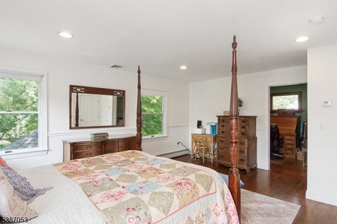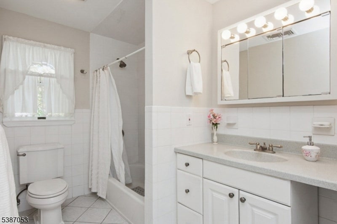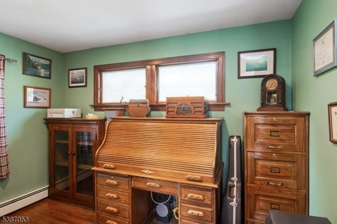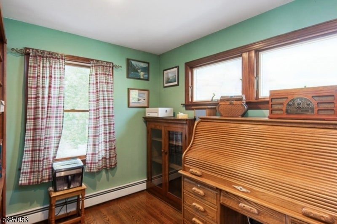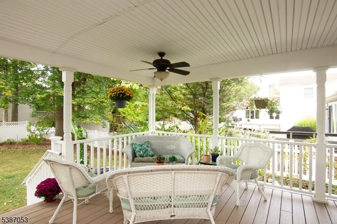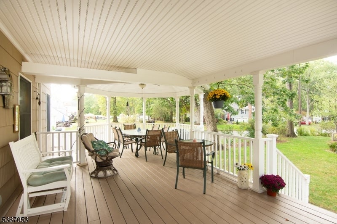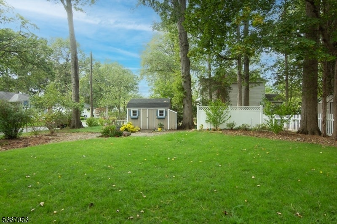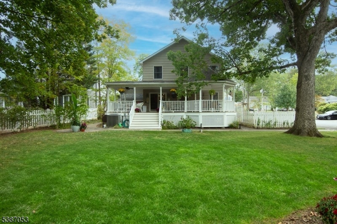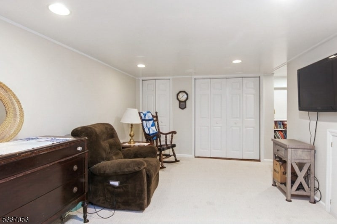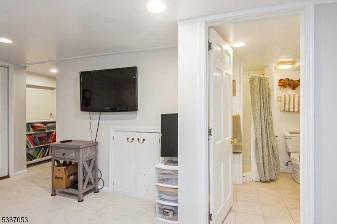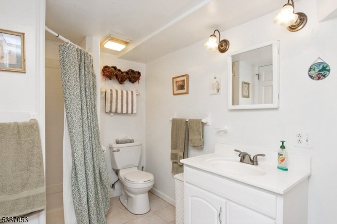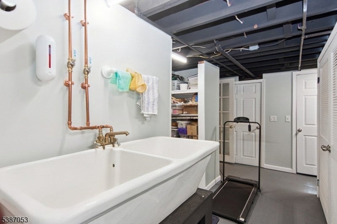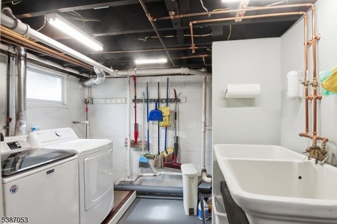$999,000 - 20 Crescent Rd, Livingston Twp.
- 4
- Bedrooms
- 4
- Baths
- 2,248
- SQ. Feet
- 0.22
- Acres
This spacious 4-bedroom, 3.5-bath Colonial offers the perfect blend of classic character and modern living in one of Livingston's most sought-after neighborhoods. Step inside and be greeted by sun-filled rooms, hardwood floors throughout, a formal dining room with charming built-ins, and a warm, inviting fireplace that anchors the living room. The updated kitchen, with generous cabinet space, flows seamlessly into a stunning great room addition, creating an open-concept space ideal for gatherings and everyday living with access to a stunning yard. Upstairs, you'll find four bedrooms, including a comfortable primary suite, a wall of closets and a bonus space - perfect for home office use or walk in closet. Outdoors, the home truly shines. The covered porch with cooling fans overlooks a private, beautifully landscaped backyard, perfect for relaxing, entertaining, and gardening. The property also features an attached one-car garage, finished basement for added recreation space/home gym and a third full bath. All this nestled in a quiet, tree-lined neighborhood, minutes from the vibrant town center with shops, dining, and recreation. Easy access to major highways (Rt. 10, I-280, NJ Turnpike) and bus service to NYC, making commuting a breeze. Close to nearby train stations for quick access into NY. Top-rated Livingston School District. Don't miss this opportunity to own a beautiful home in a fantastic location where comfort, style, and convenience come together!
Essential Information
-
- MLS® #:
- 3989549
-
- Price:
- $999,000
-
- Bedrooms:
- 4
-
- Bathrooms:
- 4.00
-
- Full Baths:
- 3
-
- Half Baths:
- 1
-
- Square Footage:
- 2,248
-
- Acres:
- 0.22
-
- Year Built:
- 1939
-
- Type:
- Residential
-
- Sub-Type:
- Single Family
-
- Style:
- Colonial
-
- Status:
- Active
Community Information
-
- Address:
- 20 Crescent Rd
-
- City:
- Livingston Twp.
-
- County:
- Essex
-
- State:
- NJ
-
- Zip Code:
- 07039-3747
Amenities
-
- Utilities:
- Electric, Gas-Natural
-
- Parking:
- 2 Car Width, Blacktop, Driveway-Exclusive
-
- # of Garages:
- 1
-
- Garages:
- Attached Garage
Interior
-
- Appliances:
- Dishwasher, Dryer, Microwave Oven, Range/Oven-Gas, Refrigerator, Washer
-
- Heating:
- Gas-Natural, Electric
-
- Cooling:
- 1 Unit, Central Air
-
- Fireplace:
- Yes
-
- # of Fireplaces:
- 1
-
- Fireplaces:
- Living Room, Wood Burning
Exterior
-
- Exterior:
- Wood Shingle
-
- Exterior Features:
- Open Porch(es), Wood Fence, Storage Shed
-
- Lot Description:
- Level Lot
-
- Roof:
- Composition Shingle
School Information
-
- Elementary:
- BURNET
-
- Middle:
- HERITAGE
-
- High:
- LIVINGSTON
Additional Information
-
- Date Listed:
- September 29th, 2025
-
- Days on Market:
- 22
Listing Details
- Listing Office:
- Weichert Realtors
