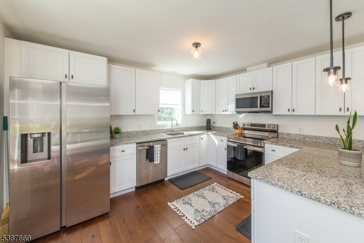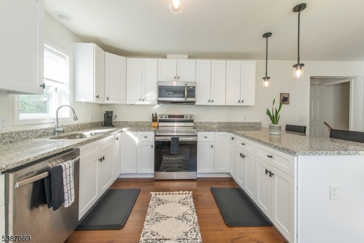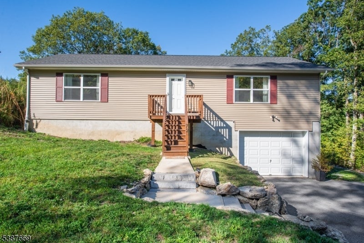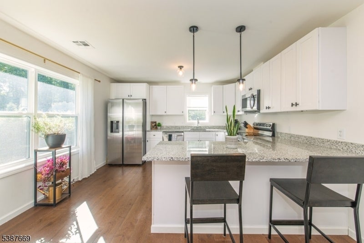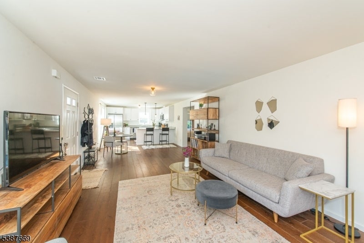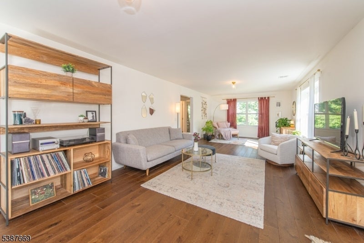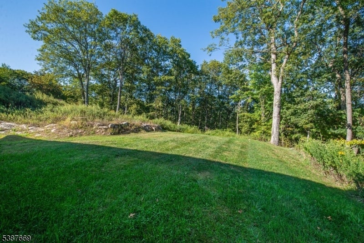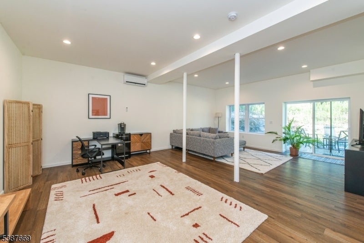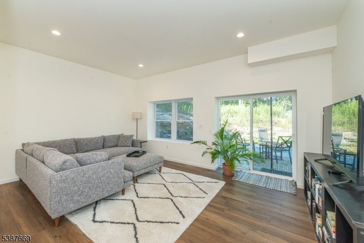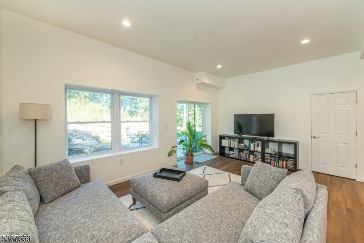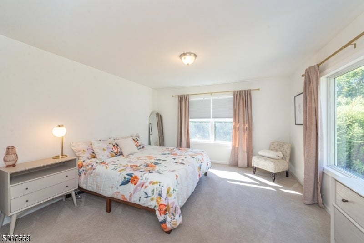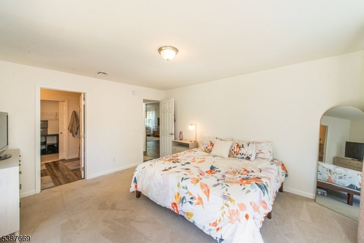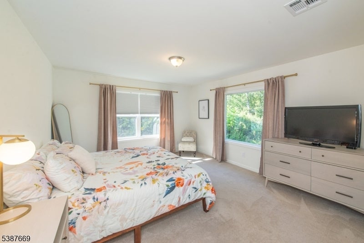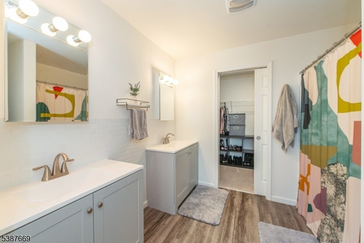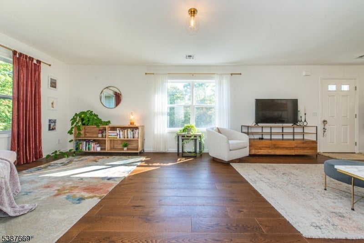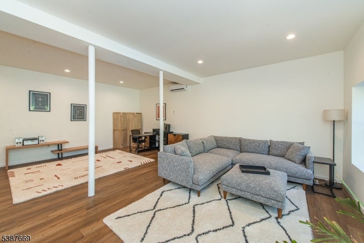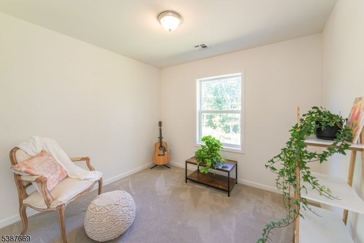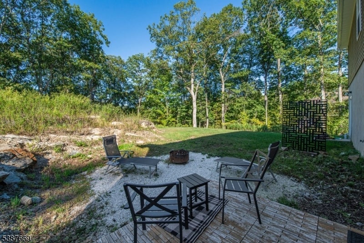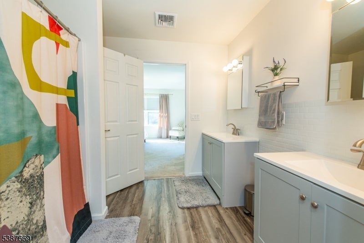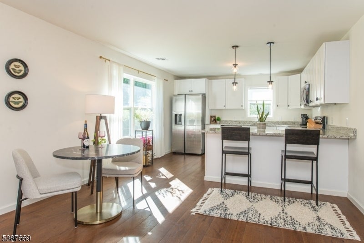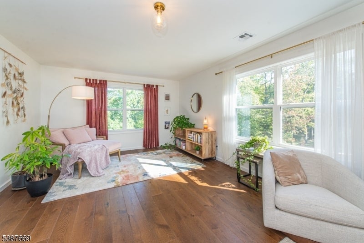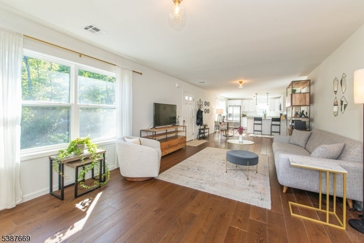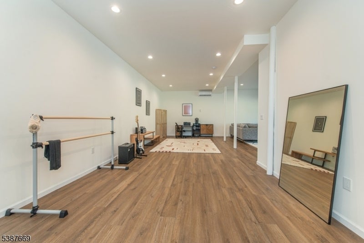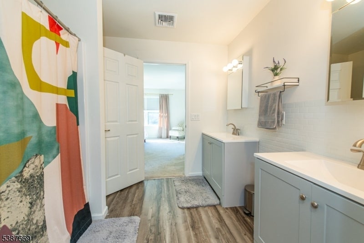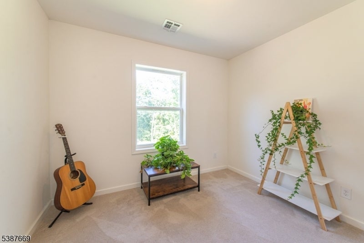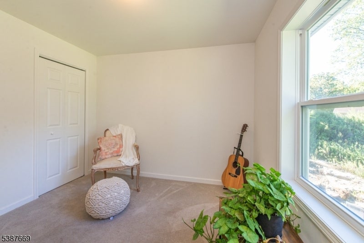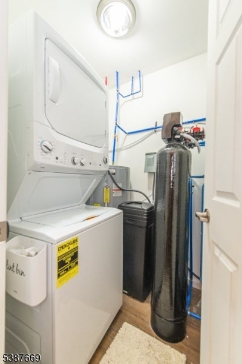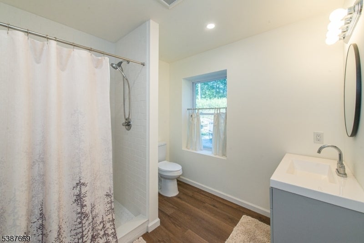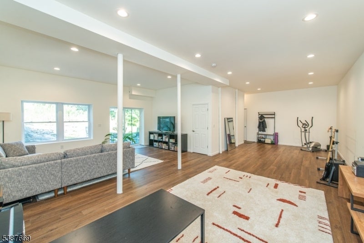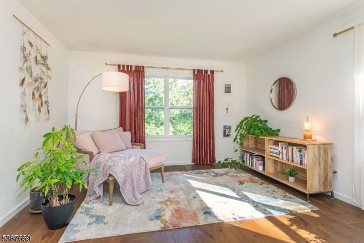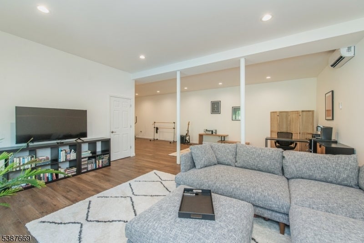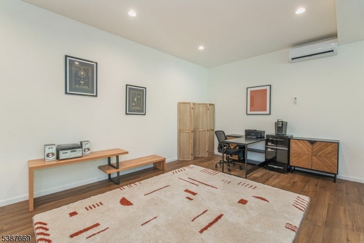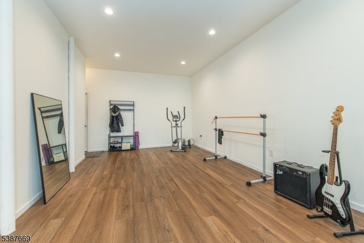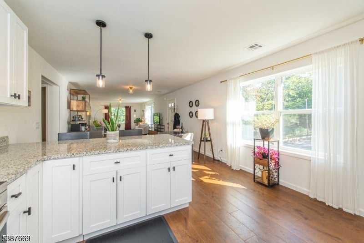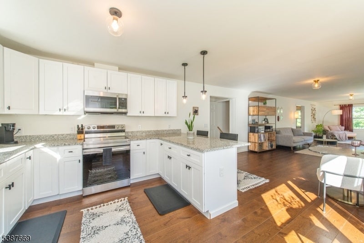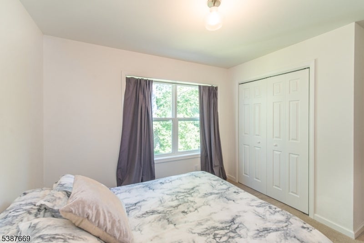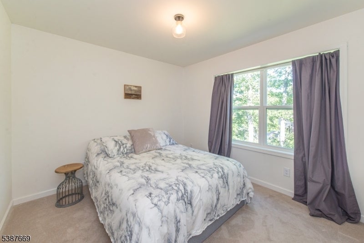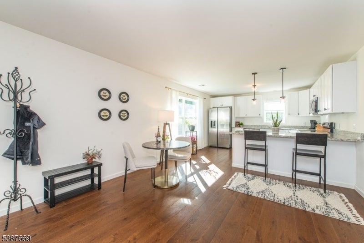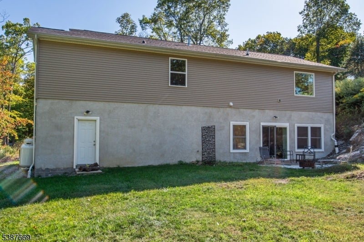$469,000 - 72 Lakeside Dr Nw, Vernon Twp.
- 3
- Bedrooms
- 3
- Baths
- 2,197
- SQ. Feet
- 1.09
- Acres
Newer Construction Built in 2023. Raised Ranch nestled in lovely Lake Panorama! Gorgeous Tree lined views from your front door. Newer septic system. Home features kitchen with newer stainless-steel appliances, peninsula island, and plenty of cabinet space. Central air. Master bedroom has oversized custom window overlooking scenic backyard. Spacious master bath with double vanity and large walk in closet., Bedrooms have carpets. Both floors have an open floor plan. All newer hardwood flooring throughout the first floor. High ceilings in basement boast newer LVP flooring throughout the downstairs and walkout to your private oversized level backyard. Garage with plenty of storage space. Newer resin water purification system, All appliances stay. Come take a look - nothing to do but move right in! Plenty of time left on 10-year Home warranty! Plenty of outdoor activities, including Swimming at the lake, nearby hiking, Fresh produce from local farms at your fingertips! Wineries nearby, shopping and centrally located for commuting! Come make this your dream home today!
Essential Information
-
- MLS® #:
- 3989446
-
- Price:
- $469,000
-
- Bedrooms:
- 3
-
- Bathrooms:
- 3.00
-
- Full Baths:
- 3
-
- Square Footage:
- 2,197
-
- Acres:
- 1.09
-
- Year Built:
- 2023
-
- Type:
- Residential
-
- Sub-Type:
- Single Family
-
- Style:
- Raised Ranch, Ranch
-
- Status:
- Active
Community Information
-
- Address:
- 72 Lakeside Dr Nw
-
- Subdivision:
- Lake Panorama- New Home
-
- City:
- Vernon Twp.
-
- County:
- Sussex
-
- State:
- NJ
-
- Zip Code:
- 07461-4357
Amenities
-
- Amenities:
- Lake Privileges
-
- Utilities:
- Electric, Gas-Propane
-
- Parking Spaces:
- 8
-
- Parking:
- 2 Car Width, Blacktop
-
- # of Garages:
- 1
-
- Garages:
- Attached Garage
Interior
-
- Interior:
- Carbon Monoxide Detector, Fire Extinguisher, High Ceilings, Smoke Detector, Walk-In Closet
-
- Appliances:
- Carbon Monoxide Detector, Dishwasher, Dryer, Generator-Hookup, Microwave Oven, Range/Oven-Electric, Refrigerator, Washer, Water Softener-Own
-
- Heating:
- Gas-Propane Leased
-
- Cooling:
- Central Air
Exterior
-
- Exterior:
- Vinyl Siding
-
- Exterior Features:
- Patio, Thermal Windows/Doors
-
- Lot Description:
- Level Lot
-
- Roof:
- Asphalt Shingle
School Information
-
- Elementary:
- Lounsberry
-
- Middle:
- ROLLING HL
-
- High:
- VERNON
Additional Information
-
- Date Listed:
- September 27th, 2025
-
- Days on Market:
- 29
Listing Details
- Listing Office:
- Realty Executives Exceptional
