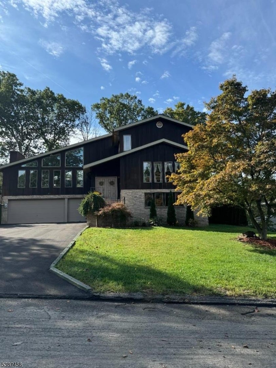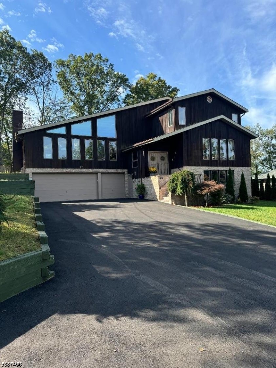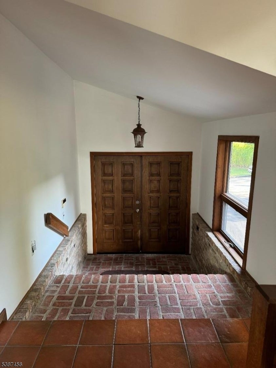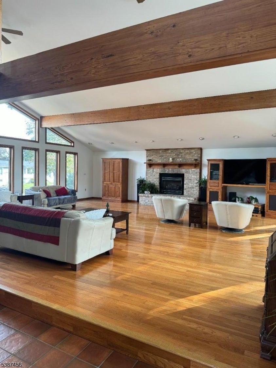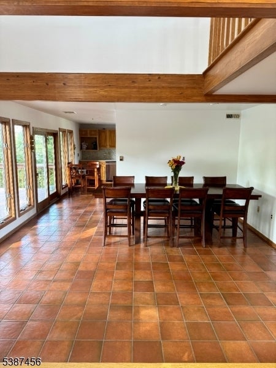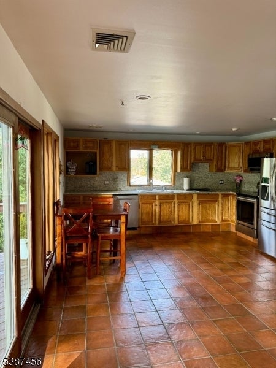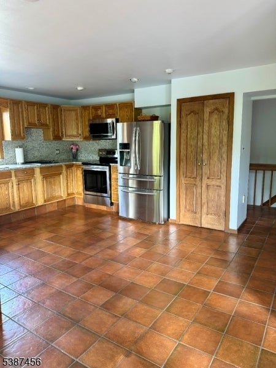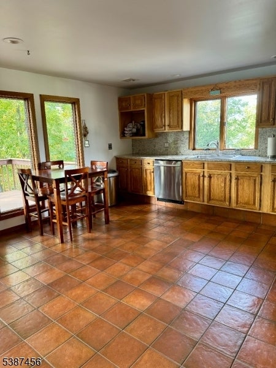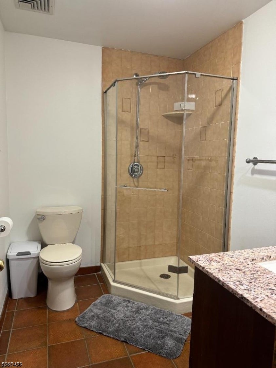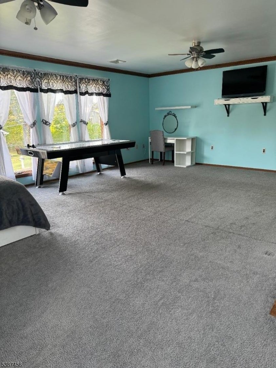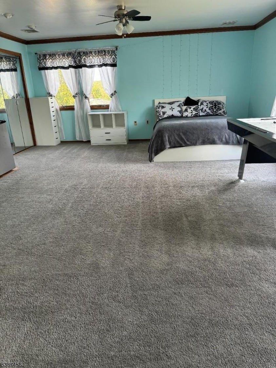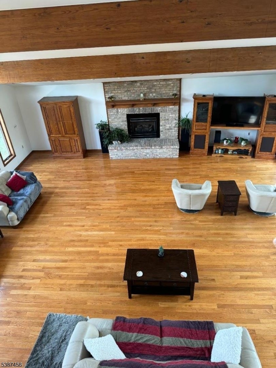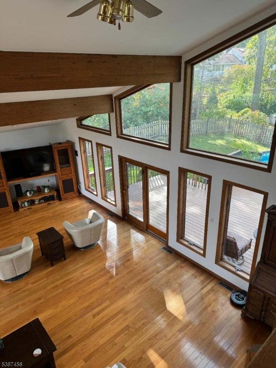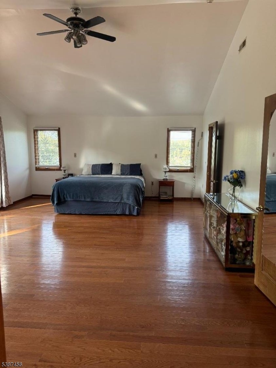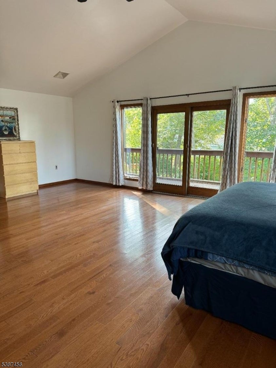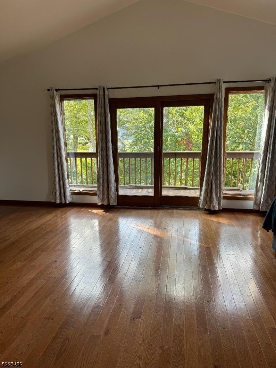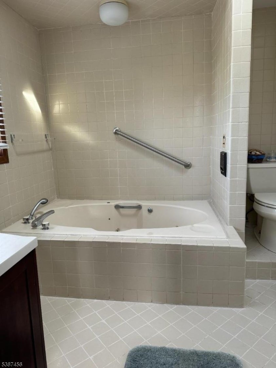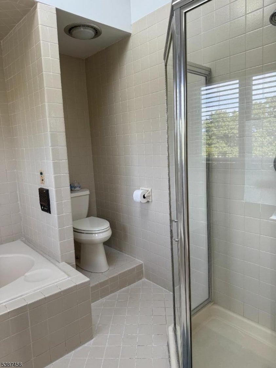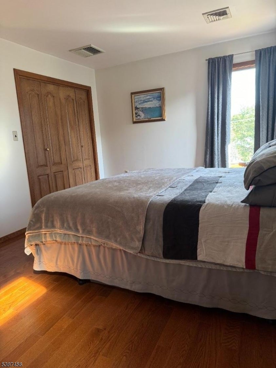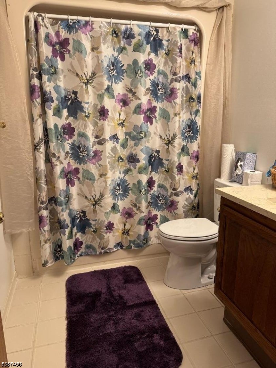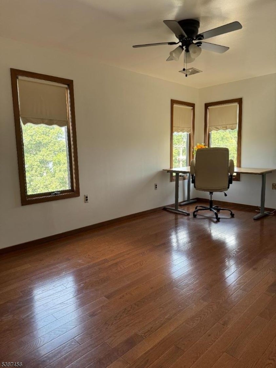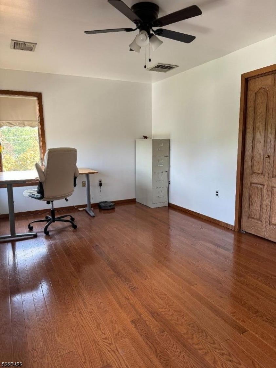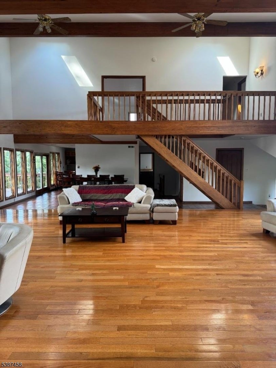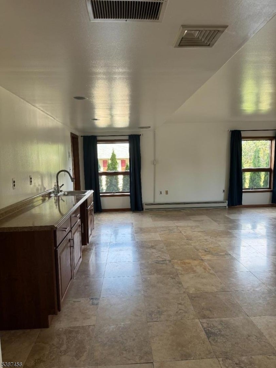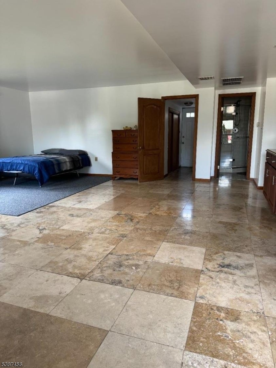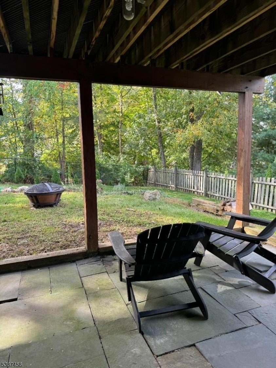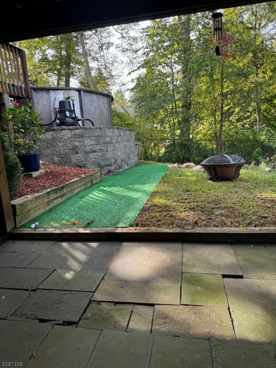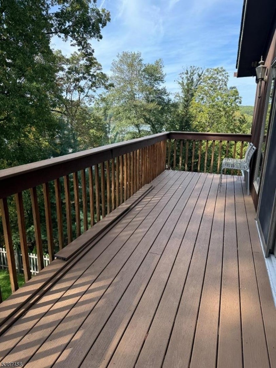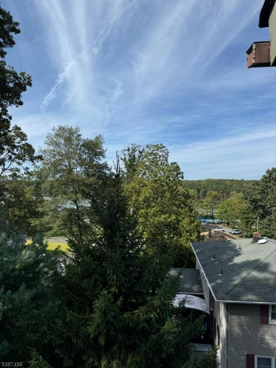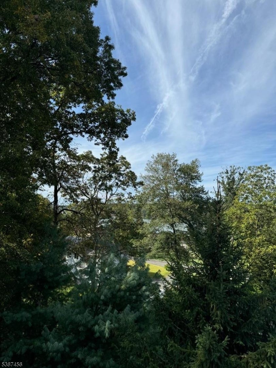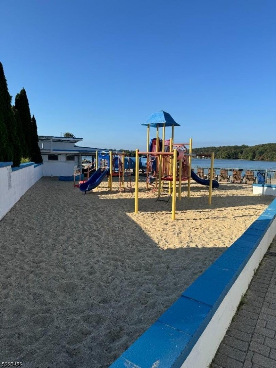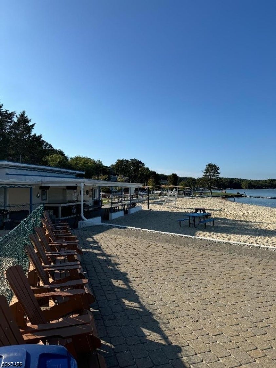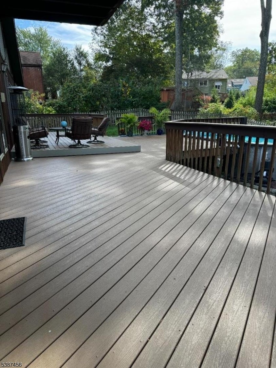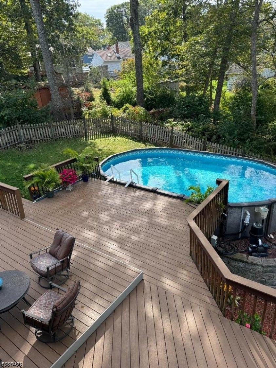$895,000 - 27 Yacht Club Dr, Jefferson Twp.
- 3
- Bedrooms
- 4
- Baths
- N/A
- SQ. Feet
- 0.33
- Acres
Wow! Breathtaking 3 Bed/4 Bath open concept custom built home with expansive rooms beautifully designed w/two story cathedral ceiling, solid wood beams, floor to ceiling gas fireplace, and upper balcony in Great Room providing the perfect lake lodge oasis. Quality craftsmanship abounds with pleasing updates throughout. Amazing oversized two-level Trex decking with attached salt water pool provide majestic lake views and outdoor living at its finest. Enormous primary suite with private deck, ground floor in-law suite with separate entrance, family room used as 2nd suite, and three car garage with separate workshop complete the perfect package. Just steps away from Club beach, boating, playgrounds, boat docks, tennis, etc. (Club Membership is optional). Vacation year round!
Essential Information
-
- MLS® #:
- 3989207
-
- Price:
- $895,000
-
- Bedrooms:
- 3
-
- Bathrooms:
- 4.00
-
- Full Baths:
- 4
-
- Acres:
- 0.33
-
- Year Built:
- 1989
-
- Type:
- Residential
-
- Sub-Type:
- Single Family
-
- Style:
- Custom Home
-
- Status:
- Active
Community Information
-
- Address:
- 27 Yacht Club Dr
-
- Subdivision:
- Lake Forest
-
- City:
- Jefferson Twp.
-
- County:
- Morris
-
- State:
- NJ
-
- Zip Code:
- 07849-1311
Amenities
-
- Amenities:
- Club House, Kitchen Facilities, Lake Privileges, Playground, Tennis Courts, Boats - Gas Powered Allowed
-
- Utilities:
- Electric, Gas-Natural
-
- Parking Spaces:
- 9
-
- Parking:
- Blacktop
-
- # of Garages:
- 3
-
- Garages:
- Attached Garage, Built-In Garage, Garage Door Opener, Oversize Garage
-
- Has Pool:
- Yes
-
- Pool:
- Above Ground, Outdoor Pool
Interior
-
- Interior:
- Beam Ceilings, Blinds, Carbon Monoxide Detector, Cathedral Ceiling, Drapes, Fire Extinguisher, High Ceilings, Smoke Detector, Walk-In Closet, Window Treatments, Intercom
-
- Appliances:
- Carbon Monoxide Detector, Central Vacuum, Dishwasher, Dryer, Kitchen Exhaust Fan, Microwave Oven, Range/Oven-Electric, Refrigerator, Self Cleaning Oven, Washer
-
- Heating:
- Electric, Gas-Natural, Oil Tank Above Ground - Inside
-
- Cooling:
- 1 Unit, Central Air, Multi-Zone Cooling, House Exhaust Fan
-
- Fireplace:
- Yes
-
- # of Fireplaces:
- 1
-
- Fireplaces:
- Gas Fireplace, Great Room
Exterior
-
- Exterior:
- Brick, Wood
-
- Exterior Features:
- Deck, Open Porch(es), Patio, Thermal Windows/Doors, Wood Fence, Workshop
-
- Lot Description:
- Lake/Water View, Open Lot
-
- Roof:
- Composition Shingle
School Information
-
- Elementary:
- Ellenbrigg
-
- Middle:
- Jefferson
-
- High:
- Jefferson
Additional Information
-
- Date Listed:
- September 25th, 2025
-
- Days on Market:
- 44
-
- Zoning:
- Res
Listing Details
- Listing Office:
- Weichert Realtors
