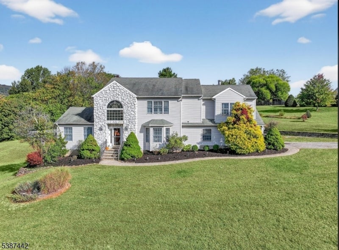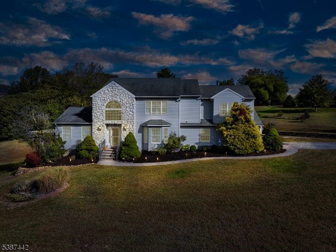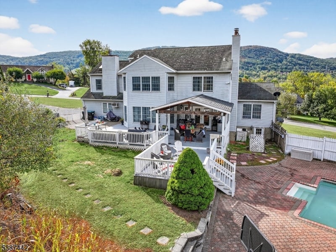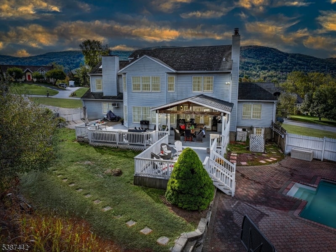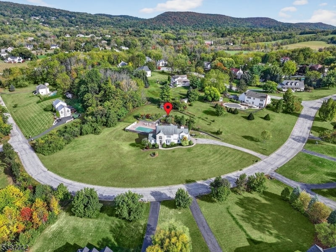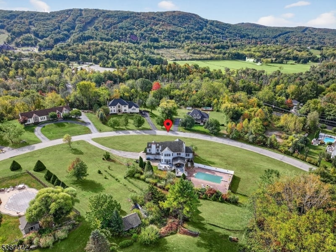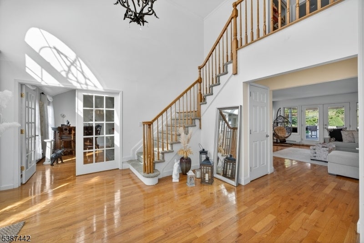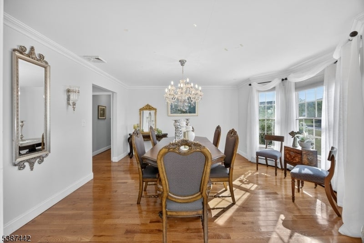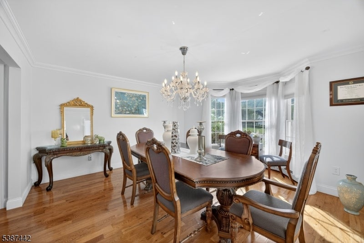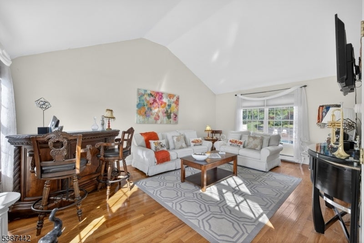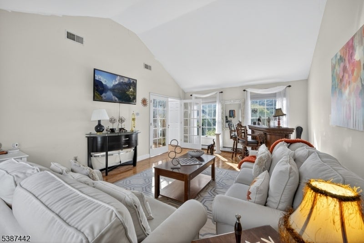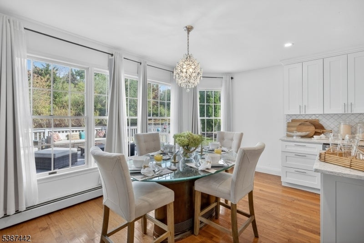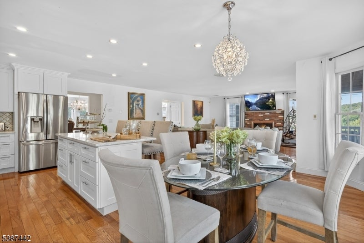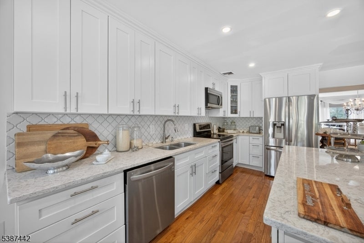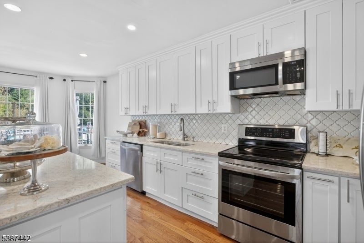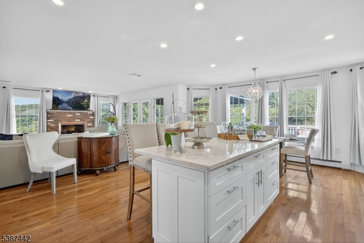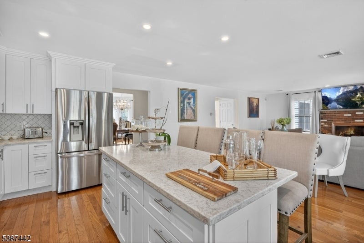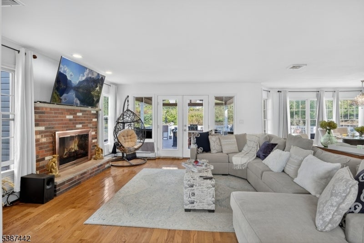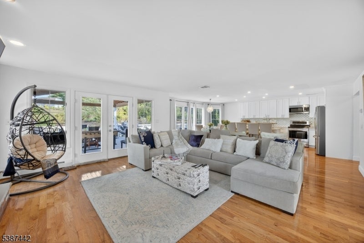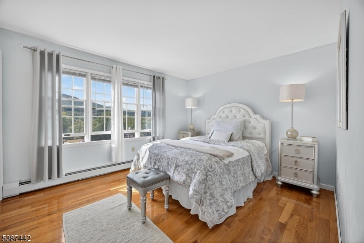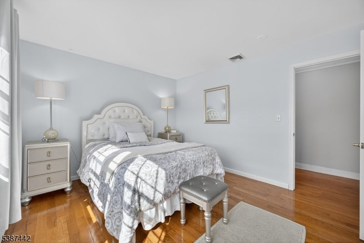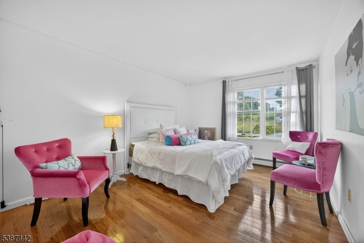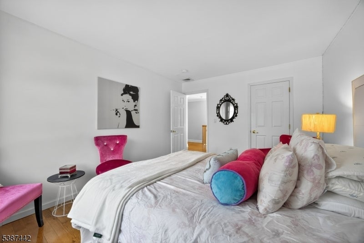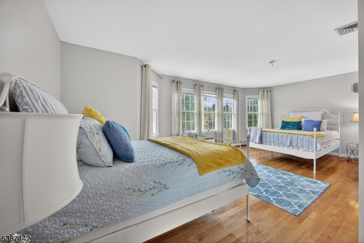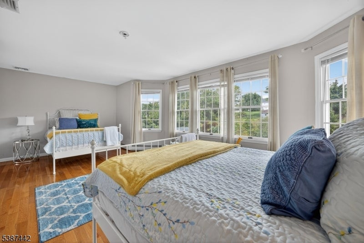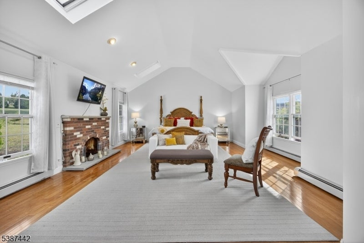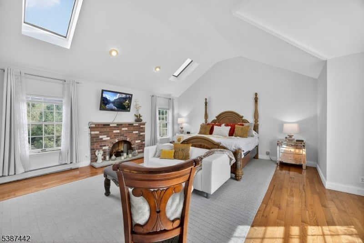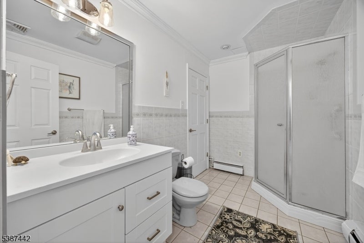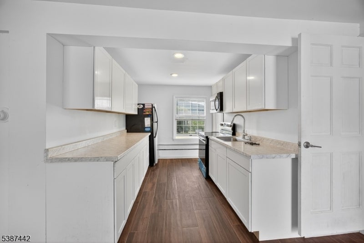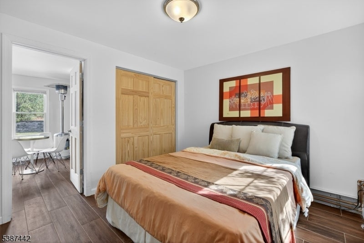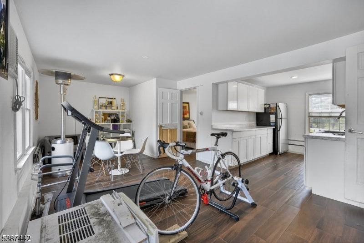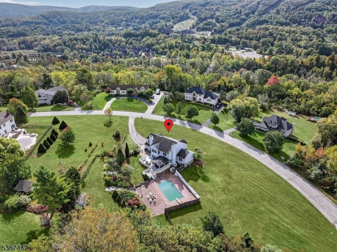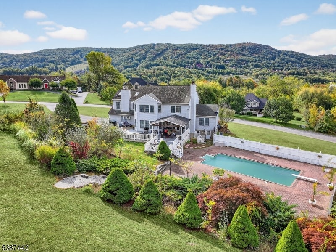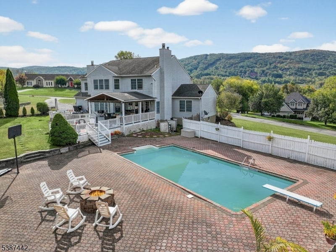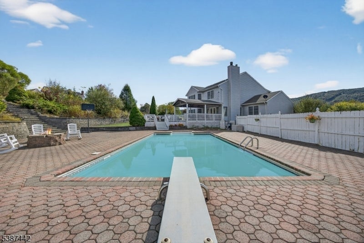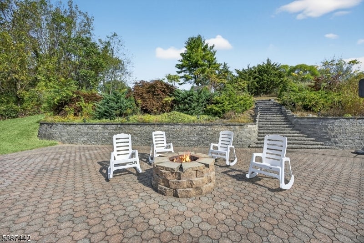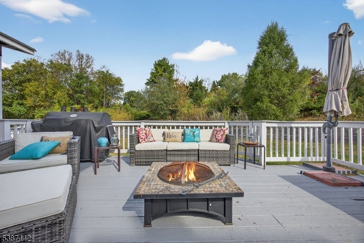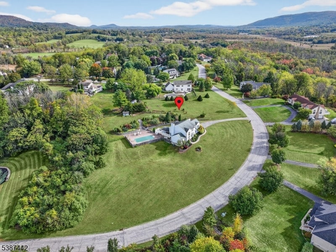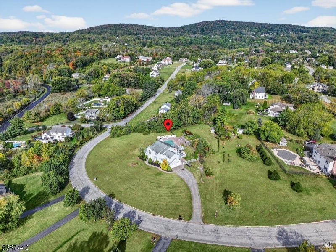$695,000 - 7 Palomino Trl, Vernon Twp.
- 5
- Bedrooms
- 3
- Baths
- 3,400
- SQ. Feet
- 1.59
- Acres
7 Palomino Trail " Resort Living at Its Finest! Live like you're on vacation every day in this stunning center hall colonial, perched on a mountainside with breathtaking views of Mountain Sky Resort. Ski all winter, swim all summer, and entertain year-round in your private outdoor oasis featuring a sparkling in-ground pool, multiple patios, and both covered and open decks. Inside, the main level offers a grand open-concept kitchen and informal living room with a cozy fireplace, a wall of windows, and double glass doors that bring the outdoors in. To the right of the dramatic foyer is a formal dining room, and to the left, a private parlor perfect for quiet evenings or elegant entertaining. Upstairs, you'll find four spacious bedrooms, including a luxurious master suite with its own fireplace, walk-in closet, and spa-like bath with soaking tub and stall shower ideal for romantic nights or peaceful escapes. Bonus: A separate guest suite with private entry, full kitchen, and bedroom offers flexibility for visitors, extended members, or a home office. All this, just minutes from town center, top-rated schools, and the Mountain Creek Four-Season Resort. This is more than a home it's a lifestyle. ***** Explore Every Corner Tour It Virtually Anytime, Anywhere!This home features a Matterport Virtual Tour for a fully interactive walkthrough experience. Explore every detail from wherever you are then come see it in person to truly appreciate the charm! *****
Essential Information
-
- MLS® #:
- 3989179
-
- Price:
- $695,000
-
- Bedrooms:
- 5
-
- Bathrooms:
- 3.00
-
- Full Baths:
- 3
-
- Square Footage:
- 3,400
-
- Acres:
- 1.59
-
- Year Built:
- 1994
-
- Type:
- Residential
-
- Sub-Type:
- Single Family
-
- Style:
- Colonial
-
- Status:
- Active
Community Information
-
- Address:
- 7 Palomino Trl
-
- Subdivision:
- High Ridge Community
-
- City:
- Vernon Twp.
-
- County:
- Sussex
-
- State:
- NJ
-
- Zip Code:
- 07462-3143
Amenities
-
- Amenities:
- Pool-Outdoor
-
- Utilities:
- Electric
-
- Parking Spaces:
- 6
-
- Parking:
- Blacktop, Crushed Stone
-
- Garages:
- None, See Remarks
-
- Has Pool:
- Yes
-
- Pool:
- In-Ground Pool
Interior
-
- Interior:
- Blinds, Drapes, High Ceilings, Security System, Smoke Detector, Walk-In Closet, Window Treatments
-
- Appliances:
- Carbon Monoxide Detector, Dishwasher, Microwave Oven, Range/Oven-Electric, Refrigerator
-
- Heating:
- Oil Tank Above Ground - Outside
-
- Cooling:
- 1 Unit, Central Air
-
- Fireplace:
- Yes
-
- # of Fireplaces:
- 2
-
- Fireplaces:
- Bedroom 1, Family Room, Fireplace Equipment
Exterior
-
- Exterior:
- Vinyl Siding
-
- Exterior Features:
- Barbeque, Deck, Metal Fence, Patio, Storage Shed
-
- Lot Description:
- Corner, Irregular Lot, Mountain View
-
- Roof:
- Asphalt Shingle
School Information
-
- Elementary:
- VERNON
-
- Middle:
- VERNON
-
- High:
- VERNON
Additional Information
-
- Date Listed:
- September 25th, 2025
-
- Days on Market:
- 40
-
- Zoning:
- R1
Listing Details
- Listing Office:
- Coldwell Banker Realty
