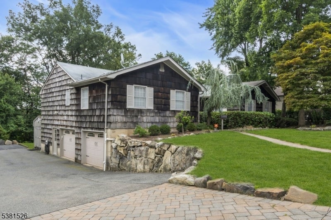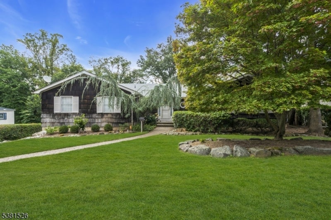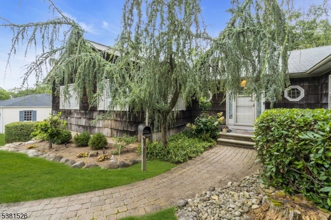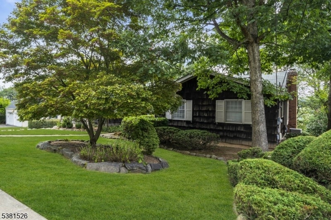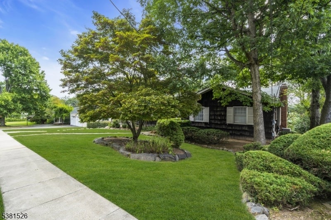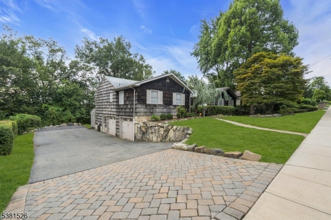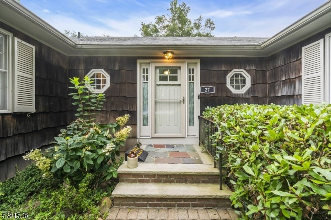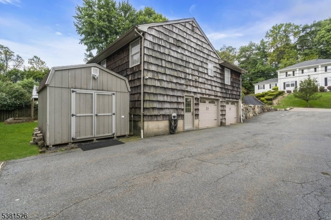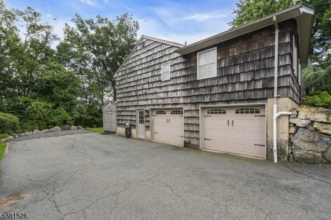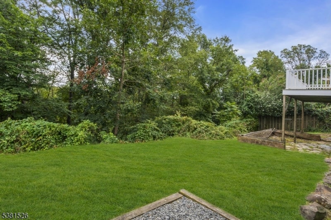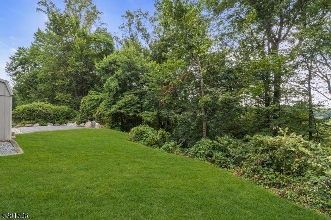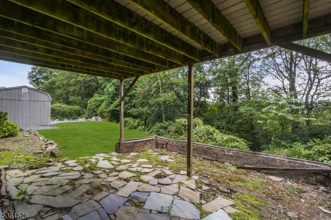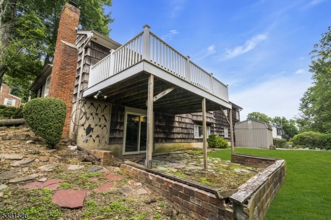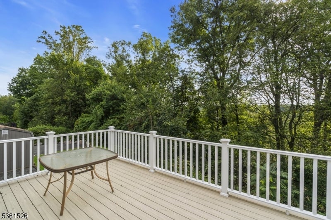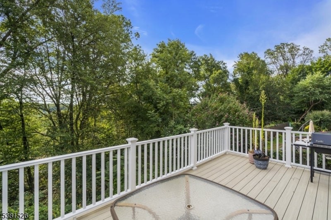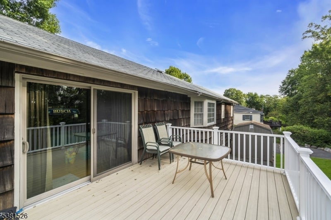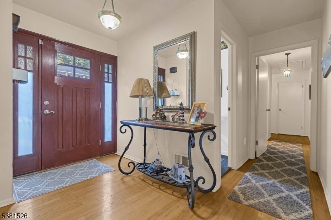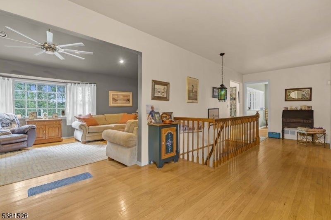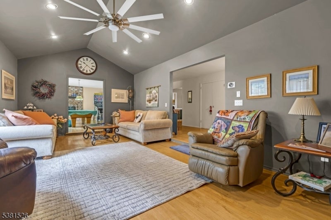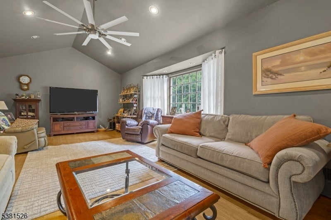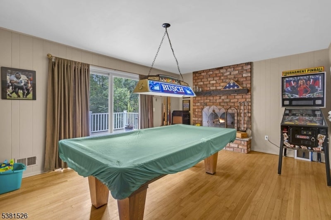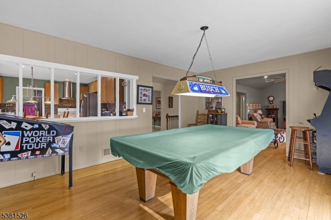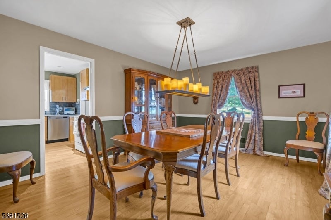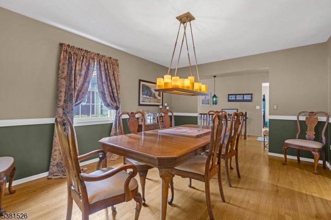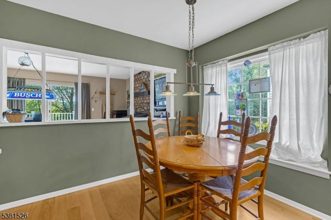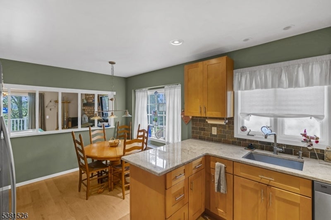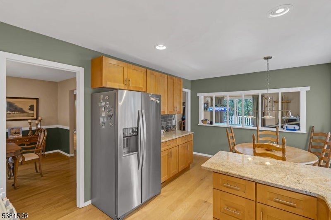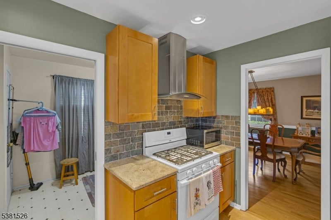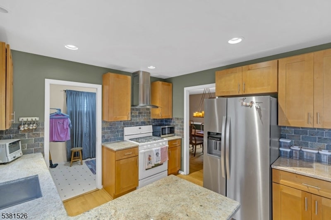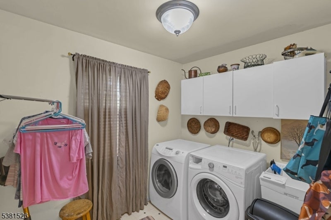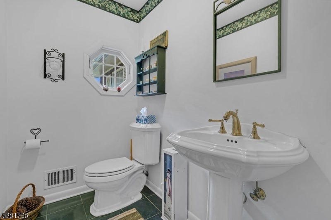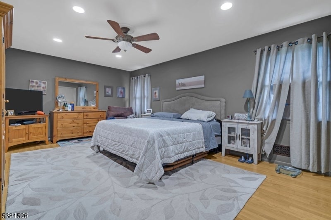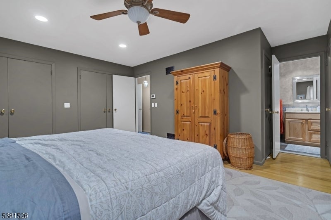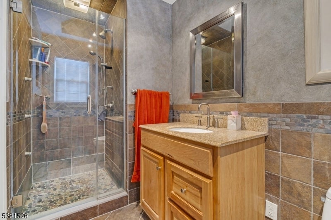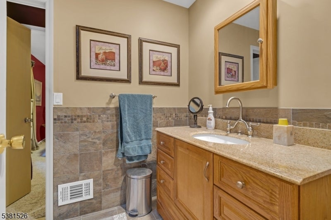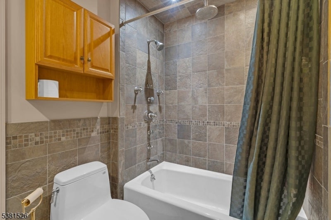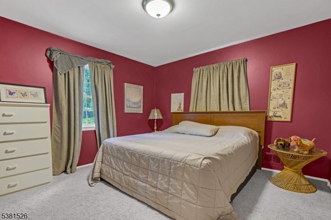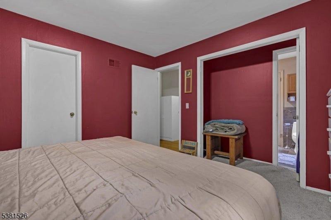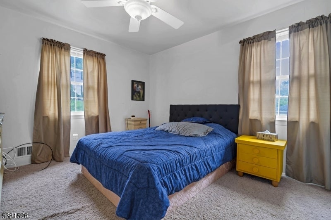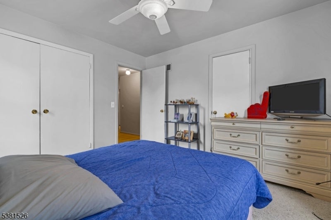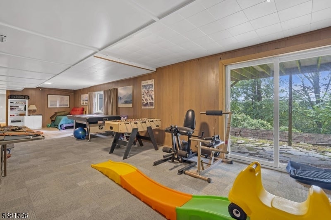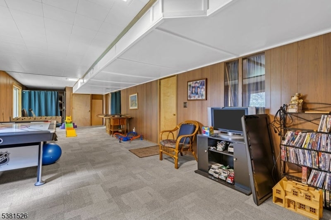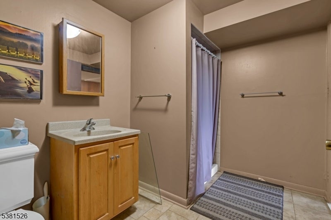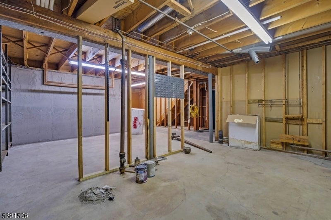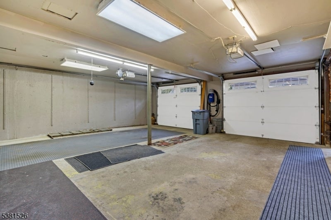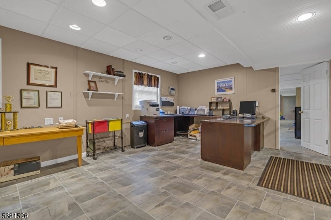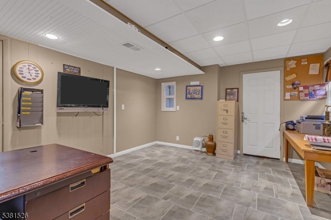$799,000 - 27 Underwood Dr, West Orange Twp.
- 4
- Bedrooms
- 4
- Baths
- 3,300
- SQ. Feet
- 0.34
- Acres
Spacious & beautiful Raised Ranch offering over 3,300 square feet of living space set on a private 1/3 acre lot in the Prest Oldstead section of West Orange. Arriving at the home you are greeted by a lovely paver walkway. The main level Features Hardwood Floors Throughout & offers a Large Entry Foyer w/a coat closet and stairs leading to the lower level, a dramatic sunken Living Room w/a Vaulted Ceiling & Recessed Lights, a Spectacular Family Room w/a Brick Fireplace & Sliding Glass Doors to the Elevated Deck, an Updated Modern Eat-in-Kitchen w/Granite Counters, Wood Cabinets and Recessed Lights, a Banquet Sized Formal Dining Room with a Chair Rail, a convenient Laundry Room/Pantry off the Kitchen & a lovely Half Bath. Continuing the Main Level is the private bedroom wing which features a Huge Master Bedroom with 4 Closets, a Ceiling Fan and Recessed Lights, a Magnificent Master Bath with a gorgeous stall shower & vanity, 2 Additional Spacious Bedrooms and a Second Updated Full Bath with a Vanity & a Shower & Tub. The Lower Level offers an Expansive Rec Room also with Sliding Doors to the Yard, a Full Bath with a Stall Shower, a massive Storage Room, a Second Utility/Storage Room with access to the Garage & a Fully Finished Private Office/Bedroom with a Separate Entrance. The home also features Central Air, an Attached 2 Car Garage, Addl Parking for 6+ Cars, a New Tankless HW Heater, Cent Vac, Front Yard Sprinkler, New DW & Refrigerator, Disposal, a Storage Shed & Much More
Essential Information
-
- MLS® #:
- 3988958
-
- Price:
- $799,000
-
- Bedrooms:
- 4
-
- Bathrooms:
- 4.00
-
- Full Baths:
- 3
-
- Half Baths:
- 1
-
- Square Footage:
- 3,300
-
- Acres:
- 0.34
-
- Year Built:
- 1974
-
- Type:
- Residential
-
- Sub-Type:
- Single Family
-
- Style:
- Bi-Level, Raised Ranch
-
- Status:
- Active
Community Information
-
- Address:
- 27 Underwood Dr
-
- City:
- West Orange Twp.
-
- County:
- Essex
-
- State:
- NJ
-
- Zip Code:
- 07052-1309
Amenities
-
- Utilities:
- Electric, Gas-Natural
-
- Parking Spaces:
- 6
-
- Parking:
- Blacktop
-
- # of Garages:
- 2
-
- Garages:
- Garage Door Opener, Attached Garage
Interior
-
- Interior:
- High Ceilings, Security System
-
- Appliances:
- Dryer, Range/Oven-Gas, Refrigerator, Washer, Central Vacuum, Disposal, Microwave Oven
-
- Heating:
- Gas-Natural
-
- Cooling:
- Central Air
-
- Fireplace:
- Yes
-
- # of Fireplaces:
- 1
-
- Fireplaces:
- Wood Burning, Family Room
Exterior
-
- Exterior Features:
- Deck, Patio, Curbs, Sidewalk
-
- Roof:
- Asphalt Shingle
Additional Information
-
- Date Listed:
- September 25th, 2025
-
- Days on Market:
- 19
Listing Details
- Listing Office:
- Re/max Select
