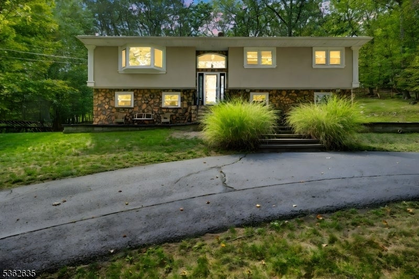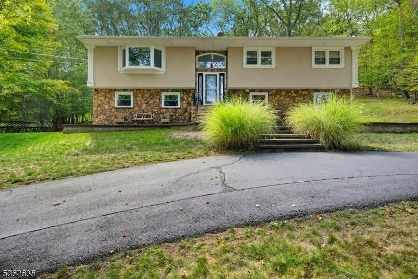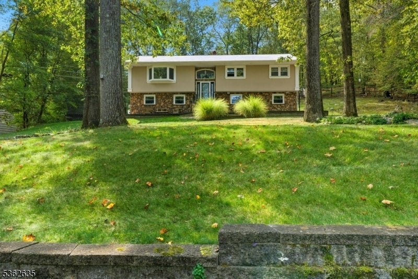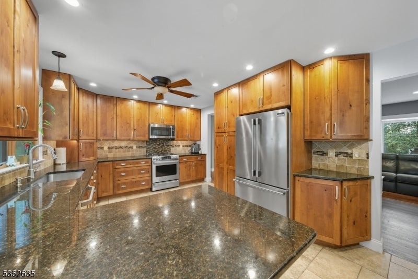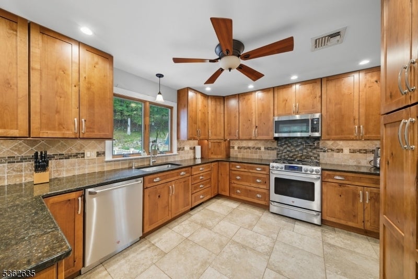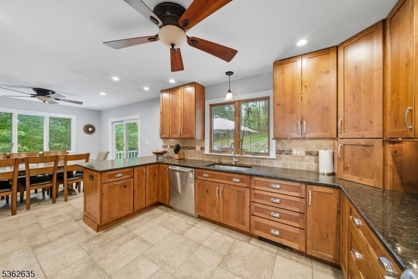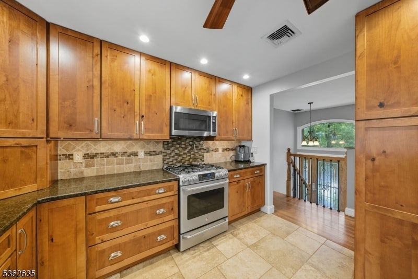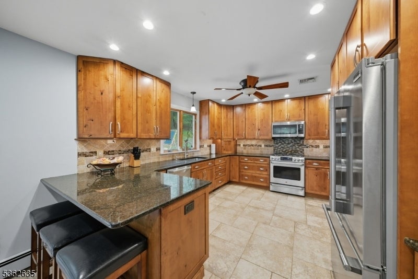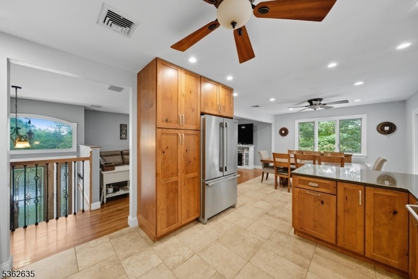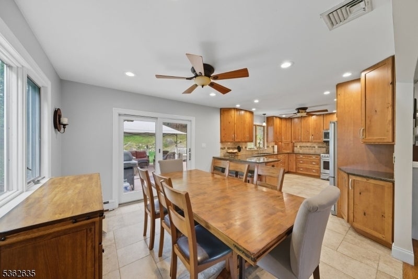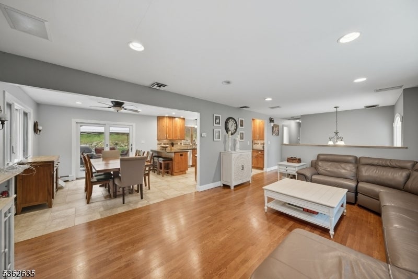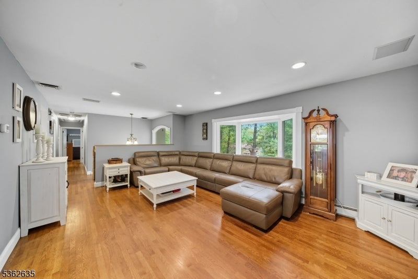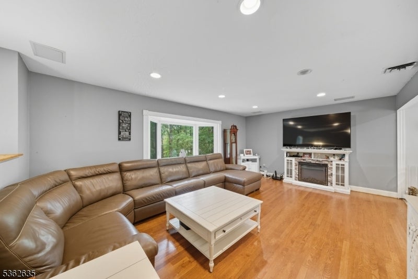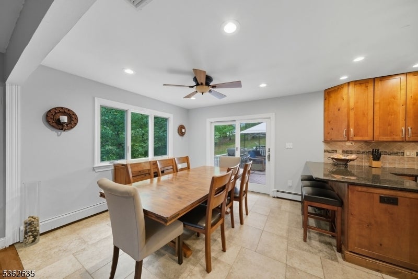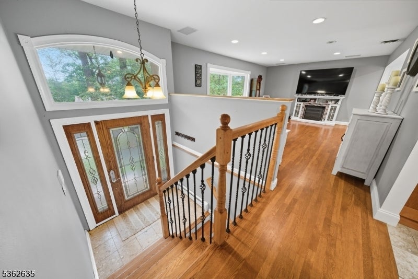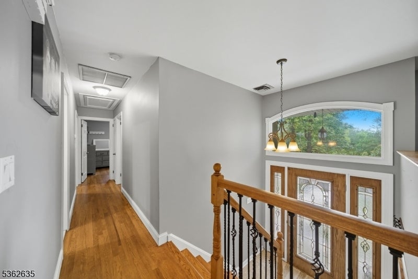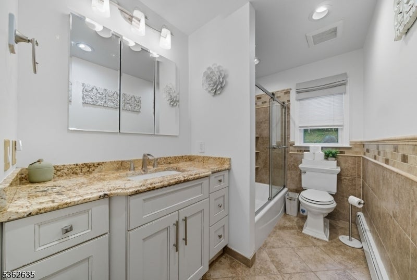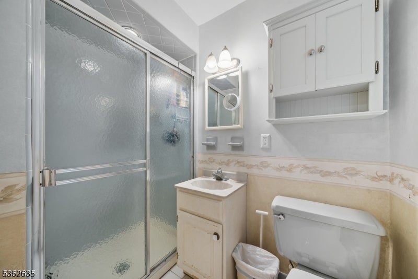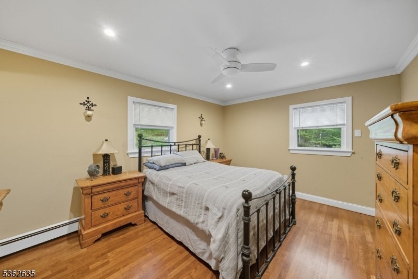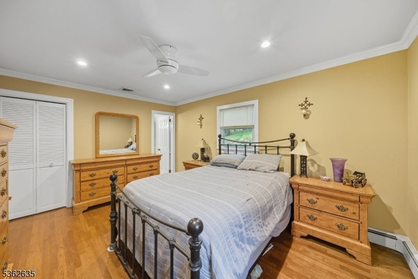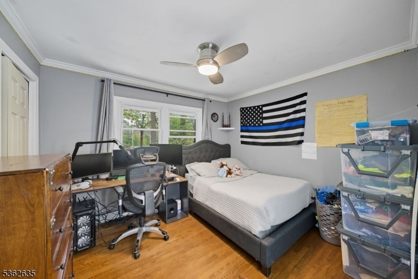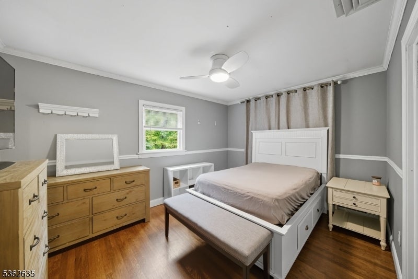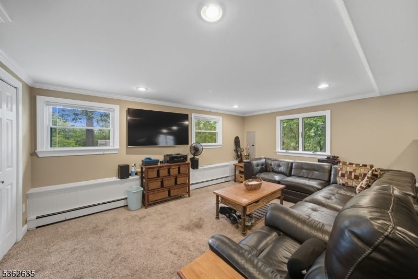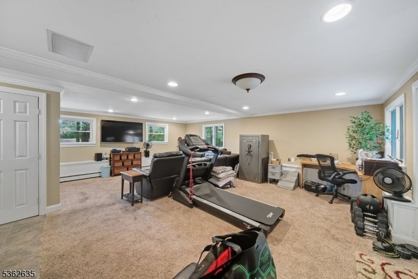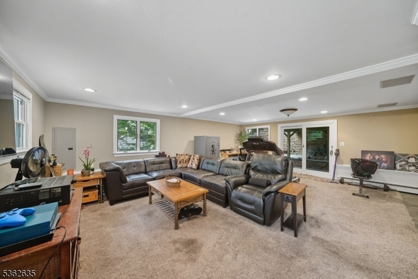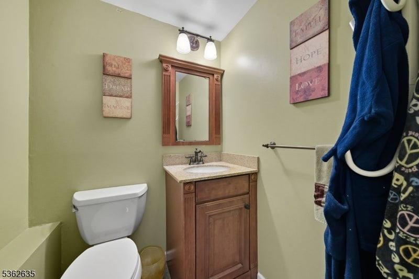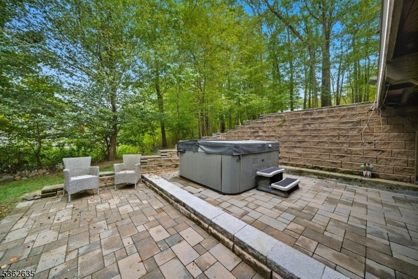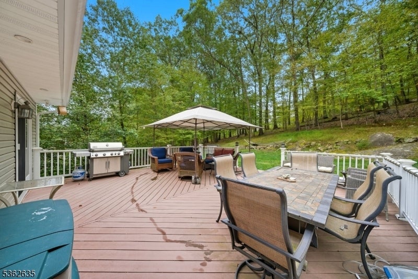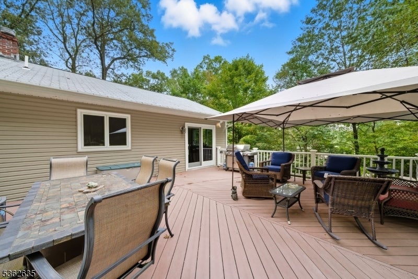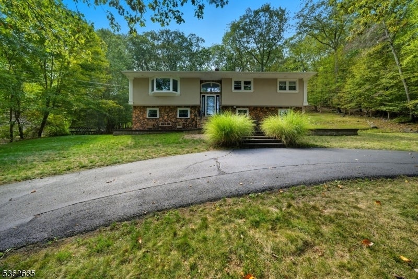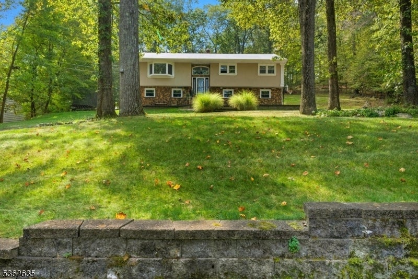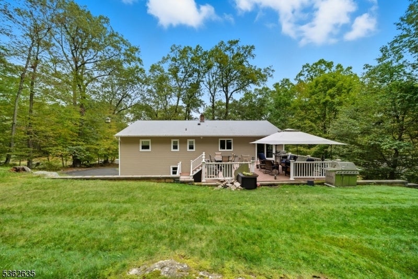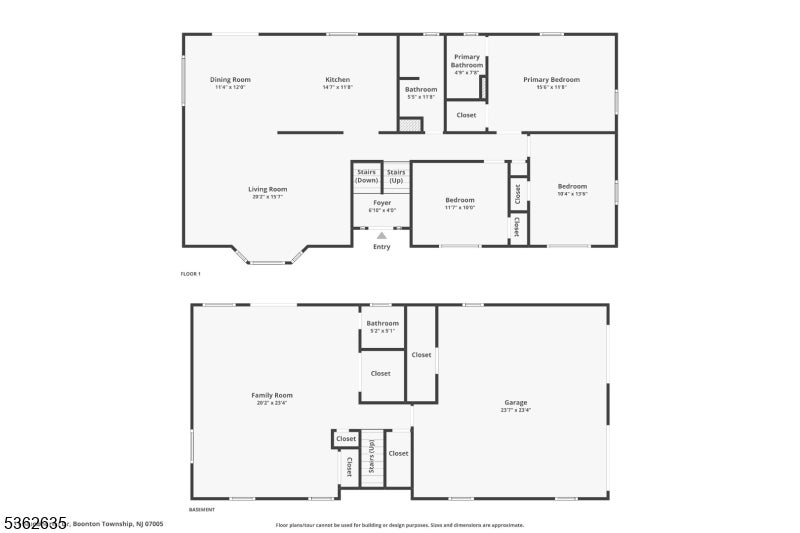$849,000 - 11 Glenbourne Dr, Boonton Twp.
- 3
- Bedrooms
- 3
- Baths
- N/A
- SQ. Feet
- 0.77
- Acres
Welcome to 11 Glenbourne Drive in desirable Boonton Township, a beautifully maintained home offering generous living space and versatility. Currently configured with a 3-bedroom layout, this property can be easily converted back to a 4-bedroom layout to suit your needs. The main level showcases a bright living room with hardwood floors, recessed lighting, and an expansive bay window framing scenic views. The dining room flows seamlessly to a well-appointed kitchen, perfect for gatherings. The lower level provides a spacious family room with ample natural light, walk-out access, and flexible areas for a home office, gym, or recreation. Main bath is updated with granite-topped vanities and tasteful finishes. The attached 2-car garage and multiple closets ensure plenty of storage. With its open, flowing design and adaptable floor plan, this home offers the perfect blend of comfort and functionality in a sought-after location.
Essential Information
-
- MLS® #:
- 3988696
-
- Price:
- $849,000
-
- Bedrooms:
- 3
-
- Bathrooms:
- 3.00
-
- Full Baths:
- 2
-
- Half Baths:
- 1
-
- Acres:
- 0.77
-
- Year Built:
- 1965
-
- Type:
- Residential
-
- Sub-Type:
- Single Family
-
- Style:
- Bi-Level
-
- Status:
- Active
Community Information
-
- Address:
- 11 Glenbourne Dr
-
- City:
- Boonton Twp.
-
- County:
- Morris
-
- State:
- NJ
-
- Zip Code:
- 07005-9154
Amenities
-
- Utilities:
- Gas-Natural
-
- Parking Spaces:
- 12
-
- Parking:
- 1 Car Width, 2 Car Width, Blacktop
-
- # of Garages:
- 2
-
- Garages:
- Built-In Garage
Interior
-
- Interior:
- Carbon Monoxide Detector, Fire Extinguisher, Smoke Detector
-
- Appliances:
- Carbon Monoxide Detector, Dishwasher, Disposal, Dryer, Range/Oven-Gas, Refrigerator, Washer
-
- Heating:
- Gas-Natural
-
- Cooling:
- 1 Unit, Central Air, Multi-Zone Cooling
Exterior
-
- Exterior:
- Stucco, Vinyl Siding
-
- Exterior Features:
- Deck, Hot Tub, Patio
-
- Lot Description:
- Wooded Lot
-
- Roof:
- Asphalt Shingle
School Information
-
- High:
- Mountain L
Additional Information
-
- Date Listed:
- September 24th, 2025
-
- Days on Market:
- 71
Listing Details
- Listing Office:
- Re/max Select
