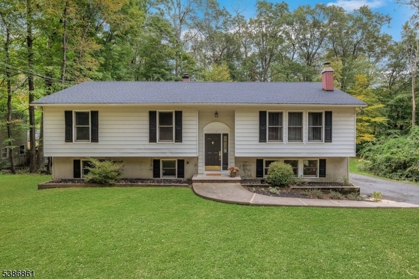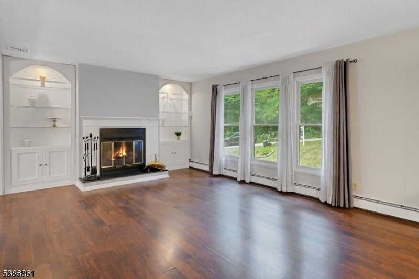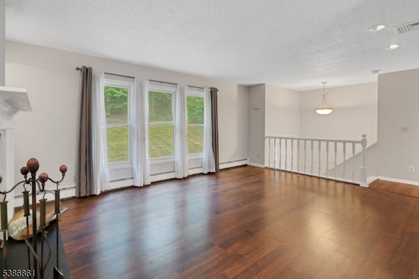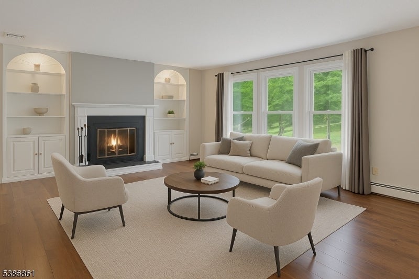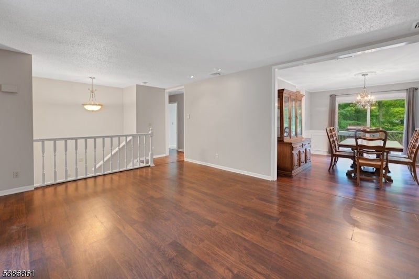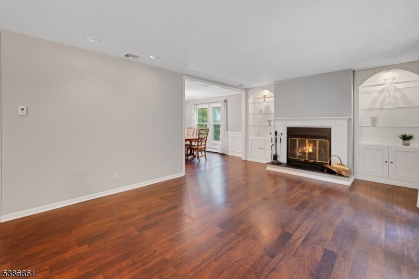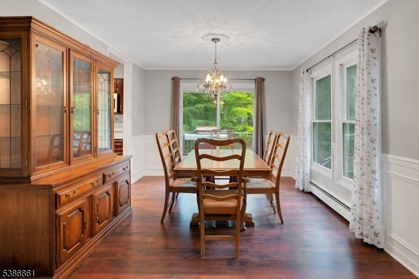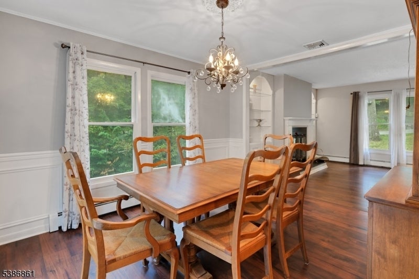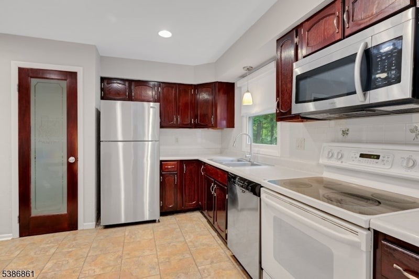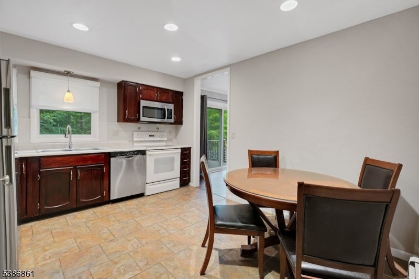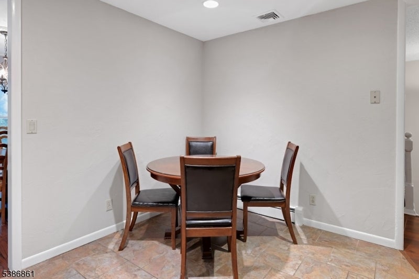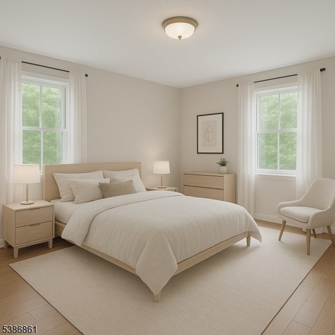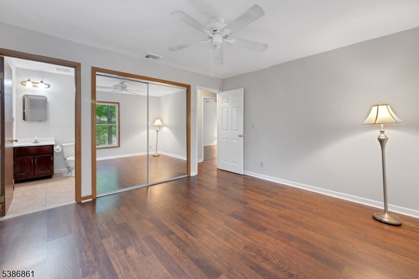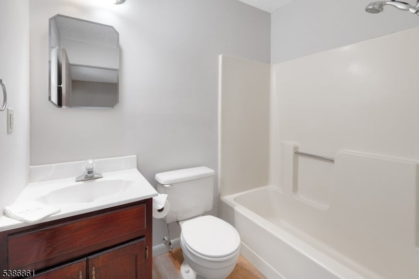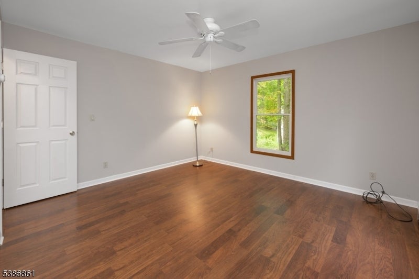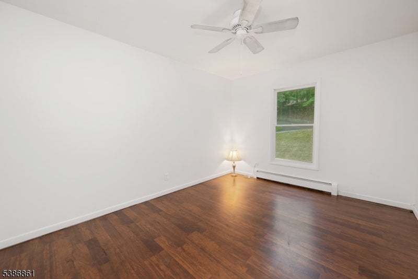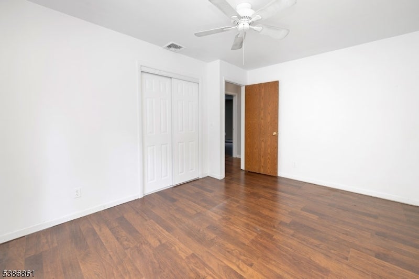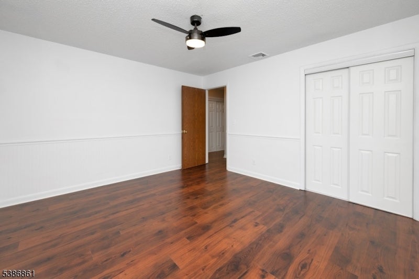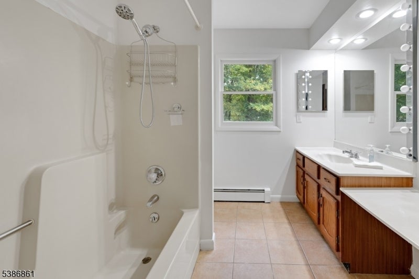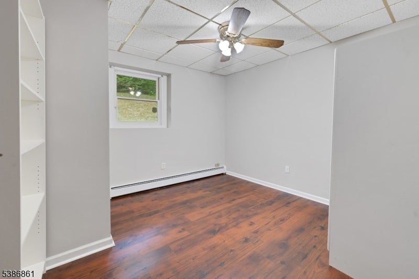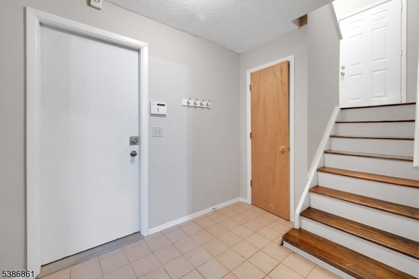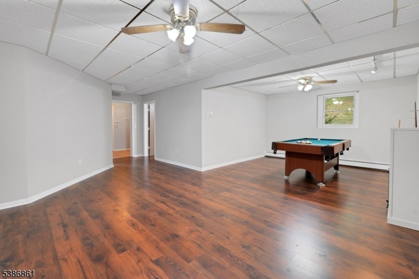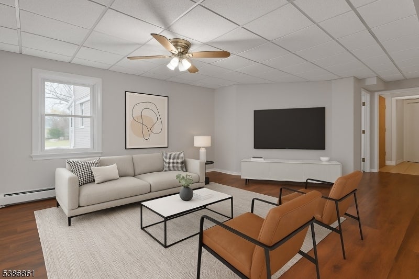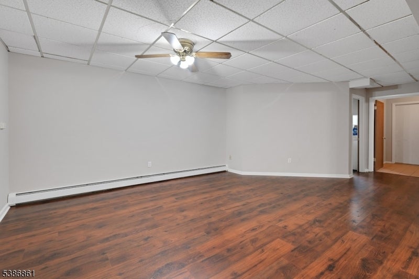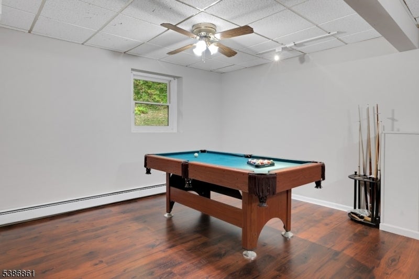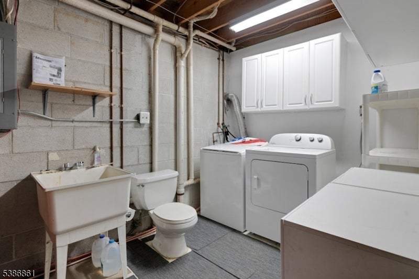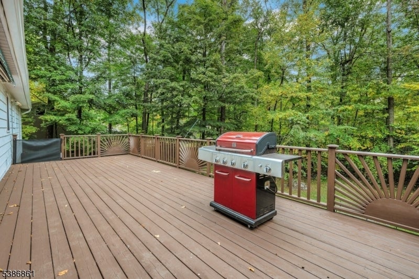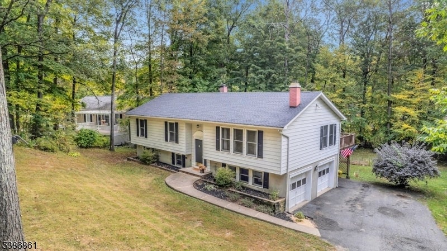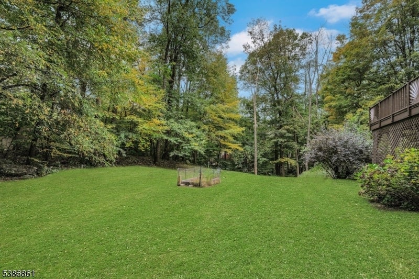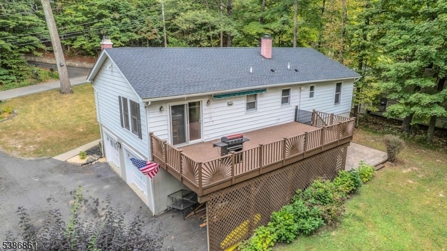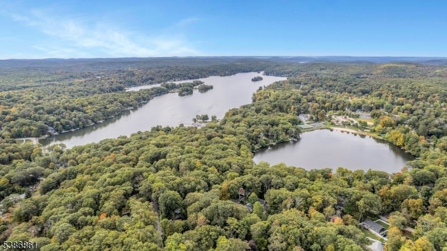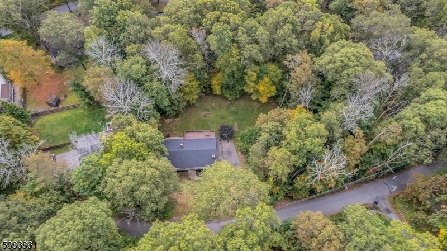$482,000 - 16 Wenatchee Rd, Vernon Twp.
- 3
- Bedrooms
- 2
- Baths
- N/A
- SQ. Feet
- 0.8
- Acres
Warm and welcoming, this move-in condition home features spacious living room and fireplace with a mantle and built-in cabinetry. The bright eat-in kitchen features stainless steel accents and ceramic tile floor. Many new custom and easy-care Mohawk floors are throughout the home. With three bedrooms and two plus baths, the home offers a versatile floor plan, with the option to use the office or fourth bedroom space. Central air conditioning on the main level provides year-round comfort. The generous sized family room offers a comfortable space for larger gatherings. The interior has been freshly painted, creating a clean, inviting atmosphere.The formal dining room showcases wainscoting, adding architectural interest. The generous-sized attic includes an attic fan and pull-down stairs for additional convenient storage.Outside, the oversized freshly stained deck is accentuated by a motorized awning, providing shade and comfort for outdoor living. The backyard offers ample space for a garden, with a paver patio for relaxation. The generous two-car garage provides convenient storage and parking. More than 220 feet of frontage on double lot offers additional privacy.The property is located in the beautiful Highland Lakes community, which offers boating, walking paths, a clubhouse, and a playground, providing abundant amenities for residents.
Essential Information
-
- MLS® #:
- 3988592
-
- Price:
- $482,000
-
- Bedrooms:
- 3
-
- Bathrooms:
- 2.00
-
- Full Baths:
- 2
-
- Acres:
- 0.80
-
- Year Built:
- 1987
-
- Type:
- Residential
-
- Sub-Type:
- Single Family
-
- Style:
- Bi-Level
-
- Status:
- Under Contract Cont. to Show
Community Information
-
- Address:
- 16 Wenatchee Rd
-
- Subdivision:
- Highland Lakes
-
- City:
- Vernon Twp.
-
- County:
- Sussex
-
- State:
- NJ
-
- Zip Code:
- 07422-1407
Amenities
-
- Amenities:
- Billiards Room, Lake Privileges
-
- Utilities:
- See Remarks
-
- Parking:
- See Remarks
-
- # of Garages:
- 2
-
- Garages:
- Attached Garage, Built-In Garage, Garage Door Opener
Interior
-
- Interior:
- Smoke Detector
-
- Appliances:
- Dishwasher, Microwave Oven, Range/Oven-Electric, Refrigerator
-
- Heating:
- Oil Tank Above Ground - Outside
-
- Cooling:
- 1 Unit, Central Air
-
- Fireplace:
- Yes
-
- # of Fireplaces:
- 1
-
- Fireplaces:
- Living Room, Wood Burning
Exterior
-
- Exterior:
- Vinyl Siding
-
- Exterior Features:
- Deck, Patio
-
- Lot Description:
- Wooded Lot
-
- Roof:
- See Remarks
Additional Information
-
- Date Listed:
- September 23rd, 2025
-
- Days on Market:
- 41
-
- Zoning:
- residential
Listing Details
- Listing Office:
- Coldwell Banker Realty
