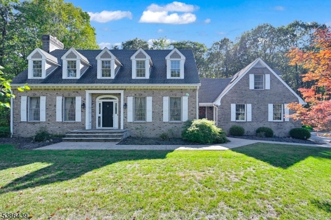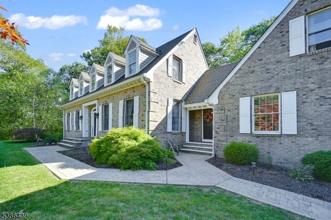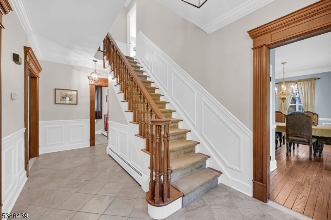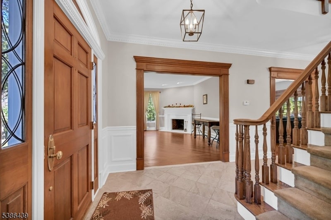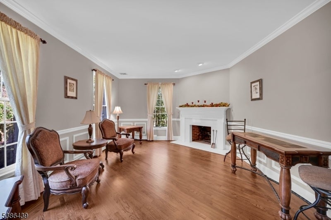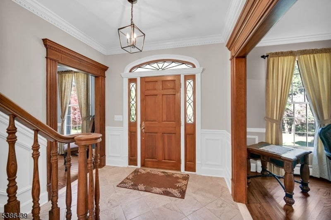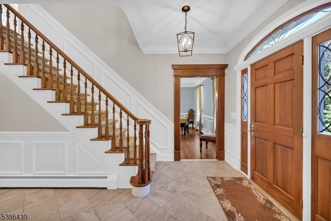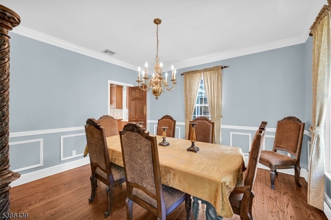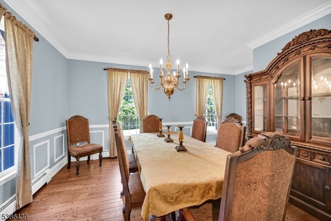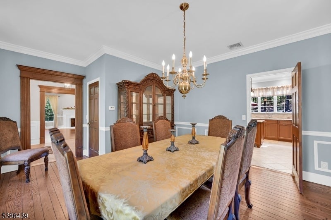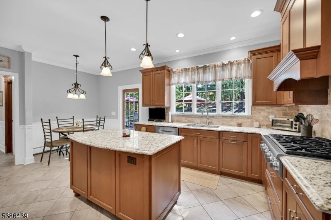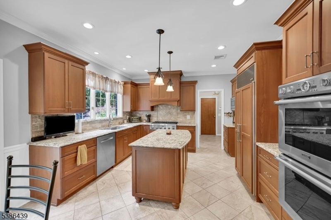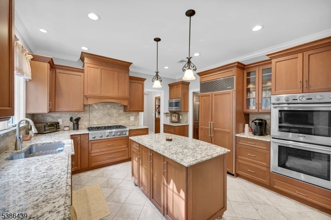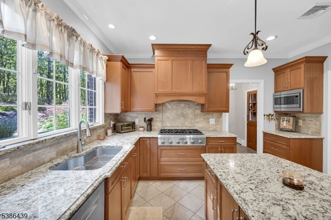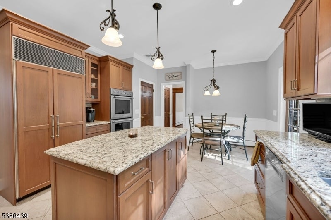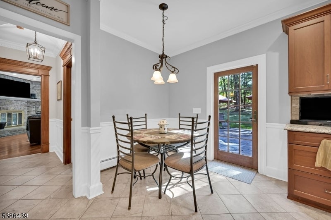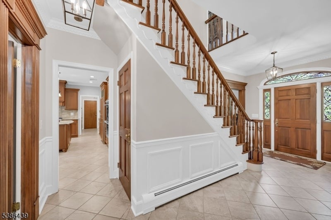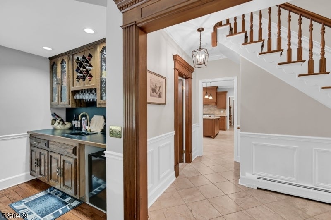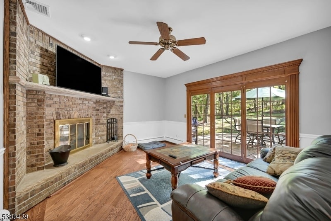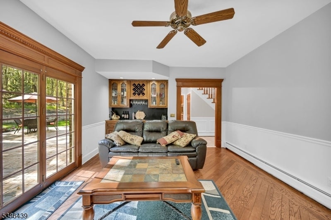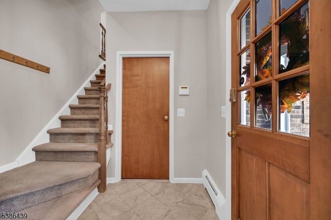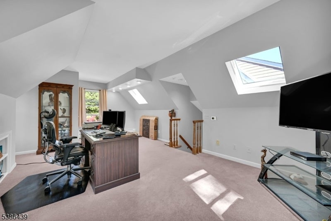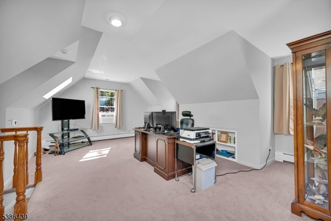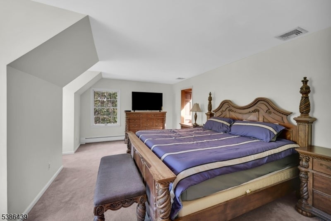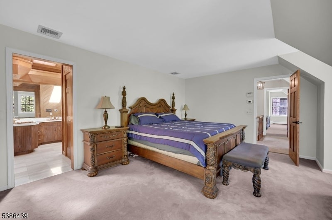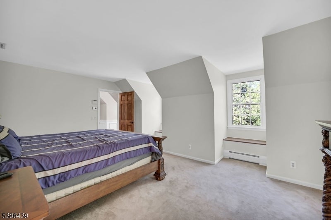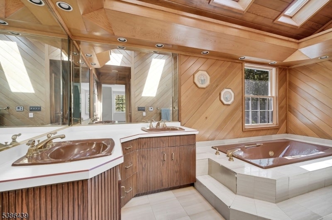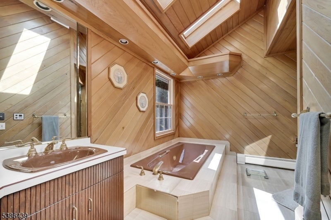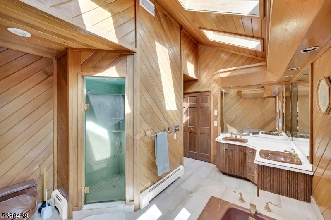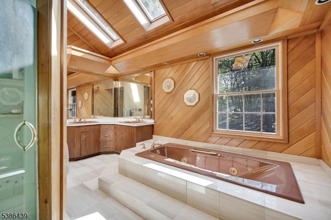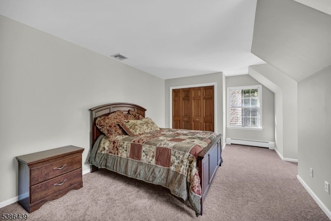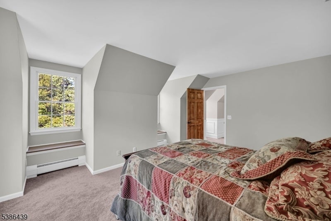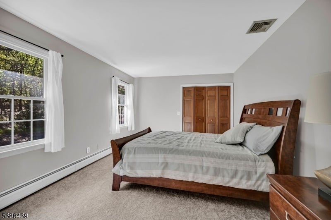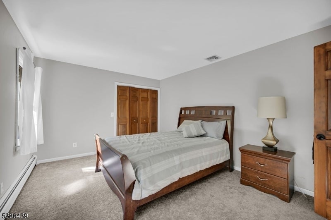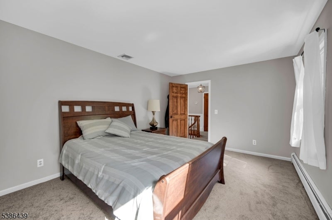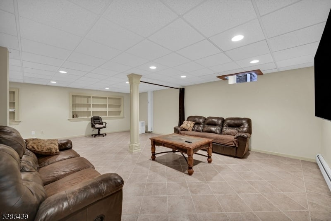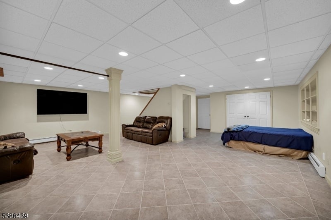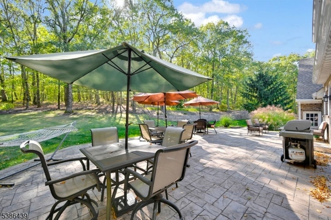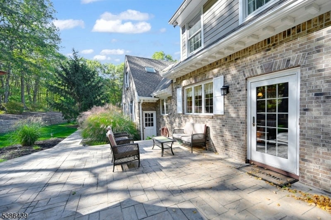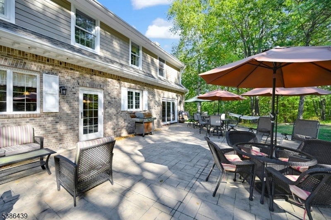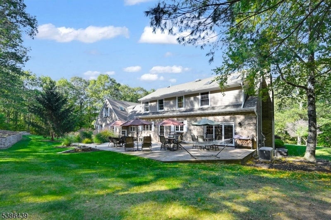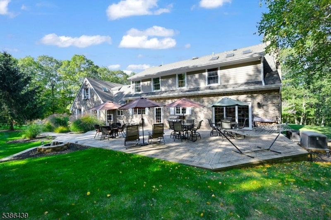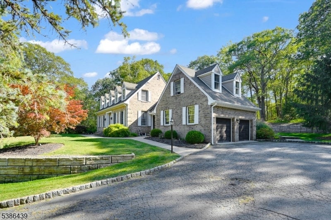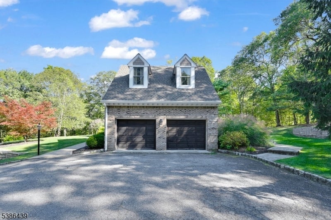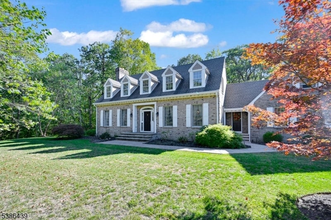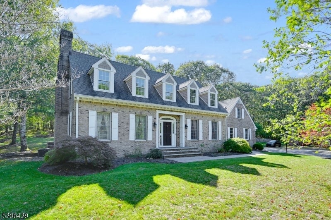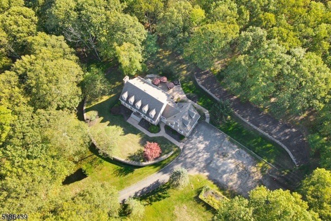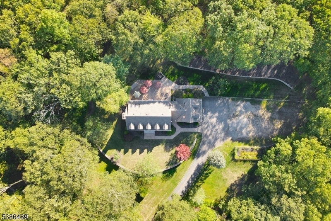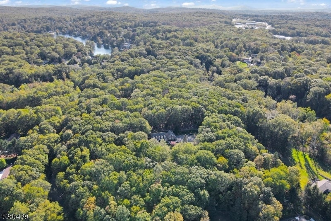$899,888 - 16 Pond View Dr, West Milford Twp.
- 3
- Bedrooms
- 3
- Baths
- N/A
- SQ. Feet
- 4
- Acres
Elegant Colonial On 4 Private Acres! This Stately 3 Bedroom, 2.5 Bath Offers Both Privacy And Timeless Appeal. Enter The Foyer Flanked By A Formal Dining Room And Sitting Room With Corner Fireplace. The Inviting Eat-In Kitchen Has Granite Countertops, Professional Grade Appliances Including A 6 Burner Cooktop, Double Wall Ovens With Rotisserie, A Walk-In Pantry, And Direct Access To The Expansive Patio. A Bright Living Room With 2nd Gas Fired Fireplace And Convenient Wet Bar Provides The Perfect Flow For Entertaining. This Main Level Has Touches Of Detailed Crown Moldings, Architraves, Picture Panel Molding, Chair Rails, And Beautiful Wood Floors. A Laundry Room And Half Bath Complete The Main Floor. Upstairs, The Primary Bedroom Features A Window Seat And En-Suite Bath With Vaulted Ceiling, Multiple Skylights, Jetted Tub, Walk-In Shower, Dual Sinks, And Recessed Lighting. Bedrooms 2 And 3 Each Have Double Closets & Share A Full Hall Bath. An Oversized 16'X22' Bonus Room Over Garage Offers Flexibility For A Private Office, Gym, Or Media Room. The Finished Lower Level Includes A Spacious Rec Room And Adjoining Workshop/Utility Area. Recent Updates Include New Carpeting In 2 Bedrooms, Hot Water Heater & Furnace In 2025, Well Pump In 2024. Home Is Also Generator-Ready For Peace Of Mind. Head Outdoors & Enjoy Multi-Tiered Grounds With Oversized Patio & Firepit, Landscaped Yard, And Parking For 10+ Vehicles. Minutes To Lakes, Hiking, And Commuter Routes. Schedule A Showing Today!
Essential Information
-
- MLS® #:
- 3988353
-
- Price:
- $899,888
-
- Bedrooms:
- 3
-
- Bathrooms:
- 3.00
-
- Full Baths:
- 2
-
- Half Baths:
- 1
-
- Acres:
- 4.00
-
- Year Built:
- 1986
-
- Type:
- Residential
-
- Sub-Type:
- Single Family
-
- Style:
- Colonial, Custom Home
-
- Status:
- Active
Community Information
-
- Address:
- 16 Pond View Dr
-
- Subdivision:
- Lower West Milford
-
- City:
- West Milford Twp.
-
- County:
- Passaic
-
- State:
- NJ
-
- Zip Code:
- 07480-3016
Amenities
-
- Utilities:
- Electric, Gas-Natural
-
- Parking:
- Driveway-Exclusive
-
- # of Garages:
- 2
-
- Garages:
- Attached Garage, Garage Door Opener, Oversize Garage
Interior
-
- Interior:
- Bar-Wet, Carbon Monoxide Detector, Skylight, Smoke Detector
-
- Appliances:
- Carbon Monoxide Detector
-
- Heating:
- Gas-Natural
-
- Cooling:
- Central Air
-
- Fireplace:
- Yes
-
- # of Fireplaces:
- 2
-
- Fireplaces:
- Family Room, Living Room, See Remarks
Exterior
-
- Exterior:
- Brick
-
- Exterior Features:
- Patio, Underground Lawn Sprinkler, Thermal Windows/Doors
-
- Lot Description:
- Cul-De-Sac, Wooded Lot
-
- Roof:
- Asphalt Shingle
School Information
-
- Elementary:
- MAPLE RD.
-
- Middle:
- MACOPIN
-
- High:
- W MILFORD
Additional Information
-
- Date Listed:
- September 22nd, 2025
-
- Days on Market:
- 32
Listing Details
- Listing Office:
- Werner Realty

