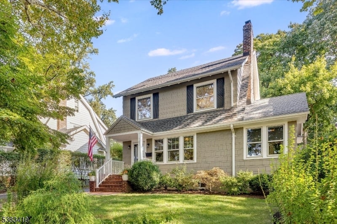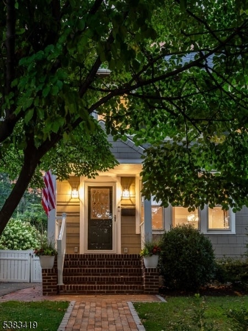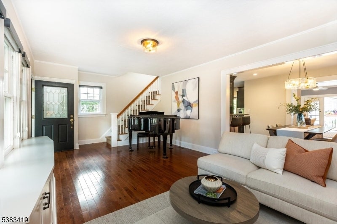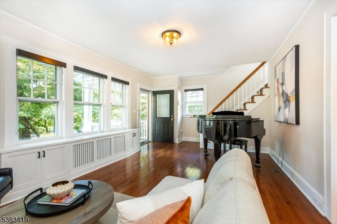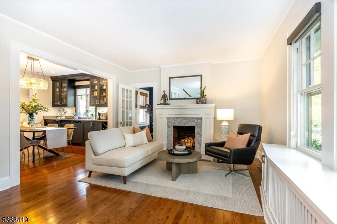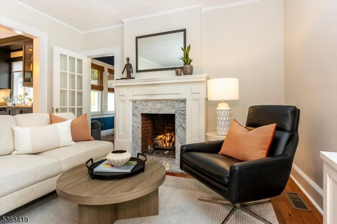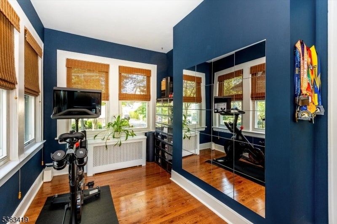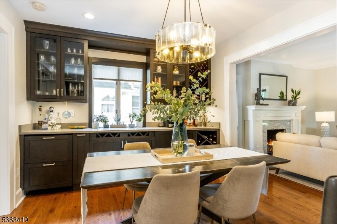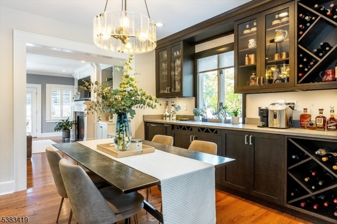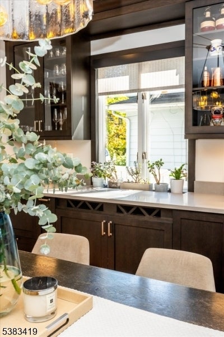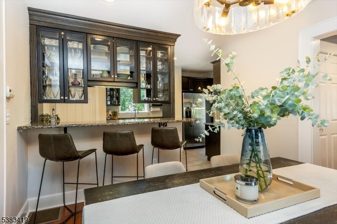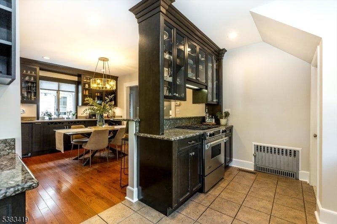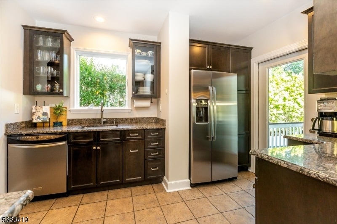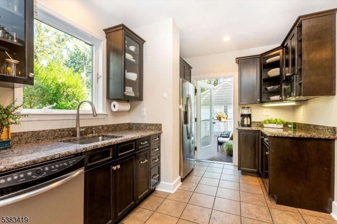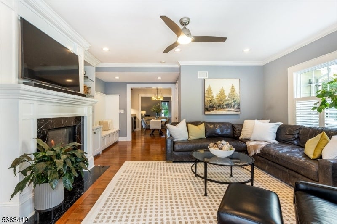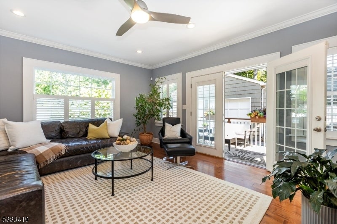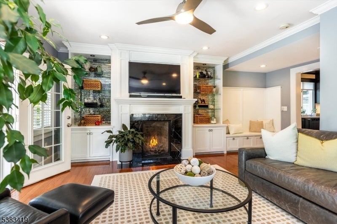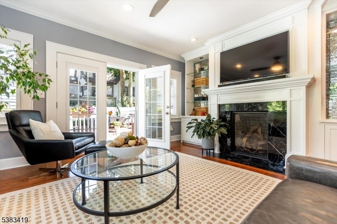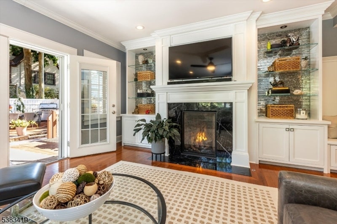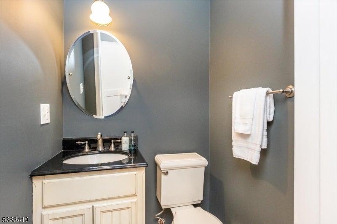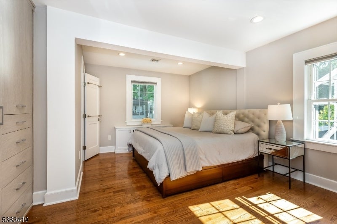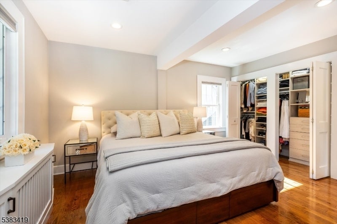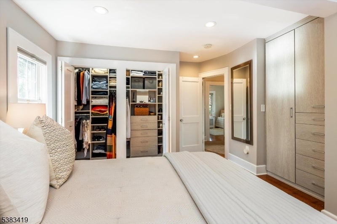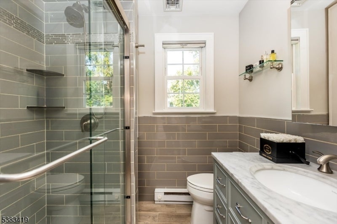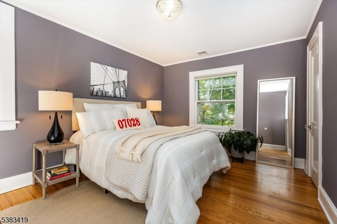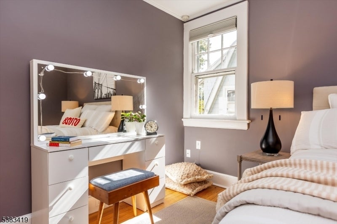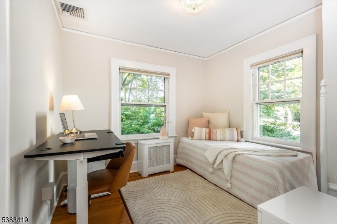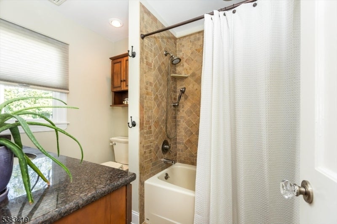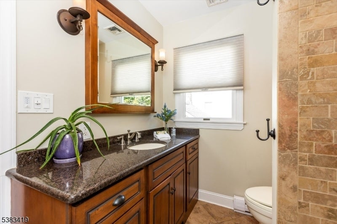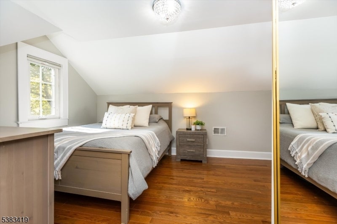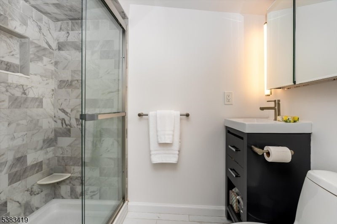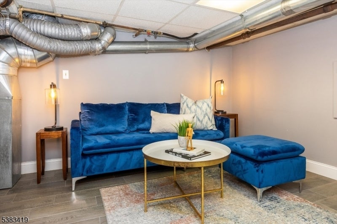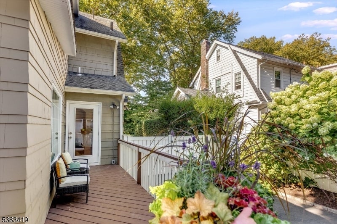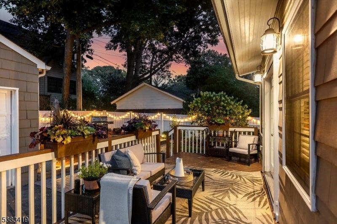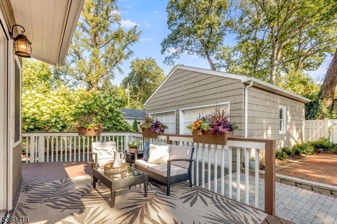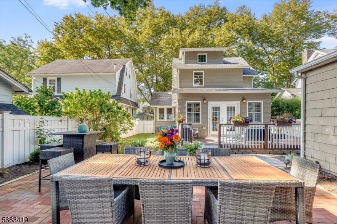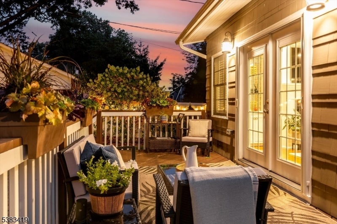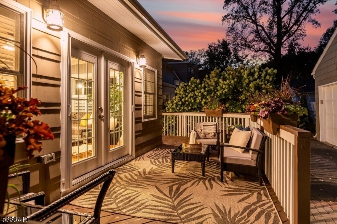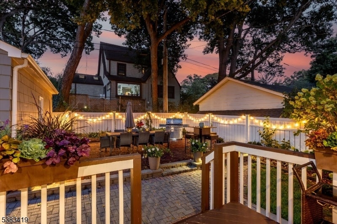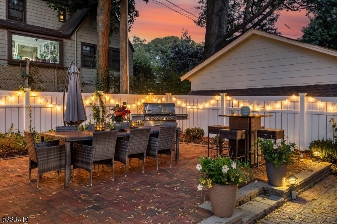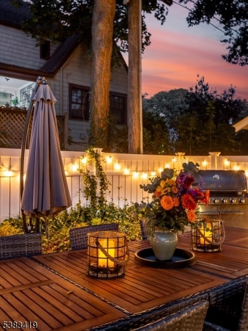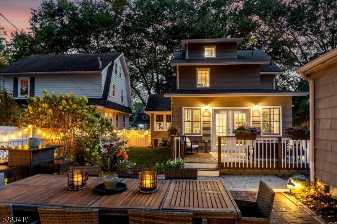$995,000 - 163 Carteret St, Glen Ridge Boro Twp.
- 4
- Bedrooms
- 4
- Baths
- N/A
- SQ. Feet
- 0.15
- Acres
Beautifully renovated and thoughtfully expanded, this 4 bedroom, 3.5 bath Side Hall Colonial blends timeless Glen Ridge charm with modern living. A 2.5 story addition enhances the home's style and functionality, beginning with a welcoming entry that opens to a spacious livingrm (1st of 2 gas fpl's), diningrm and office/gym. The diningrm connects directly to the open kitchen, designed for today's lifestyle with stainless steel appliances, breakfast bar seating, abundant storage, and a custom bar w/2 refrigerated beverage drawers perfect for entertaining. The kitchen and dining space flow seamlessly into the sun-filled familyrm with 2nd gas fpl and custom built-ins. Glass doors open to a deck and patio overlooking the fully fenced-in backyard, an ideal setting for year round gatherings, dining,and play. Upstairs, the primary suite provides a private retreat with a modern full bath and generous built-in custom closets, complemented by two addl bedrms and a hall bath. The 3rd fl offers a versatile bedrm and full bath, perfect for guests/home office/aupair. Hardwd floors and thoughtful updates highlight the warmth and character of this home while maximizing comfort and livability. Located on a picturesque tree-lined street just steps to the state-of-the-art park with playground and field. For commuters, the town shuttle to the NYC train stops at the corner! With nationally rated top performing schools, this home offers the best of suburban tranquility with unmatched convenience.
Essential Information
-
- MLS® #:
- 3988260
-
- Price:
- $995,000
-
- Bedrooms:
- 4
-
- Bathrooms:
- 4.00
-
- Full Baths:
- 3
-
- Half Baths:
- 1
-
- Acres:
- 0.15
-
- Year Built:
- 1930
-
- Type:
- Residential
-
- Sub-Type:
- Single Family
-
- Style:
- Colonial
-
- Status:
- Coming Soon
Community Information
-
- Address:
- 163 Carteret St
-
- City:
- Glen Ridge Boro Twp.
-
- County:
- Essex
-
- State:
- NJ
-
- Zip Code:
- 07028-2035
Amenities
-
- Utilities:
- Electric, Gas In Street
-
- Parking Spaces:
- 4
-
- Parking:
- 1 Car Width, Driveway-Exclusive
-
- # of Garages:
- 1
-
- Garages:
- Detached Garage, Garage Door Opener, Oversize Garage
Interior
-
- Interior:
- Carbon Monoxide Detector, Shades, Smoke Detector
-
- Appliances:
- Carbon Monoxide Detector, Dishwasher, Dryer, Kitchen Exhaust Fan, Microwave Oven, Range/Oven-Gas, Refrigerator, Washer
-
- Heating:
- Gas-Natural
-
- Cooling:
- 2 Units, Central Air, Multi-Zone Cooling
-
- Fireplace:
- Yes
-
- # of Fireplaces:
- 2
-
- Fireplaces:
- Family Room, Gas Fireplace, Living Room, See Remarks
Exterior
-
- Exterior Features:
- Curbs, Deck, Patio, Sidewalk
-
- Lot Description:
- Level Lot
-
- Roof:
- Asphalt Shingle
School Information
-
- Elementary:
- LINDEN AVE
-
- Middle:
- GLEN RIDGE
-
- High:
- GLEN RIDGE
Additional Information
-
- Date Listed:
- September 22nd, 2025
Listing Details
- Listing Office:
- West Of Hudson Real Estate
