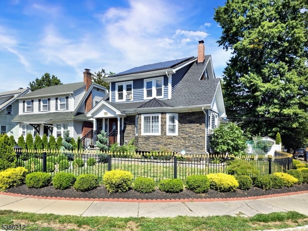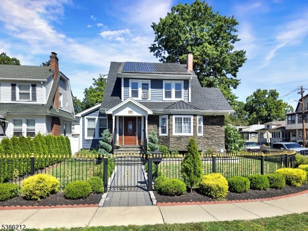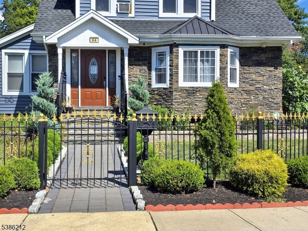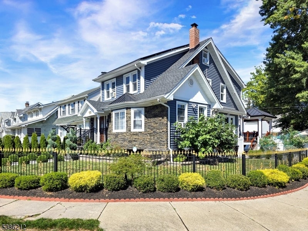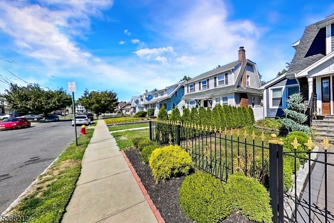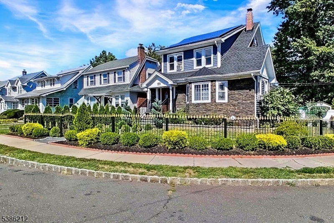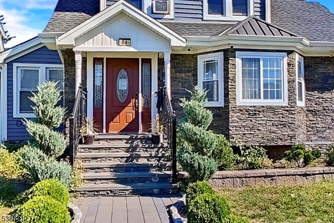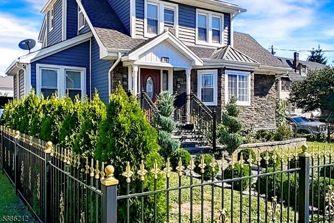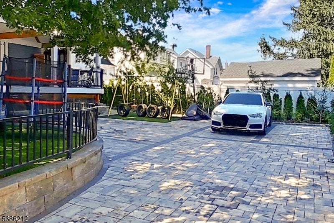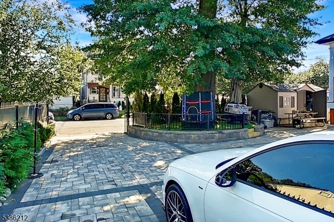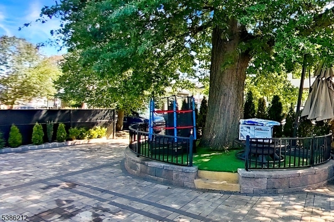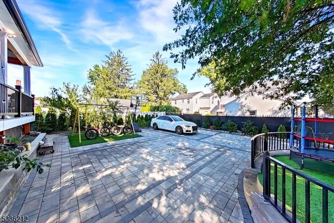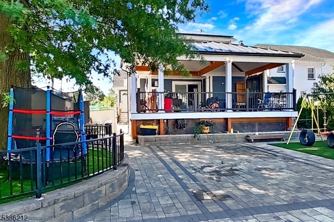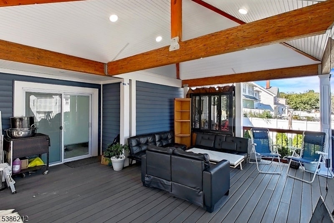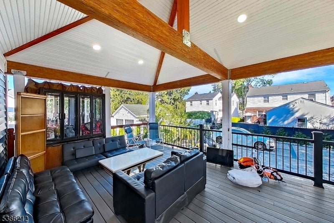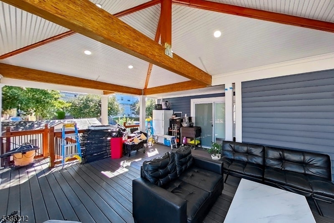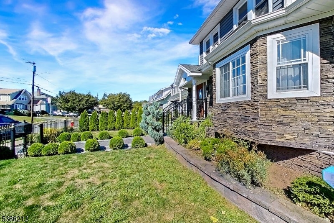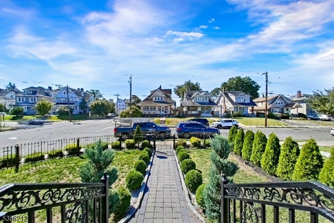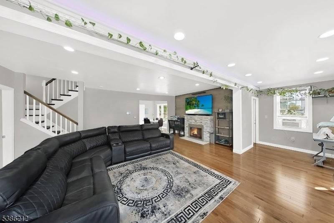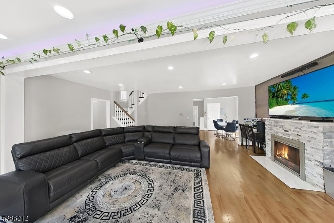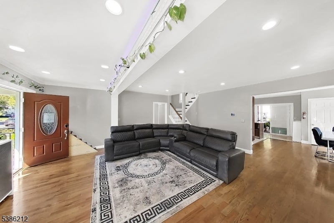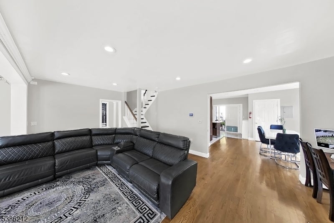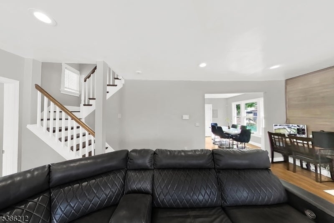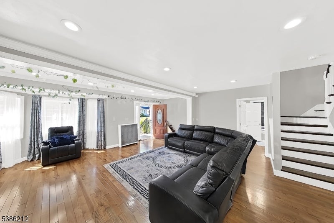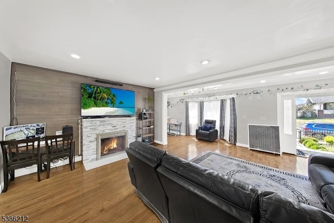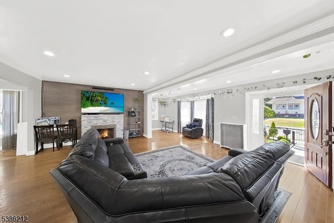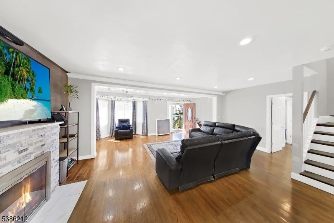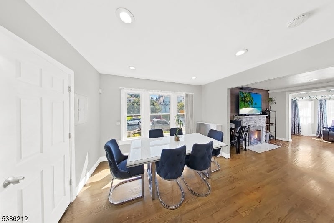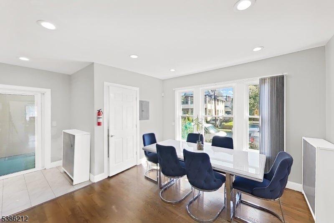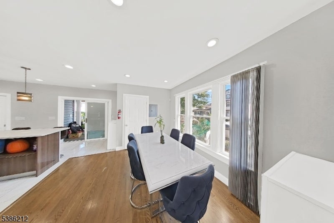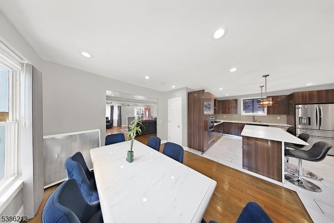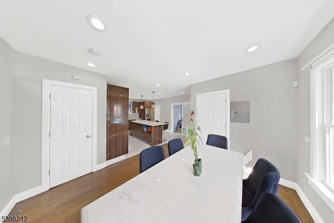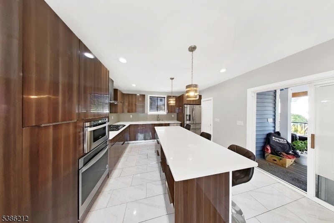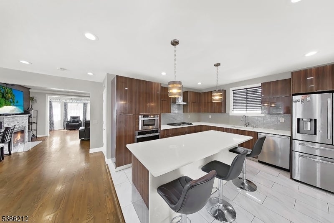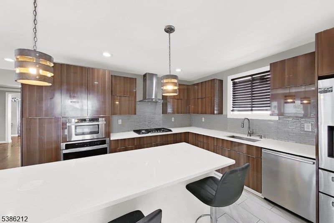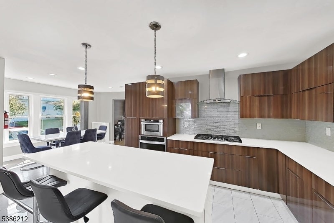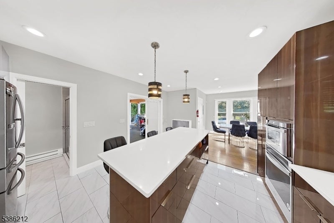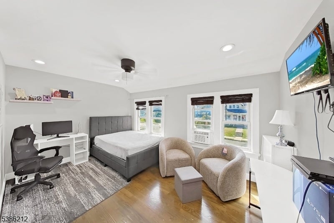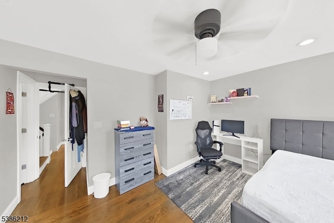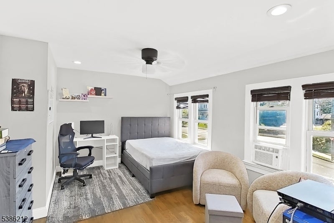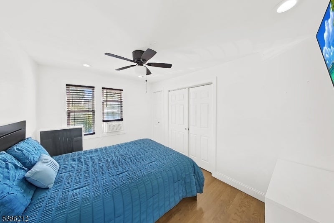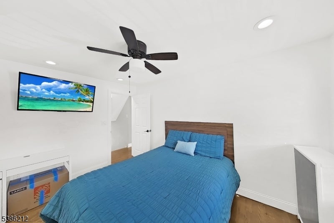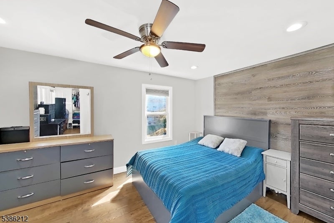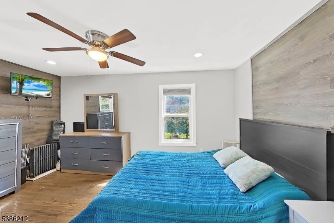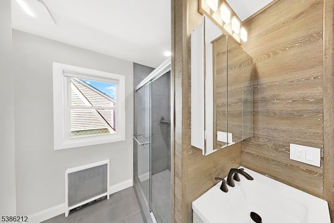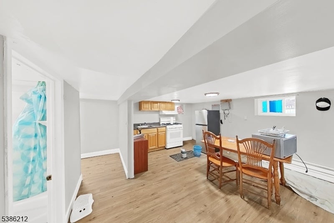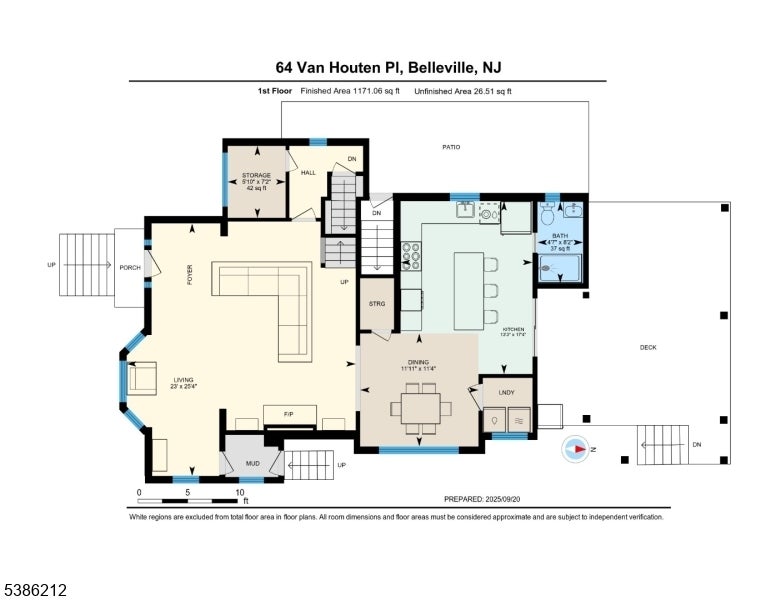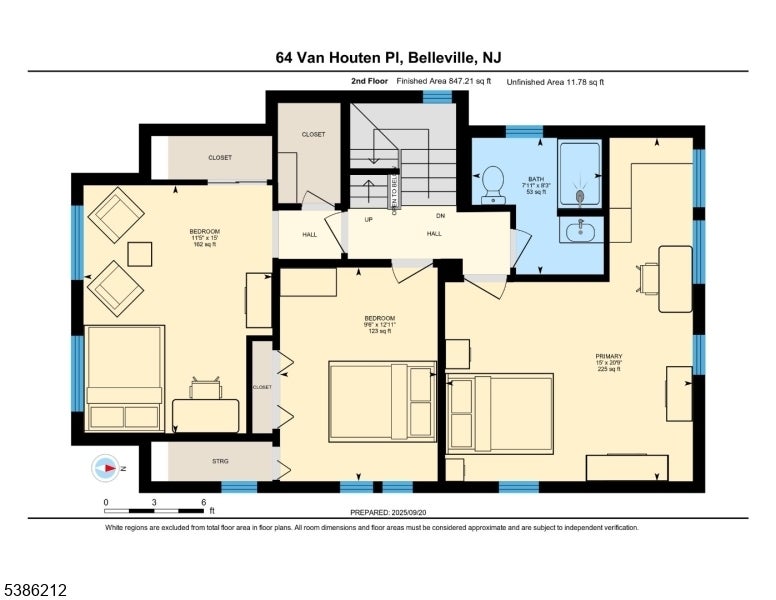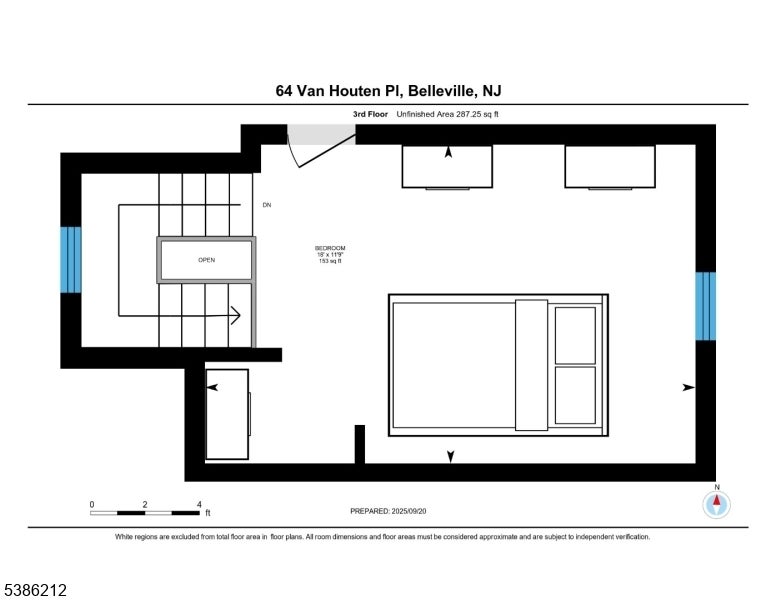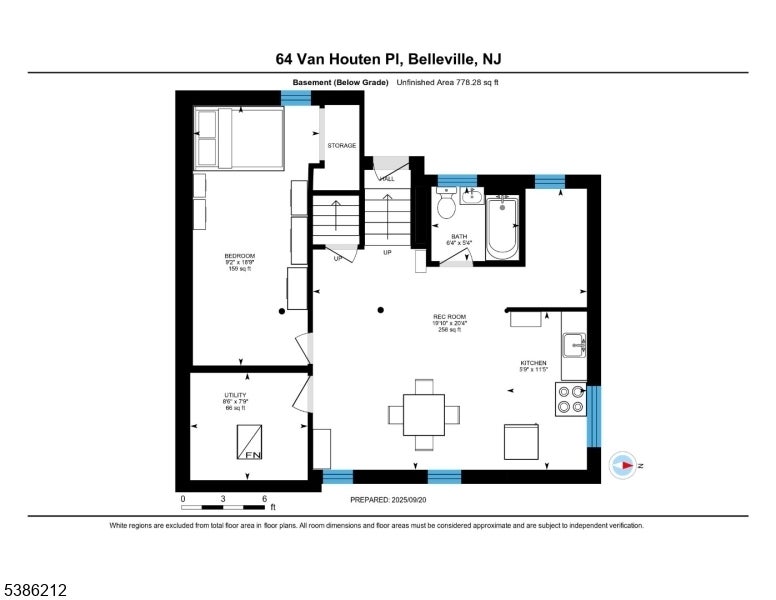$699,000 - 64 Van Houten Pl, Belleville Twp.
- 4
- Bedrooms
- 3
- Baths
- 2,300
- SQ. Feet
- 0.14
- Acres
Welcome to 64 Van Houten Place in Belleville, a striking modern Victorian originally built in 2017 and beautifully renovated in 2025. This impressive single-family residence truly has room for everyone, offering 4 spacious beds, 3 full baths, & a generous layout that blends timeless character with today's lifestyle comforts. The 1st and 2nd flrs alone feature more than 2,056 sq. ft. of living space, while a finished attic & full finished basement expand the home to over 3,122 sq. ft., creating an abundance of room to live, work, and entertain. Inside, the home was designed with gatherings in mind, showcasing a massive living room, a formal dining room ideal for holidays, and a well-appointed kitchen complete with a center island and double ovens. A classic wood-burning fireplace adds warmth & becomes the perfect focal point during cozy winter nights. The finished basement includes a recreation room, a full bath, a large office, & excellent storage space. Outdoors, the home's curb appeal is enhanced by a classic paver driveway, a fenced-in private yard, and a very large covered deck built to last, which extends the living area and is perfect for year-round entertaining. With 4 convenient entrances, daily living is made easy and practical. This is a home where quality and space meet style and function. You will be proud to welcome your friends to your new home & will surely be the envy of the neighborhood. Welcome to our beloved Belleville! We Will Meet You at The Front Door!
Essential Information
-
- MLS® #:
- 3988098
-
- Price:
- $699,000
-
- Bedrooms:
- 4
-
- Bathrooms:
- 3.00
-
- Full Baths:
- 3
-
- Square Footage:
- 2,300
-
- Acres:
- 0.14
-
- Year Built:
- 1917
-
- Type:
- Residential
-
- Sub-Type:
- Single Family
-
- Style:
- Colonial, Victorian
-
- Status:
- Active
Community Information
-
- Address:
- 64 Van Houten Pl
-
- City:
- Belleville Twp.
-
- County:
- Essex
-
- State:
- NJ
-
- Zip Code:
- 07109
Amenities
-
- Amenities:
- Storage
-
- Utilities:
- Electric, Gas-Natural
-
- Parking Spaces:
- 5
-
- Parking:
- 2 Car Width, Hard Surface, Paver Block, See Remarks
-
- Garages:
- None, See Remarks
Interior
-
- Interior:
- Carbon Monoxide Detector, Fire Extinguisher, Smoke Detector, Blinds, High Ceilings, Walk-In Closet
-
- Appliances:
- Carbon Monoxide Detector, Dishwasher, Kitchen Exhaust Fan, Microwave Oven, Refrigerator, Cooktop - Gas, Wall Oven(s) - Gas
-
- Heating:
- Electric, Gas-Natural
-
- Cooling:
- Window A/C(s)
-
- Fireplace:
- Yes
-
- # of Fireplaces:
- 1
-
- Fireplaces:
- Living Room, Wood Burning
Exterior
-
- Exterior:
- Stone, Vinyl Siding
-
- Exterior Features:
- Curbs, Deck, Privacy Fence, Sidewalk, Storage Shed, Barbeque, Metal Fence, Patio, Storm Door(s), Thermal Windows/Doors
-
- Lot Description:
- Corner, Level Lot
-
- Roof:
- Asphalt Shingle, Built-Up
Additional Information
-
- Date Listed:
- September 20th, 2025
-
- Days on Market:
- 47
Listing Details
- Listing Office:
- Exit Golden Realty Group Llc
