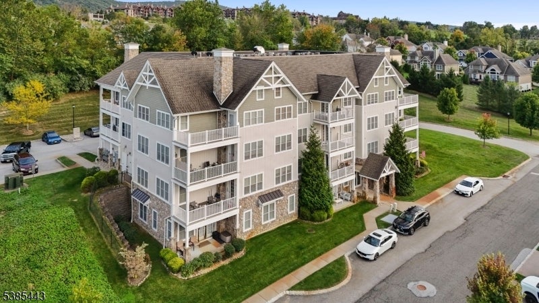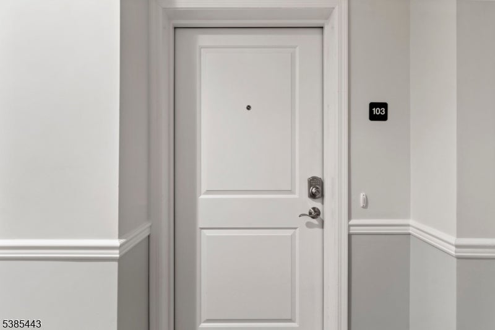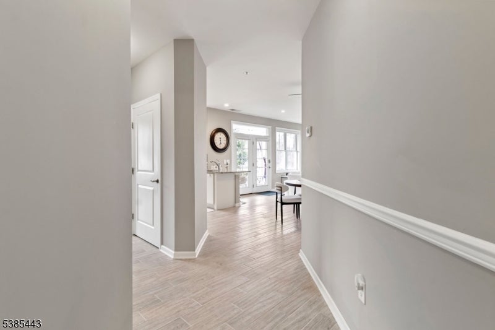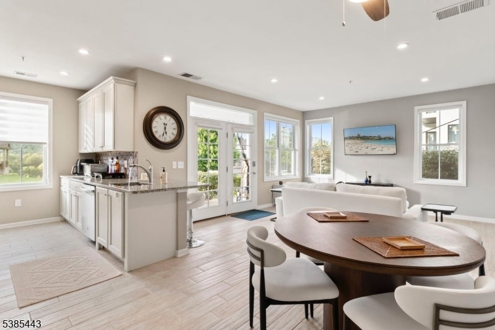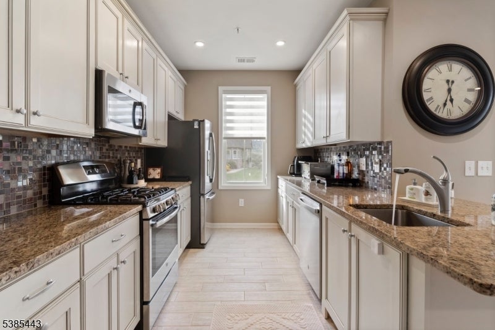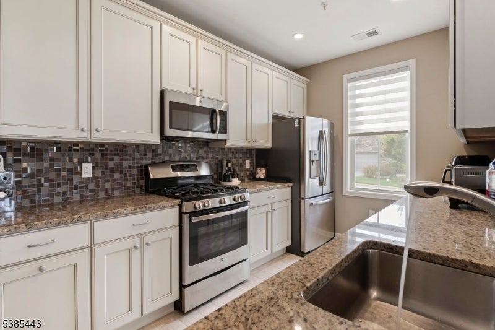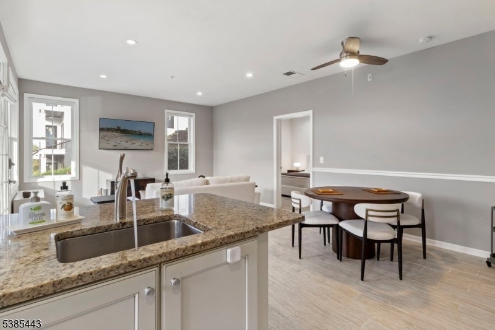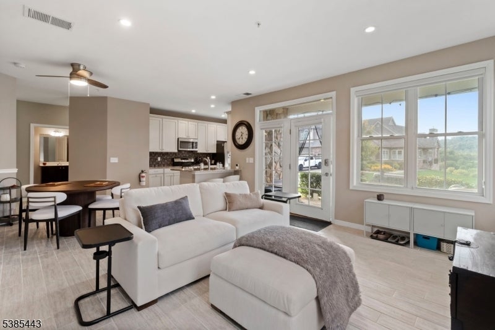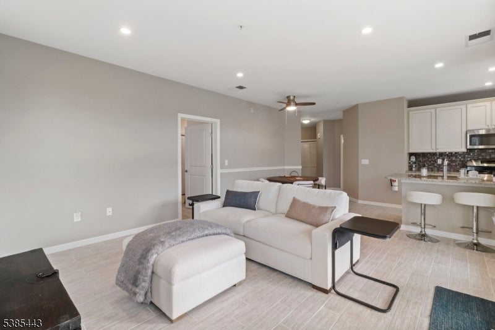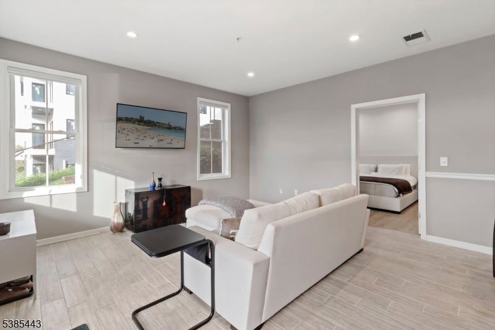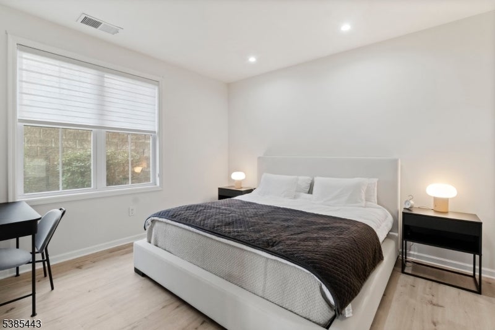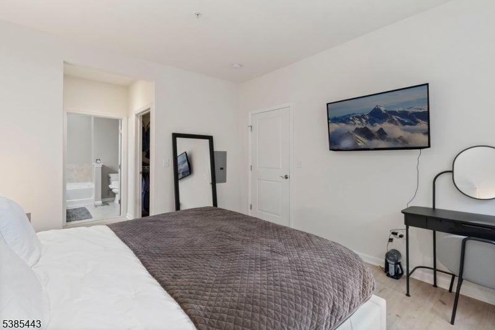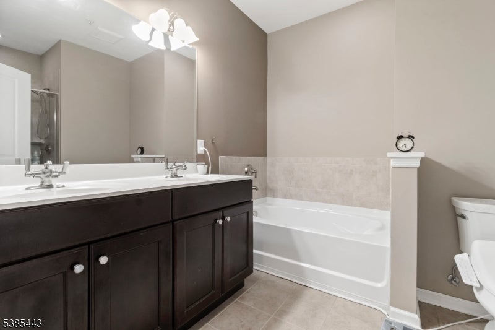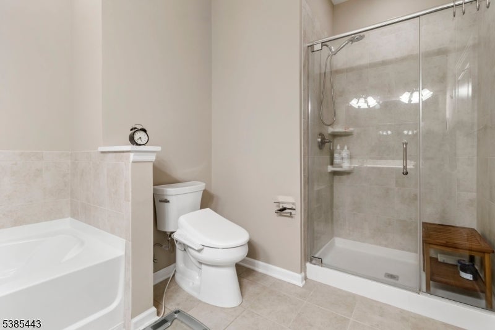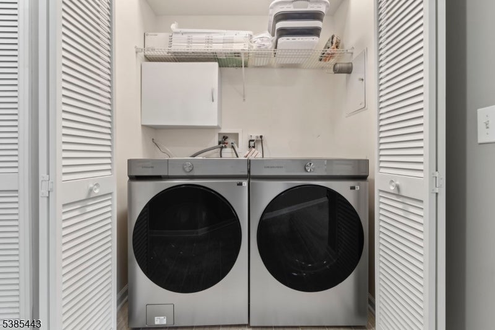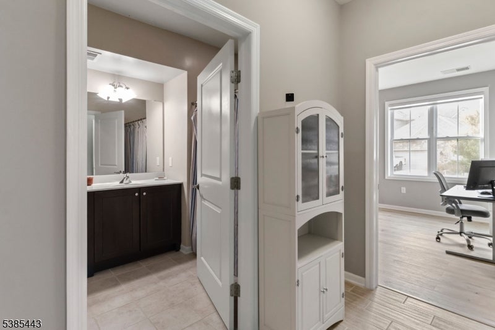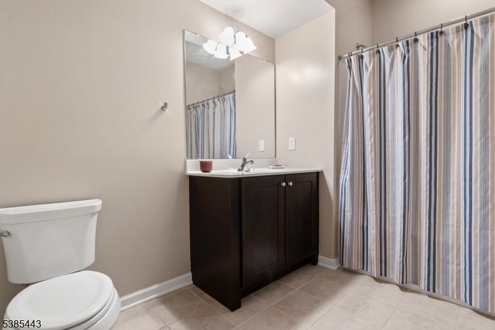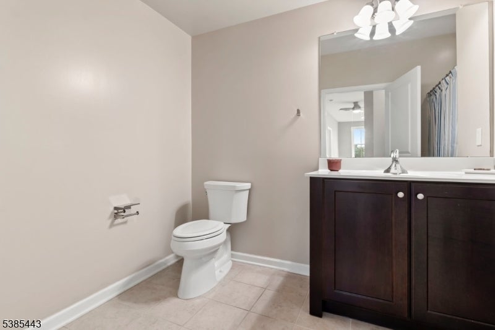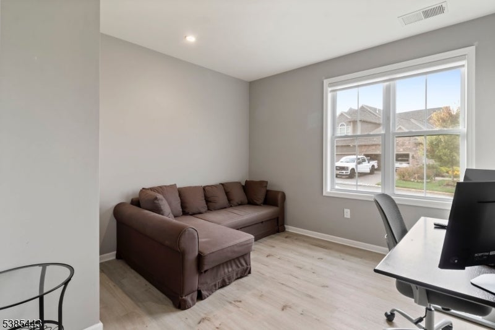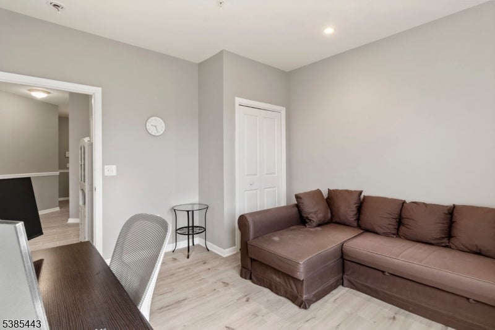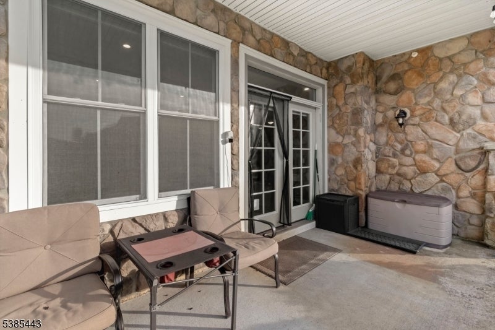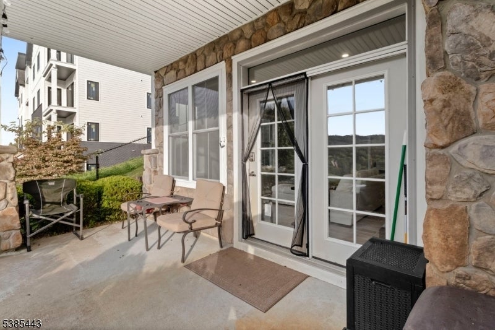$360,000 - 169 Tarrington Rd, Hardyston Twp.
- 2
- Bedrooms
- 2
- Baths
- 1,230
- SQ. Feet
- 2012
- Year Built
Experience Resort-Style living year-round or as a perfect getaway at Ferndown in Crystal Springs. This beautifully updated 2-bedroom, 2-bath condo offers convenience, comfort, and style with a secure building, private access, and elevator. The spacious primary suite features a private bath, walk-in closet, and fresh paint, while both bedrooms showcase new vinyl plank flooring and custom blinds. The open-concept layout includes a modern kitchen with stainless steel appliances, upgraded cabinetry, granite countertops, and ceramic tile floors. Added features include a new washer and dryer, water softener, 3 mounted TVs, wall clock, and 2 high chairs all included for your move-in ease. Step outside to endless recreation with dining, golf, wineries, hiking, skiing, water parks, and more just minutes away. A 5x5 private storage closet provides extra room for your gear, and optional country club memberships elevate your lifestyle even further. Maintenance covers trash, landscaping, snow removal, elevator, and common areas, making this a truly hassle-free home in the heart of one of New Jersey's most desirable resort communities.
Essential Information
-
- MLS® #:
- 3987582
-
- Price:
- $360,000
-
- Bedrooms:
- 2
-
- Bathrooms:
- 2.00
-
- Full Baths:
- 2
-
- Square Footage:
- 1,230
-
- Acres:
- 0.00
-
- Year Built:
- 2012
-
- Type:
- Residential
-
- Sub-Type:
- Condo/Coop/Townhouse
-
- Style:
- One Floor Unit
-
- Status:
- Active
Community Information
-
- Address:
- 169 Tarrington Rd
-
- Subdivision:
- Crystal Springs
-
- City:
- Hardyston Twp.
-
- County:
- Sussex
-
- State:
- NJ
-
- Zip Code:
- 07419-1374
Amenities
-
- Amenities:
- Elevator
-
- Utilities:
- All Underground
-
- Parking:
- Additional Parking, Parking Lot-Shared
Interior
-
- Interior:
- Blinds, Carbon Monoxide Detector, Fire Extinguisher, High Ceilings, Smoke Detector, Walk-In Closet, Elevator
-
- Appliances:
- Carbon Monoxide Detector, Dishwasher, Dryer, Refrigerator, Washer
-
- Heating:
- Gas-Natural
-
- Cooling:
- 1 Unit, Central Air
Exterior
-
- Exterior:
- Stone, Vertical Siding, Vinyl Siding
-
- Exterior Features:
- Patio
-
- Lot Description:
- Mountain View
-
- Roof:
- Asphalt Shingle
School Information
-
- Elementary:
- HARDYSTON
-
- Middle:
- HARDYSTON
-
- High:
- WALLKILL
Additional Information
-
- Date Listed:
- September 17th, 2025
-
- Days on Market:
- 1
-
- Zoning:
- Residential
Listing Details
- Listing Office:
- Coldwell Banker Realty
