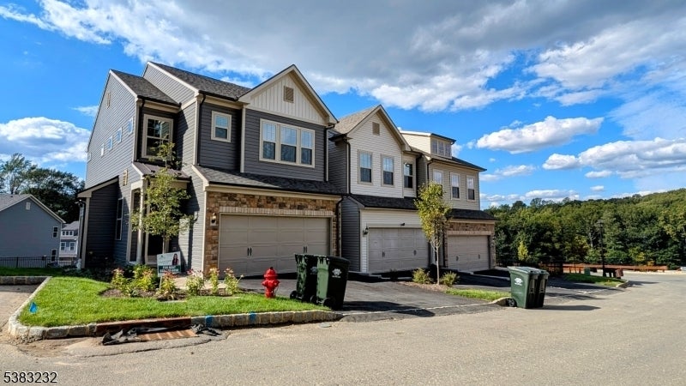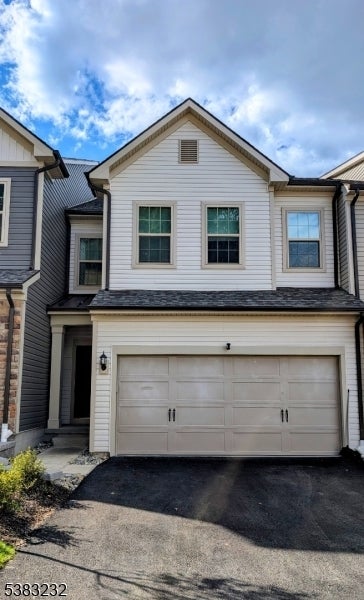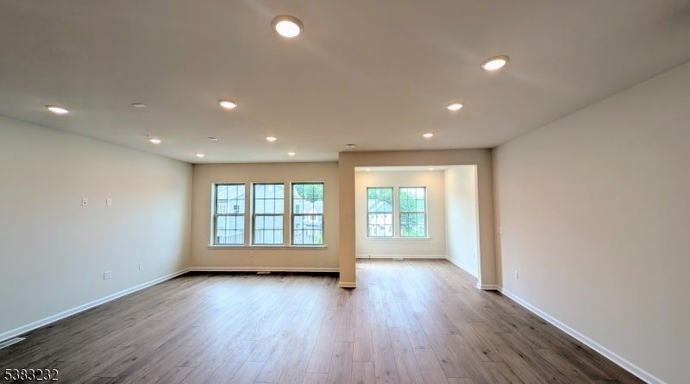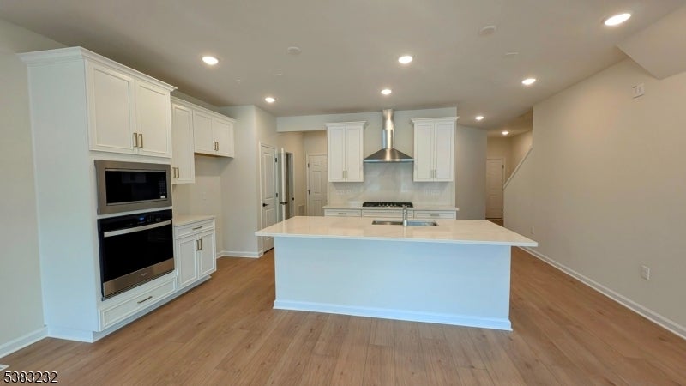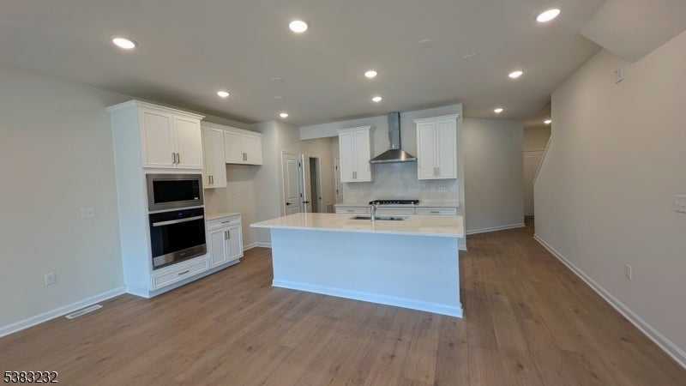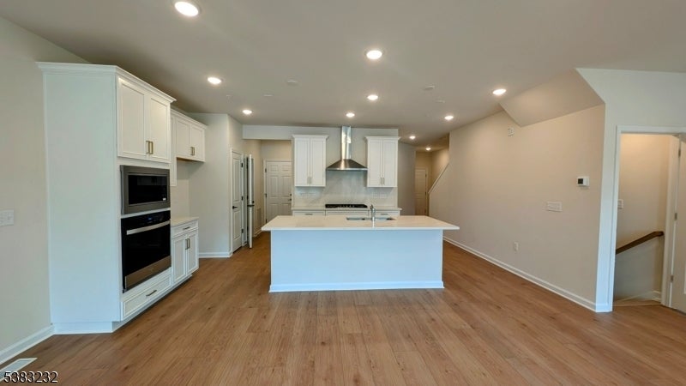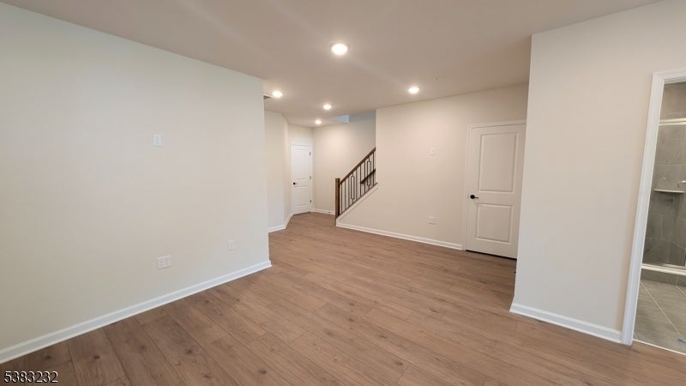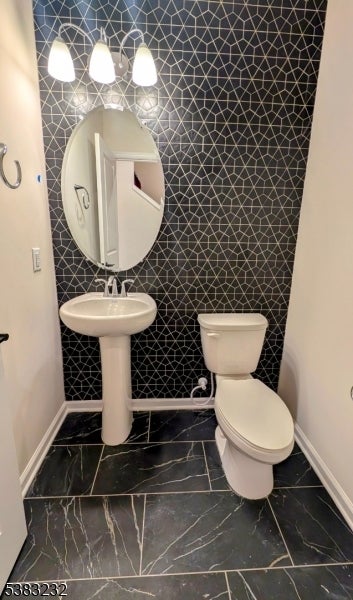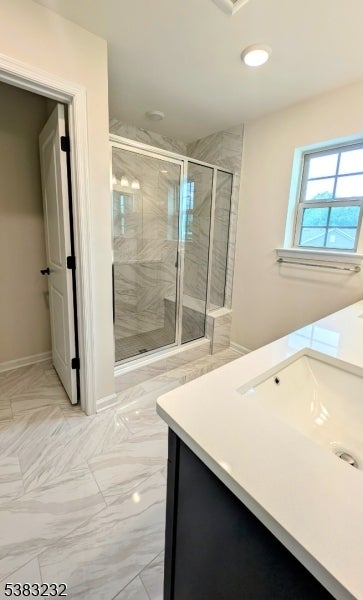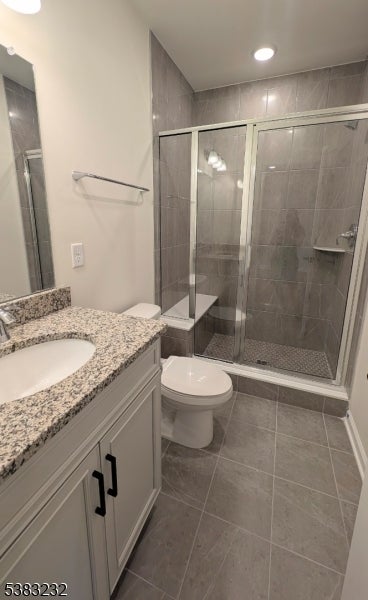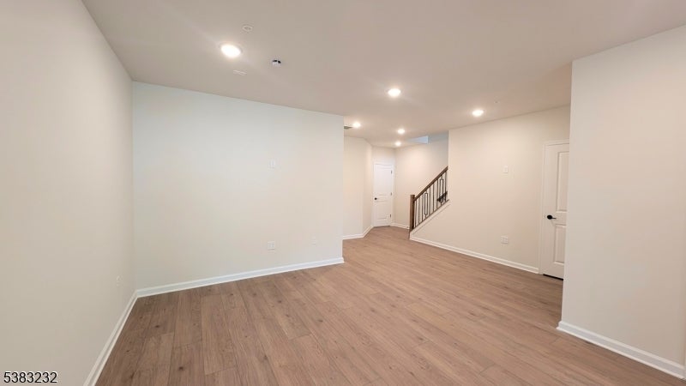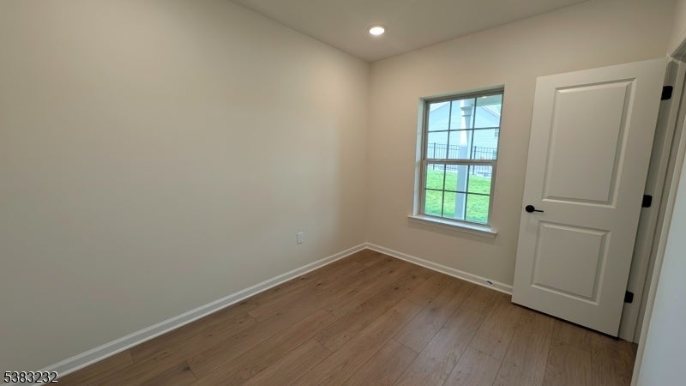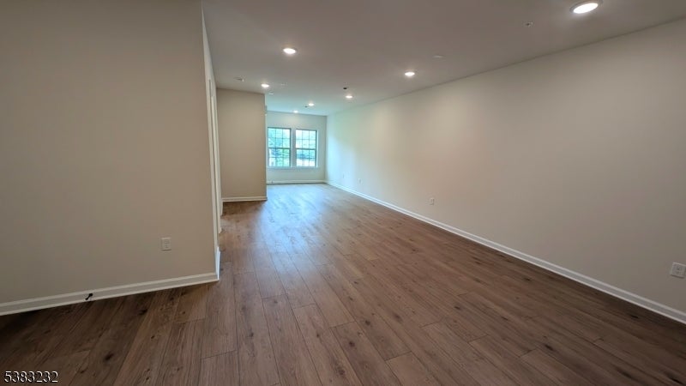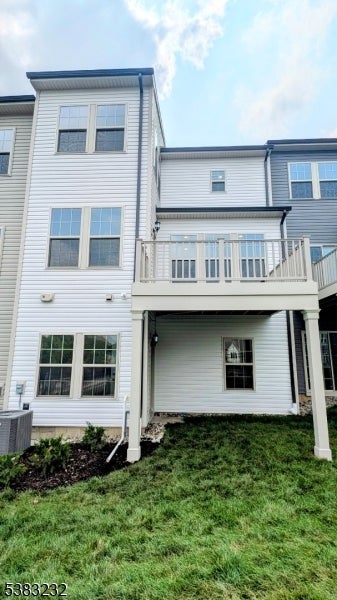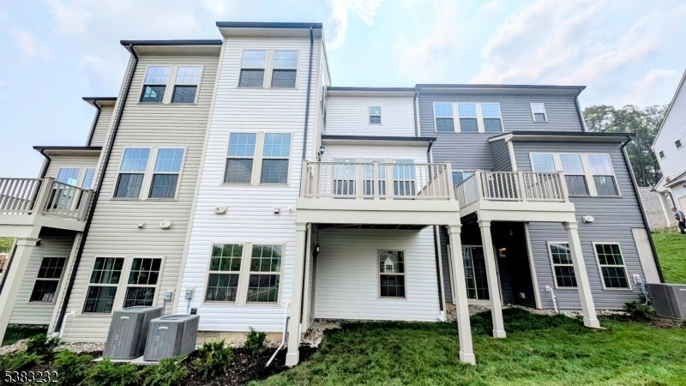$784,770 - 4 General Winds Way, Denville Twp.
- 4
- Bedrooms
- 4
- Baths
- 2,879
- SQ. Feet
- 2025
- Year Built
Welcome to this beautiful new construction ASHTON townhome with a 2-Story Rear Extension, Hardwood Stairs, Stair Rails, NEMA-EV Outlet, Owner's Bath Shower Seat, Owner's Bath Commode Room Door, Tile Shower Pan at Owner's Bath, Tankless Water Heater! Spread out a little with the Ashton model and enjoy new construction at its finest. An open-concept kitchen with stainless steel appliances and granite countertops welcomes guests when they walk in. Upstairs you'll relax in the private owner's suite. An included finished basement with a bedroom and a full bath offers tons of extra space. Engineered hardwood flooring in kitchen and entry foyer, 9ft first floor ceilings, Recessed lighting, Laundry room on bedroom level, Private owner's suite with bath and walk-in closet, Full ceramic tile shower/tub surround in all bathrooms, Walkout basement. Kitchen: Moen faucet, Gourmet Whirlpool Appliance Package, Avalon Dorchester stainless steel undermount sink, Granite countertops, 42 inches maple cabinets, Center island. Smart Home Technology: Wi-Fi capable garage door opener, Wi-Fi thermostat, Our Smart Home network infrastructure is built on CAT6 wiring. Located just 35 miles from NYC with easy access to major highways (Routes 10, 46, 202, and I-80) and direct service to NYC's Midtown via the Mt. Tabor station, this home is close to abundant shopping, dining, parks, and top-rated schools offering both luxury and convenience.
Essential Information
-
- MLS® #:
- 3987542
-
- Price:
- $784,770
-
- Bedrooms:
- 4
-
- Bathrooms:
- 4.00
-
- Full Baths:
- 3
-
- Half Baths:
- 1
-
- Square Footage:
- 2,879
-
- Acres:
- 0.00
-
- Year Built:
- 2025
-
- Type:
- Residential
-
- Sub-Type:
- Condo/Coop/Townhouse
-
- Style:
- Townhouse-Interior, Multi Floor Unit
-
- Status:
- Active
Community Information
-
- Address:
- 4 General Winds Way
-
- Subdivision:
- MASON RIDGE BY PULTE
-
- City:
- Denville Twp.
-
- County:
- Morris
-
- State:
- NJ
-
- Zip Code:
- 07834
Amenities
-
- Utilities:
- All Underground
-
- Parking Spaces:
- 2
-
- Parking:
- 2 Car Width, Blacktop
-
- # of Garages:
- 2
-
- Garages:
- Attached Garage, Built-In Garage, Garage Door Opener
Interior
-
- Interior:
- Carbon Monoxide Detector, High Ceilings, Smoke Detector, Walk-In Closet
-
- Appliances:
- Carbon Monoxide Detector, Dishwasher, Dryer, Kitchen Exhaust Fan, Microwave Oven, Range/Oven-Gas, Refrigerator, Self Cleaning Oven, Washer
-
- Heating:
- Electric, Gas-Natural
-
- Cooling:
- 1 Unit, Central Air
Exterior
-
- Exterior:
- Brick, Vinyl Siding
-
- Exterior Features:
- Deck, Patio, Sidewalk, Thermal Windows/Doors, Underground Lawn Sprinkler
-
- Lot Description:
- Backs to Park Land, Level Lot, Mountain View, Wooded Lot
-
- Roof:
- Asphalt Shingle
School Information
-
- Elementary:
- Lakeview
-
- Middle:
- ValleyView
-
- High:
- MorrisHill
Additional Information
-
- Date Listed:
- October 14th, 2024
-
- Days on Market:
- 339
Listing Details
- Listing Office:
- Green Estate Realty Llc
