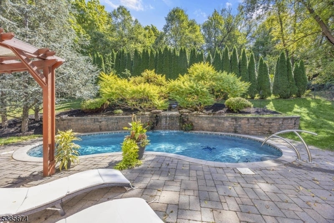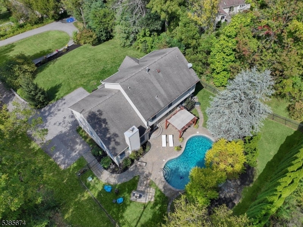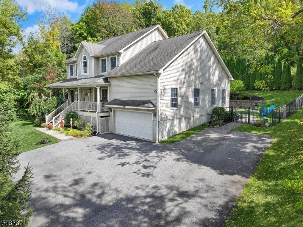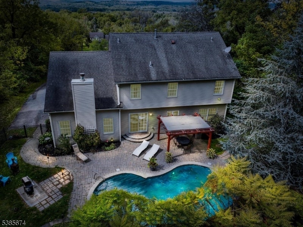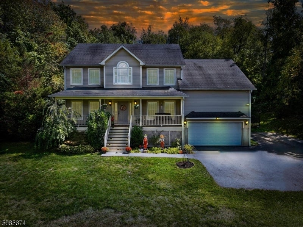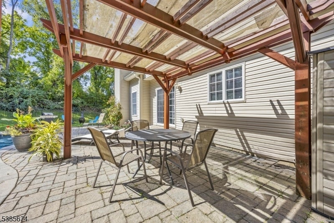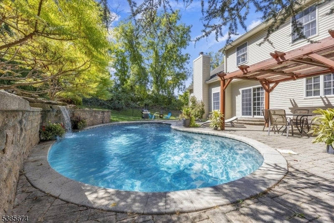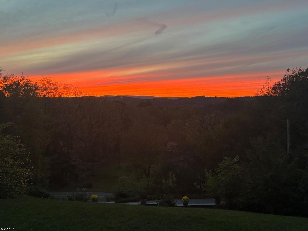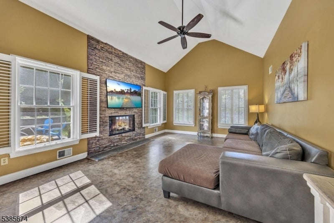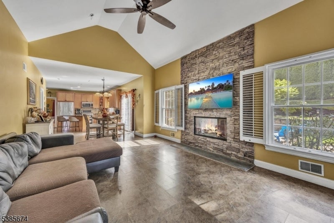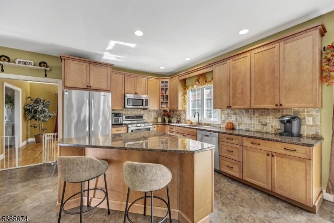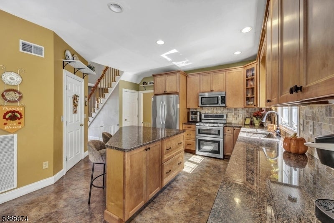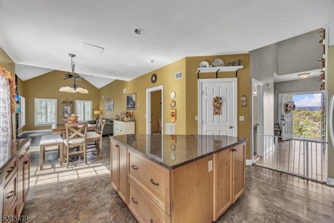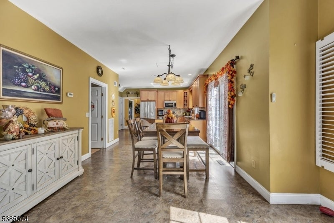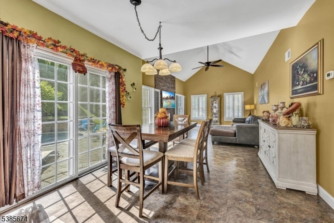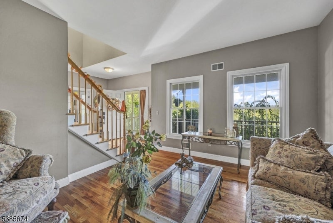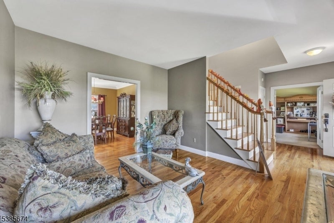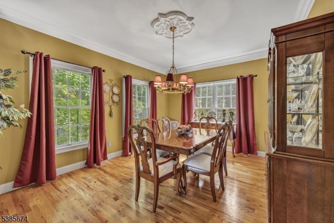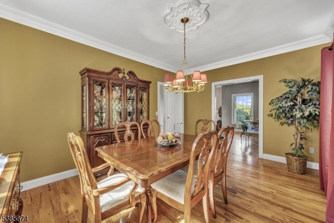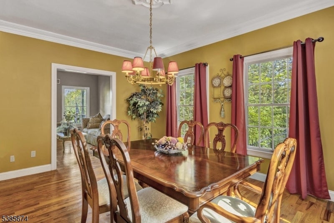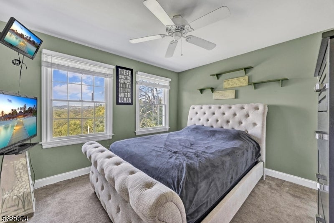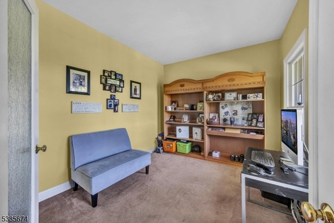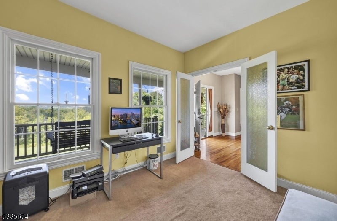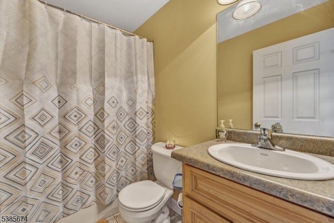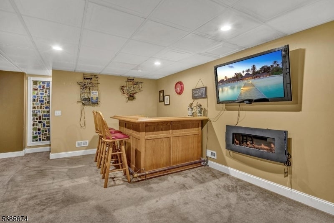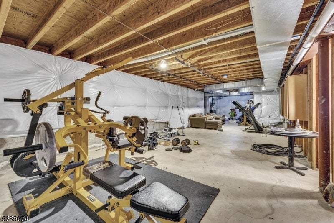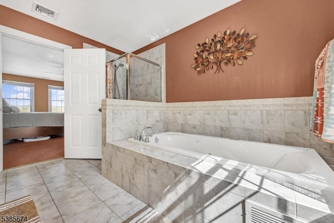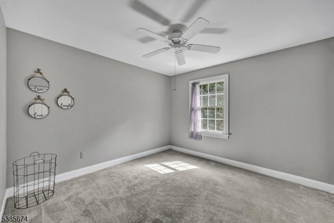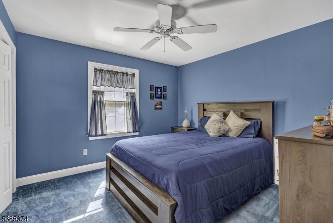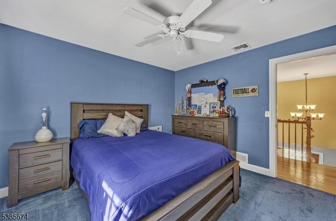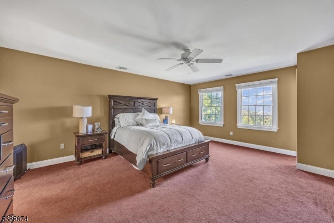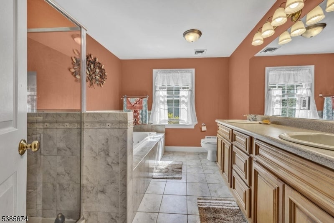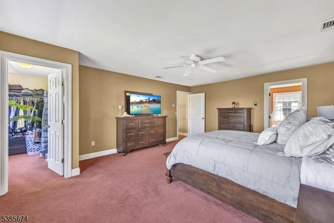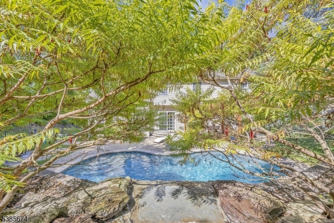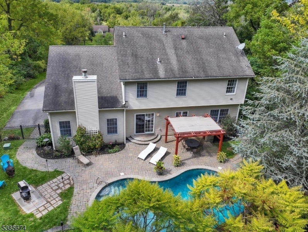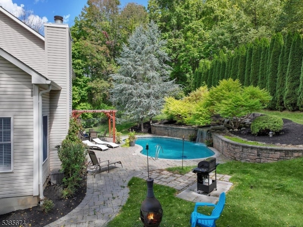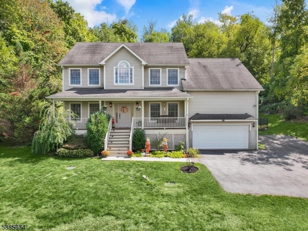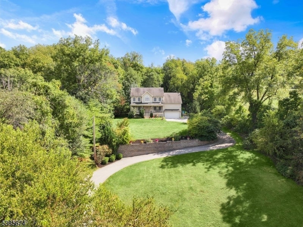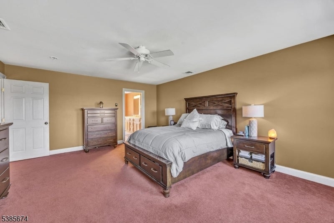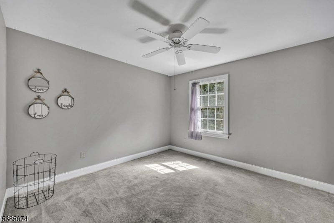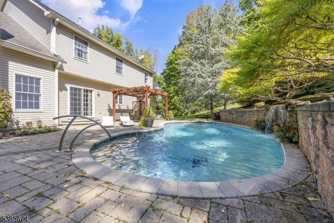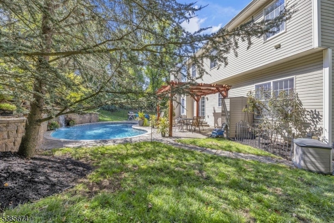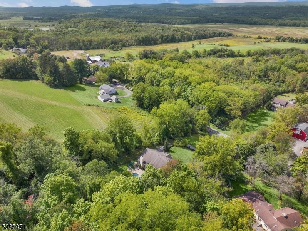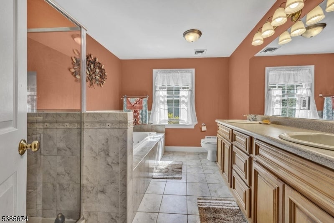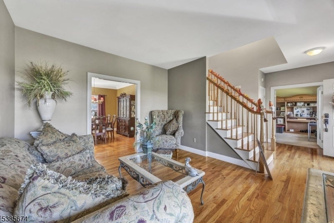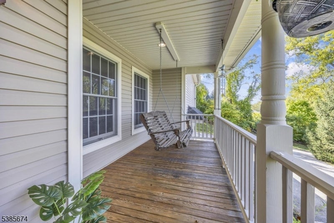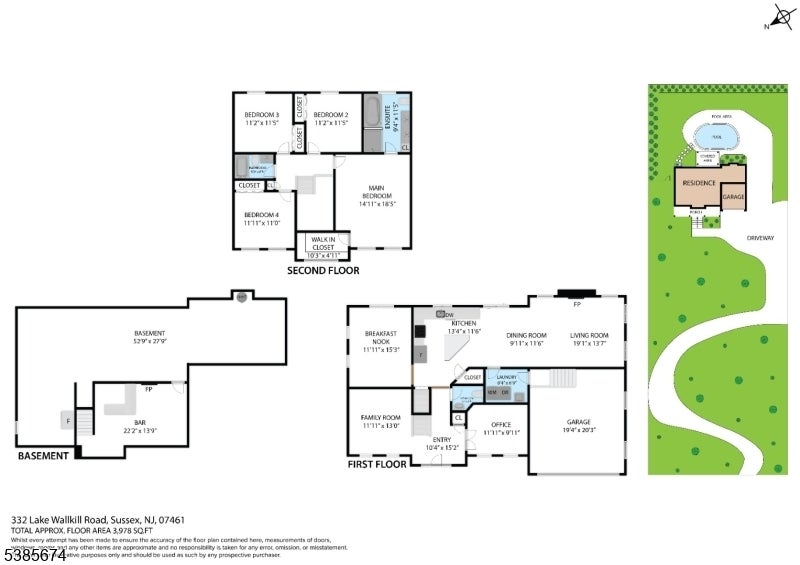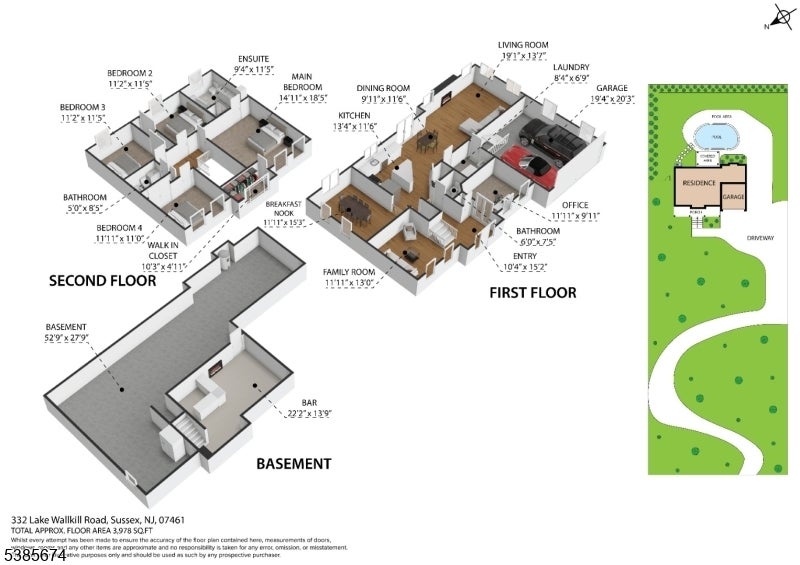$649,900 - 332 Lake Wallkill Rd, Vernon Twp.
- 4
- Bedrooms
- 3
- Baths
- N/A
- SQ. Feet
- 1.5
- Acres
"Rated PG", Perfectly Grand, Colonial With Front Porch and Swing Over Looking the Tri State Area's Mountainside. This Home features an in-ground saltwater Gunite Pool with Water Fall, and custom landscaping, retaining walls, and large paver area for entertaining. Open floor plan with, custom stacked stone Gas Fireplace in Family Room. Large Eat in Kitchen with Granite and Center Island, leading to the Family Room. Den with French doors and custom-made bookcases. Study on Main Level, Foyer Entrance. The primary bedroom suite is a retreat in itself with walk in closet, jetted tub and stall shower. Four Spacious Bedrooms. Two and Half Baths. Living Room and Dining Room with Hardwood Floors. The partial finished Basement features an oak bar and gas Fireplace. Central Air. Two Car Garage.
Essential Information
-
- MLS® #:
- 3987539
-
- Price:
- $649,900
-
- Bedrooms:
- 4
-
- Bathrooms:
- 3.00
-
- Full Baths:
- 2
-
- Half Baths:
- 1
-
- Acres:
- 1.50
-
- Year Built:
- 2005
-
- Type:
- Residential
-
- Sub-Type:
- Single Family
-
- Style:
- Colonial
-
- Status:
- Active
Community Information
-
- Address:
- 332 Lake Wallkill Rd
-
- City:
- Vernon Twp.
-
- County:
- Sussex
-
- State:
- NJ
-
- Zip Code:
- 07461-4615
Amenities
-
- Amenities:
- Pool-Outdoor
-
- Utilities:
- Electric, Gas-Propane
-
- Parking Spaces:
- 6
-
- Parking:
- Blacktop
-
- # of Garages:
- 2
-
- Garages:
- Attached Garage
-
- Has Pool:
- Yes
-
- Pool:
- Gunite, In-Ground Pool
Interior
-
- Interior:
- High Ceilings, Carbon Monoxide Detector, Fire Extinguisher, Smoke Detector, Walk-In Closet
-
- Appliances:
- Carbon Monoxide Detector, Dishwasher, Dryer, Microwave Oven, Refrigerator, Range/Oven-Gas, Washer
-
- Heating:
- Gas-Propane Leased
-
- Cooling:
- Central Air, 1 Unit
-
- Fireplace:
- Yes
-
- # of Fireplaces:
- 1
-
- Fireplaces:
- Gas Fireplace, Family Room
Exterior
-
- Exterior:
- Vinyl Siding
-
- Exterior Features:
- Patio, Metal Fence, Open Porch(es)
-
- Lot Description:
- Mountain View
-
- Roof:
- Asphalt Shingle
School Information
-
- Elementary:
- VERNON
-
- Middle:
- VERNON
-
- High:
- VERNON
Additional Information
-
- Date Listed:
- September 17th, 2025
-
- Days on Market:
- 98
Listing Details
- Listing Office:
- Weichert Realtors
