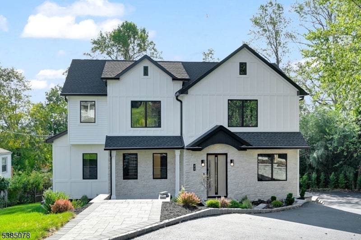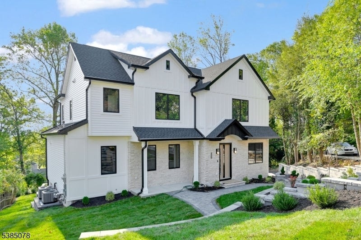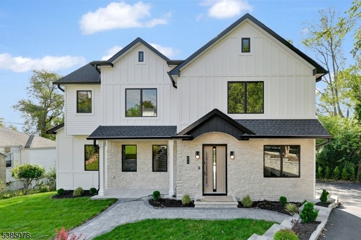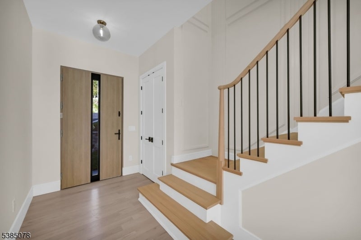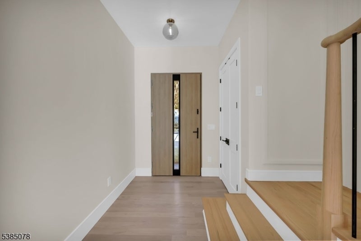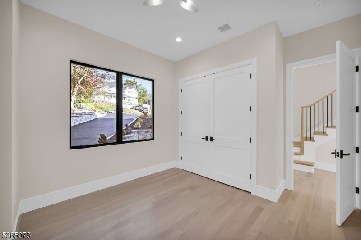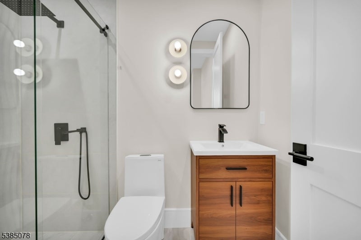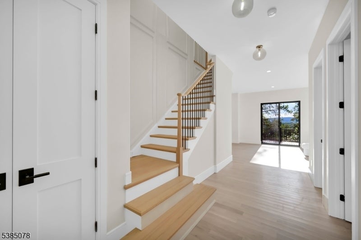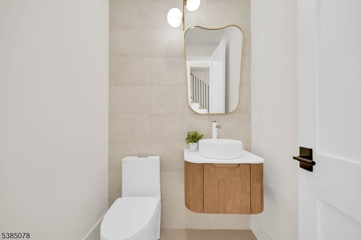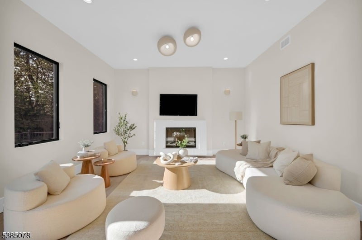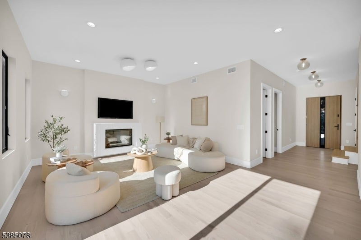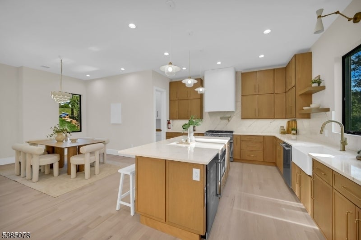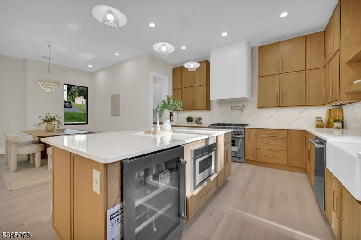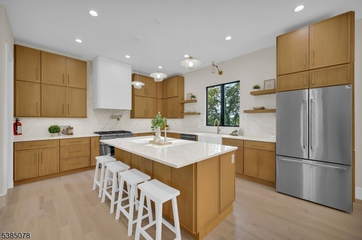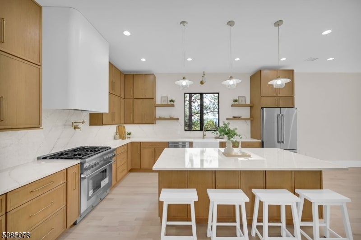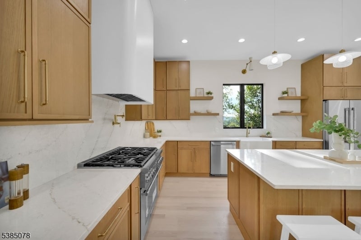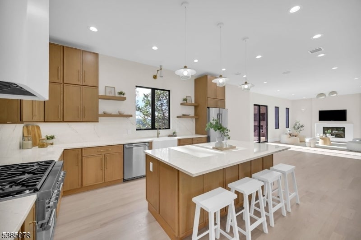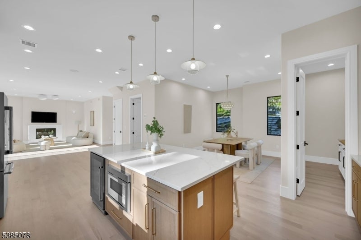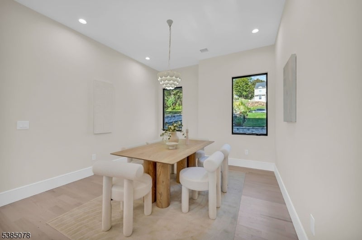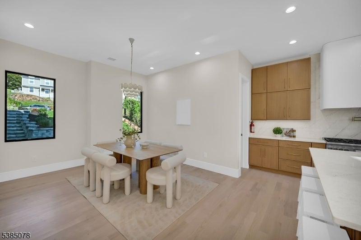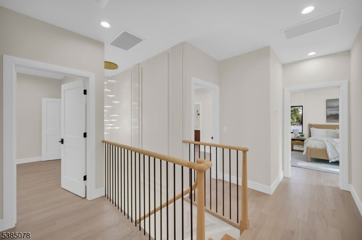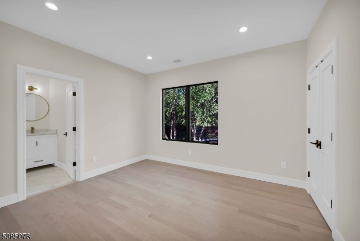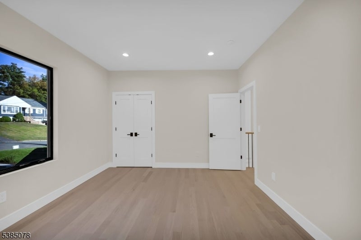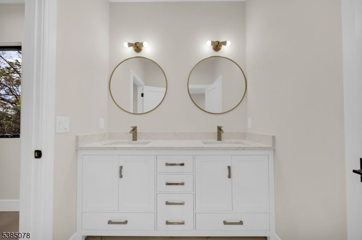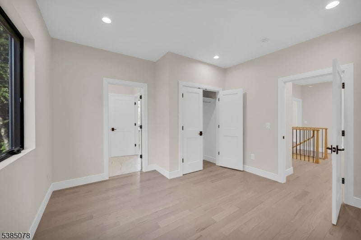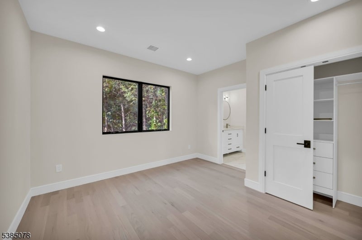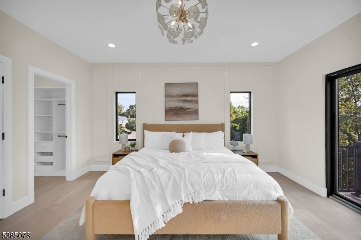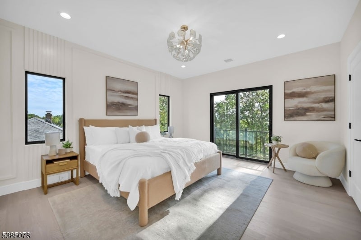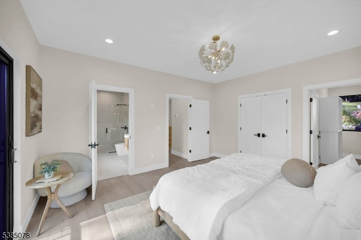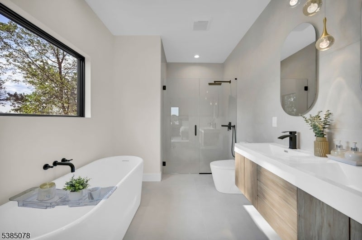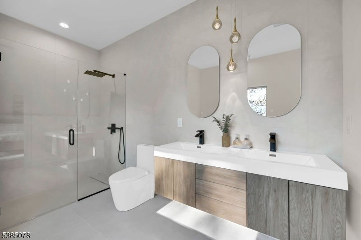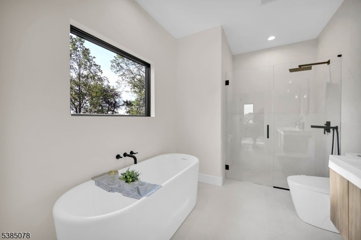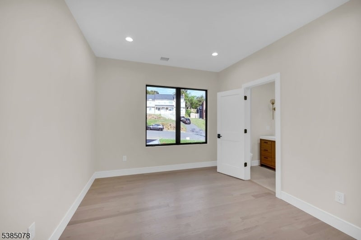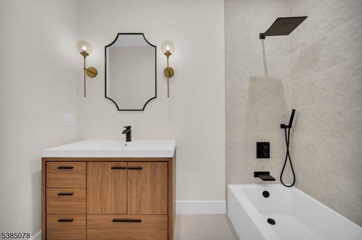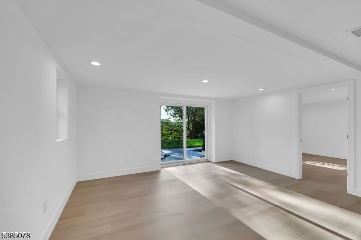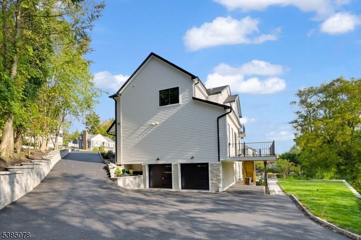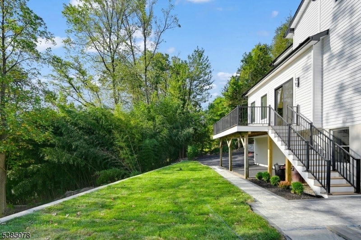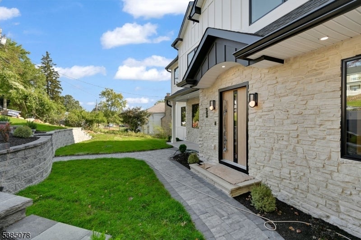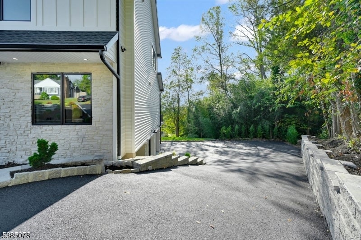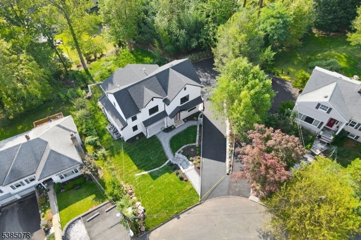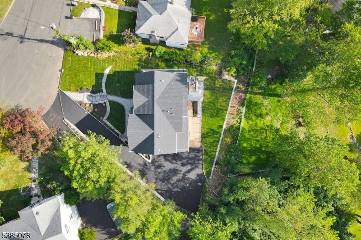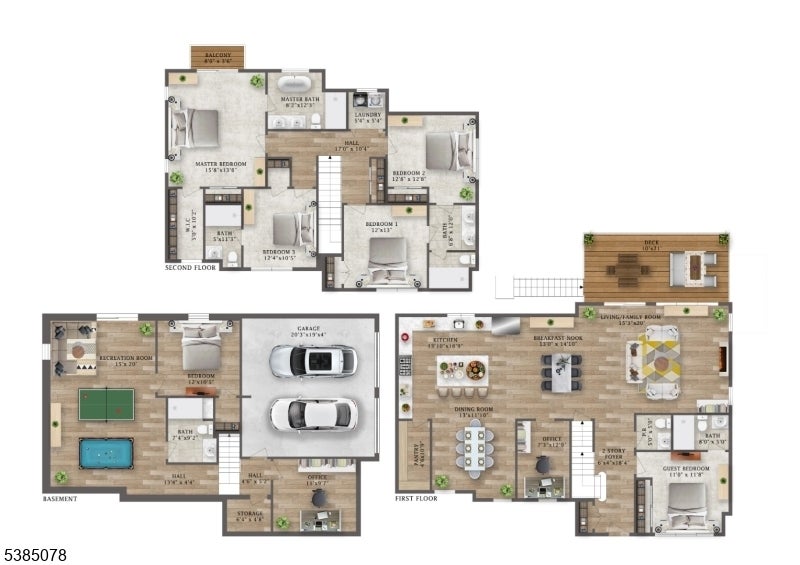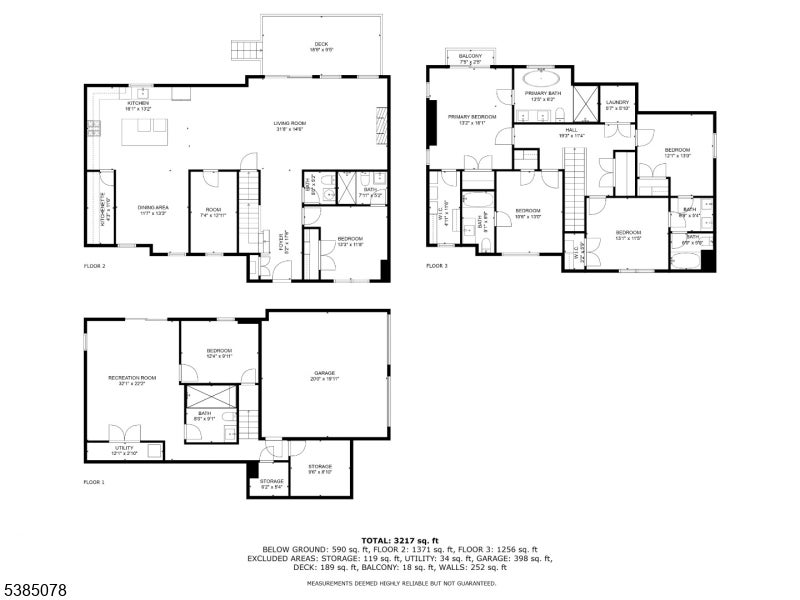$1,750,000 - 21 Highland Dr, Livingston Twp.
- 6
- Bedrooms
- 6
- Baths
- N/A
- SQ. Feet
- 0.19
- Acres
Welcome to this newly constructed 6-bedroom, 5.5-bath home tucked away on a quiet cul-de-sac offering approximately 3300 sq. ft. of thoughtfully designed living space across three levels. Step inside to a sun-filled open layout where oversized windows and hardwood floors set a warm, inviting tone. The spacious living/family room, centered around a sleek fireplace with sliders to a large deck, opens directly to the chef?s kitchen, creating a natural gathering space. Just off the kitchen, a bright dining area provides the perfect setting for entertaining or everyday meals. The kitchen boasts a generous center island, premium finishes, and a walk-in pantry. A private office, powder room, and guest ensuite complete the first floor. Upstairs, the primary suite offers a true retreat with a spa-inspired bath, large walk-in closet plus additional storage, and a private balcony. A junior ensuite, two additional bedrooms with a shared Jack-and-Jill bath, and a convenient laundry room complete the second level. The fully finished WALK OUT basement expands the living space with a large recreation room, an office, and a guest suite with walk-in closet and full bath?plus direct access to the garage. Located in the sought-after Livingston School District and close to premier shopping, dining, and houses of worship, this home also offers excellent commuter access with nearby train stations, bus service, and major highways including I-280, I-78, and Route 10.
Essential Information
-
- MLS® #:
- 3987116
-
- Price:
- $1,750,000
-
- Bedrooms:
- 6
-
- Bathrooms:
- 6.00
-
- Full Baths:
- 5
-
- Half Baths:
- 1
-
- Acres:
- 0.19
-
- Year Built:
- 2025
-
- Type:
- Residential
-
- Sub-Type:
- Single Family
-
- Style:
- Colonial
-
- Status:
- Active
Community Information
-
- Address:
- 21 Highland Dr
-
- Subdivision:
- Hillside
-
- City:
- Livingston Twp.
-
- County:
- Essex
-
- State:
- NJ
-
- Zip Code:
- 07039-2808
Amenities
-
- Utilities:
- Electric, Gas-Natural
-
- Parking:
- 2 Car Width, Blacktop
-
- # of Garages:
- 2
-
- Garages:
- Attached Garage, Built-In Garage
Interior
-
- Interior:
- Carbon Monoxide Detector, Smoke Detector, Walk-In Closet
-
- Appliances:
- Carbon Monoxide Detector, Dishwasher, Range/Oven-Gas, Refrigerator
-
- Heating:
- Gas-Natural
-
- Cooling:
- Central Air, Multi-Zone Cooling
-
- Fireplace:
- Yes
-
- # of Fireplaces:
- 1
-
- Fireplaces:
- Family Room
Exterior
-
- Exterior:
- Brick, Vinyl Siding
-
- Exterior Features:
- Patio, Sidewalk
-
- Lot Description:
- Cul-De-Sac
-
- Roof:
- Asphalt Shingle
School Information
-
- Elementary:
- HILLSIDE
-
- Middle:
- HERITAGE
-
- High:
- LIVINGSTON
Additional Information
-
- Date Listed:
- September 16th, 2025
-
- Days on Market:
- 2
-
- Zoning:
- Residential
Listing Details
- Listing Office:
- Premiumone Realty
