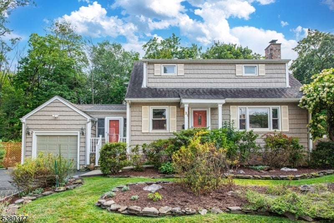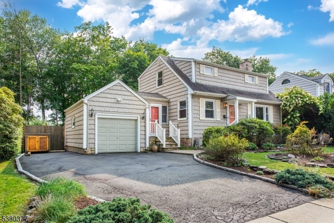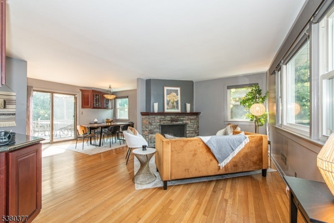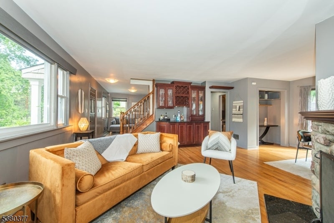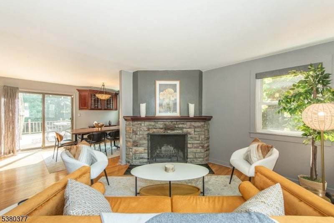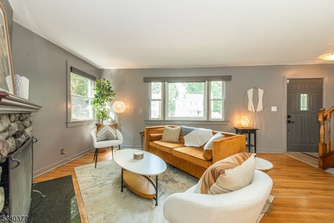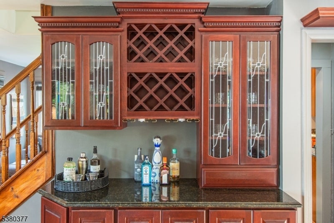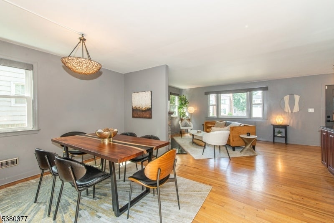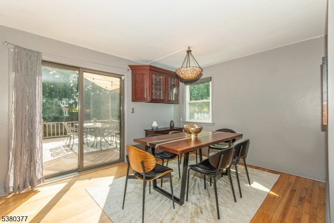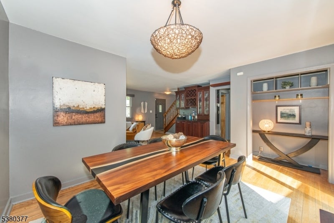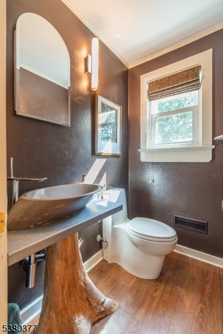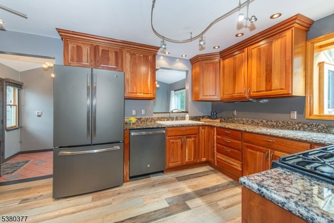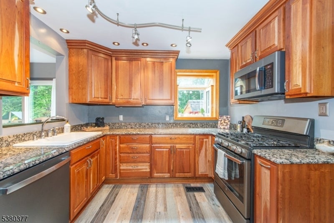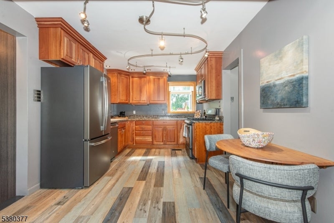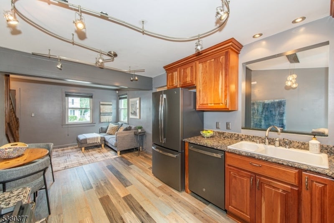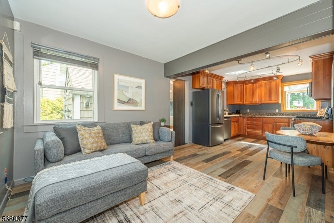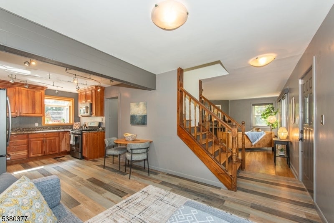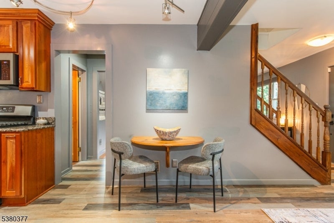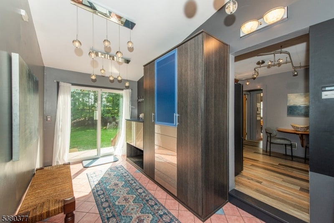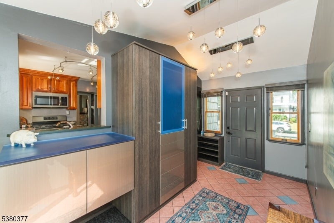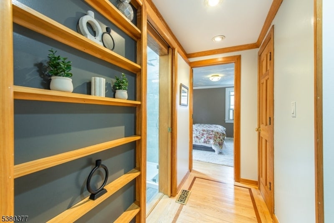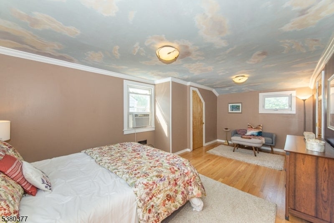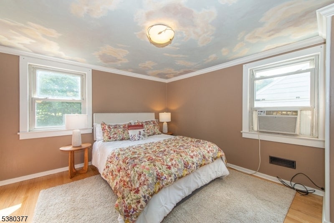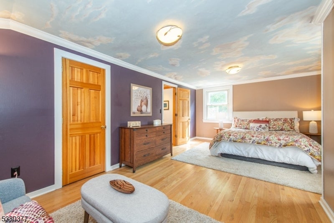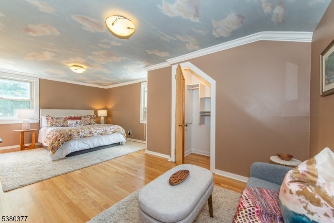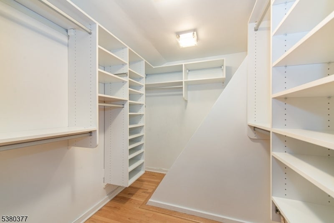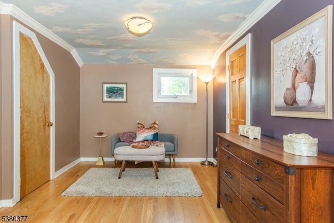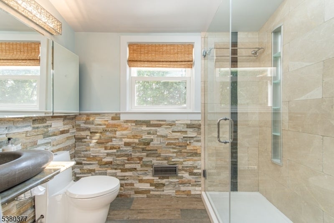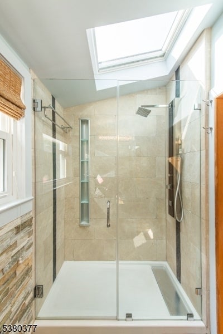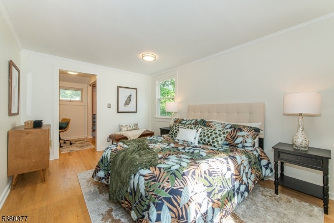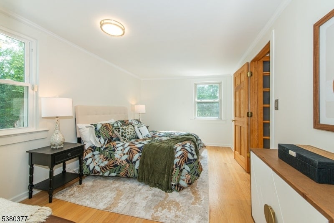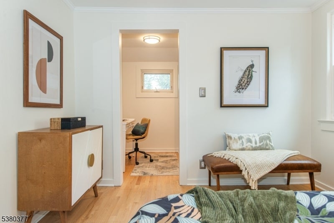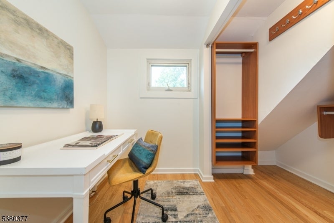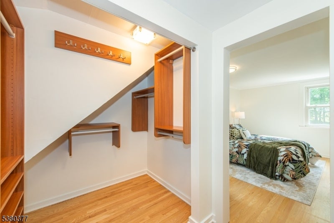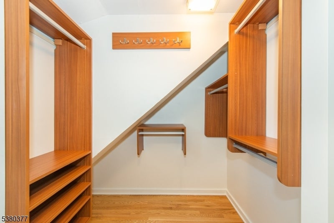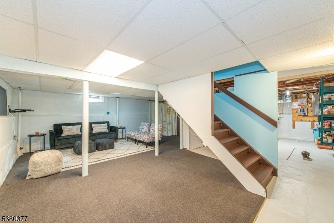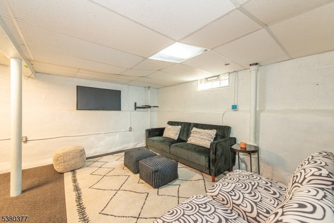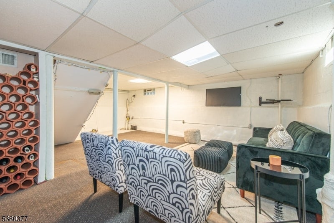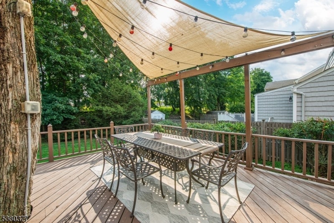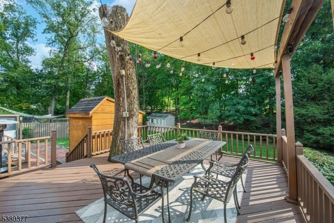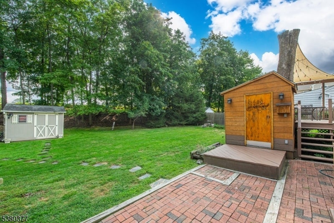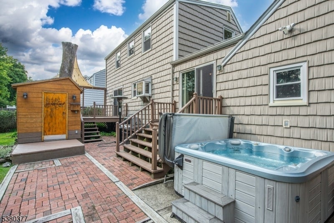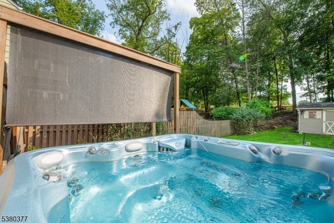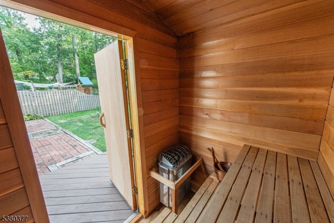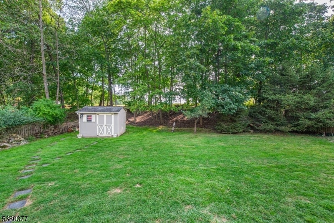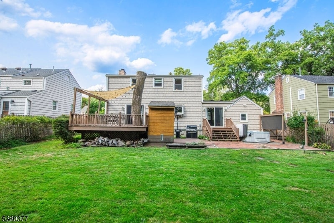$639,000 - 31 E Reid Pl, Verona Twp.
- 2
- Bedrooms
- 2
- Baths
- N/A
- SQ. Feet
- 0.17
- Acres
Tucked away on a dead-end street near downtown Verona, this spacious home is brimming w custom touches & delightful surprises. Step into the living room, where a stunning stone fireplace takes center stage, flanked by a built-in bar w elegant leaded glass cabinetry. The adjacent open dining room flows into your very own backyard oasis. Picture hosting BBQs under twinkling lights on the oversized deck, kicking around a soccer ball on the expansive lawn, or indulging in a relaxing sauna before slipping into the jacuzzi! A separate front entrance leads to a spacious mudroom w abundant storage & custom closets. The EIK is a chef's delight with ample workspace, a built-in table, and open flow into a cozy sitting room that invites company while you cook. A stylish powder room features a custom Porcelanosa stone sink. Upstairs, the primary bedrm easily fits a king-size bed w plenty of room to spare & the large custom closets are true showstoppers! Bed two is big enough to share, w a large sleeping area, separate flex space & a custom WIC. The full bath is beautifully appointed w a skylight, Porcelanosa stone sink & multi-function spa shower. The bsmnt surprises w high ceilings, a family rm, laundry area, workshop, & ample storage. Add'l features incl central air, forced hot air, generator-ready panel, a garage w loft & a double-wide drive. Just blocks from Verona's vibrant shops & eateries, NYC trans, top-rated schools, public library, & picturesque Verona Park, this is a must see.
Essential Information
-
- MLS® #:
- 3987083
-
- Price:
- $639,000
-
- Bedrooms:
- 2
-
- Bathrooms:
- 2.00
-
- Full Baths:
- 1
-
- Half Baths:
- 1
-
- Acres:
- 0.17
-
- Year Built:
- 1956
-
- Type:
- Residential
-
- Sub-Type:
- Single Family
-
- Style:
- Cape Cod
-
- Status:
- Coming Soon
Community Information
-
- Address:
- 31 E Reid Pl
-
- City:
- Verona Twp.
-
- County:
- Essex
-
- State:
- NJ
-
- Zip Code:
- 07044-1927
Amenities
-
- Amenities:
- Sauna
-
- Utilities:
- Gas-Natural
-
- Parking Spaces:
- 2
-
- Parking:
- 2 Car Width, Blacktop
-
- # of Garages:
- 1
-
- Garages:
- Attached Garage, Garage Door Opener, Loft Storage
Interior
-
- Interior:
- Bar-Dry, Carbon Monoxide Detector, Security System, Skylight, Smoke Detector, Walk-In Closet, Window Treatments, Track Lighting
-
- Appliances:
- Carbon Monoxide Detector, Dishwasher, Generator-Hookup, Hot Tub, Microwave Oven, Range/Oven-Gas, Refrigerator, Sump Pump
-
- Heating:
- Gas-Natural
-
- Cooling:
- 1 Unit, Central Air
-
- Fireplace:
- Yes
-
- # of Fireplaces:
- 1
-
- Fireplaces:
- Living Room, See Remarks, Wood Burning
Exterior
-
- Exterior:
- Vinyl Siding
-
- Exterior Features:
- Deck, Hot Tub, Patio, Privacy Fence, Sidewalk, Storage Shed
-
- Lot Description:
- Level Lot
-
- Roof:
- Asphalt Shingle
School Information
-
- Elementary:
- FN BROWN
-
- Middle:
- WHITEHORNE
-
- High:
- VERONA
Additional Information
-
- Date Listed:
- September 16th, 2025
Listing Details
- Listing Office:
- Coldwell Banker Realty
