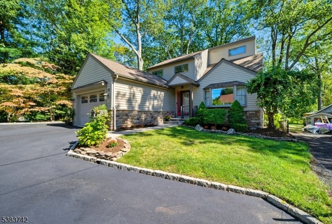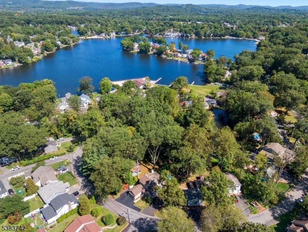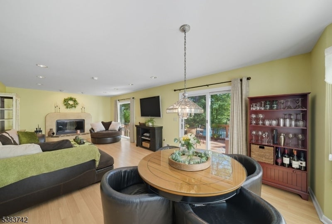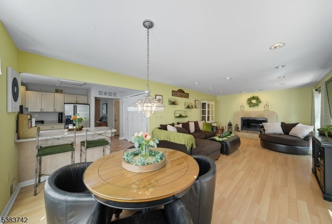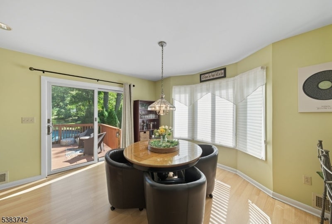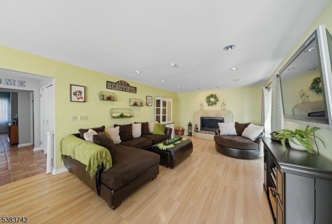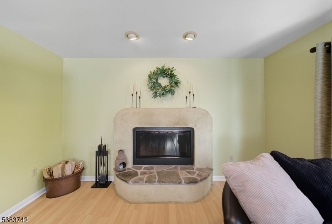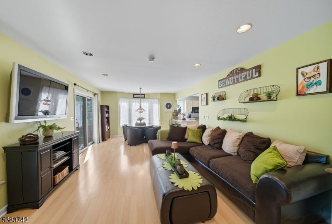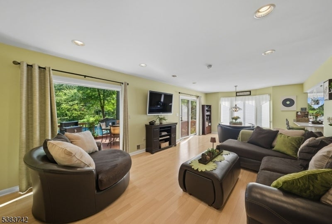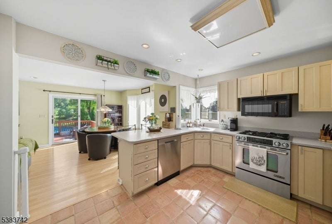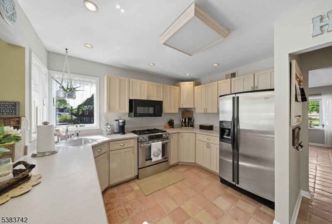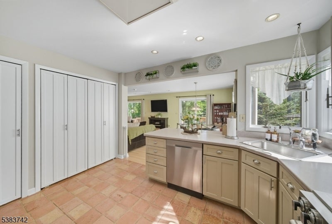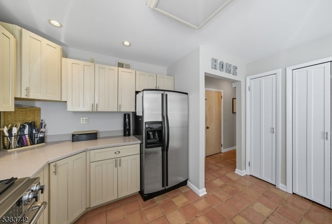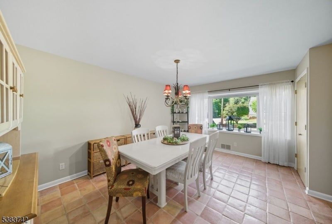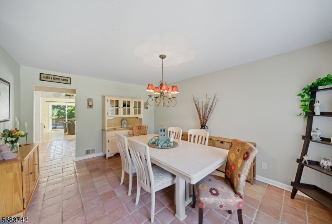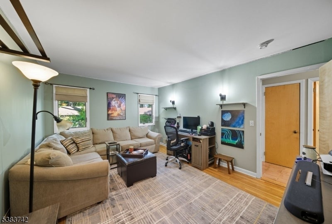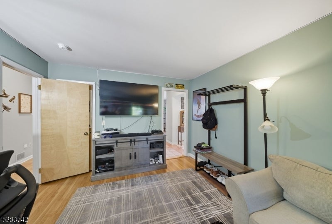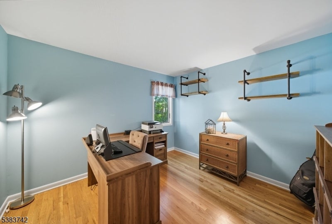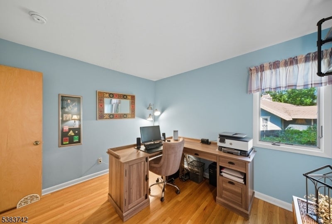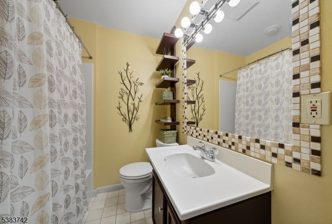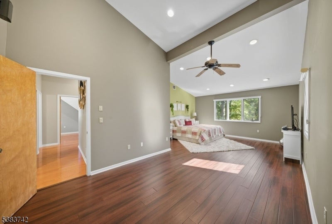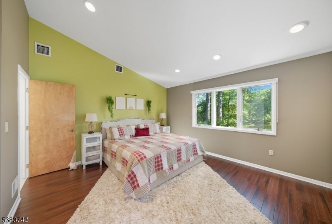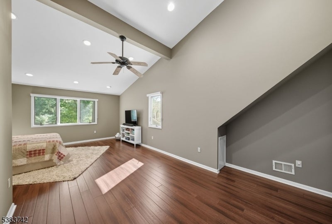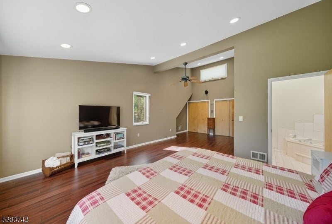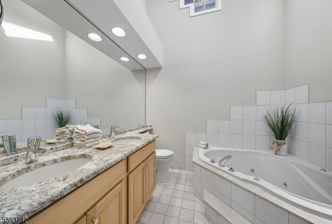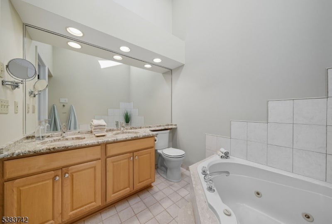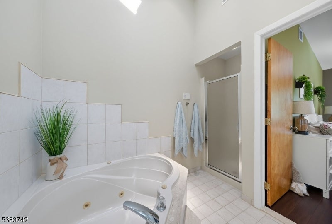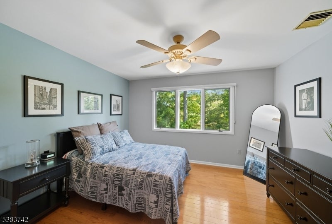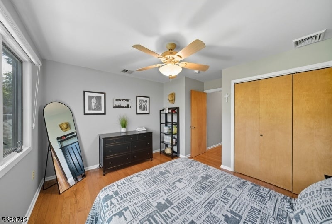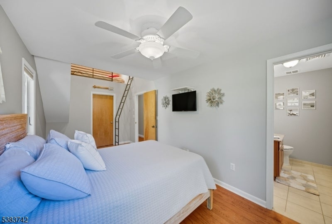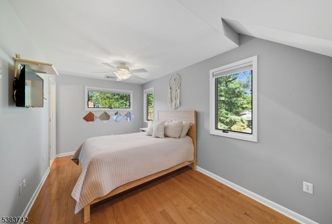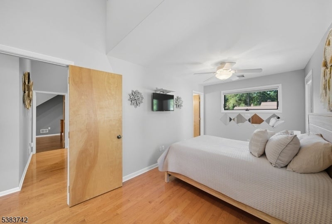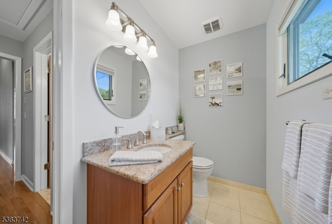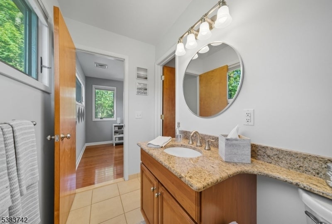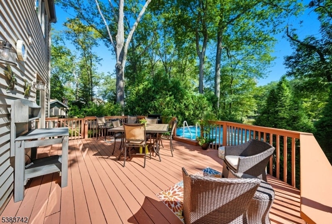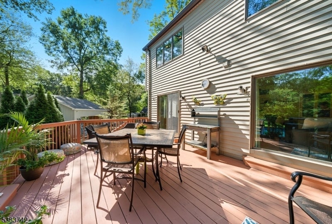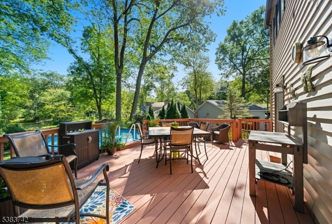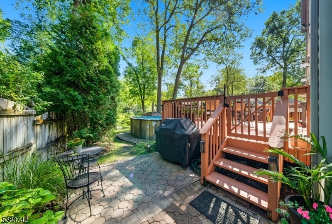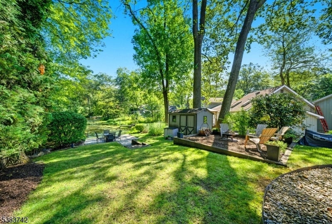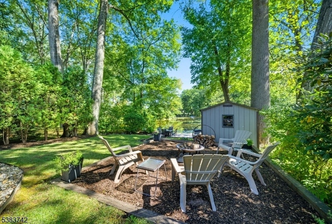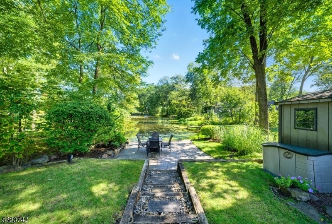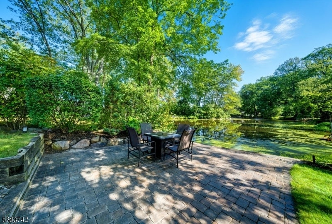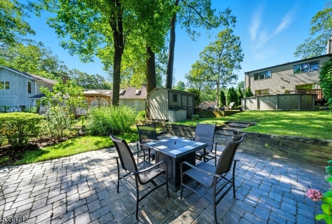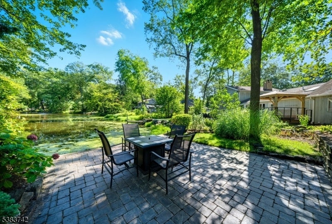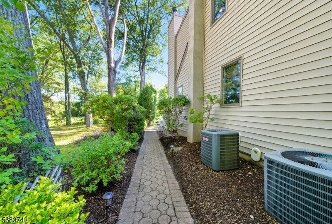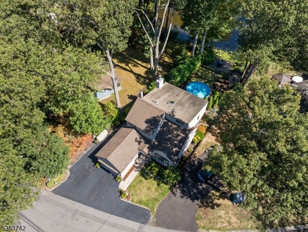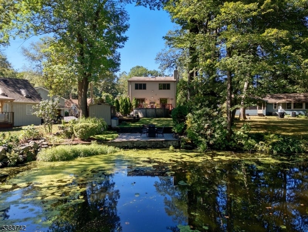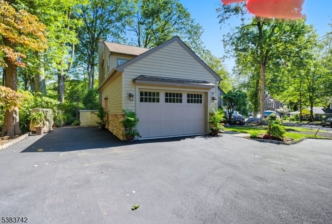$750,000 - 43 Indian Spring Trail, Denville Twp.
- 4
- Bedrooms
- 3
- Baths
- N/A
- SQ. Feet
- 0.15
- Acres
Exceptional Waterfront on Indian Spring (Pond). All of the charm you'd expect from a lake house lifestyle. METICULOUSLY MAINTAINED. Well-Designed 4 bd/3bath home that allows for a variety of floorplan options including 1st floor bedroom, office, exercise, playroom etc. The first floor currently set up with living room, boast cozy wood fireplace (or gas insert) & large back slider/window overlooking a private oasis. Kitchen equipped w/SS appliances, spacious workspace, light cabinetry, conveniently located laundry & pretty views of backyard. Bright dining area w/custom tile flooring & room to entertain many. Family room or 1st floor bedroom & office + heated/AC garage complete the 1st floor. Staircase to expansive 2nd floor w/3 generous sized bdrms, high ceilings, HW flooring & plenty of closet space. Fabulous primary suite soaring cathedral ceilings include bath w/jetted tub, double vanity, shower, walk-in closet & pretty seasonal views. 2nd & 3rd Bdrm offer tons of natural light & shared bathroom. Time for relaxation in a serene, scenic setting. Heated, salt water, above ground pool off of back deck. Grilling Area w/gas hook-up. Firepit. Paver Patio by Pond. Outdoor Shower. Sprinkler System. Shed. New blacktop driveway, paver walkway. Short walk to one of Indian Lake's 3 beaches & clubhouse for activities. Swimming, Fishing, Boating, Ice-Skating. Minutes from downtown Denville for shopping, restaurants & so much more. Excellent school system. Easy commute into NYC.
Essential Information
-
- MLS® #:
- 3986864
-
- Price:
- $750,000
-
- Bedrooms:
- 4
-
- Bathrooms:
- 3.00
-
- Full Baths:
- 3
-
- Acres:
- 0.15
-
- Year Built:
- 1950
-
- Type:
- Residential
-
- Sub-Type:
- Single Family
-
- Style:
- Colonial, Custom Home
-
- Status:
- Active
Community Information
-
- Address:
- 43 Indian Spring Trail
-
- Subdivision:
- Indian Lake
-
- City:
- Denville Twp.
-
- County:
- Morris
-
- State:
- NJ
-
- Zip Code:
- 07834-2015
Amenities
-
- Amenities:
- Boats - Gas Powered Allowed, Club House, Lake Privileges, Playground, Pool-Outdoor
-
- Utilities:
- Electric, Gas-Natural
-
- Parking Spaces:
- 4
-
- Parking:
- 2 Car Width, Additional Parking, Blacktop, Driveway-Exclusive, Off-Street Parking
-
- # of Garages:
- 1
-
- Garages:
- Attached Garage, Pull Down Stairs
-
- Has Pool:
- Yes
-
- Pool:
- Above Ground
Interior
-
- Interior:
- Blinds, Cathedral Ceiling, Walk-In Closet, Drapes, Shades
-
- Appliances:
- Central Vacuum, Cooktop - Gas, Dishwasher, Dryer, Microwave Oven, Range/Oven-Electric, Range/Oven-Gas, Refrigerator, Self Cleaning Oven, Washer
-
- Heating:
- Gas-Natural
-
- Cooling:
- 1 Unit, Central Air
-
- Fireplace:
- Yes
-
- # of Fireplaces:
- 1
-
- Fireplaces:
- Living Room, Wood Burning
Exterior
-
- Exterior:
- Stone, Vinyl Siding
-
- Exterior Features:
- Barbeque, Deck, Patio, Privacy Fence, Storage Shed, Thermal Windows/Doors, Underground Lawn Sprinkler
-
- Lot Description:
- Lake Front, Level Lot, Open Lot, Waterfront, Lake/Water View
-
- Roof:
- Asphalt Shingle
School Information
-
- Middle:
- ValleyView
-
- High:
- MorrisKnol
Additional Information
-
- Date Listed:
- September 15th, 2025
-
- Days on Market:
- 1
-
- Zoning:
- R3
Listing Details
- Listing Office:
- Keller Williams Metropolitan
