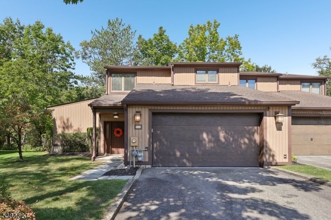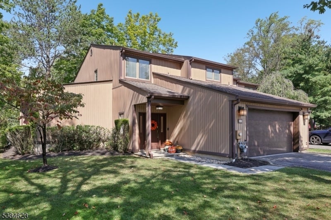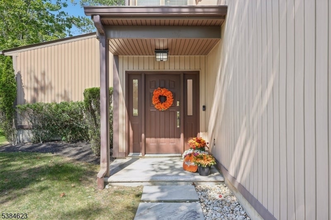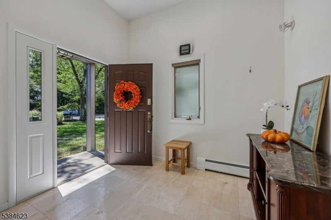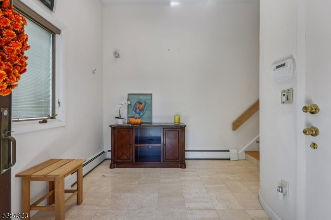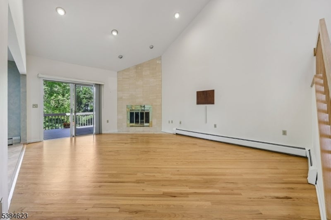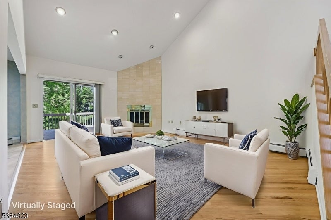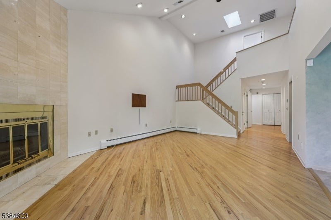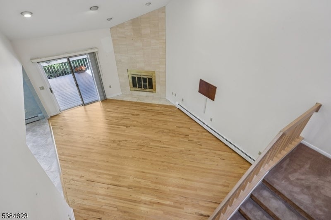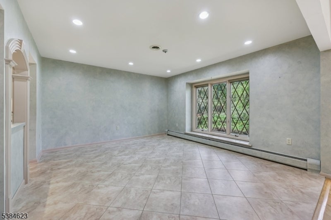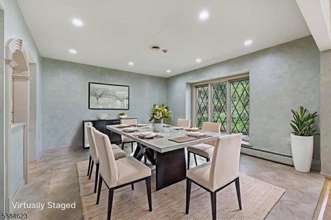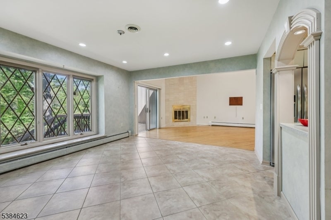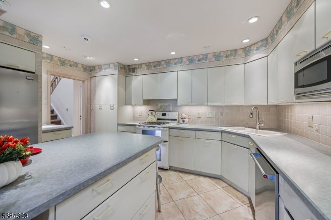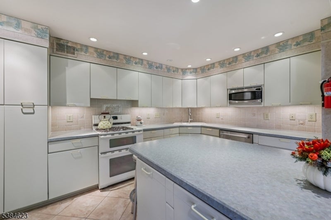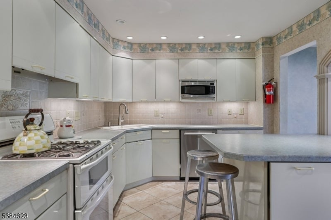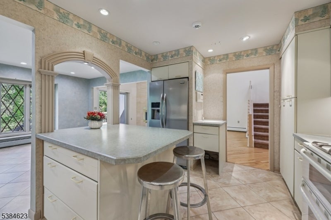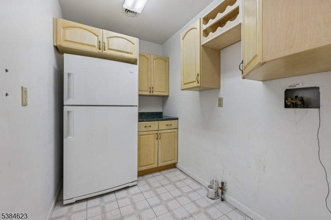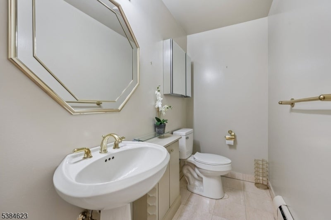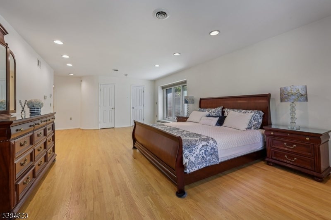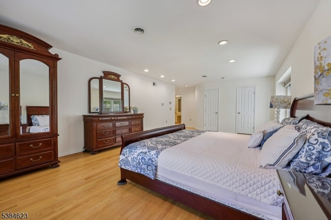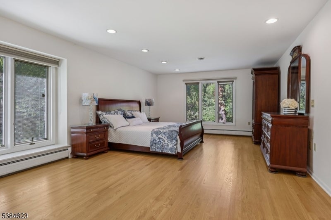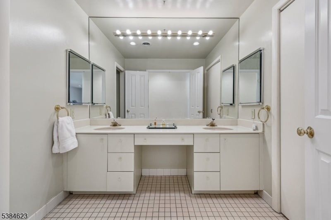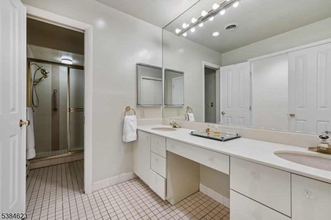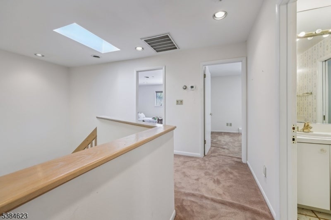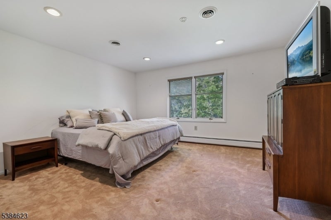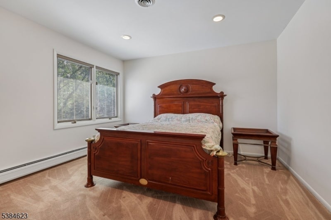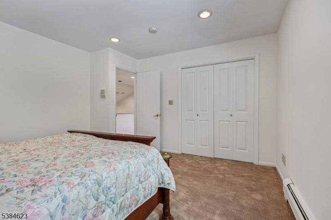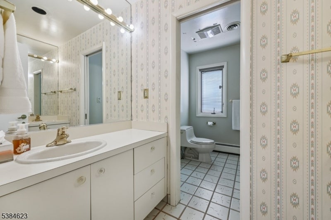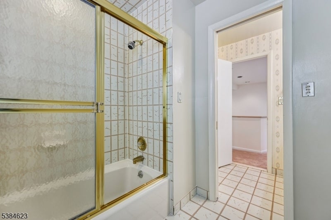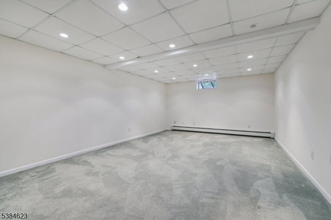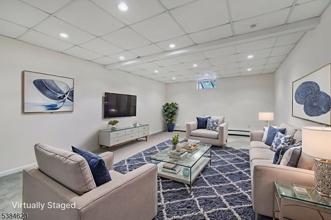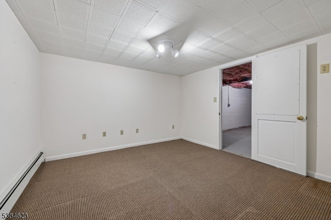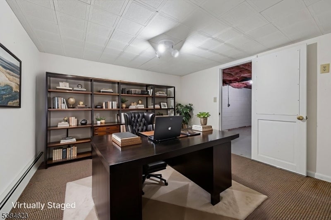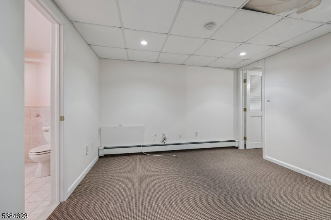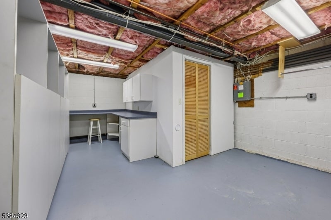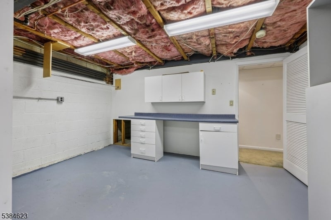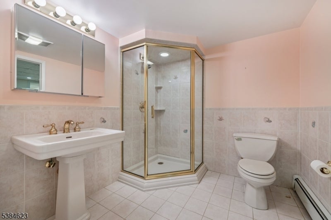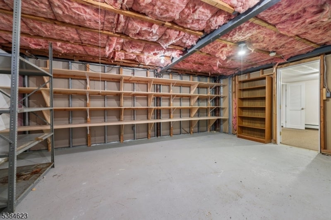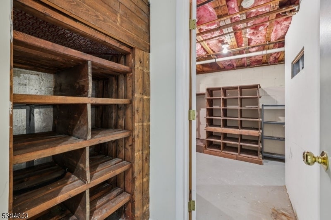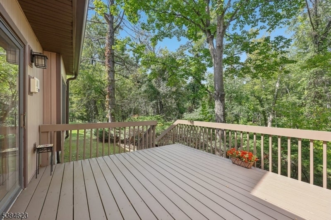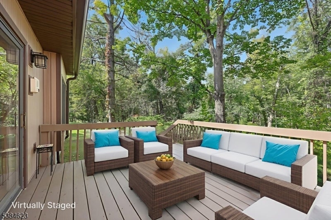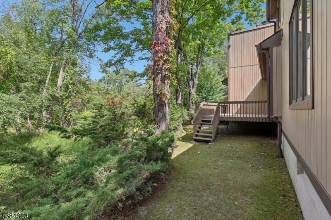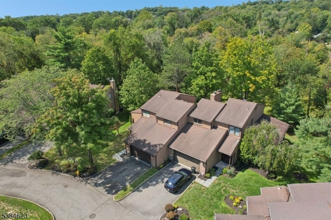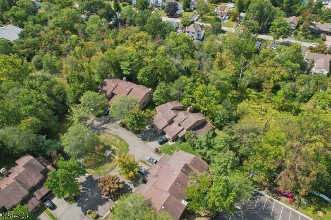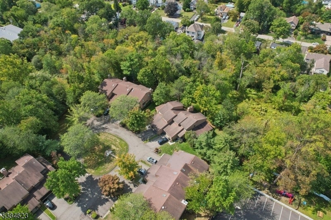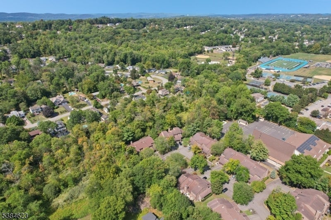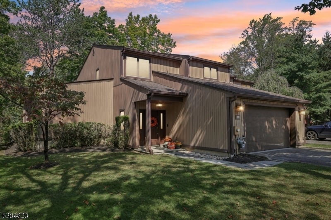$660,000 - 53 Ponds Cir, Wayne Twp.
- 4
- Bedrooms
- 4
- Baths
- 3,500
- SQ. Feet
- 1985
- Year Built
Light and bright 4 bedroom, 3.5 bath end unit townhome with 2-car garage and finished lower level at Valley Ponds, one of Wayne's most desirable townhome communities, offers almost 3,500 sq. ft. of living space, including the finished portion of the lower level. This is one of the 2 largest units in Valley Ponds, a private community of only 20 townhomes. Huge PRIMARY SUITE, laundry and garage on the main level makes this truly one-floor living. Semi-open plan living on the main level also includes eat-in kitchen, spacious dining room, living room with cathedral ceiling, wood-burning fireplace, sliders to new deck, and powder room. The upper level has 3 large bedrooms with huge closets and a hall bath with 2 vanities. The primary suite has 2 large walk-in closets and a large bath with stall shower and double sinks. The lower level offers a recreation/media room, office, exercise room, workshop and a full bath with stall shower. If you are looking for space, this townhome has it all. One of the best locations in the complex, in a cul-de-sac with wooded property to the rear. Ideal for commuting to NYC with bus at entrance to community.
Essential Information
-
- MLS® #:
- 3986730
-
- Price:
- $660,000
-
- Bedrooms:
- 4
-
- Bathrooms:
- 4.00
-
- Full Baths:
- 3
-
- Half Baths:
- 1
-
- Square Footage:
- 3,500
-
- Acres:
- 0.00
-
- Year Built:
- 1985
-
- Type:
- Residential
-
- Sub-Type:
- Condo/Coop/Townhouse
-
- Style:
- Multi Floor Unit
-
- Status:
- Active
Community Information
-
- Address:
- 53 Ponds Cir
-
- Subdivision:
- Valley Ponds
-
- City:
- Wayne Twp.
-
- County:
- Passaic
-
- State:
- NJ
-
- Zip Code:
- 07470-3560
Amenities
-
- Utilities:
- All Underground, Electric, Gas-Natural
-
- Parking Spaces:
- 2
-
- Parking:
- 2 Car Width, Blacktop
-
- # of Garages:
- 2
-
- Garages:
- Attached Garage, Garage Door Opener
Interior
-
- Interior:
- Cathedral Ceiling, Carbon Monoxide Detector, Fire Extinguisher, Security System, Skylight, Smoke Detector, Track Lighting, Walk-In Closet
-
- Appliances:
- Carbon Monoxide Detector, Range/Oven-Gas, Refrigerator, Central Vacuum, Disposal, Microwave Oven
-
- Heating:
- Gas-Natural
-
- Cooling:
- Central Air, 1 Unit
-
- Fireplace:
- Yes
-
- # of Fireplaces:
- 1
-
- Fireplaces:
- Living Room, Wood Burning
Exterior
-
- Exterior:
- Vinyl Siding, Stone
-
- Exterior Features:
- Curbs, Deck
-
- Lot Description:
- Backs to Park Land, Cul-De-Sac, Level Lot
-
- Roof:
- Asphalt Shingle
School Information
-
- Elementary:
- FALLON
-
- Middle:
- ANTHONY WA
-
- High:
- WAYNE VALL
Additional Information
-
- Date Listed:
- September 13th, 2025
-
- Days on Market:
- 92
Listing Details
- Listing Office:
- Christie's Int. Real Estate Group
