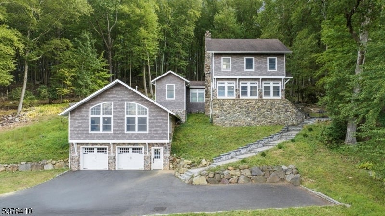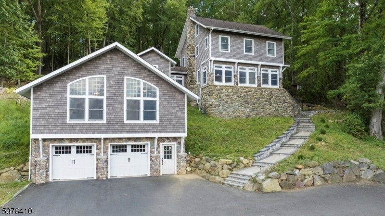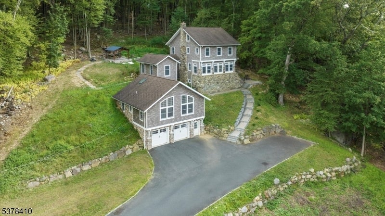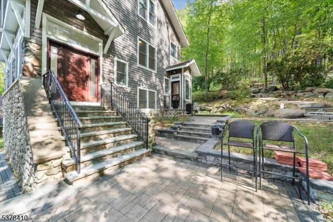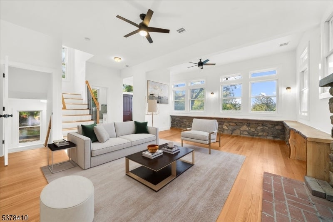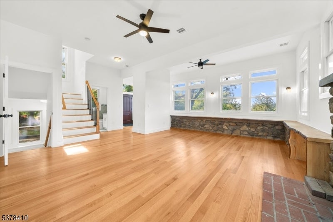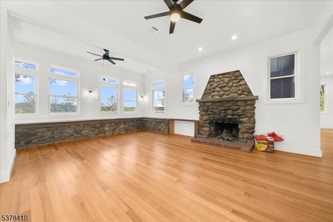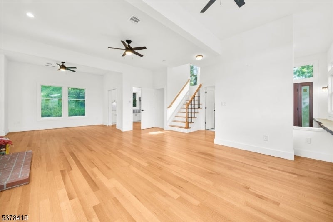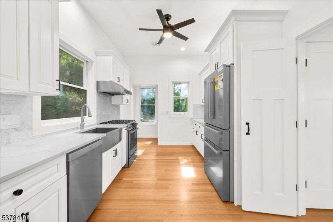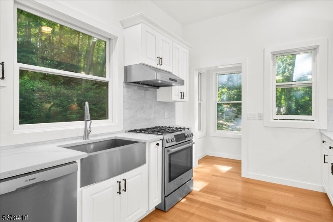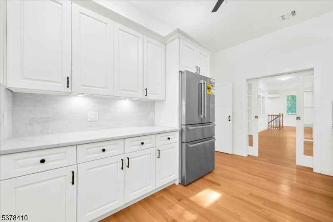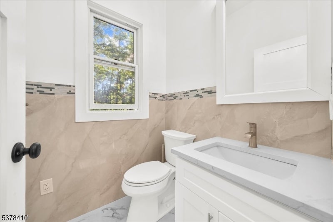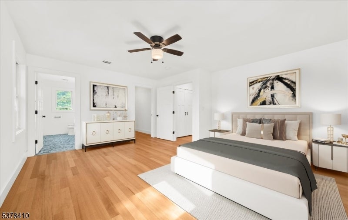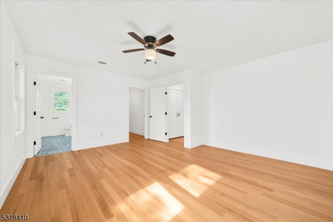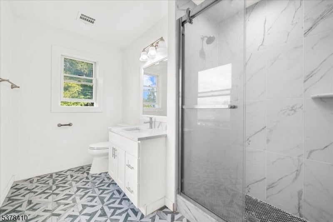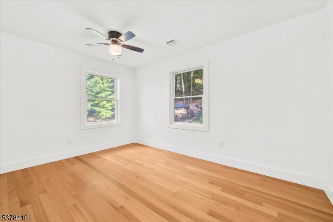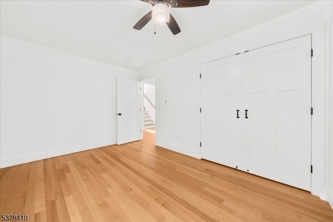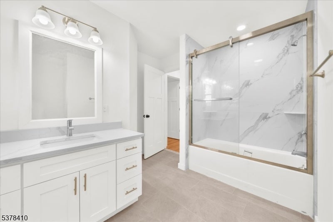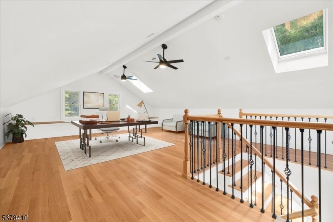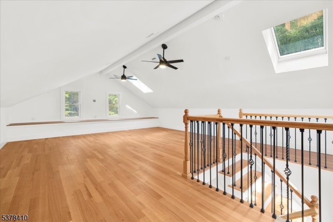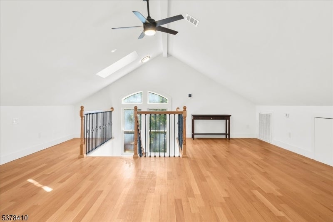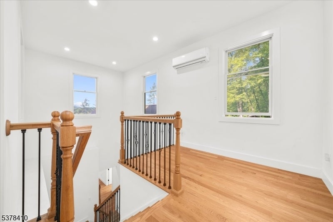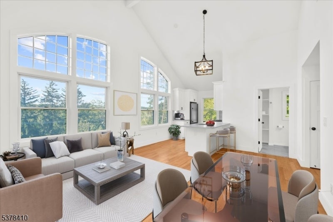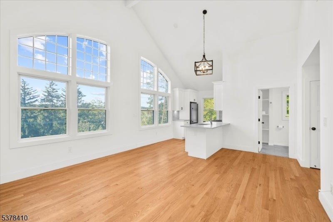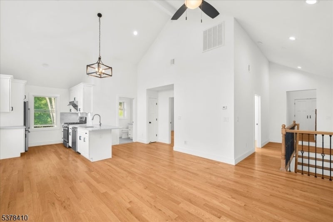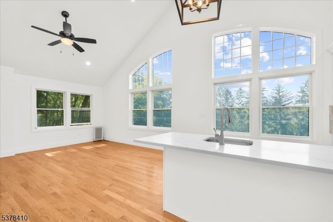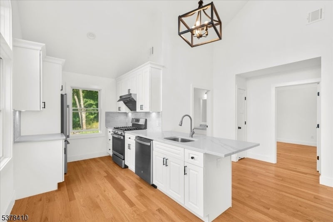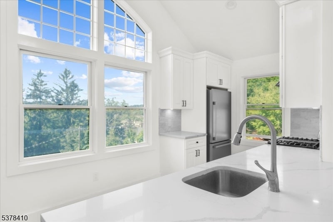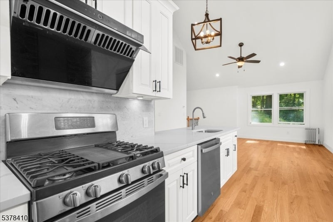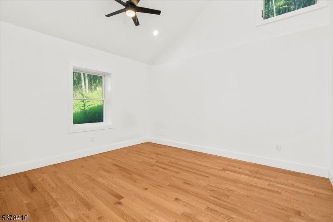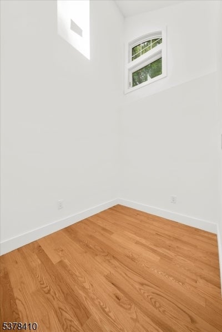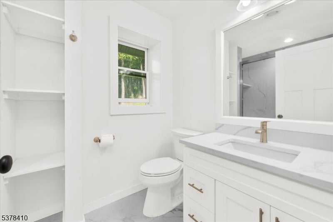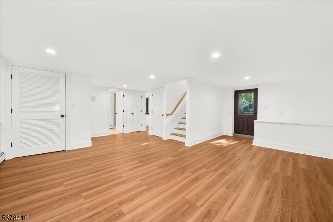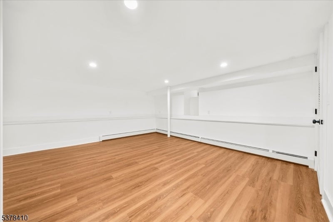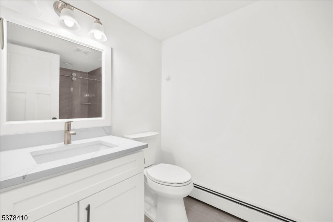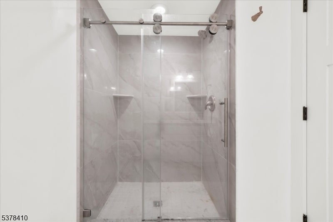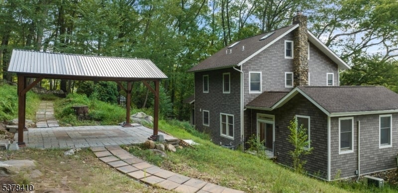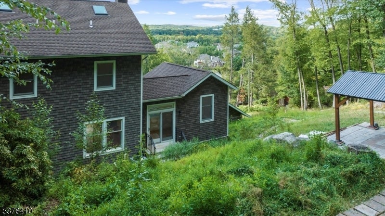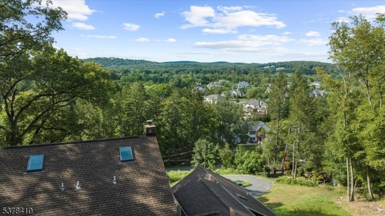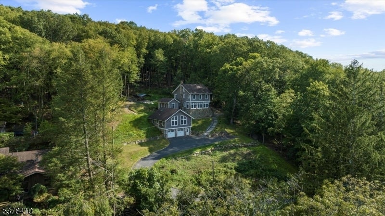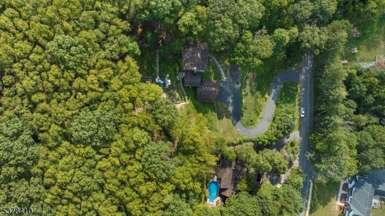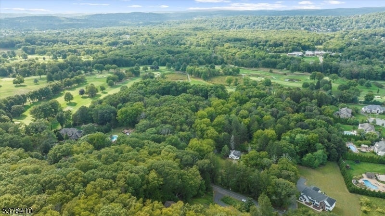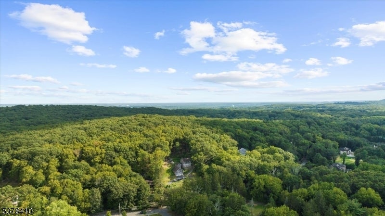$1,249,000 - 48 Old Boonton Rd, Denville Twp.
- 4
- Bedrooms
- 5
- Baths
- N/A
- SQ. Feet
- 1.5
- Acres
From a small hunting cabin to "The House On The Side Of The Mountain" - designed by Zimmerman Architects of Denville. With attached Guest Suite, possible home office use or a retreat home. Discover the perfect blend of timeless craftsmanship and modern comfort in this beautifully rebuilt 2024 home, nestled into its natural surroundings, backs to the 550 acres of Tourne County Park. Inside, natural light pours through expansive architectural windows and skylights and enjoy the scenery of the Rockaways. Chef's kitchen, featuring high-end appliances, custom cabinetry, gleaming white stone countertops with matching backsplash, a sleek undermount stainless-steel sink an ideal setting for the home cook or entertainer. The living room has a striking natural stone wood-burning fireplace with original chimney and stone walls creating both rustic, warmth and sophistication. Fine details abound with solid wood Craftsman-style doors, oak railings with wrought iron accents, exquisite stonework and gleaming hardwood floors throughout. The primary suite offers a serene escape with an ensuite bath and spacious walk-in closet. A versatile bonus room on the top level suited to your lifestyle needs. Walk-out basement provides additional finished space. Separate Guest Suite includes: kitchen, bath, and walk-in closet. Outside, relax in the open-air gazebo and enjoy the Rockaway landscape. Excellent schools, easy access to NYC transits, Newark Int'l Airport,restaurants and shops.
Essential Information
-
- MLS® #:
- 3986509
-
- Price:
- $1,249,000
-
- Bedrooms:
- 4
-
- Bathrooms:
- 5.00
-
- Full Baths:
- 4
-
- Half Baths:
- 1
-
- Acres:
- 1.50
-
- Year Built:
- 2024
-
- Type:
- Residential
-
- Sub-Type:
- Single Family
-
- Style:
- Colonial, Custom Home
-
- Status:
- Active
Community Information
-
- Address:
- 48 Old Boonton Rd
-
- City:
- Denville Twp.
-
- County:
- Morris
-
- State:
- NJ
-
- Zip Code:
- 07834-2920
Amenities
-
- Utilities:
- Electric, Gas-Natural
-
- Parking Spaces:
- 6
-
- Parking:
- 1 Car Width, Additional Parking, Blacktop
-
- # of Garages:
- 2
-
- Garages:
- Attached Garage, Built-In Garage, Garage Under
Interior
-
- Interior:
- Carbon Monoxide Detector, High Ceilings, Skylight, Smoke Detector, Walk-In Closet
-
- Appliances:
- Carbon Monoxide Detector, Dishwasher, Kitchen Exhaust Fan, Range/Oven-Gas, Refrigerator, Self Cleaning Oven, Washer
-
- Heating:
- Gas-Natural
-
- Cooling:
- 2 Units, Central Air
-
- Fireplace:
- Yes
-
- # of Fireplaces:
- 1
-
- Fireplaces:
- Living Room
Exterior
-
- Exterior:
- Stone, Composition Shingle
-
- Exterior Features:
- Patio
-
- Lot Description:
- Backs to Park Land, Mountain View, Skyline View, Wooded Lot
-
- Roof:
- Asphalt Shingle
School Information
-
- Elementary:
- Riverview
-
- Middle:
- ValleyView
-
- High:
- MorrisKnol
Additional Information
-
- Date Listed:
- September 12th, 2025
-
- Days on Market:
- 104
-
- Zoning:
- Residential
Listing Details
- Listing Office:
- Coldwell Banker Realty
