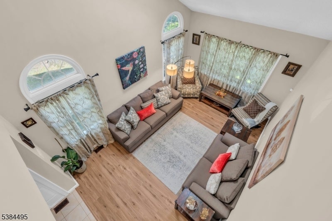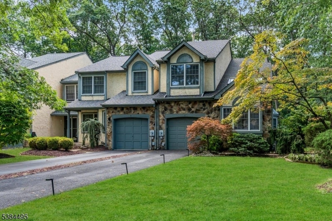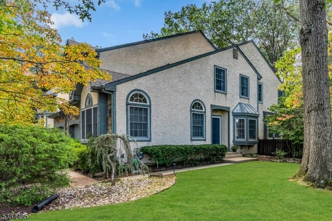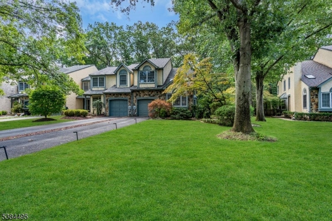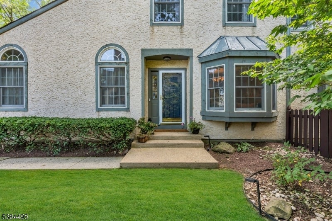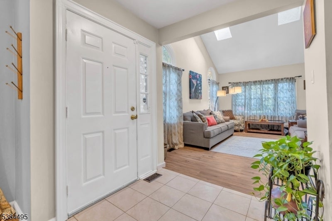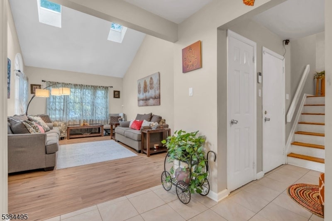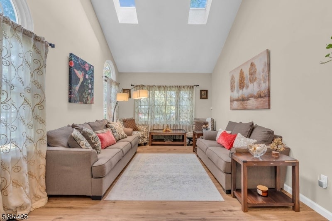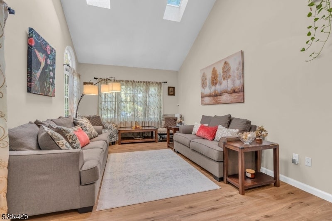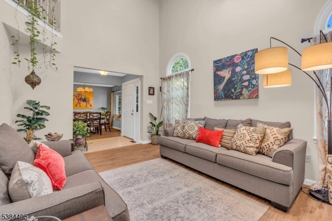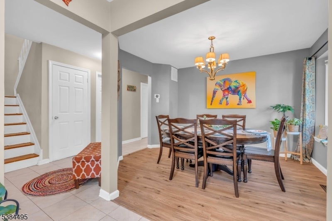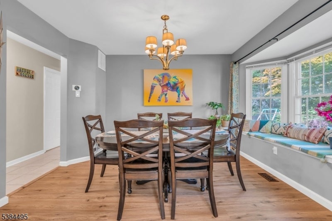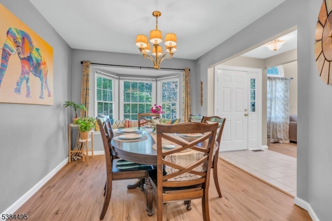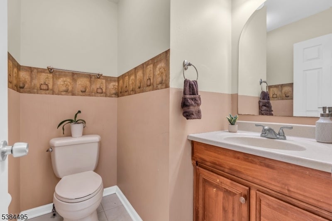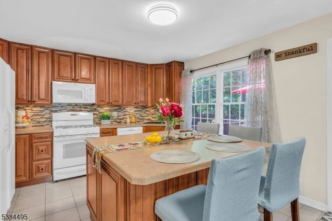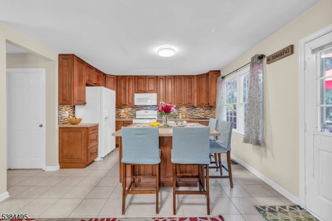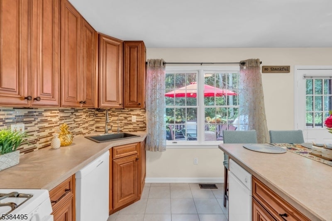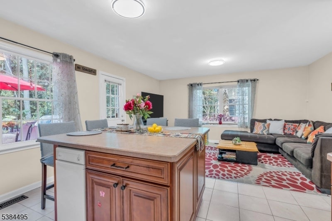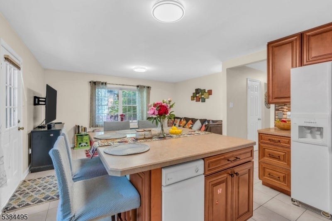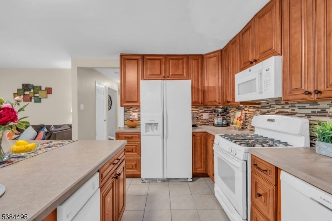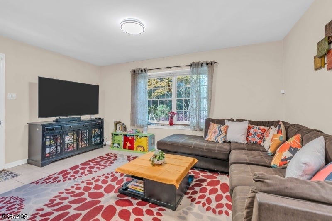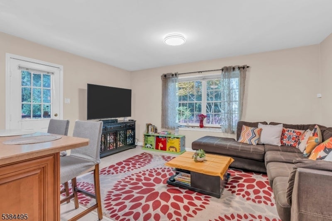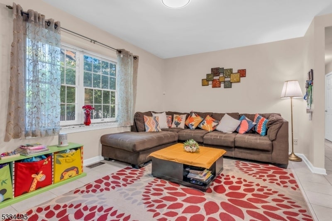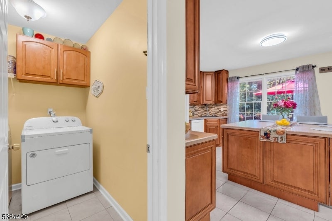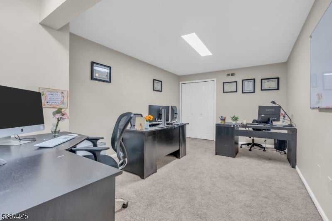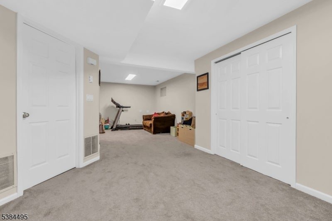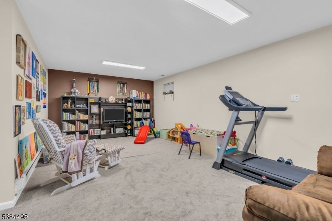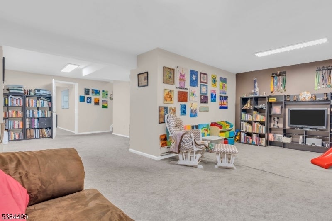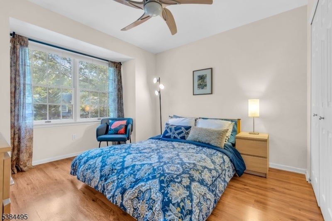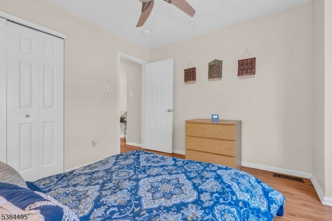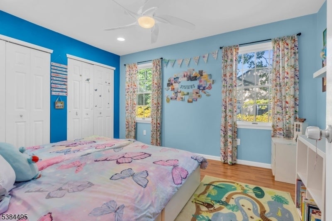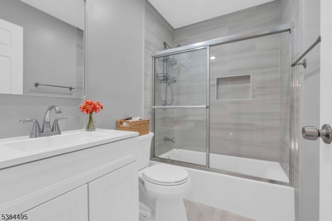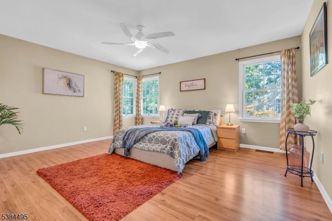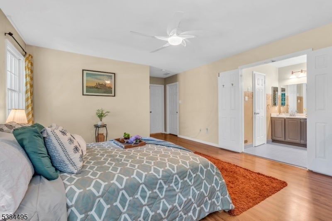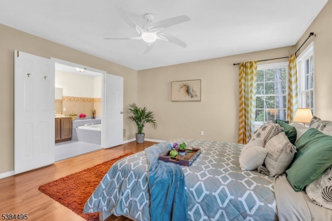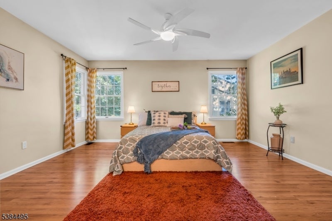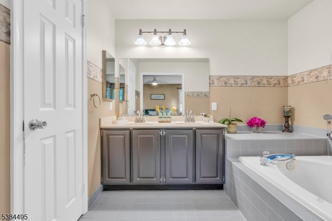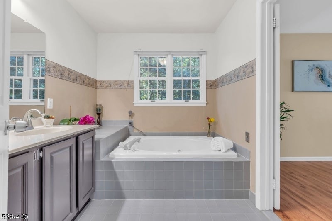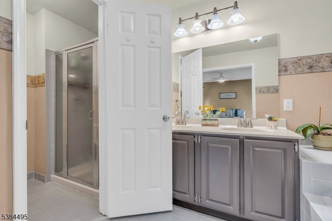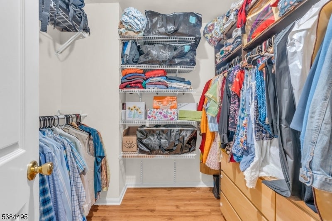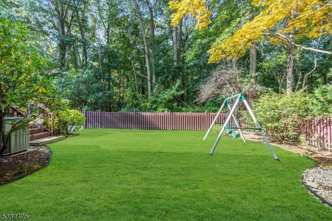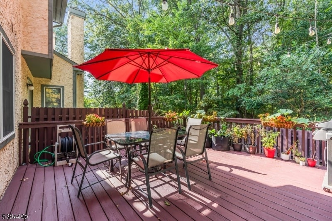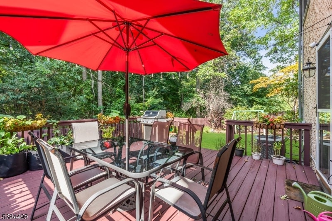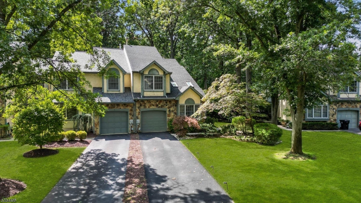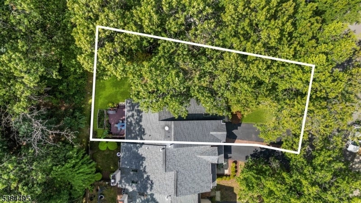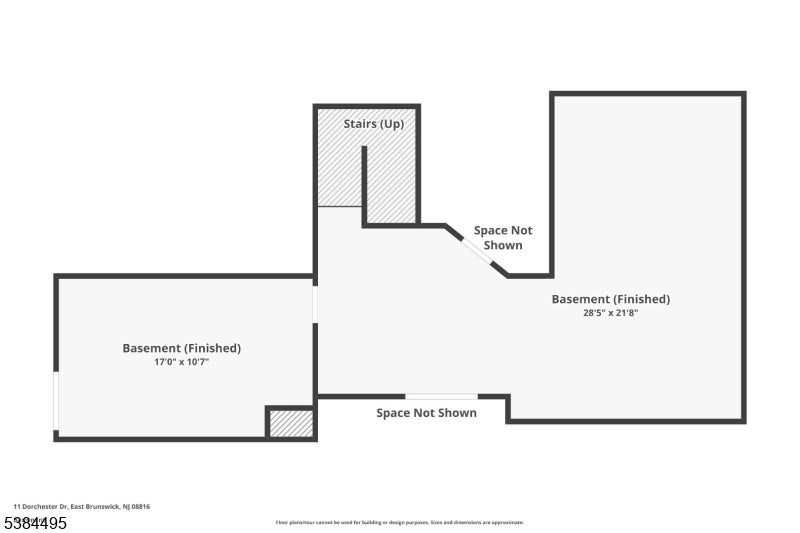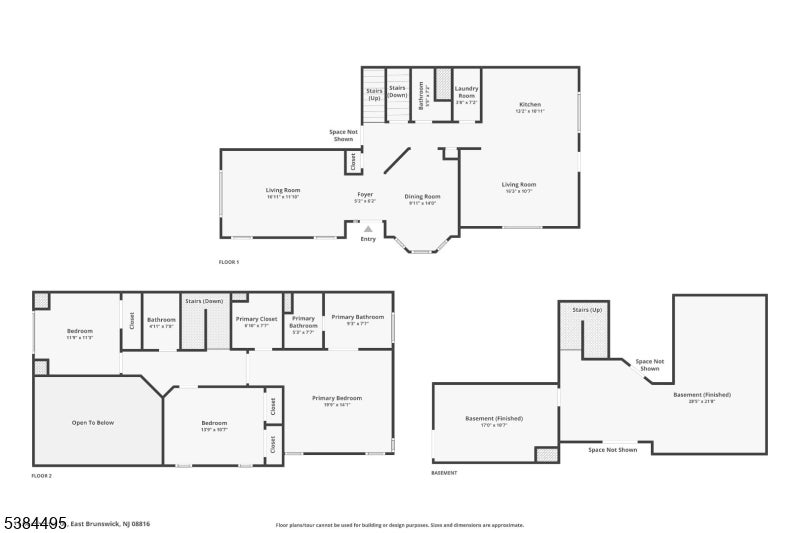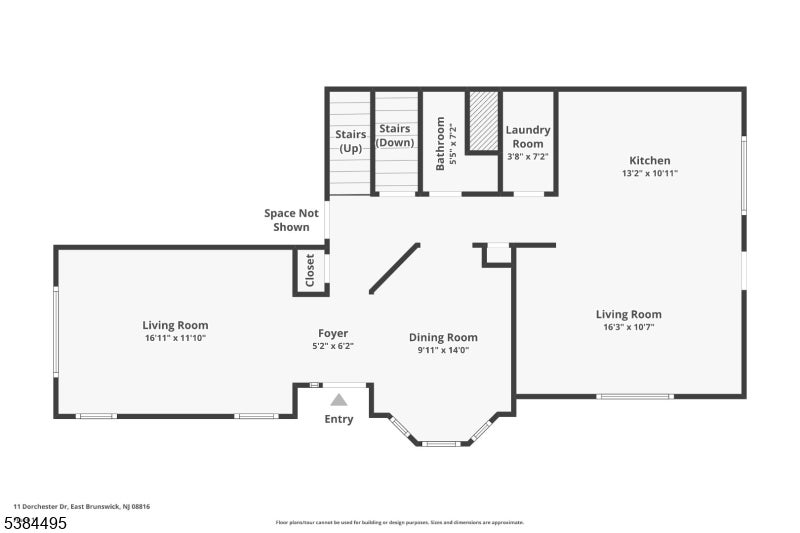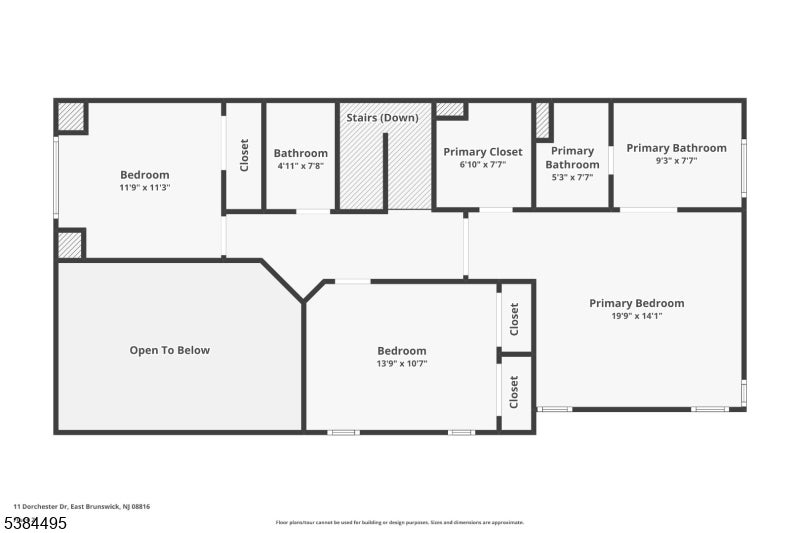$669,000 - 11 Dorchester Dr, East Brunswick Twp.
- 3
- Bedrooms
- 3
- Baths
- N/A
- SQ. Feet
- 0.12
- Acres
Welcome to 11 Dorchester Dr, East Brunswick, NJ. This beautifully updated home features NEW LVP flooring on the first floor (2025), newer flooring upstairs, and a renovated kitchen with backsplash, large eat-in island, pantry, soft-close cabinetry, pull-outs, under-cabinet lighting, and newer appliances including microwave (2023) and dryer (2024). The bright living room offers a cathedral ceiling with skylights, while the master suite includes a custom walk-in closet and luxury bath with dual vanity, Jacuzzi, and stall shower. Two additional bedrooms and a newly renovated second bath provide ample space. The finished basement with high ceiling and renovations is perfect for recreation and has a doored room for office use.Exterior highlights include repaved driveway (2022), freshly painted deck, newer fence (2023), newer roof, landscaped front yard, private backyard, raised garden bed, 7-zone sprinkler system, and solar garden lights.LOW HOA & Community amenities including a pool, tennis courts, basketball court and playground.Located in the highly desirable East Brunswick Award-Winning Blue Ribbon School District and zoned for Warnsdorfer Elementary School, this home is also just minutes to NYC buses, Rt 18, Rt 1, NJ Turnpike, Downtown New Brunswick, and Rutgers University.With modern upgrades, thoughtful details, and a convenient location, 11 Dorchester Dr is ready to welcome its next owner!
Essential Information
-
- MLS® #:
- 3986498
-
- Price:
- $669,000
-
- Bedrooms:
- 3
-
- Bathrooms:
- 3.00
-
- Full Baths:
- 2
-
- Half Baths:
- 1
-
- Acres:
- 0.12
-
- Year Built:
- 1988
-
- Type:
- Residential
-
- Sub-Type:
- Condo/Coop/Townhouse
-
- Style:
- Townhouse-End Unit, Multi Floor Unit
-
- Status:
- Active
Community Information
-
- Address:
- 11 Dorchester Dr
-
- Subdivision:
- Kingswood Station Sec 01
-
- City:
- East Brunswick Twp.
-
- County:
- Middlesex
-
- State:
- NJ
-
- Zip Code:
- 08816-5203
Amenities
-
- Amenities:
- Club House, Jogging/Biking Path, Playground, Pool-Outdoor, Tennis Courts
-
- Utilities:
- All Underground, Electric, Gas-Natural
-
- Parking Spaces:
- 2
-
- Parking:
- 1 Car Width, Blacktop
-
- # of Garages:
- 1
-
- Garages:
- Attached Garage, Garage Door Opener
-
- Has Pool:
- Yes
-
- Pool:
- Association Pool
Interior
-
- Interior:
- Carbon Monoxide Detector, Cathedral Ceiling, Skylight, Smoke Detector, Walk-In Closet
-
- Appliances:
- Carbon Monoxide Detector, Dishwasher, Disposal, Dryer, Microwave Oven, Range/Oven-Gas, Refrigerator, Self Cleaning Oven, Trash Compactor, Water Filter
-
- Heating:
- Electric, Gas-Natural
-
- Cooling:
- 1 Unit
Exterior
-
- Exterior:
- Stone, Stucco
-
- Exterior Features:
- Curbs, Deck, Storm Door(s), Tennis Courts, Underground Lawn Sprinkler, Wood Fence
-
- Roof:
- Asphalt Shingle
School Information
-
- Elementary:
- WARNSDORFR
-
- Middle:
- CHURCHILL
-
- High:
- E.BRUNSWIK
Additional Information
-
- Date Listed:
- September 11th, 2025
-
- Days on Market:
- 6
-
- Zoning:
- VG2
Listing Details
- Listing Office:
- Re/max First Realty
