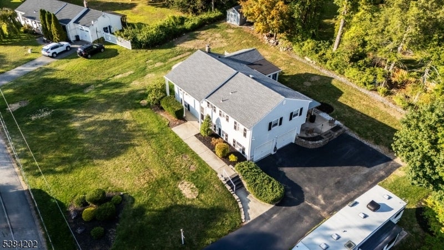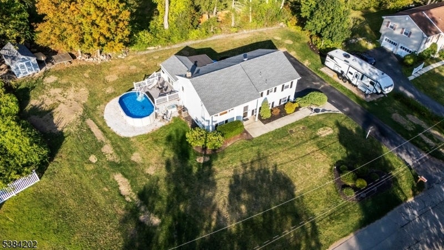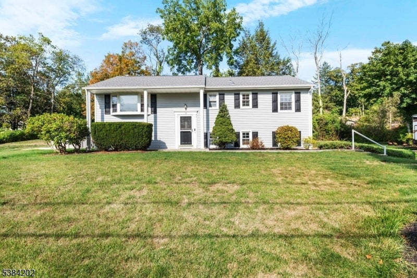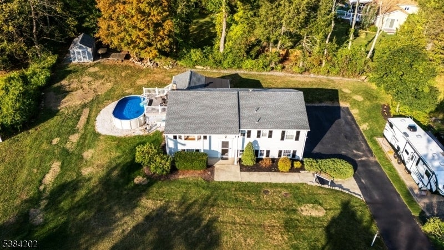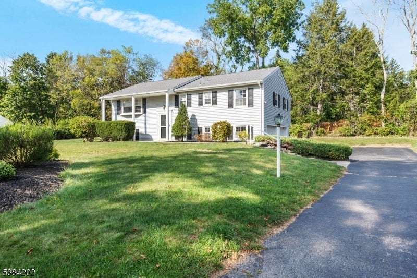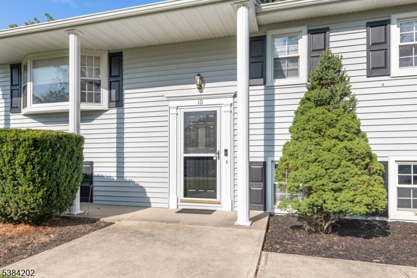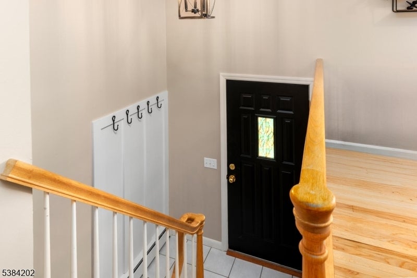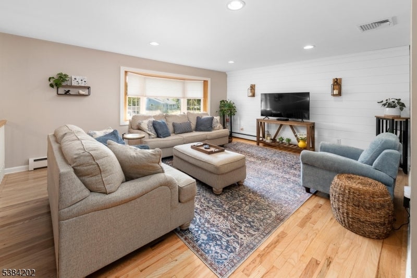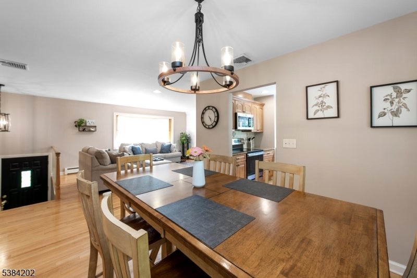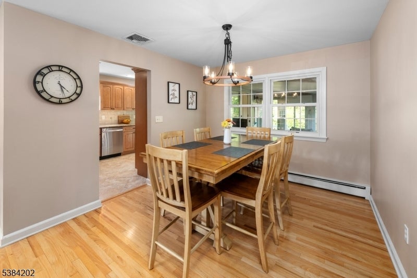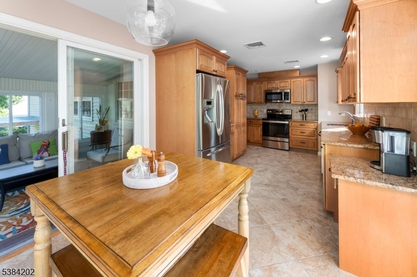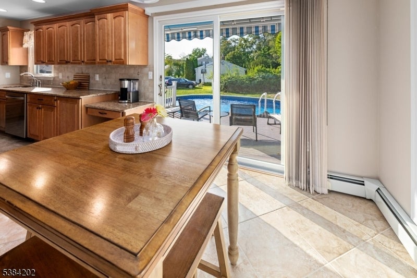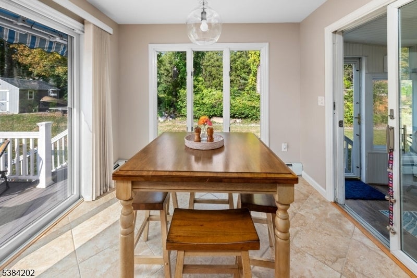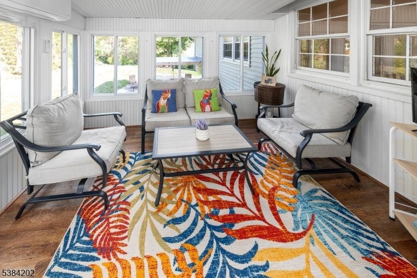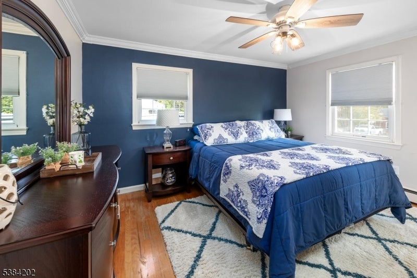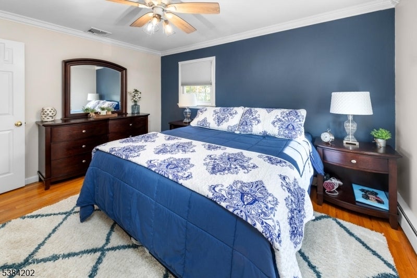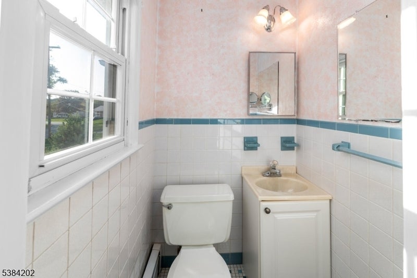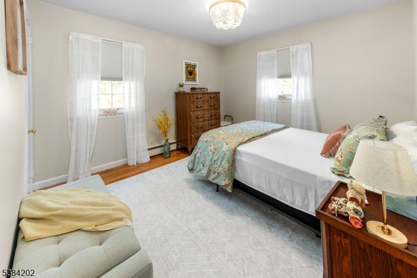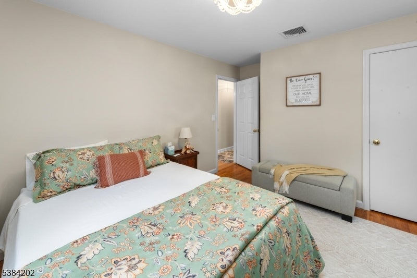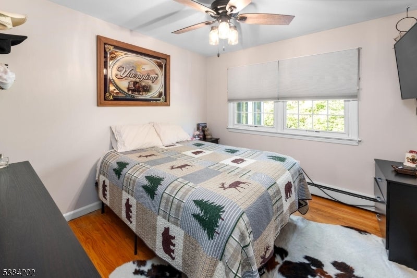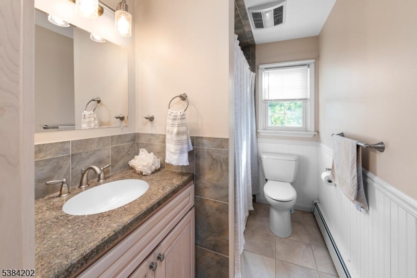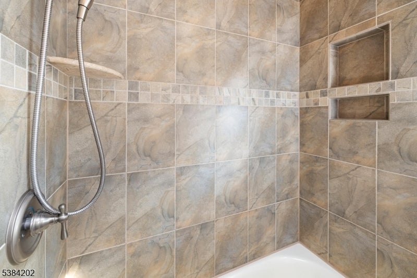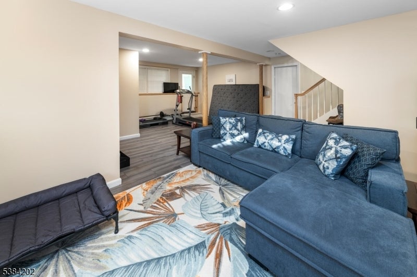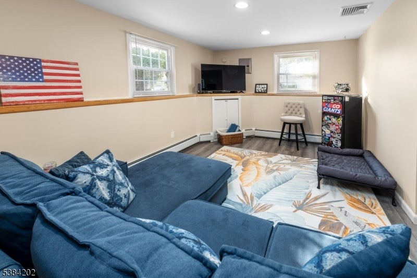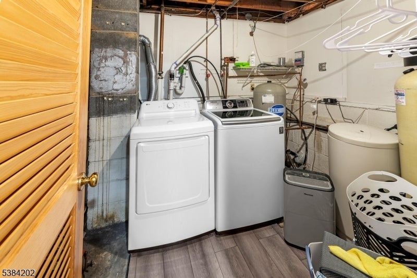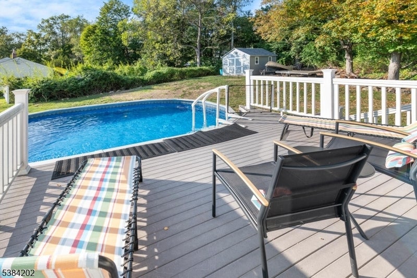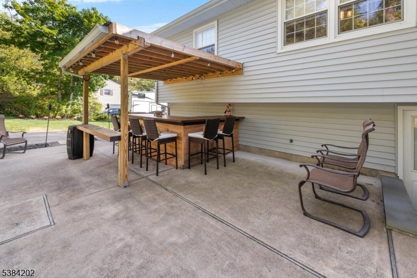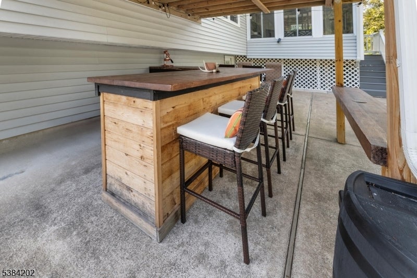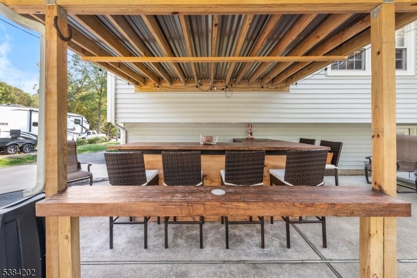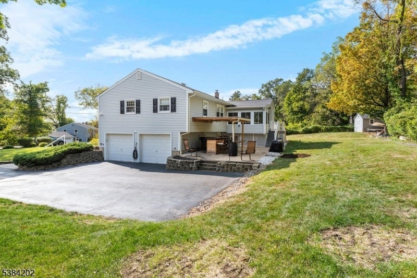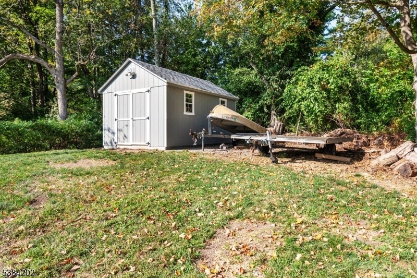$597,000 - 10 Post Pl, West Milford Twp.
- 3
- Bedrooms
- 2
- Baths
- N/A
- SQ. Feet
- 0.49
- Acres
Welcome to this beautiful, turn-key home on a half acre of lovel level property, in the desirable Newfoundland section of lower West Milford. Enter the front door and walk up a few steps to the bright and spacious, open concept living room, connected to a formal dining room, both with hardwood flooring. The updated chef's kitchen offers granite counters, maple cabinetry, custom tile flooring, and a separate breakfast room surrounded by a wall of windows. Take a step down into the bright sunroom, perfect for a relaxing cup of coffee, or for curling up with a good book, which overlooks the outside custom bar and patio. The kitchen sliders walk out to a wonderful deck, which wraps around an above ground pool, great for jumping in after a long day. On the main level are thee bedrooms, with the primary bedroom having a walki-in closet and private 1/2 bath. There's also an updated main bath on the first floor with tub / shower. Downstairs is a comfortable family room with LVP flooring, laundry room, utility room, and a walk-out to the 2-car oversized garage. All of these lovely features, and a great location, makes this home a fabulous investment your will love. Schedule your private tour today!
Essential Information
-
- MLS® #:
- 3986458
-
- Price:
- $597,000
-
- Bedrooms:
- 3
-
- Bathrooms:
- 2.00
-
- Full Baths:
- 1
-
- Half Baths:
- 1
-
- Acres:
- 0.49
-
- Year Built:
- 1963
-
- Type:
- Residential
-
- Sub-Type:
- Single Family
-
- Style:
- Bi-Level
-
- Status:
- Coming Soon
Community Information
-
- Address:
- 10 Post Pl
-
- Subdivision:
- Newfoundland
-
- City:
- West Milford Twp.
-
- County:
- Passaic
-
- State:
- NJ
-
- Zip Code:
- 07435-1636
Amenities
-
- Utilities:
- Electric
-
- Parking Spaces:
- 4
-
- Parking:
- 1 Car Width, Blacktop
-
- # of Garages:
- 2
-
- Garages:
- Garage Under
-
- Has Pool:
- Yes
-
- Pool:
- Above Ground
Interior
-
- Interior:
- Carbon Monoxide Detector, Smoke Detector, Walk-In Closet
-
- Appliances:
- Carbon Monoxide Detector, Dishwasher, Range/Oven-Gas
-
- Heating:
- Oil Tank Above Ground - Outside
-
- Cooling:
- Central Air
Exterior
-
- Exterior:
- Vinyl Siding
-
- Exterior Features:
- Deck, Patio, Storage Shed, Storm Door(s), Storm Window(s)
-
- Lot Description:
- Cul-De-Sac
-
- Roof:
- Asphalt Shingle
School Information
-
- Elementary:
- PARADISE K
-
- Middle:
- MACOPIN
-
- High:
- W MILFORD
Additional Information
-
- Date Listed:
- September 11th, 2025
-
- Days on Market:
- 2
Listing Details
- Listing Office:
- Re/max Country Realty
