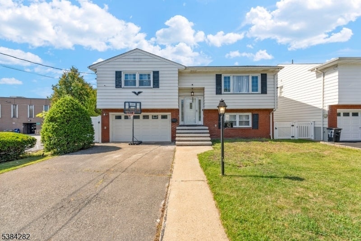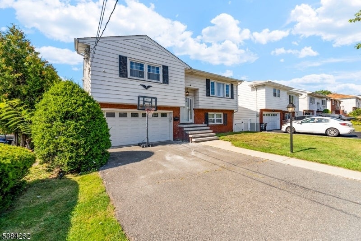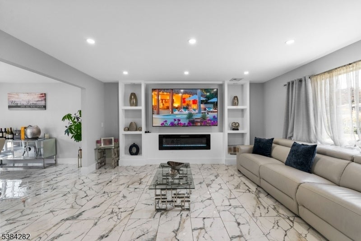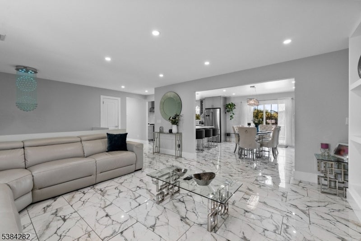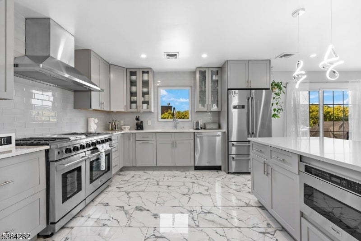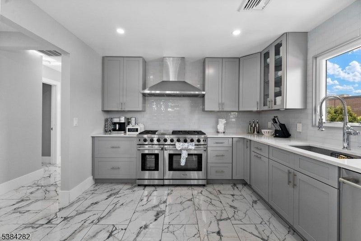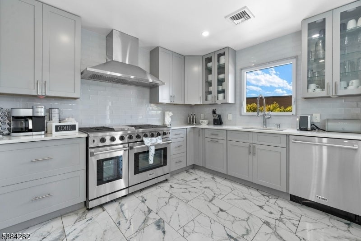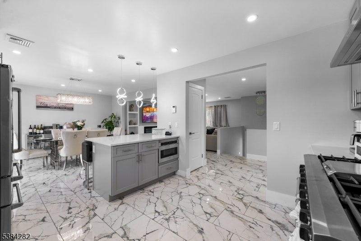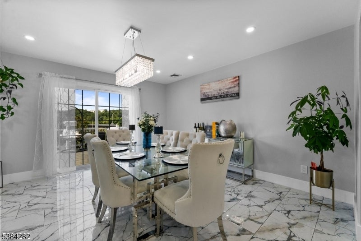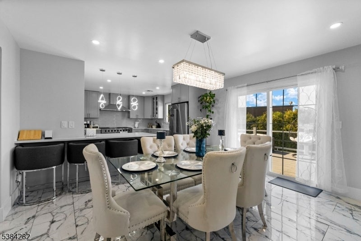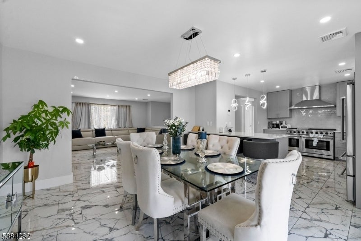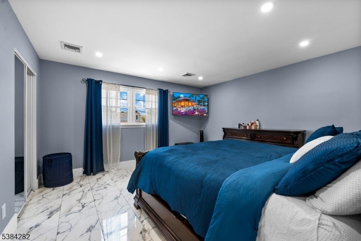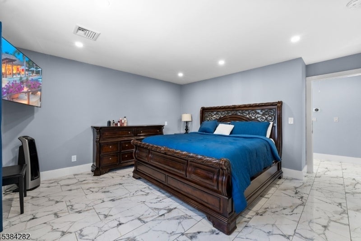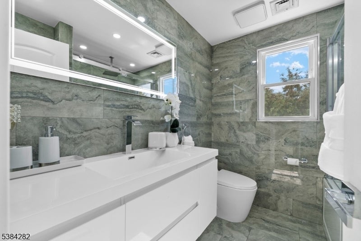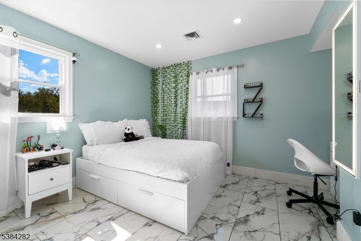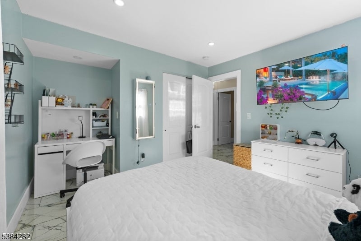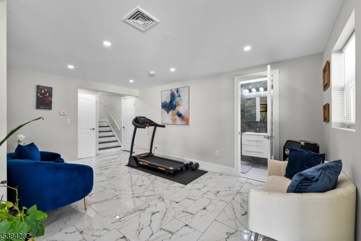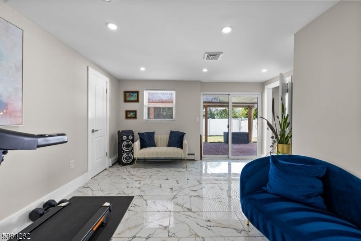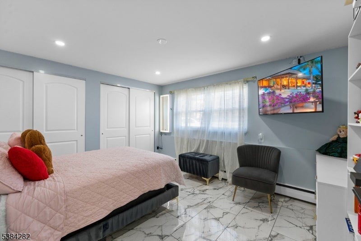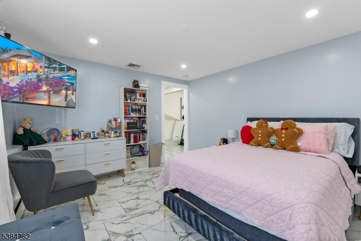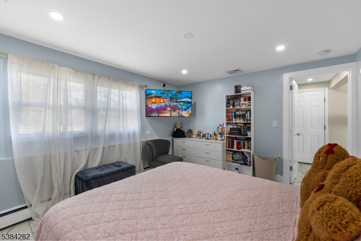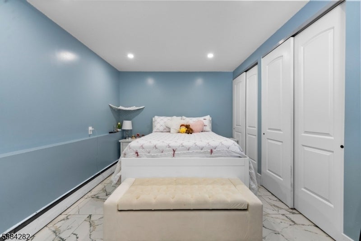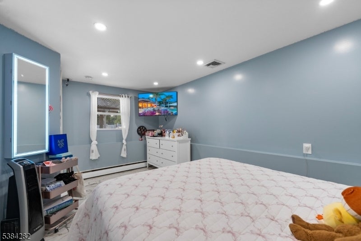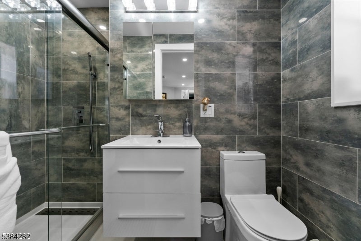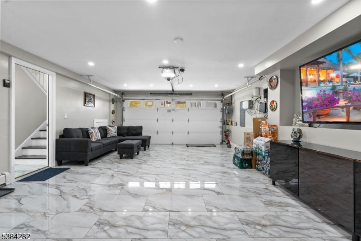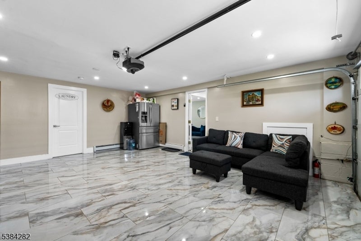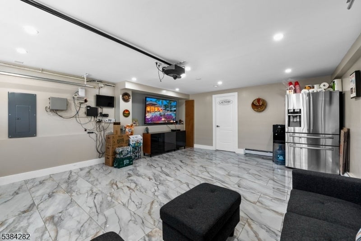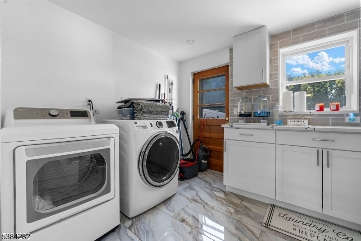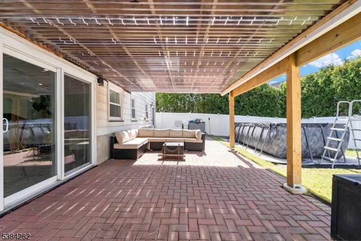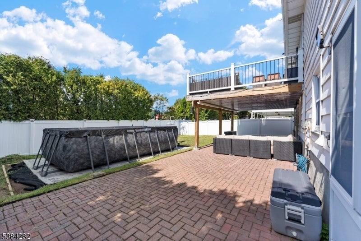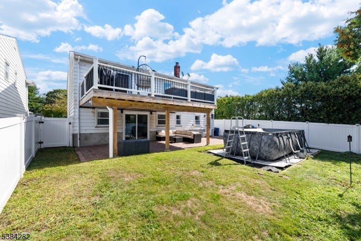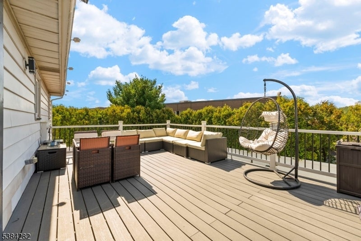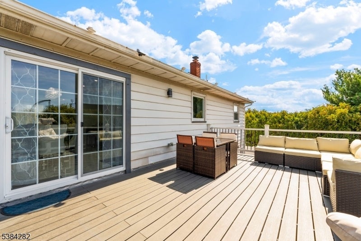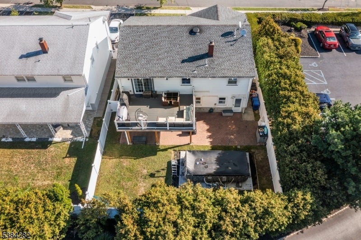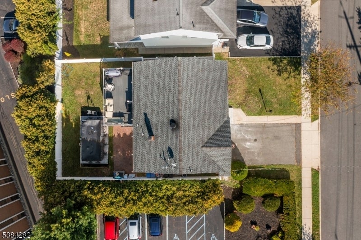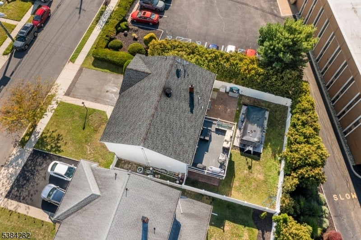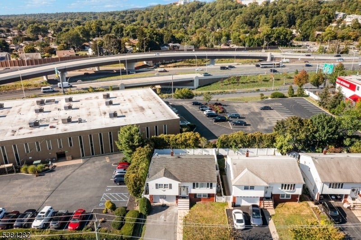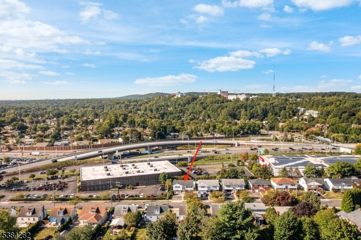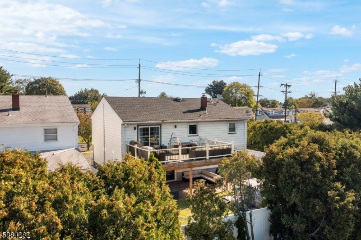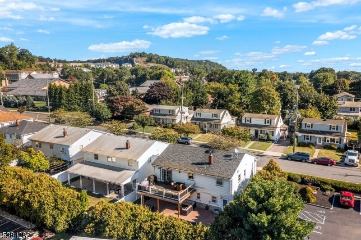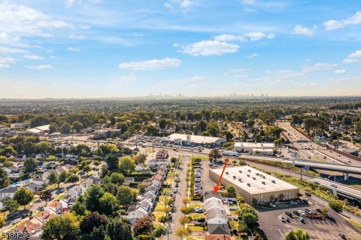$899,999 - 43 Saint Philips Dr, Clifton City
- 4
- Bedrooms
- 2
- Baths
- N/A
- SQ. Feet
- 0.11
- Acres
Welcome to Montclair Heights one of Clifton's most sought-after neighborhoods. This beautifully updated 4-bedroom, 2-bath bi-level home offers over 2000 sq. ft. of versatile living space, perfectly designed for today's lifestyle.Step inside to discover modern upgrades throughout: Brand new electrical system with 200-amp service, updated wiring, and a 2022 tankless water heater that comes right off the finished garage Stunning porcelain tile floors, custom lighting, and a sleek electric fireplace Chef's kitchen with shaker cabinetry, quartz countertops, subway tile backsplash, and premium Thor appliances Smart-home features including app-controlled garage door opener, security camera system, and in-wall cable connections Hardwired smoke & carbon monoxide detectors for peace of mindThe flexible layout includes two bedrooms on each level, ideal for an in-law suite, home office, or private guest space complete with a separate entrance. Both full bathrooms are upgraded with modern finishes and even Bluetooth speakers for a luxury touch.Outside, enjoy easy entertaining with a composite deck (water-protected underneath), new fencing, paver patio, and an above-ground pool. Plenty of storage with a one-car garage, attic, and additional driveway parking.Located just minutes from major highways, NYC transportation, and Montclair's restaurants and shops this home truly has it all.
Essential Information
-
- MLS® #:
- 3986322
-
- Price:
- $899,999
-
- Bedrooms:
- 4
-
- Bathrooms:
- 2.00
-
- Full Baths:
- 2
-
- Acres:
- 0.11
-
- Year Built:
- 1964
-
- Type:
- Residential
-
- Sub-Type:
- Single Family
-
- Style:
- Bi-Level
-
- Status:
- Active
Community Information
-
- Address:
- 43 Saint Philips Dr
-
- City:
- Clifton City
-
- County:
- Passaic
-
- State:
- NJ
-
- Zip Code:
- 07013-2418
Amenities
-
- Utilities:
- Gas-Natural
-
- Parking Spaces:
- 2
-
- Parking:
- 1 Car Width
-
- # of Garages:
- 1
-
- Garages:
- Attached Garage, Finished Garage
Interior
-
- Appliances:
- Cooktop - Gas, Dishwasher, Range/Oven-Gas, Refrigerator, Washer
-
- Heating:
- Gas-Natural
-
- Cooling:
- 1 Unit, Central Air
-
- Fireplace:
- Yes
-
- # of Fireplaces:
- 1
-
- Fireplaces:
- See Remarks
Exterior
-
- Exterior:
- Aluminum Siding, Brick
-
- Roof:
- Asphalt Shingle
Additional Information
-
- Date Listed:
- September 11th, 2025
-
- Days on Market:
- 2
Listing Details
- Listing Office:
- Real
