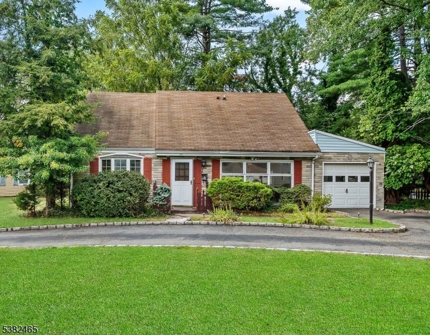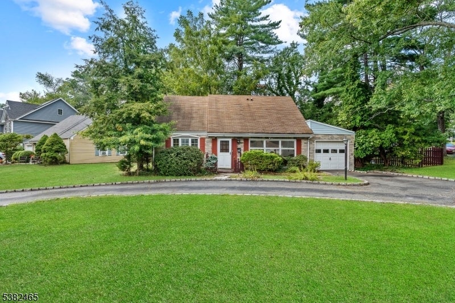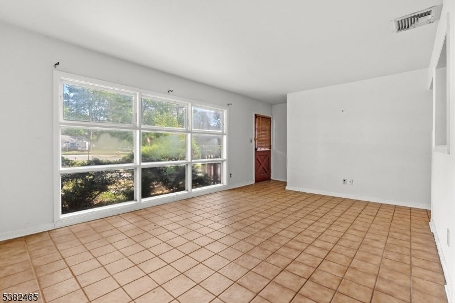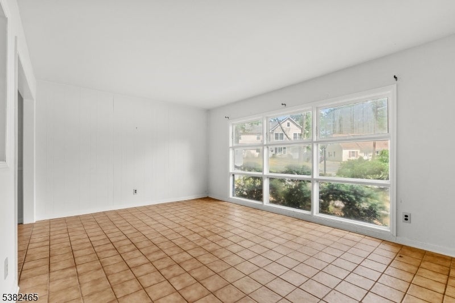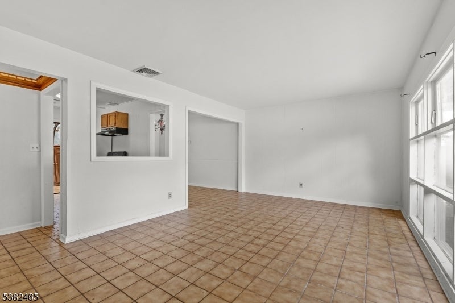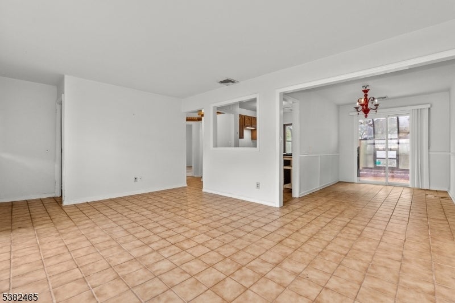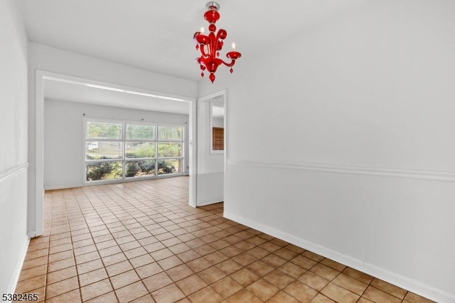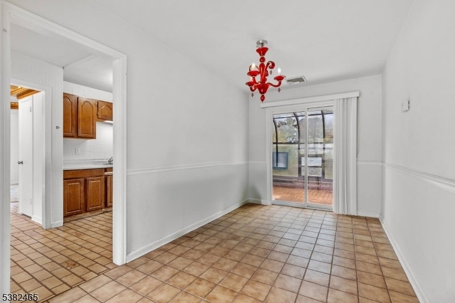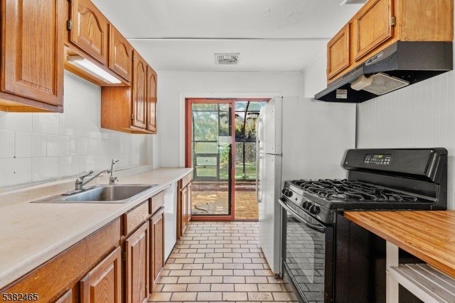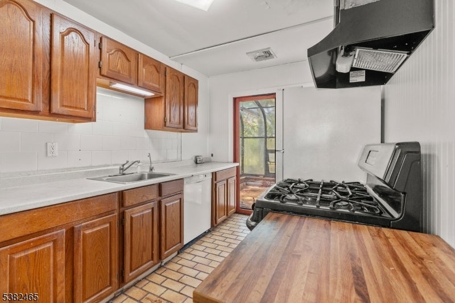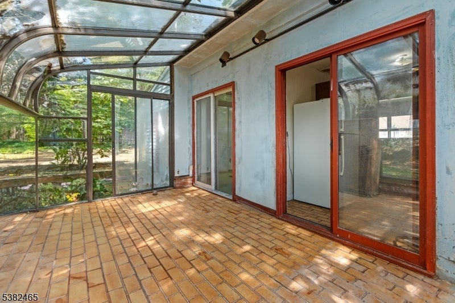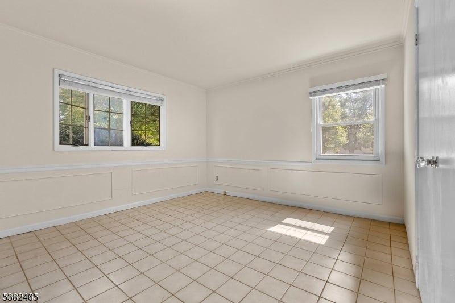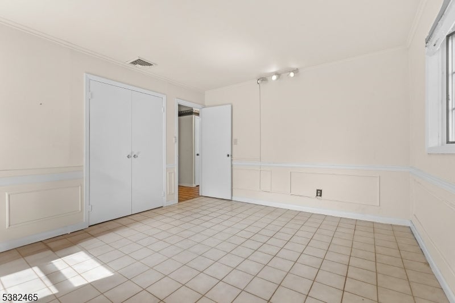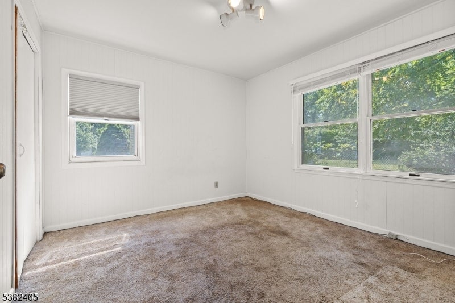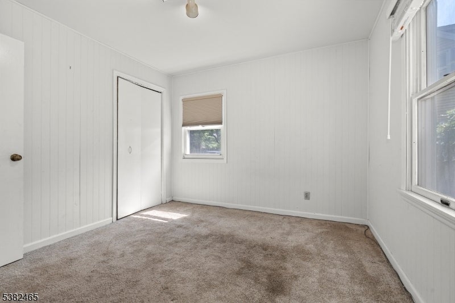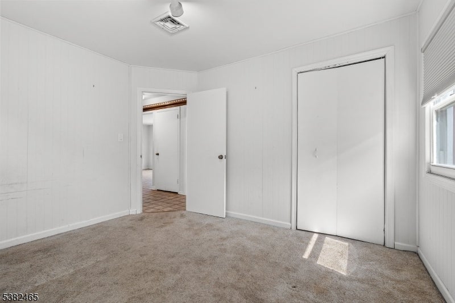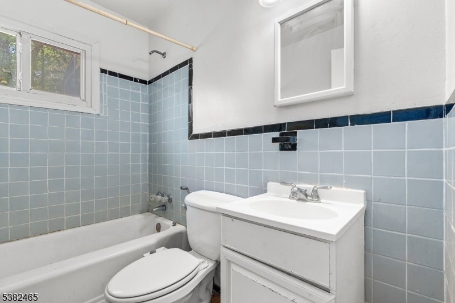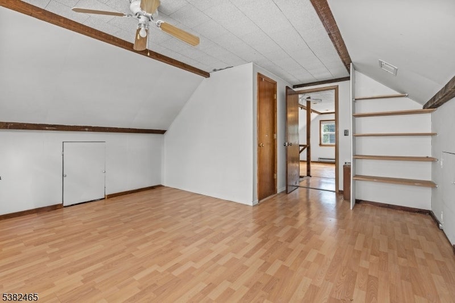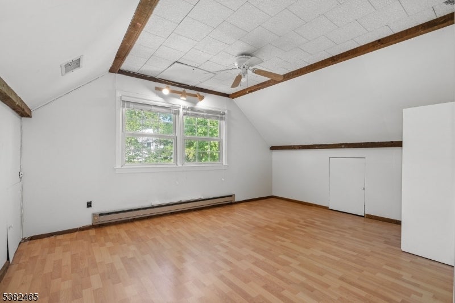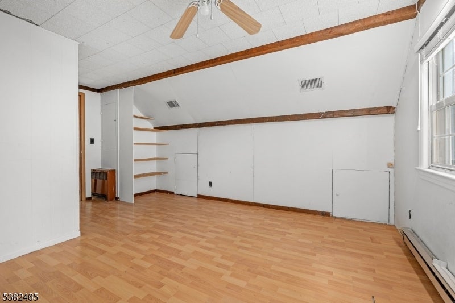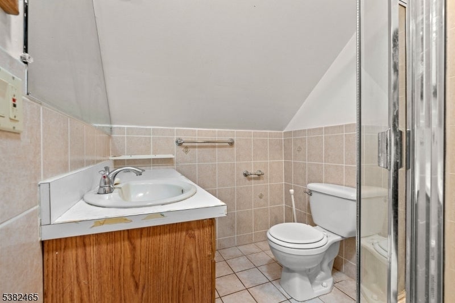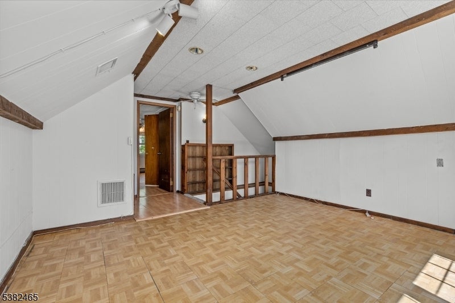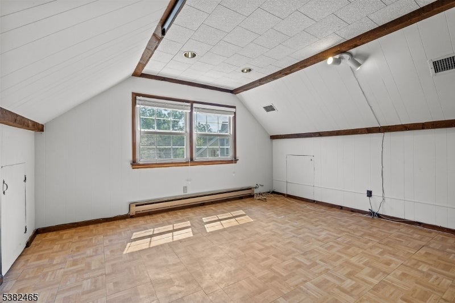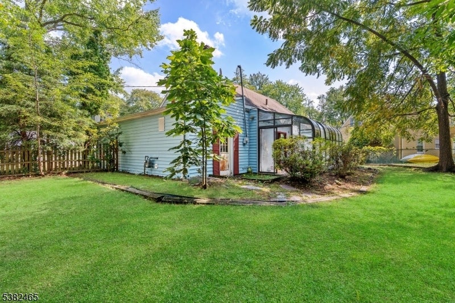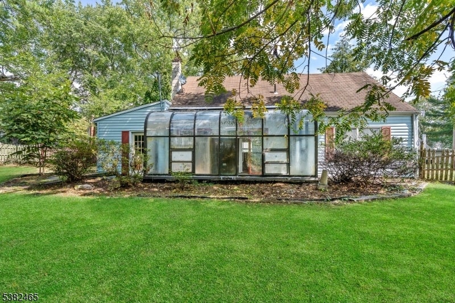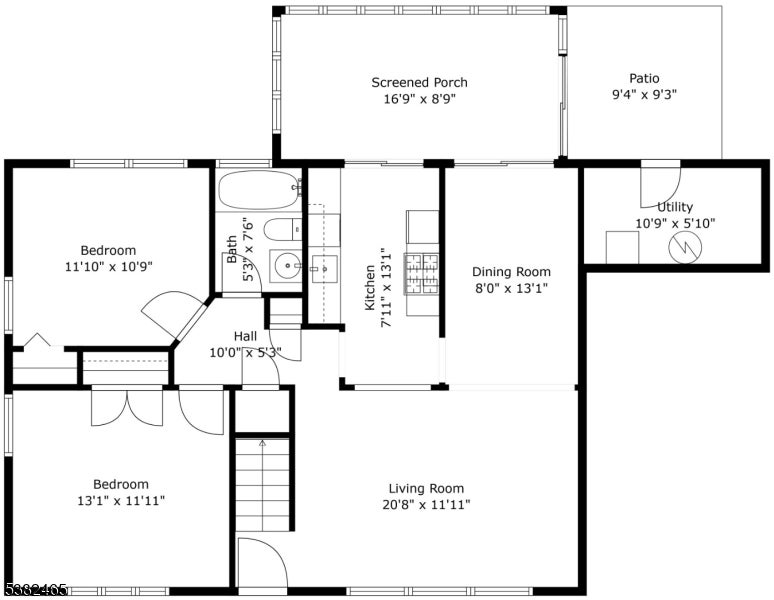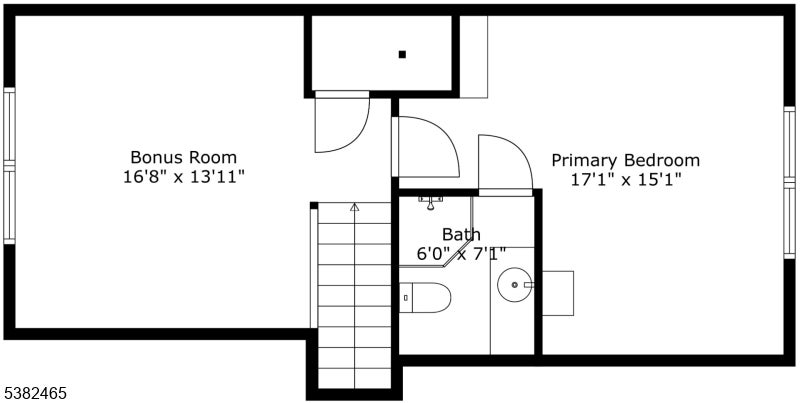$625,000 - 23 Carlisle Dr, Livingston Twp.
- 3
- Bedrooms
- 2
- Baths
- N/A
- SQ. Feet
- 0.2
- Acres
Delightful Cape Cod style 3 bedroom, 2 full bathroom home offering an excellent layout and an exciting opportunity for buyers to customize and update to their personal style. Nestled in a highly desirable location within the top-rated Livingston Public School District, the home provides generous living spaces, abundant natural light, and a backyard setting that invites both relaxation and entertaining. 1st floor provides a living room with a wall of windows. Adjoining dining room and kitchen each open through sliding glass doors to an enclosed solarium-style three seasons screened porch. 2 well-proportioned bedrooms with closets and dual exposures, provide comfortable private spaces, while the full bathroom features a shower-over-tub. Completing this level is a one-car garage. Upstairs, the primary bedroom offers a large double window, bathroom with shower, built-in and enclosed storage. A versatile bonus room with more storage offers endless possibilities as a family room, 4th bedroom, home office; this flexible space adapts to your needs. The home's exterior provides a spacious, level, and fully fenced backyard and a patio. Beyond the home itself, the location is a true highlight. Residents benefit from Livingston's award-winning school system and enjoy proximity to shopping, dining, parks, and recreational amenities. Commuters will also appreciate convenient access to major highways and public transportation options.
Essential Information
-
- MLS® #:
- 3986013
-
- Price:
- $625,000
-
- Bedrooms:
- 3
-
- Bathrooms:
- 2.00
-
- Full Baths:
- 2
-
- Acres:
- 0.20
-
- Year Built:
- 1950
-
- Type:
- Residential
-
- Sub-Type:
- Single Family
-
- Style:
- Cape Cod
-
- Status:
- Active
Community Information
-
- Address:
- 23 Carlisle Dr
-
- City:
- Livingston Twp.
-
- County:
- Essex
-
- State:
- NJ
-
- Zip Code:
- 07039-3820
Amenities
-
- Utilities:
- Electric, Gas-Natural
-
- Parking:
- Circular
-
- # of Garages:
- 1
-
- Garages:
- Attached Garage
Interior
-
- Interior:
- Carbon Monoxide Detector, Fire Extinguisher, Smoke Detector, Cedar Closets
-
- Appliances:
- Carbon Monoxide Detector, Dishwasher, Range/Oven-Gas, Refrigerator
-
- Heating:
- Gas-Natural
-
- Cooling:
- 1 Unit, Central Air, Ceiling Fan
Exterior
-
- Exterior:
- Vinyl Siding, Stone
-
- Exterior Features:
- Wood Fence, Greenhouse Type Room
-
- Lot Description:
- Corner, Level Lot
-
- Roof:
- Asphalt Shingle
School Information
-
- Middle:
- MT PLEASNT
-
- High:
- LIVINGSTON
Additional Information
-
- Date Listed:
- September 10th, 2025
-
- Days on Market:
- 3
Listing Details
- Listing Office:
- Exp Realty, Llc
