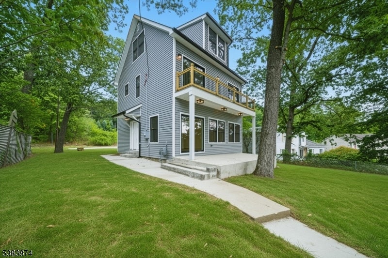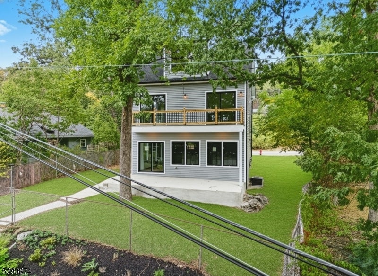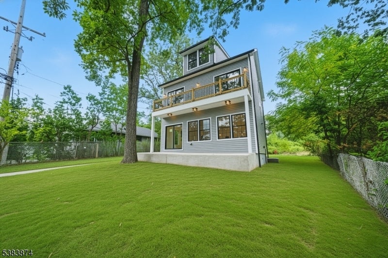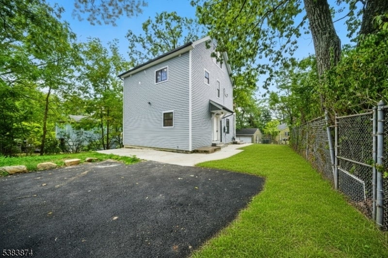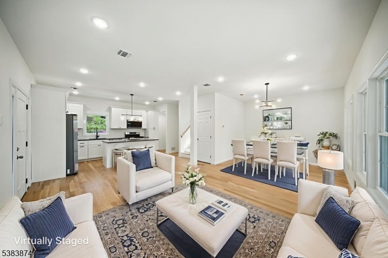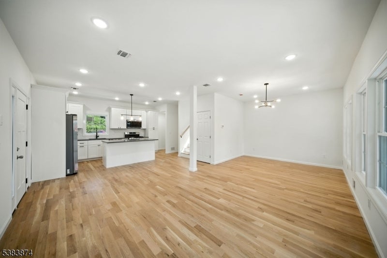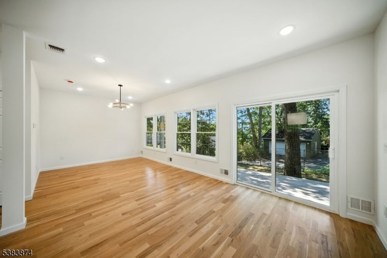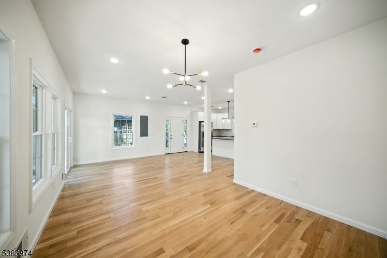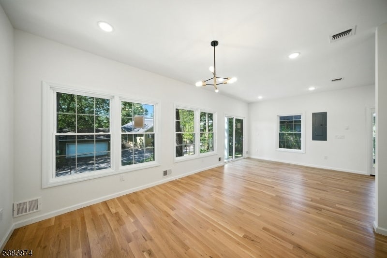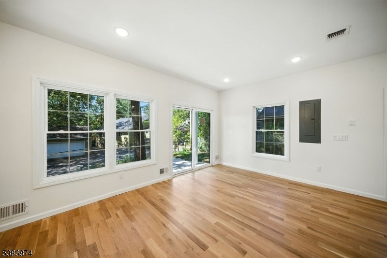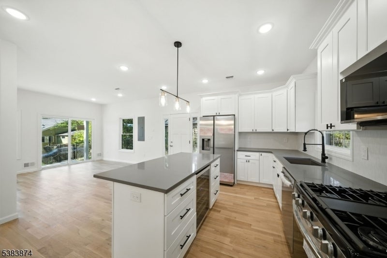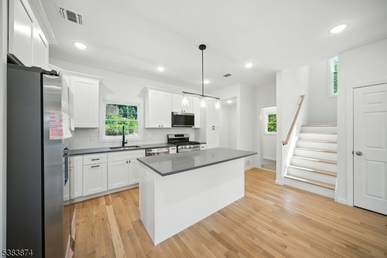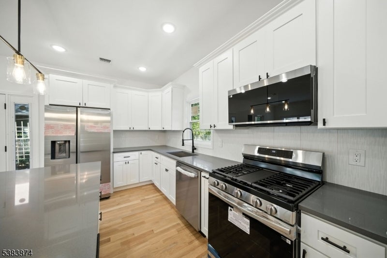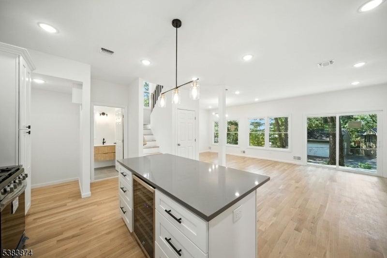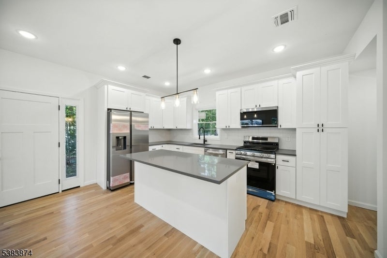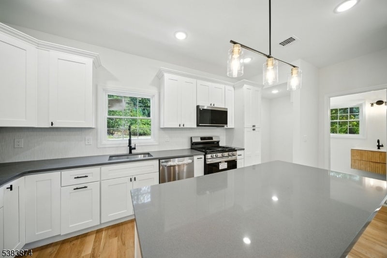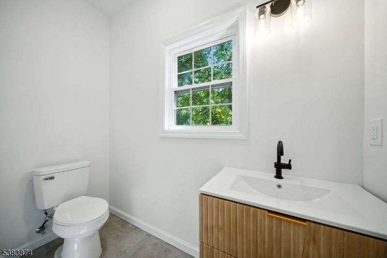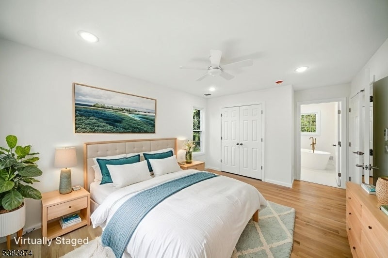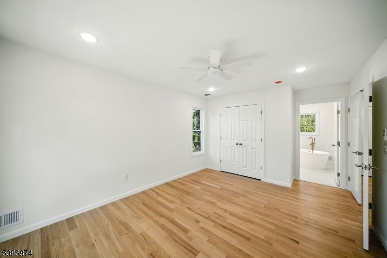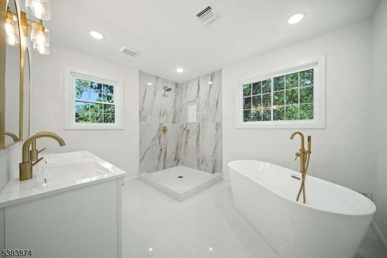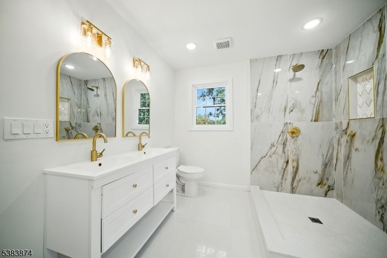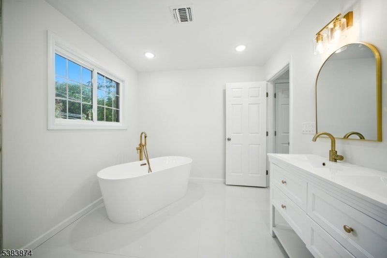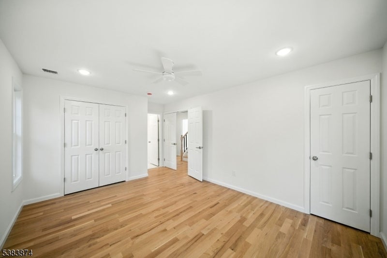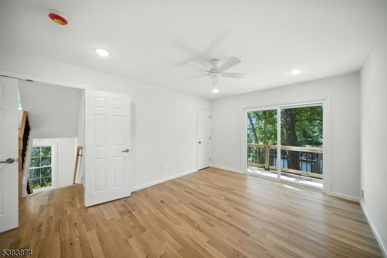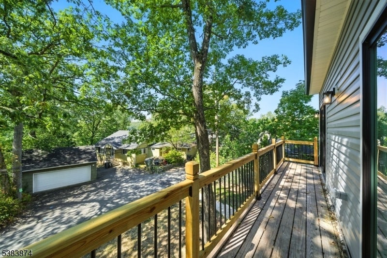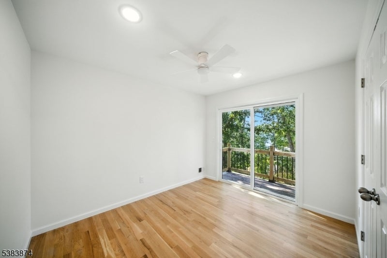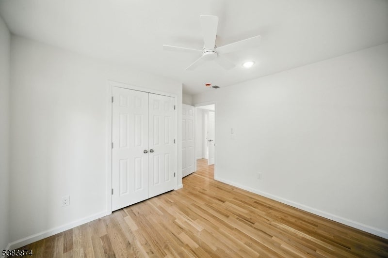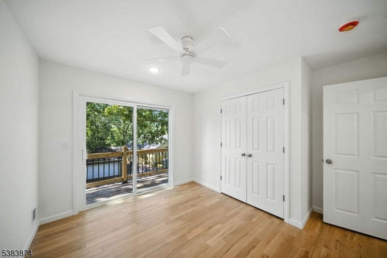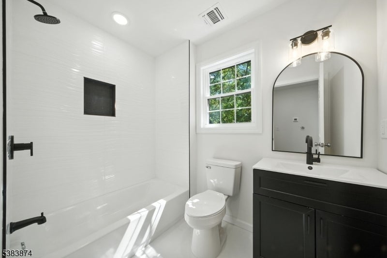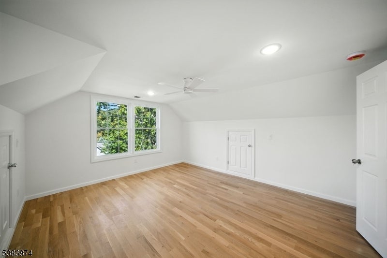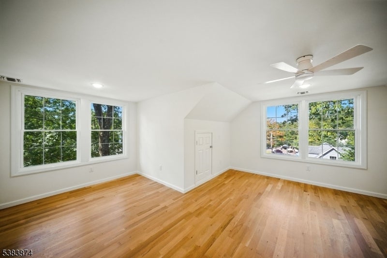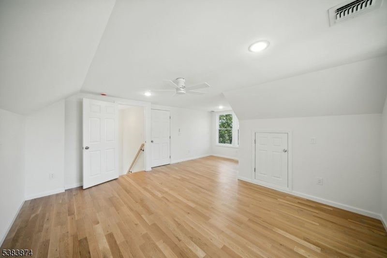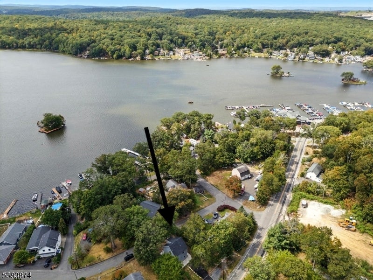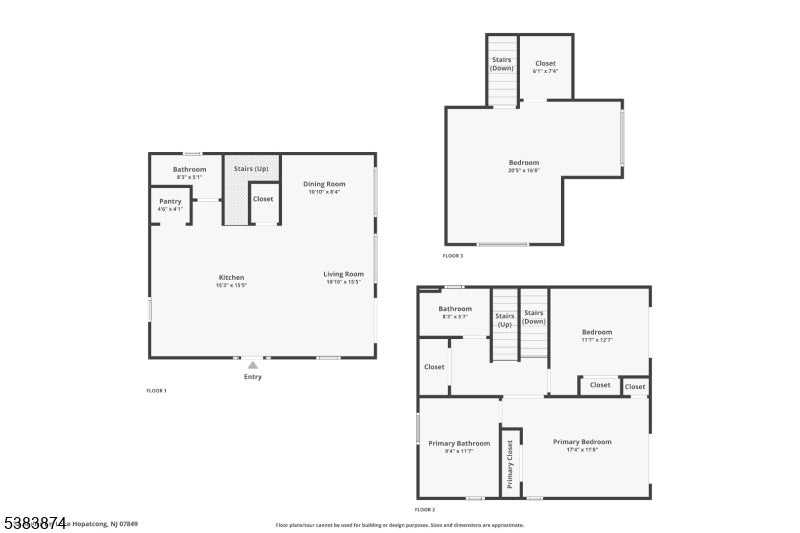$575,000 - 32 Alpine Dr, Jefferson Twp.
- 3
- Bedrooms
- 3
- Baths
- N/A
- SQ. Feet
- 0.15
- Acres
Welcome to Lakestyle living in this new construction home in desired Lake Hopatcong. Discover modern comfort and quality craftsmanship in this brand-new custom residence, thoughtfully designed by a renowned architect and built by a highly regarded local builder. Offering three levels of stylish living with open-concept spaces, high-quality white oak flooring throughout, recessed lighting and tasteful finishes, this home is built to impress. The first floor features soaring 9-foot ceilings, creating an airy and spacious feel. The chef-inspired kitchen is equipped with stainless steel appliances, a built-in microwave, wine fridge, sleek cabinetry, and quartz countertops, making it both functional and elegant. The second floor offers two bedrooms and two full bathrooms. The primary suite is designed to inspire, complete with two closets, a spa-like en-suite bath with a soaking tub, and a private balcony where you can enjoy your morning coffee while taking in lake views. The second bedroom also offers balcony access, creating a shared outdoor retreat. A conveniently located second-floor laundry room adds everyday ease. The third floor features a large third bedroom with a walk-in closet, providing versatility perfect for guests, a home office, or a creative studio. Every inch of this home has been carefully considered, blending modern design with the charm of Lake Hopatcong living, near lakefront dining, shopping and commuter friendly.
Essential Information
-
- MLS® #:
- 3985983
-
- Price:
- $575,000
-
- Bedrooms:
- 3
-
- Bathrooms:
- 3.00
-
- Full Baths:
- 2
-
- Half Baths:
- 1
-
- Acres:
- 0.15
-
- Year Built:
- 2025
-
- Type:
- Residential
-
- Sub-Type:
- Single Family
-
- Style:
- Colonial, Lakestyle
-
- Status:
- Active
Community Information
-
- Address:
- 32 Alpine Dr
-
- Subdivision:
- Lake Hopatcong
-
- City:
- Jefferson Twp.
-
- County:
- Morris
-
- State:
- NJ
-
- Zip Code:
- 07849-1246
Amenities
-
- Utilities:
- Electric, Gas-Natural
-
- Parking:
- 2 Car Width, Blacktop
Interior
-
- Interior:
- Walk-In Closet
-
- Appliances:
- Carbon Monoxide Detector, Dishwasher, Instant Hot Water, Microwave Oven, Range/Oven-Gas, Refrigerator, Wine Refrigerator
-
- Heating:
- Gas-Natural
-
- Cooling:
- 1 Unit
Exterior
-
- Exterior:
- Vinyl Siding
-
- Exterior Features:
- Deck
-
- Roof:
- Asphalt Shingle
Additional Information
-
- Date Listed:
- September 10th, 2025
-
- Days on Market:
- 3
Listing Details
- Listing Office:
- X Realty Corp.
