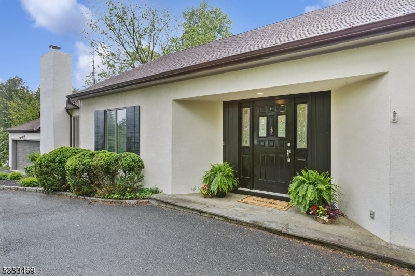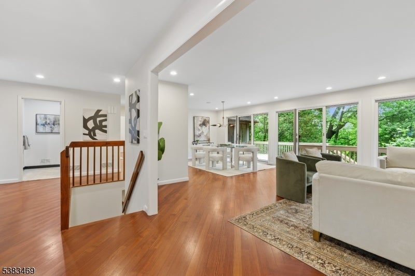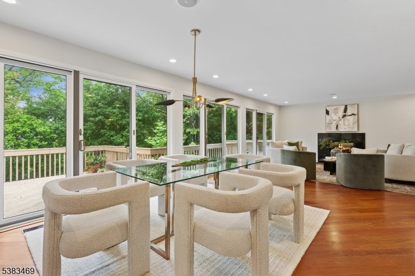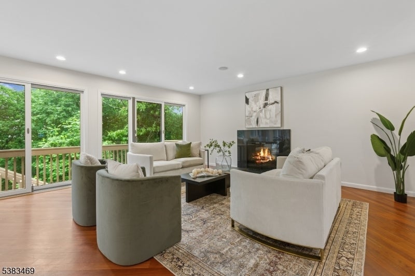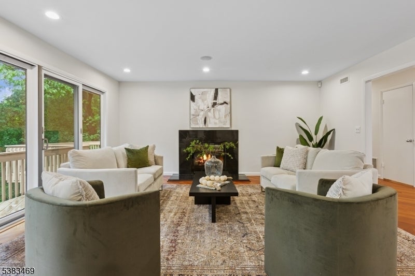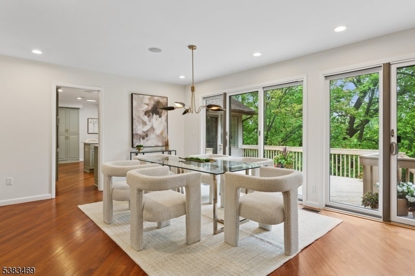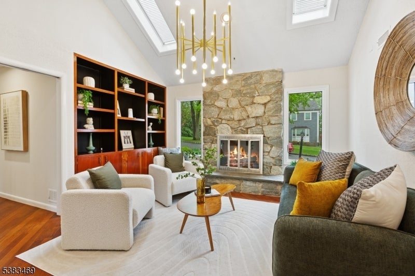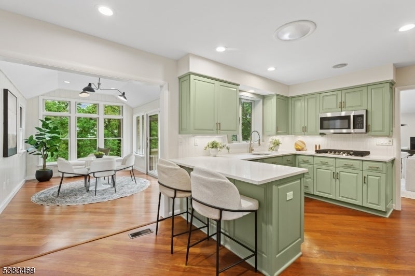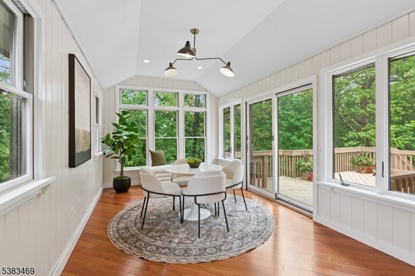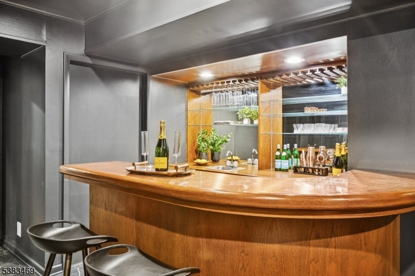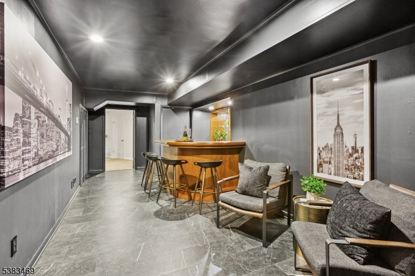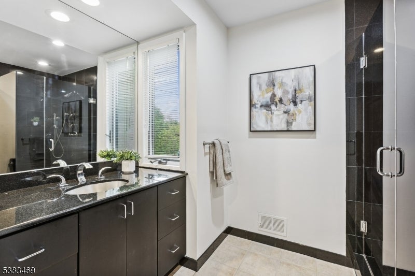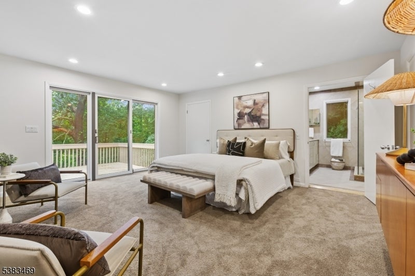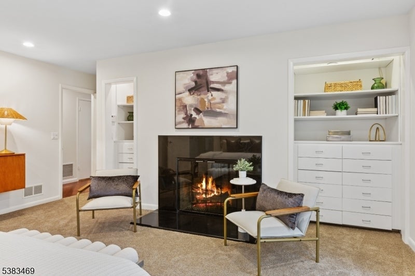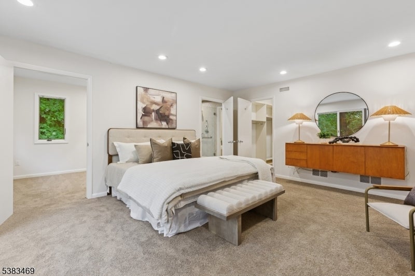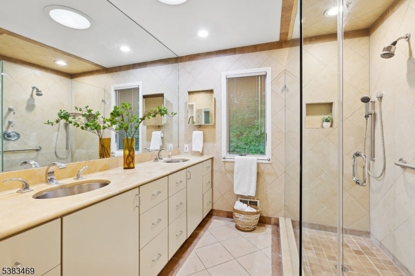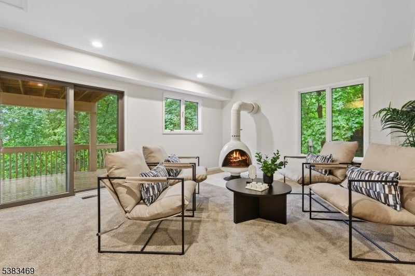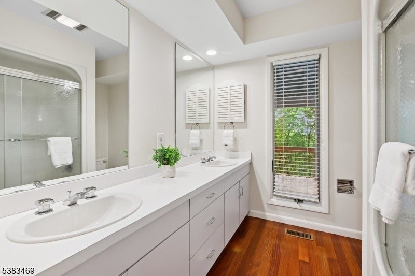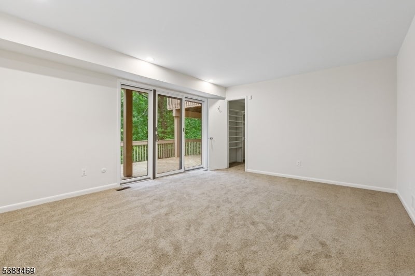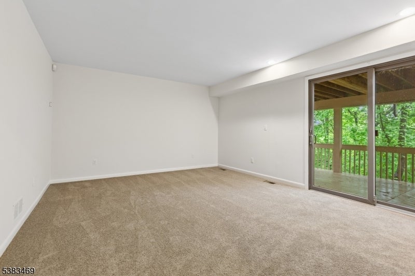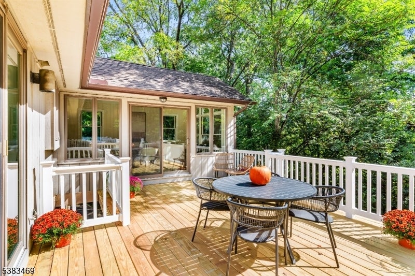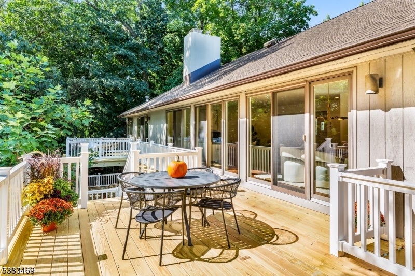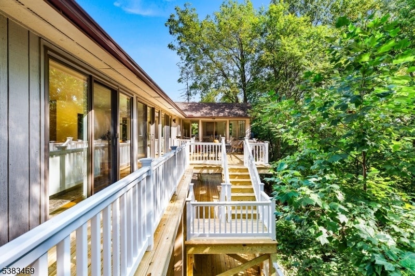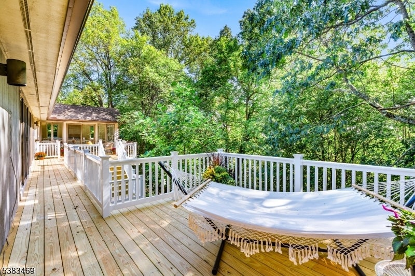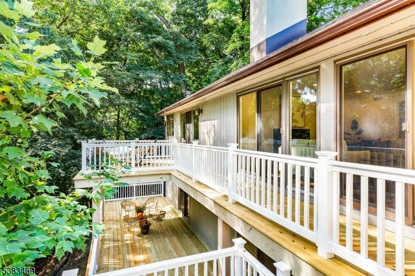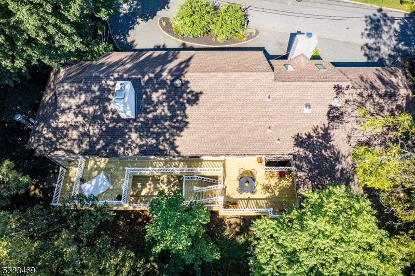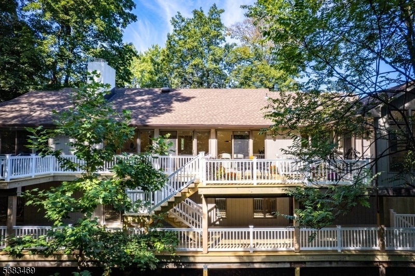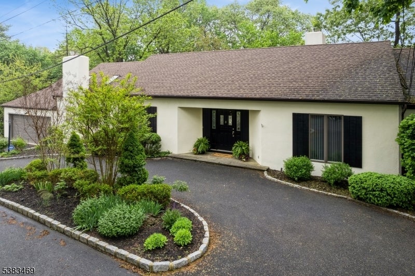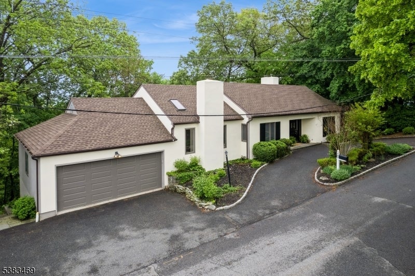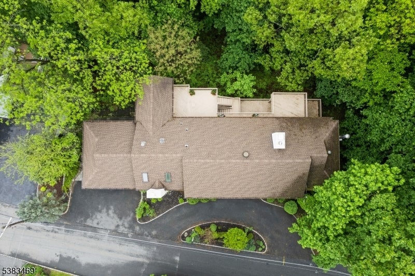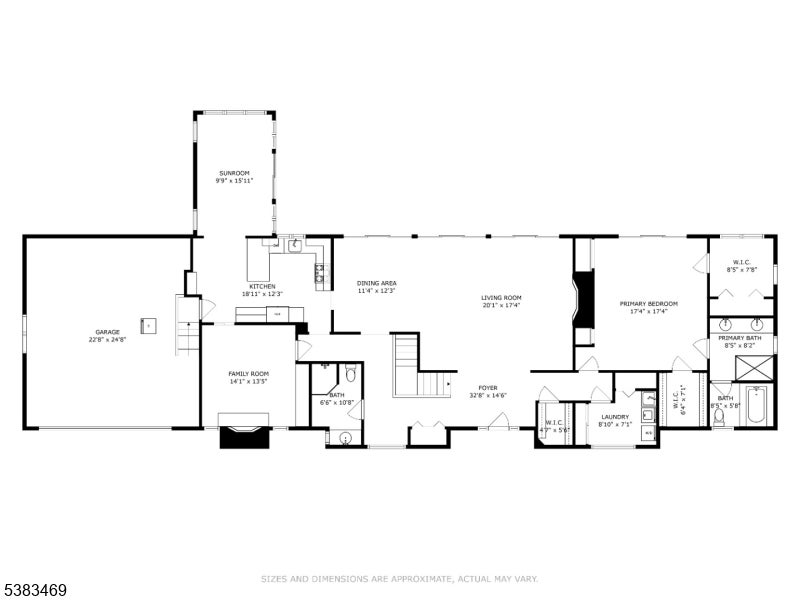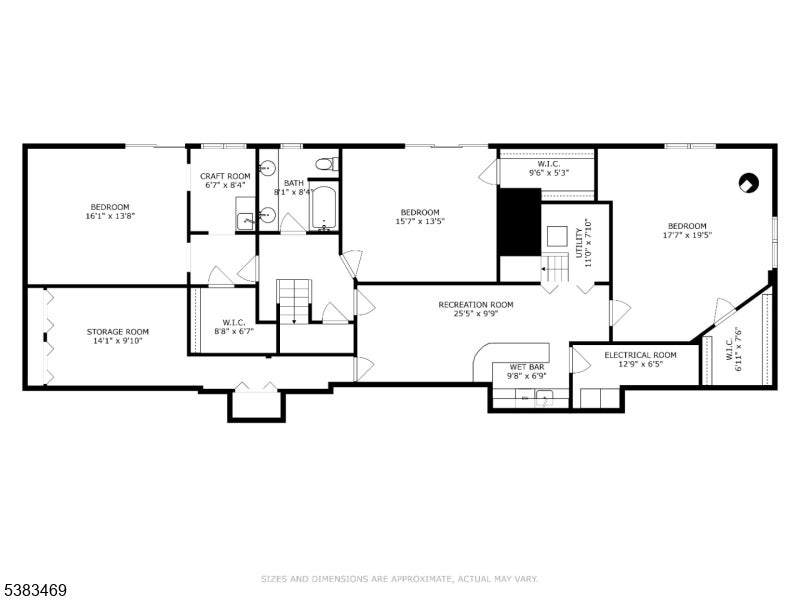$1,150,000 - 25 Buxton Rd, Chatham Twp.
- 4
- Bedrooms
- 3
- Baths
- N/A
- SQ. Feet
- 0.55
- Acres
Welcome to your dream retreat. Nestled on a private cul-de-sac in Chatham Township, this 4-bedroom ranch captures the essence of late 1970s style with a delightful retro vibe. Perched on a hill, this home offers sweeping views from the wooded forest below to NYC, depending on the season. The home presents a modest facade from the street, yet inside you'll discover a spacious, open living & dining area with floor to ceiling windows, an abundance of light, and a double-sided gas fireplace connecting to the expansive primary suite. An eat-in kitchen, 2nd full bathroom and den round out this main living level. Step outside and enjoy the brand-new 2000 sq. ft. two-tiered deck, built this summer, perfect for entertaining, dining al fresco, or simply taking in the serene views. The walk-out lower level surprises with three generously sized bedrooms, a 3rd full bath, and a wet bar recreation area, ideal for entertaining guests or creating a personal escape. This unique property combines nostalgic charm with modern comfort and privacy, offering a one-of-a-kind living experience. You'll fall in love with this one; come see for yourself.
Essential Information
-
- MLS® #:
- 3985982
-
- Price:
- $1,150,000
-
- Bedrooms:
- 4
-
- Bathrooms:
- 3.00
-
- Full Baths:
- 3
-
- Acres:
- 0.55
-
- Year Built:
- 1980
-
- Type:
- Residential
-
- Sub-Type:
- Single Family
-
- Style:
- Ranch, Contemporary, Custom Home
-
- Status:
- Active
Community Information
-
- Address:
- 25 Buxton Rd
-
- City:
- Chatham Twp.
-
- County:
- Morris
-
- State:
- NJ
-
- Zip Code:
- 07928-1225
Amenities
-
- Utilities:
- Electric, Gas-Natural
-
- Parking Spaces:
- 4
-
- Parking:
- 2 Car Width, Blacktop, Circular
-
- # of Garages:
- 2
-
- Garages:
- Attached Garage, Garage Door Opener
Interior
-
- Interior:
- Bar-Wet, Cathedral Ceiling, Fire Alarm Sys, Security System, Skylight, Smoke Detector, Walk-In Closet
-
- Appliances:
- Carbon Monoxide Detector, Cooktop - Gas, Dishwasher, Disposal, Dryer, Generator-Built-In, Microwave Oven, Refrigerator, Self Cleaning Oven, Wall Oven(s) - Electric, Washer
-
- Heating:
- Gas-Natural
-
- Cooling:
- Central Air, Multi-Zone Cooling
-
- Fireplace:
- Yes
-
- # of Fireplaces:
- 4
-
- Fireplaces:
- Bedroom 1, Family Room, Gas Fireplace, Living Room, Wood Stove-Freestanding, Bedroom 4
Exterior
-
- Exterior:
- Stucco, Vertical Siding, Wood
-
- Exterior Features:
- Deck, Underground Lawn Sprinkler
-
- Lot Description:
- Cul-De-Sac, Skyline View, Wooded Lot
-
- Roof:
- Asphalt Shingle
School Information
-
- Elementary:
- Southern
-
- Middle:
- Chatham
-
- High:
- Chatham
Additional Information
-
- Date Listed:
- September 10th, 2025
-
- Days on Market:
- 7
Listing Details
- Listing Office:
- Compass New Jersey, Llc
