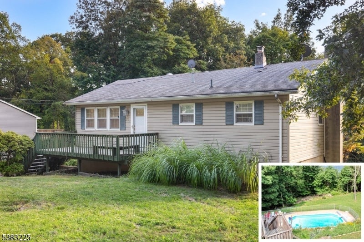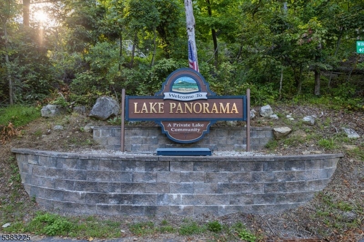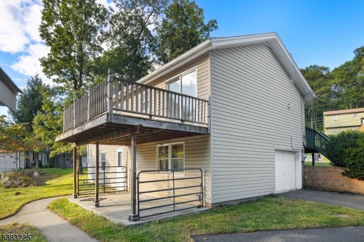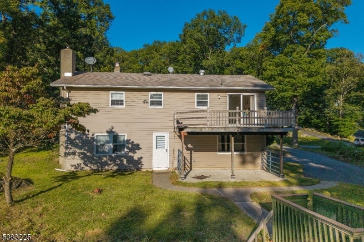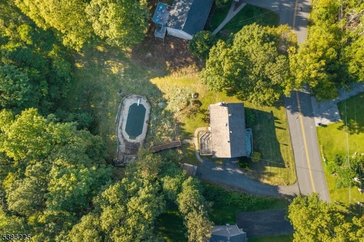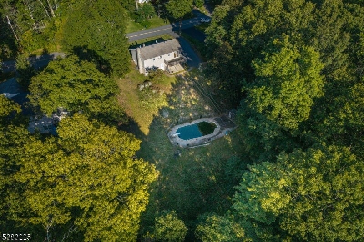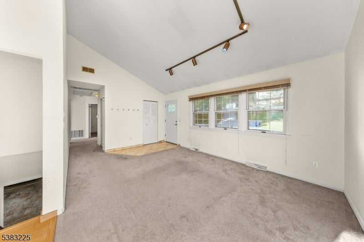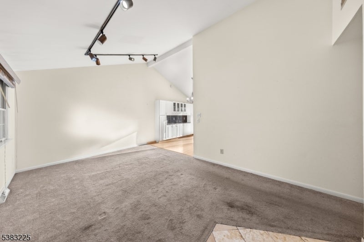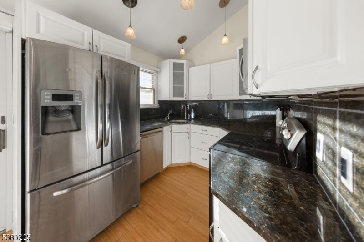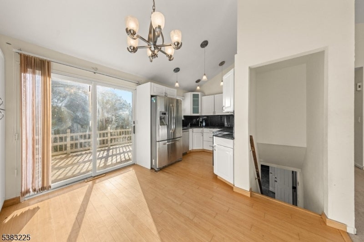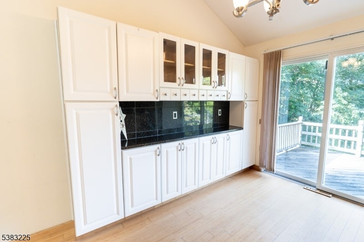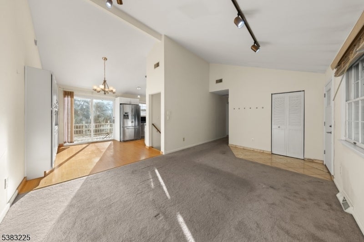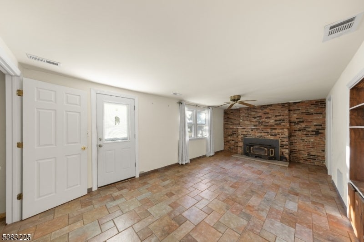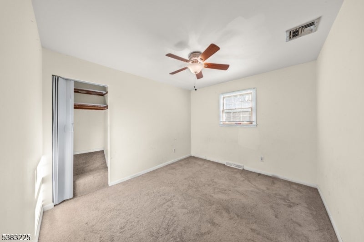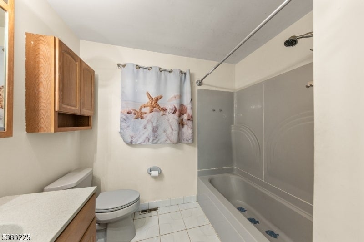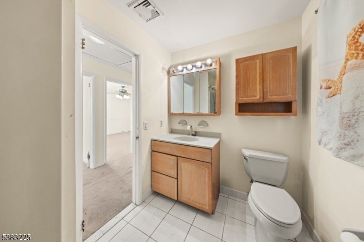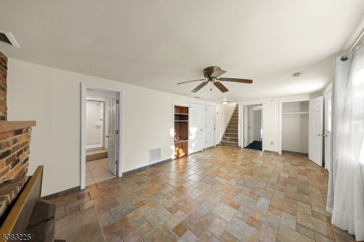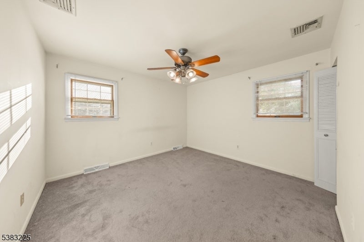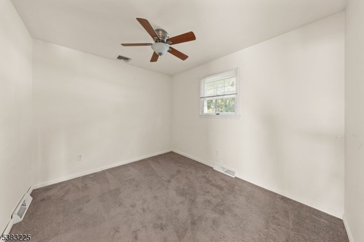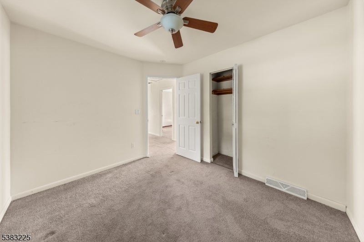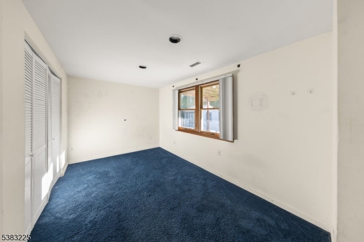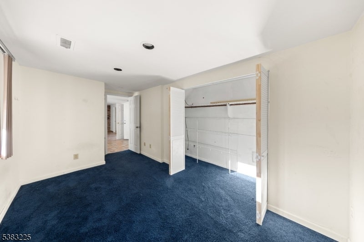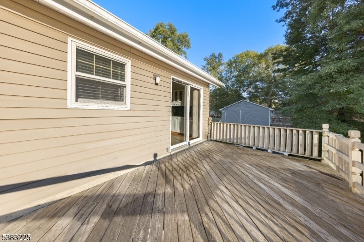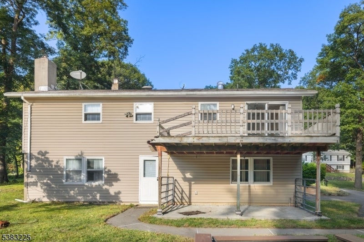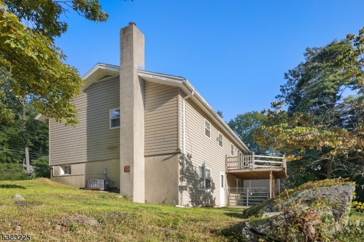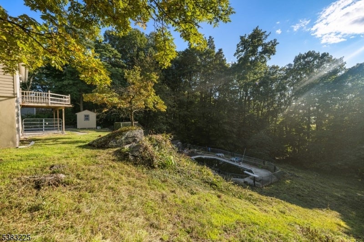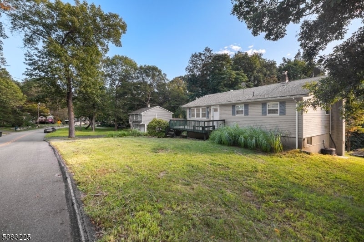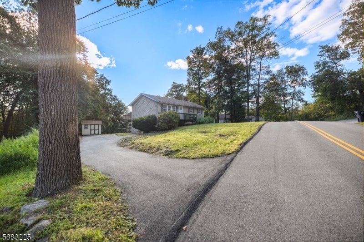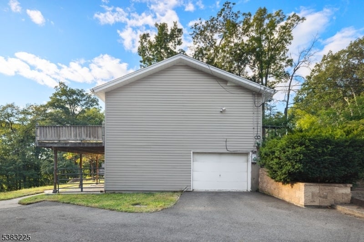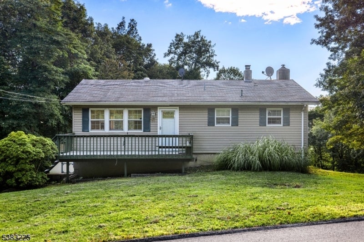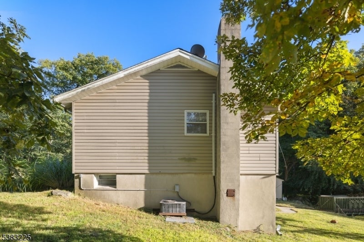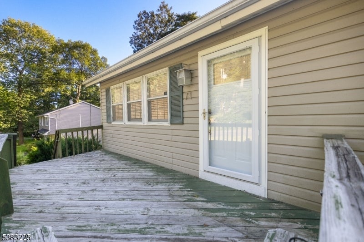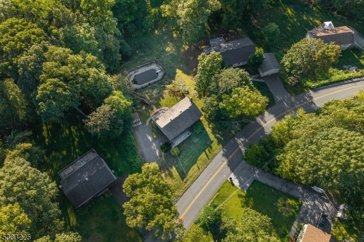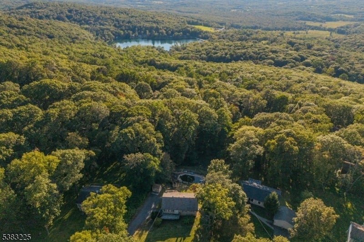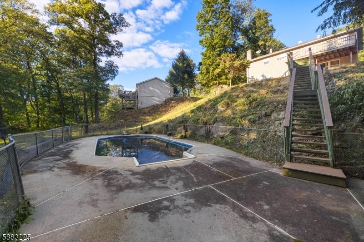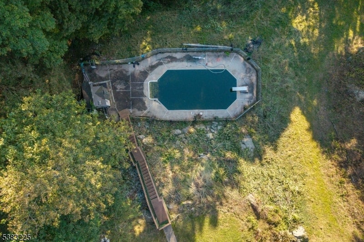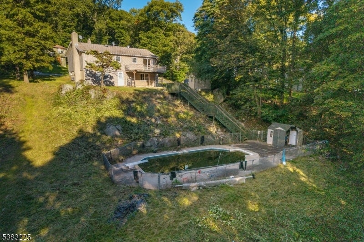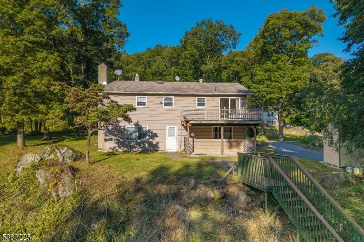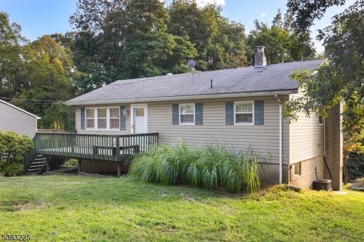$350,000 - 71 Panorama Dr, Vernon Twp.
- 3
- Bedrooms
- 2
- Baths
- N/A
- SQ. Feet
- 0.62
- Acres
Set on over half an acre with seasonal mountain views, this home features three bedrooms plus a large additional finished bonus room that can serve as a guest space, office, or hobby room, along with a full bathroom on each level. The main level welcomes you with high ceilings and natural light that fills the open living area, while the lower level offers a warm and inviting family room centered around a wood burning fireplace. The kitchen showcases rich granite countertops and stainless steel appliances, complemented by additional cabinetry and matching counters along the rear wall for added storage and workspace. From here, step out to the deck and take in the views. Summers are made for relaxing by the in ground pool, updated with a newer liner, motor, and filter. An attached garage, ample parking, and a .62 acre lot add practicality and everyday ease. Mountain Creek Ski Resort and several golf courses are just minutes away, and a short drive brings you to downtown Warwick, NY, where you can enjoy a vibrant mix of dining, shopping, and nightlife. Pool has been opened yearly.
Essential Information
-
- MLS® #:
- 3985958
-
- Price:
- $350,000
-
- Bedrooms:
- 3
-
- Bathrooms:
- 2.00
-
- Full Baths:
- 2
-
- Acres:
- 0.62
-
- Year Built:
- 1970
-
- Type:
- Residential
-
- Sub-Type:
- Single Family
-
- Style:
- Ranch
-
- Status:
- Active
Community Information
-
- Address:
- 71 Panorama Dr
-
- Subdivision:
- Lake Panorama
-
- City:
- Vernon Twp.
-
- County:
- Sussex
-
- State:
- NJ
-
- Zip Code:
- 07461-4755
Amenities
-
- Amenities:
- Lake Privileges
-
- Utilities:
- Electric
-
- Parking Spaces:
- 6
-
- Parking:
- Blacktop, Off-Street Parking
-
- # of Garages:
- 1
-
- Garages:
- Built-In Garage, Garage Parking
-
- Has Pool:
- Yes
-
- Pool:
- In-Ground Pool
Interior
-
- Interior:
- Carbon Monoxide Detector, Smoke Detector
-
- Appliances:
- Carbon Monoxide Detector, Dishwasher, Microwave Oven, Range/Oven-Electric, Refrigerator
-
- Heating:
- Oil Tank Above Ground - Inside
-
- Cooling:
- Central Air
-
- Fireplace:
- Yes
-
- # of Fireplaces:
- 1
-
- Fireplaces:
- Wood Burning
Exterior
-
- Exterior:
- Vinyl Siding
-
- Exterior Features:
- Deck
-
- Roof:
- Asphalt Shingle
School Information
-
- Elementary:
- CEDAR MTN
-
- Middle:
- Lounsberry
-
- High:
- VERNON
Additional Information
-
- Date Listed:
- September 10th, 2025
-
- Days on Market:
- 3
Listing Details
- Listing Office:
- Keller Williams Integrity
