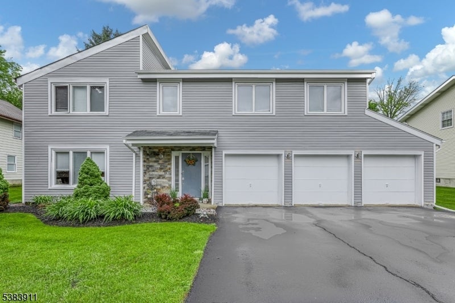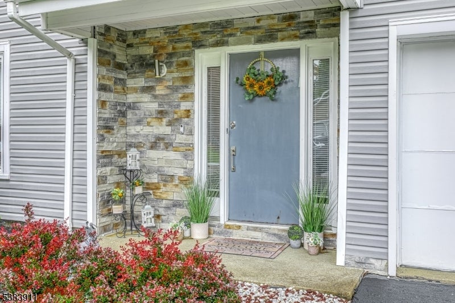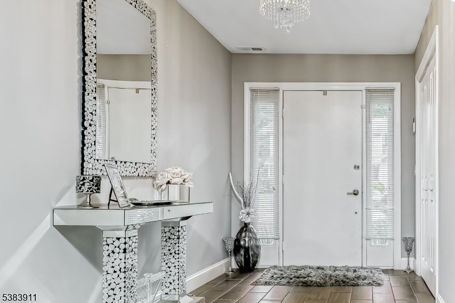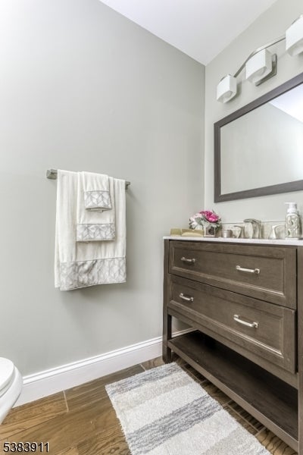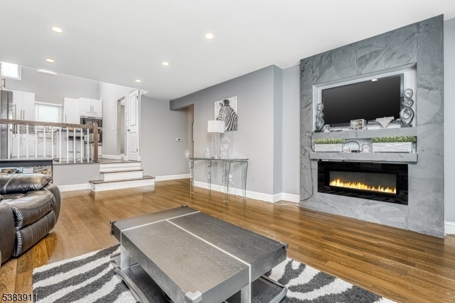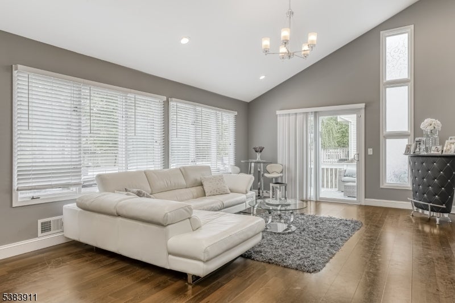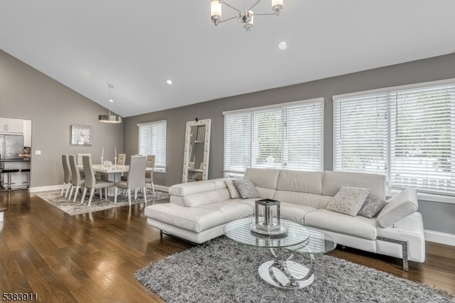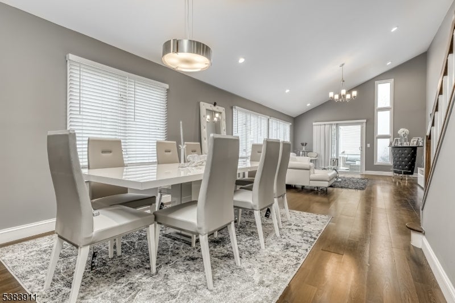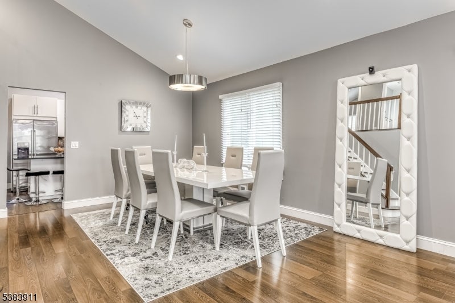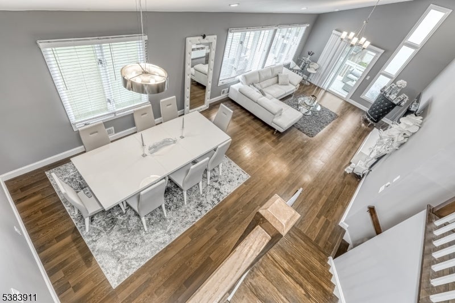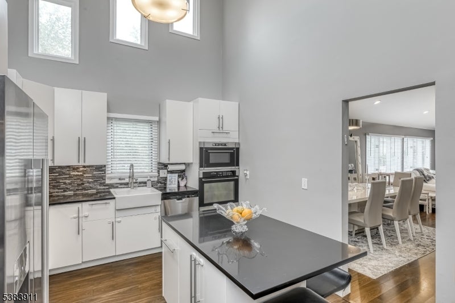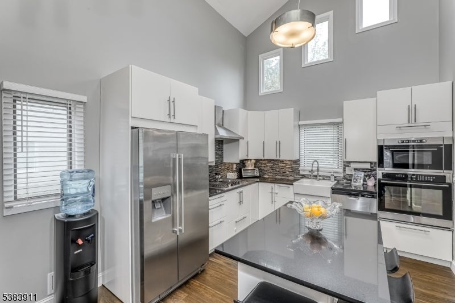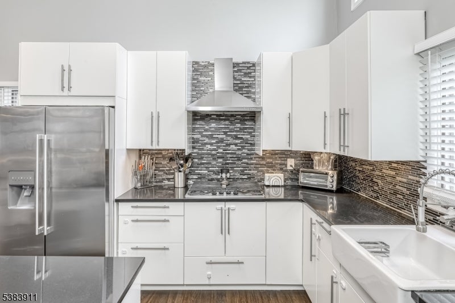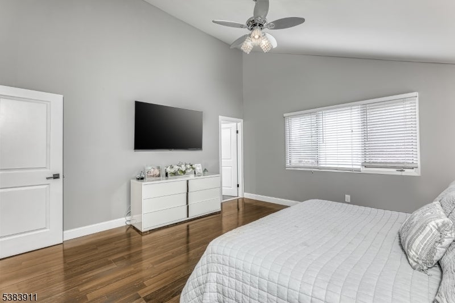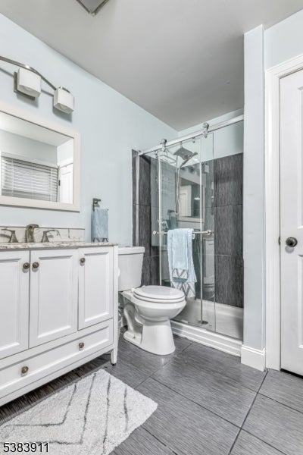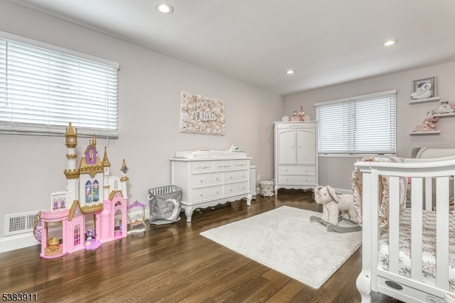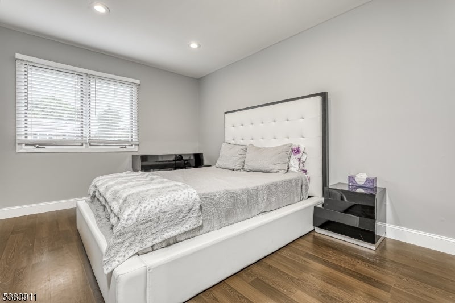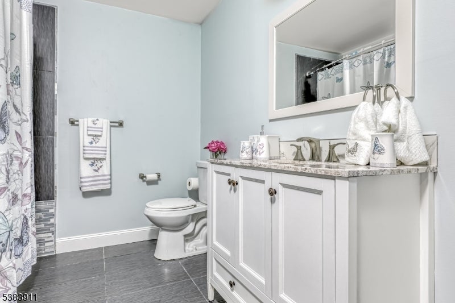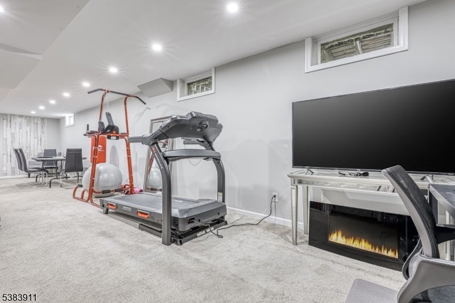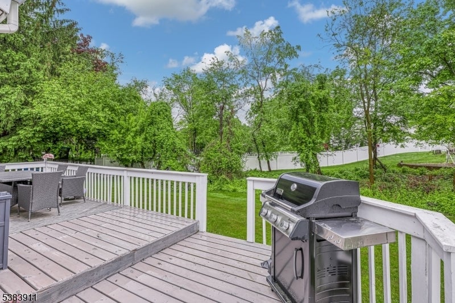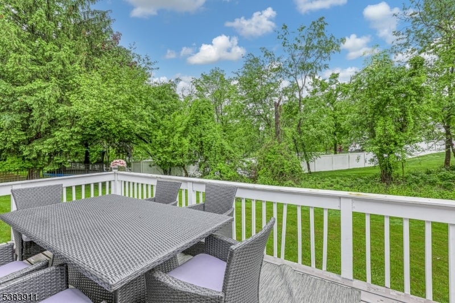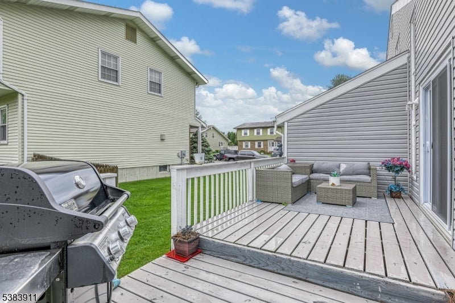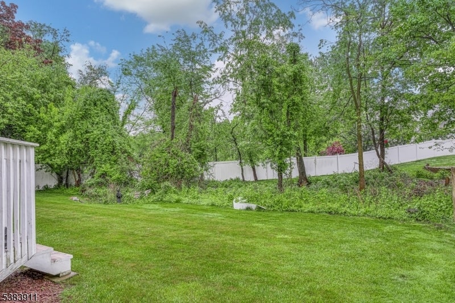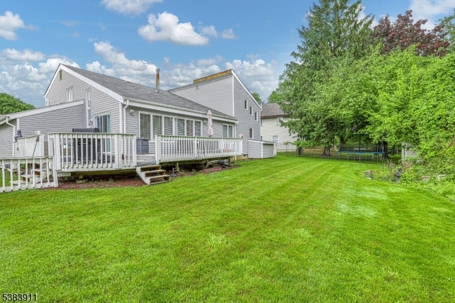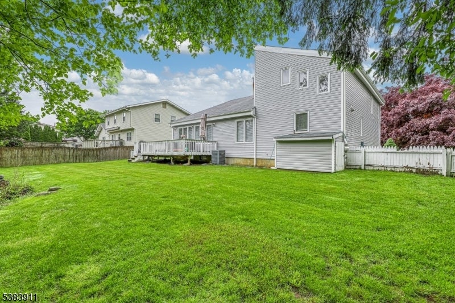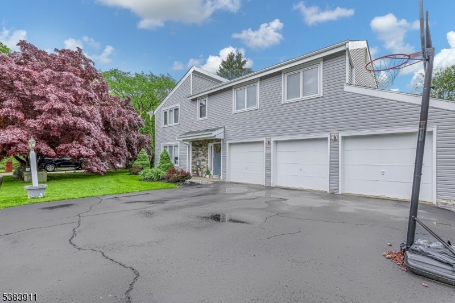$824,999 - 19 Holyoke Rd, Wayne Twp.
- 3
- Bedrooms
- 3
- Baths
- N/A
- SQ. Feet
- 0.18
- Acres
Discover this stunning 3-bedroom, 3-bath remodeled contemporary in the desirable Point View Estates community. Perfectly updated in 2020 for modern living. Soaring ceilings and an open floor plan flood the space with natural light, ideal for daily relaxation or effortless entertaining. The gourmet eat-in kitchen boasts stainless steel appliances, a sleek glass-tile backsplash, and abundant storage, seamlessly connecting to the cozy family room with fireplace. The dramatic two-story living room flows into a versatile dining area, ready for intimate dinners or lively gatherings. Upstairs, the serene primary suite features dual closets and a spa-like updated bath, plus two additional bedrooms and a full hall bath. The finished basement offers endless possibilities. Think home theater, gym, playroom, or office. Step outside to a spacious wraparound deck and lush backyard, perfect for barbecues, morning coffee, or sunset views over the sparkling lake and fountain. Rare 3-car garage provides ample storage for vehicles and gear. Enjoy community amenities like tennis courts and scenic lakeside paths, all just minutes from Routes 23/46, I-80, I-287, shopping, and dining. This property is not in a flood zone.
Essential Information
-
- MLS® #:
- 3985931
-
- Price:
- $824,999
-
- Bedrooms:
- 3
-
- Bathrooms:
- 3.00
-
- Full Baths:
- 2
-
- Half Baths:
- 1
-
- Acres:
- 0.18
-
- Year Built:
- 1984
-
- Type:
- Residential
-
- Sub-Type:
- Single Family
-
- Style:
- Colonial, Contemporary
-
- Status:
- Active
Community Information
-
- Address:
- 19 Holyoke Rd
-
- Subdivision:
- Point View Estates
-
- City:
- Wayne Twp.
-
- County:
- Passaic
-
- State:
- NJ
-
- Zip Code:
- 07470-2053
Amenities
-
- Amenities:
- Tennis Courts
-
- Utilities:
- All Underground
-
- Parking Spaces:
- 5
-
- Parking:
- 2 Car Width, Blacktop
-
- # of Garages:
- 3
-
- Garages:
- Attached Garage
Interior
-
- Appliances:
- Carbon Monoxide Detector, Range/Oven-Gas, Refrigerator, Dishwasher
-
- Heating:
- Gas-Natural
-
- Cooling:
- Central Air, 1 Unit
Exterior
-
- Exterior:
- Vinyl Siding
-
- Roof:
- Asphalt Shingle
School Information
-
- Elementary:
- AP TERHUNE
-
- Middle:
- SCH-COLFAX
-
- High:
- WAYNE HILL
Additional Information
-
- Date Listed:
- September 4th, 2025
-
- Days on Market:
- 9
Listing Details
- Listing Office:
- United Real Estate
