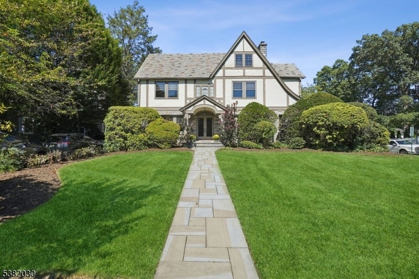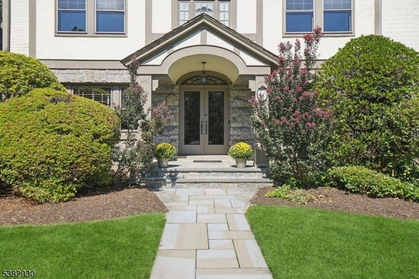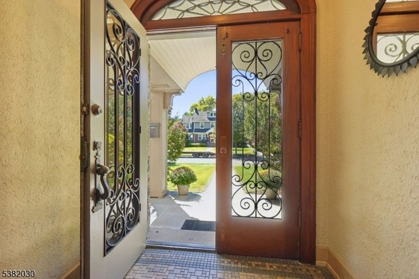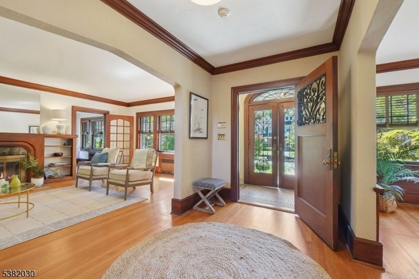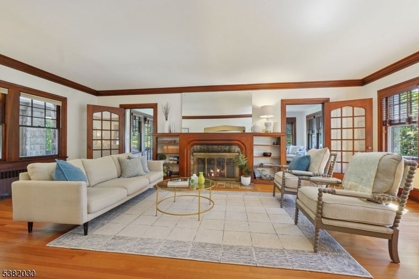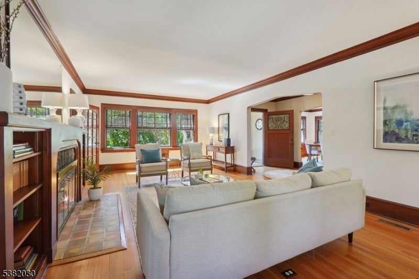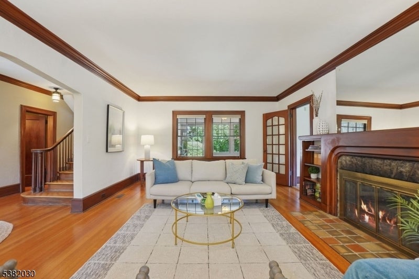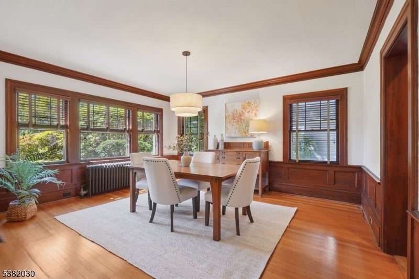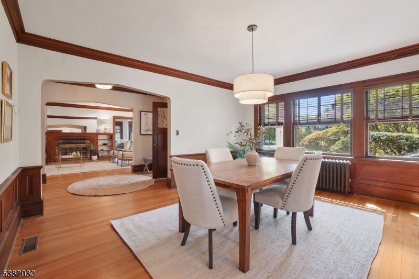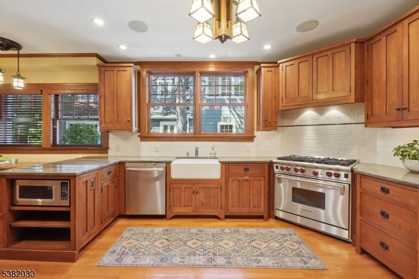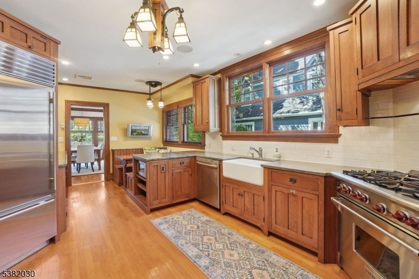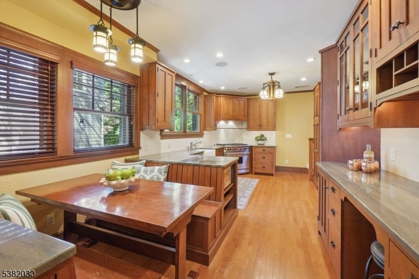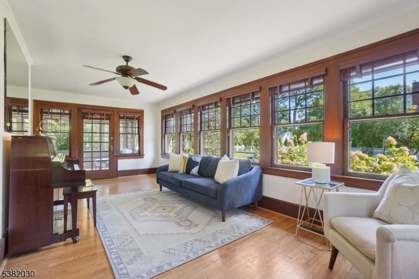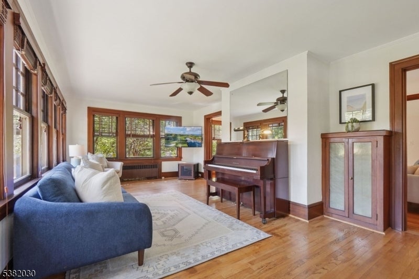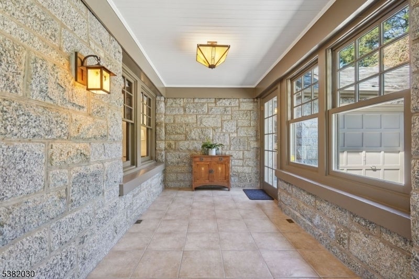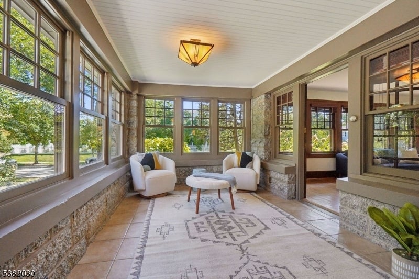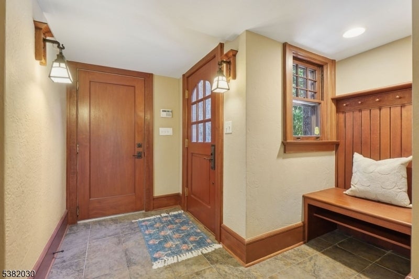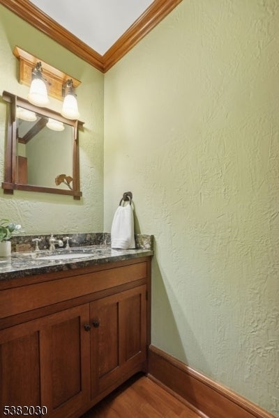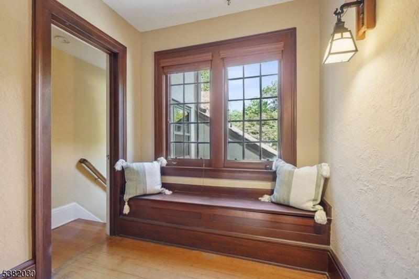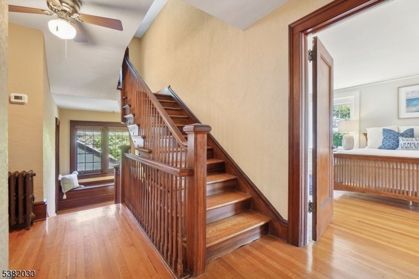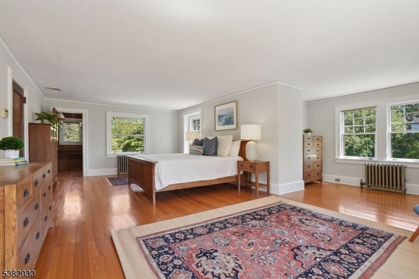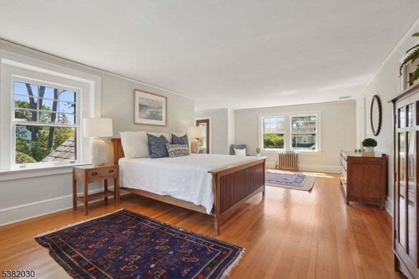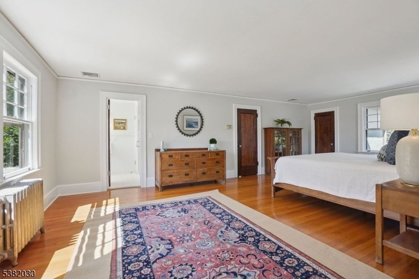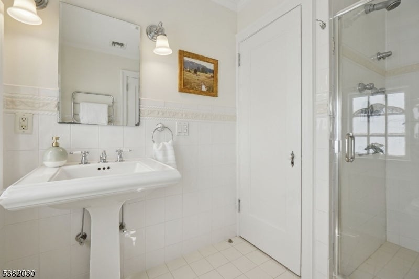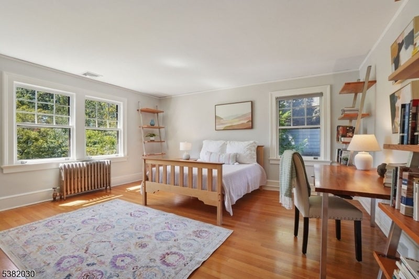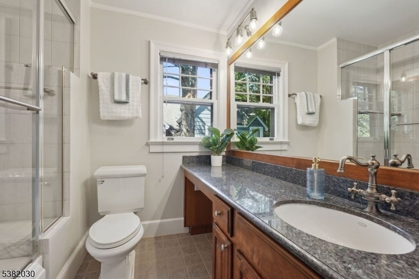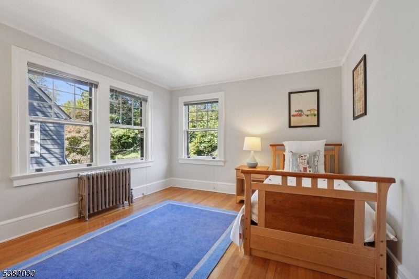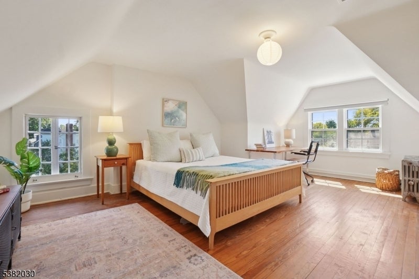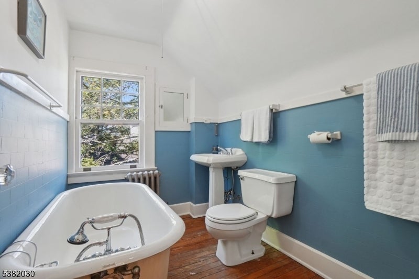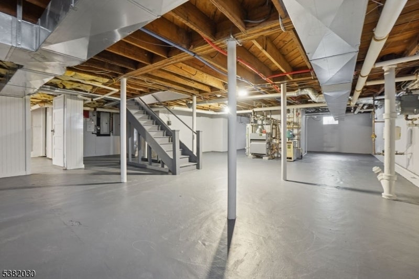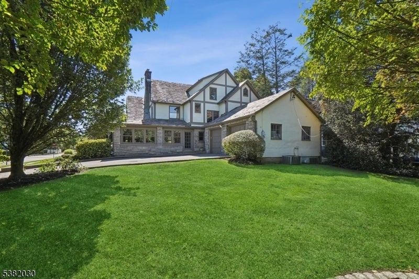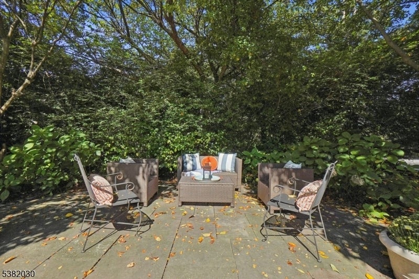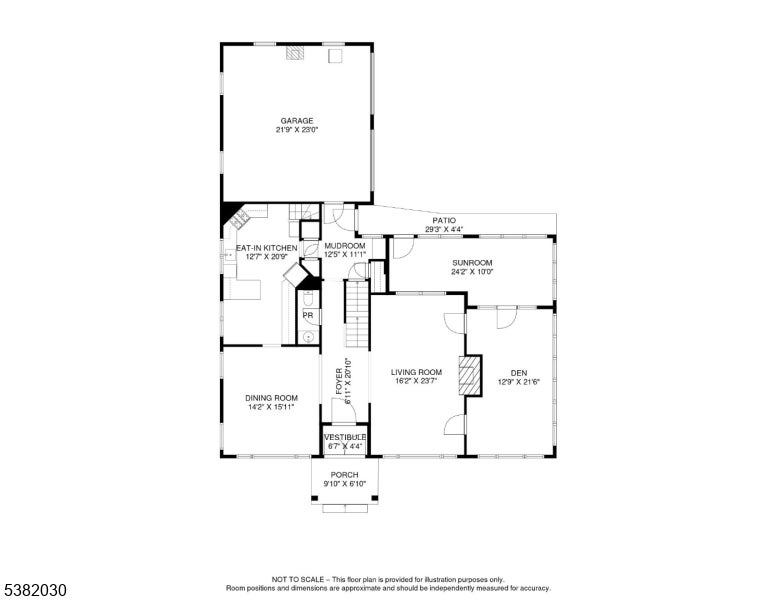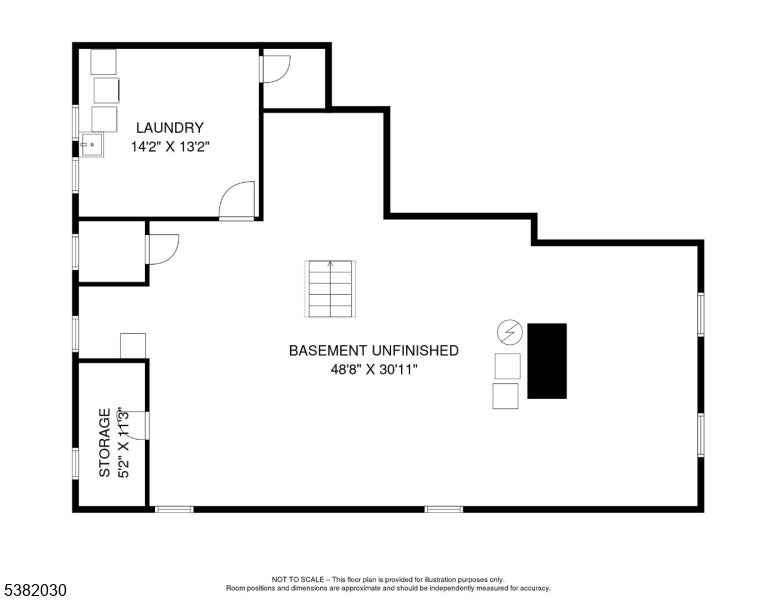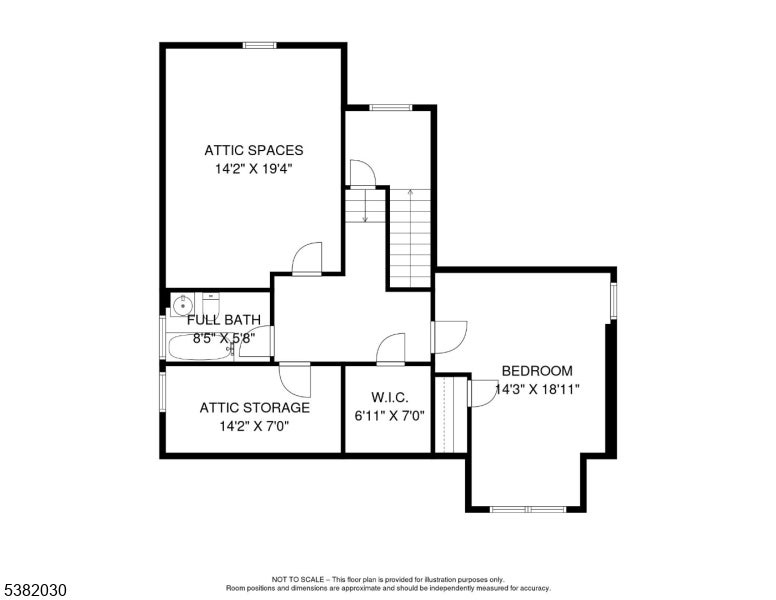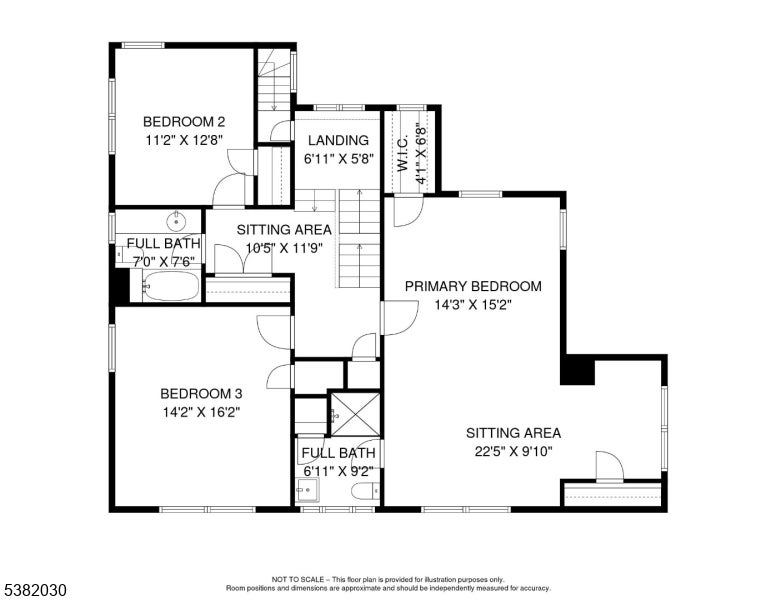$1,249,000 - 46 Cambridge Rd, Montclair Twp.
- 4
- Bedrooms
- 4
- Baths
- N/A
- SQ. Feet
- 0.29
- Acres
This stunning 4-bedroom, 3.1-bath Arts & Crafts home showcases timeless granite stonework, a slate roof, and an inviting entryway. The first floor includes a gracious living room with fireplace, formal dining room, den, powder room, and a radiant-heated sunroom. The updated eat-in kitchen features a 6-burner Wolf range, custom cabinetry, and a mudroom with direct access to the attached 2-car garage. Upstairs, the expansive and sunny primary suite offers a private bath and ample closets, joined by two additional bedrooms and a full, updated hall bath. The third floor provides a private fourth bedroom with its own full bath. The basement includes laundry and offers excellent potential for finishing. Ideally located on a quiet side street near Walnut Street's train station, acclaimed restaurants, and the popular Montclair farmer's market. A uniquely gracious, stately home!
Essential Information
-
- MLS® #:
- 3985736
-
- Price:
- $1,249,000
-
- Bedrooms:
- 4
-
- Bathrooms:
- 4.00
-
- Full Baths:
- 3
-
- Half Baths:
- 1
-
- Acres:
- 0.29
-
- Year Built:
- 1928
-
- Type:
- Residential
-
- Sub-Type:
- Single Family
-
- Style:
- Colonial, See Remarks
-
- Status:
- Active
Community Information
-
- Address:
- 46 Cambridge Rd
-
- City:
- Montclair Twp.
-
- County:
- Essex
-
- State:
- NJ
-
- Zip Code:
- 07042-5036
Amenities
-
- Utilities:
- Electric, Gas-Natural
-
- Parking Spaces:
- 2
-
- Parking:
- Blacktop, Driveway-Exclusive
-
- # of Garages:
- 2
-
- Garages:
- Attached Garage
Interior
-
- Interior:
- Blinds, Carbon Monoxide Detector, Fire Extinguisher, Security System, Smoke Detector
-
- Appliances:
- Carbon Monoxide Detector, Dishwasher, Disposal, Dryer, Kitchen Exhaust Fan, Microwave Oven, Range/Oven-Gas, Refrigerator, Washer
-
- Heating:
- Gas-Natural
-
- Cooling:
- 2 Units, Central Air
-
- Fireplace:
- Yes
-
- # of Fireplaces:
- 1
-
- Fireplaces:
- Living Room, Wood Burning
Exterior
-
- Exterior:
- Stone, Stucco
-
- Exterior Features:
- Curbs, Sidewalk, Storm Window(s)
-
- Lot Description:
- Corner, Level Lot
-
- Roof:
- Slate
School Information
-
- Elementary:
- MAGNET
-
- Middle:
- MAGNET
-
- High:
- MONTCLAIR
Additional Information
-
- Date Listed:
- September 9th, 2025
-
- Days on Market:
- 4
Listing Details
- Listing Office:
- Prominent Properties Sir
