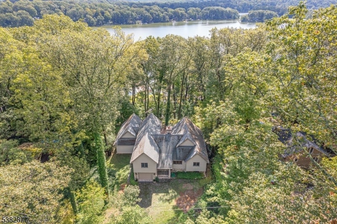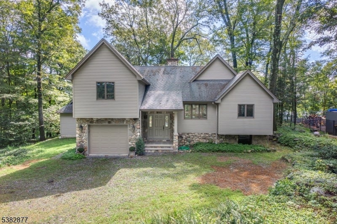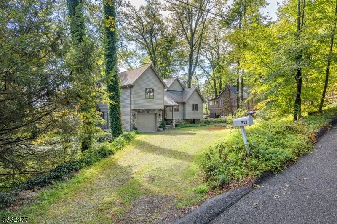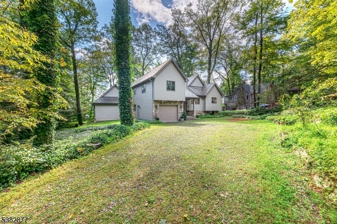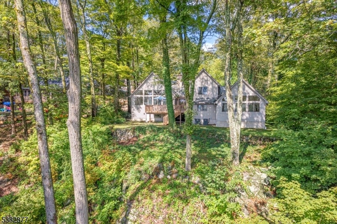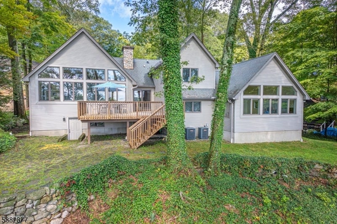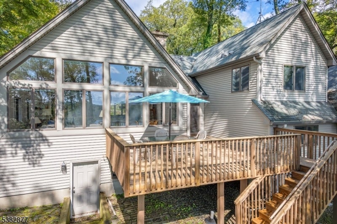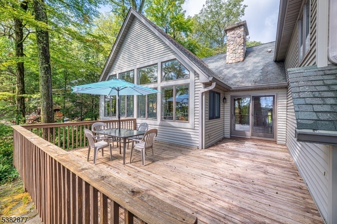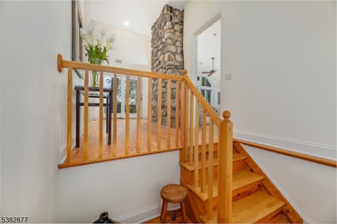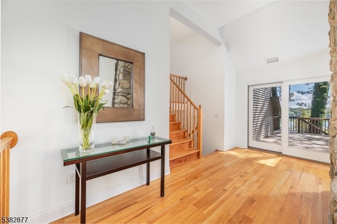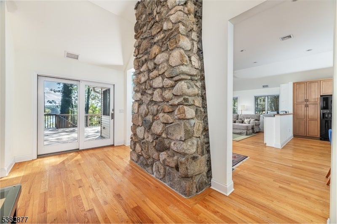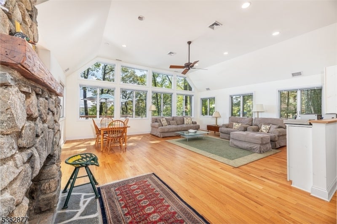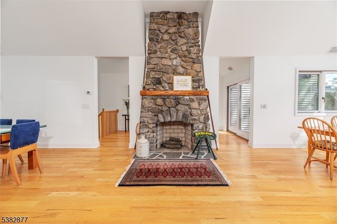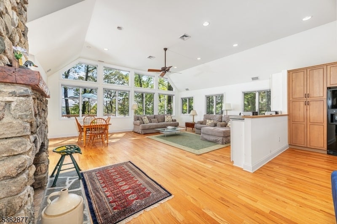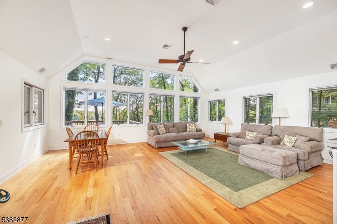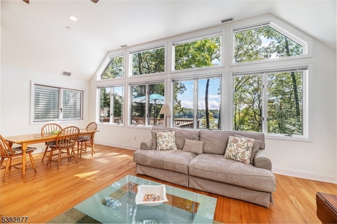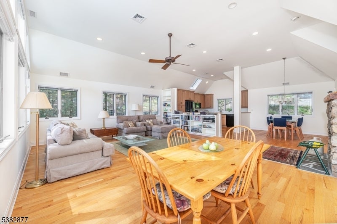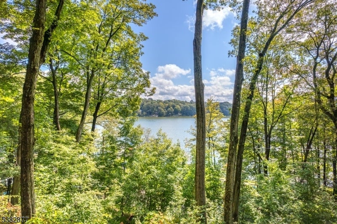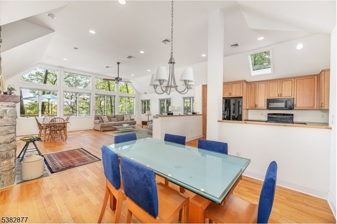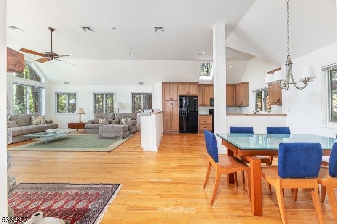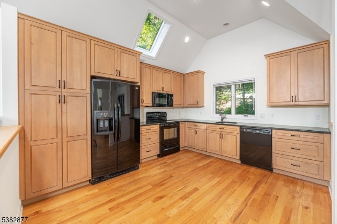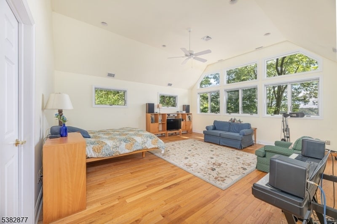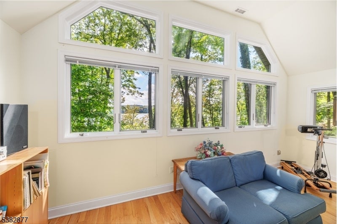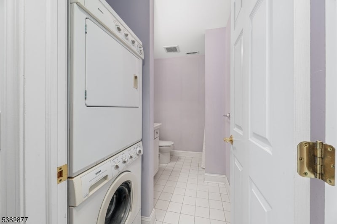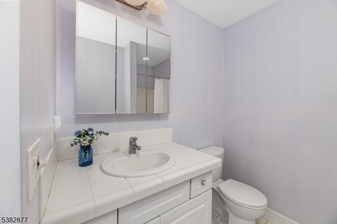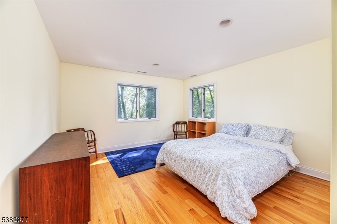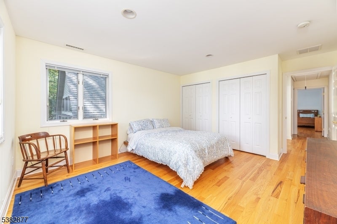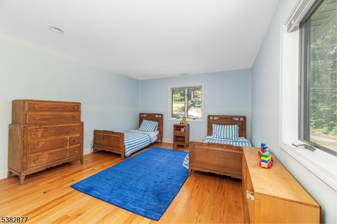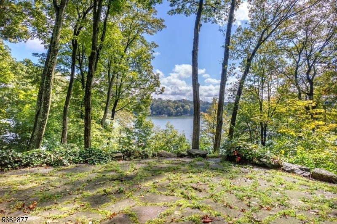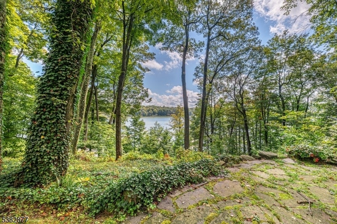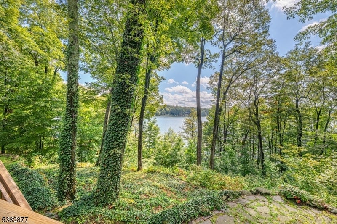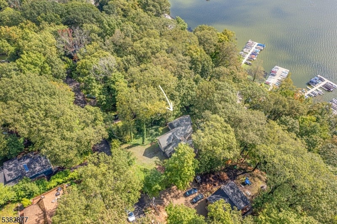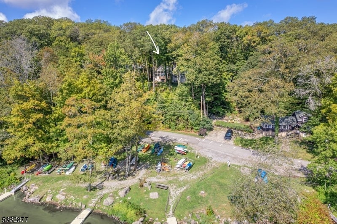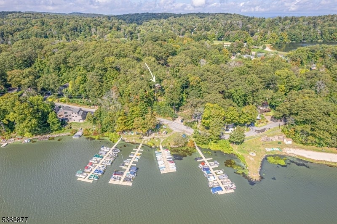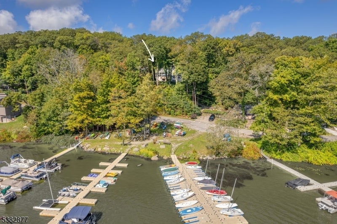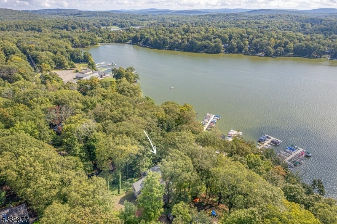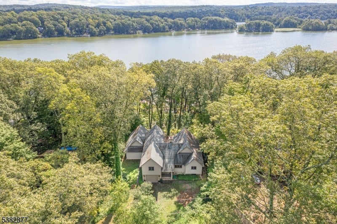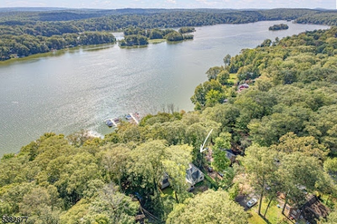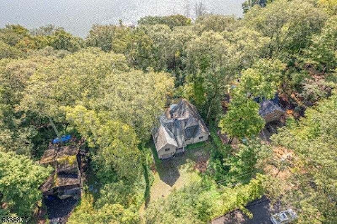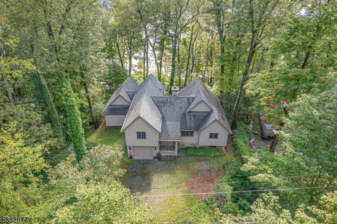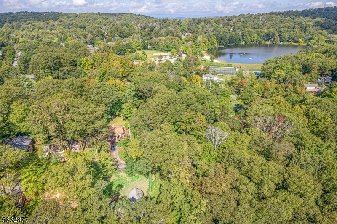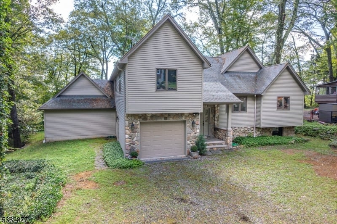$675,000 - 215 Aniwa Rd, Vernon Twp.
- 3
- Bedrooms
- 3
- Baths
- N/A
- SQ. Feet
- 0.46
- Acres
Contemporary Elegance with Stunning Lake Views. Welcome to this beautifully crafted multi-level contemporary home, where modern design meets natural serenity. Featuring an open floor plan and custom window placement that optimizes views of the Highland Lakes Main Lake, this property offers breathtaking scenery all around. Step onto the welcoming front porch and into a spacious foyer that sets the tone for the rest of the home. The tastefully designed kitchen boasts CraftMaid maple cabinetry, quartz countertops, and a layout perfect for entertaining. Sunlight fills the living spaces, highlighting the clean lines and thoughtful finishes throughout. 100% Oak HW Flooring. This home offers 3 BR and 3 BA, including a luxurious primary suite with a large stall shower, double sinks, and a walk-in closet. Upstairs, you'll find two more generously sized bedrooms, along with an abundance of closets and storage throughout the home. Enjoy outdoor living with a deck and patio, ideal for relaxing or hosting guests. The large lot backs to Lakeside Drive West and once featured a stairway to the road, offering potential for future access. The unfinished basement provides endless possibilities for customization, including walk out access to backyard. Additional features include a one-car garage, convenient side door to the exterior. All this on a dead end street! Enjoy all that Highland Lakes has to offer - 5 Lakes, 7 Beaches, Clubhouse and year round Recreation, only a few minutes by foot.
Essential Information
-
- MLS® #:
- 3985638
-
- Price:
- $675,000
-
- Bedrooms:
- 3
-
- Bathrooms:
- 3.00
-
- Full Baths:
- 3
-
- Acres:
- 0.46
-
- Year Built:
- 2007
-
- Type:
- Residential
-
- Sub-Type:
- Single Family
-
- Style:
- Split Level, Contemporary
-
- Status:
- Coming Soon
Community Information
-
- Address:
- 215 Aniwa Rd
-
- Subdivision:
- Highland Lakes
-
- City:
- Vernon Twp.
-
- County:
- Sussex
-
- State:
- NJ
-
- Zip Code:
- 07422-1872
Amenities
-
- Amenities:
- Club House, Playground, Tennis Courts, Lake Privileges
-
- Utilities:
- Electric
-
- Parking Spaces:
- 8
-
- Parking:
- 2 Car Width, Crushed Stone
-
- # of Garages:
- 1
-
- Garages:
- Built-In Garage
Interior
-
- Interior:
- Blinds, High Ceilings, Walk-In Closet
-
- Appliances:
- Dishwasher, Range/Oven-Electric, Refrigerator, Stackable Washer/Dryer
-
- Heating:
- Oil Tank Above Ground - Inside
-
- Cooling:
- 2 Units, Ceiling Fan, Central Air
-
- Fireplace:
- Yes
-
- # of Fireplaces:
- 1
-
- Fireplaces:
- Living Room, Non-Functional
Exterior
-
- Exterior:
- Stone, Vinyl Siding
-
- Exterior Features:
- Deck, Patio, Thermal Windows/Doors
-
- Lot Description:
- Mountain View, Cul-De-Sac, Lake/Water View
-
- Roof:
- Asphalt Shingle
School Information
-
- Elementary:
- VERNON
-
- Middle:
- VERNON
-
- High:
- VERNON
Additional Information
-
- Date Listed:
- September 8th, 2025
-
- Days on Market:
- 5
-
- Zoning:
- PLC
Listing Details
- Listing Office:
- Bhhs Gross And Jansen Realtors
