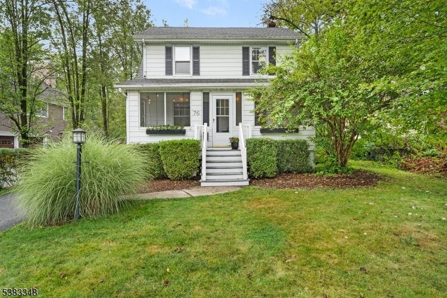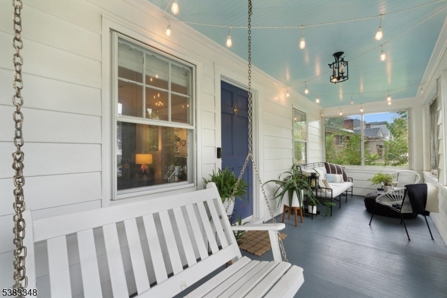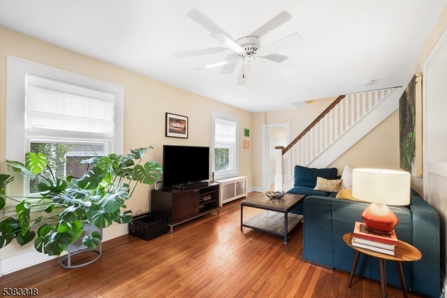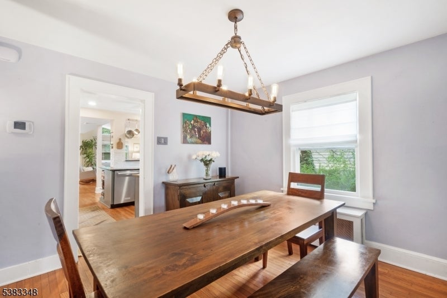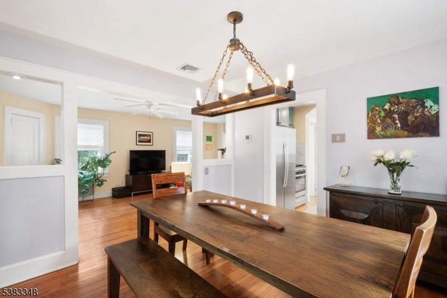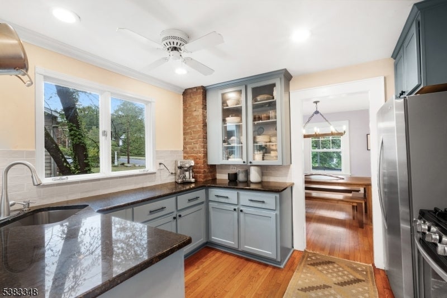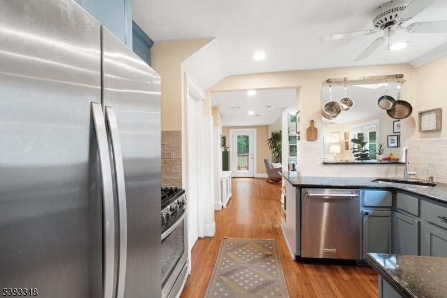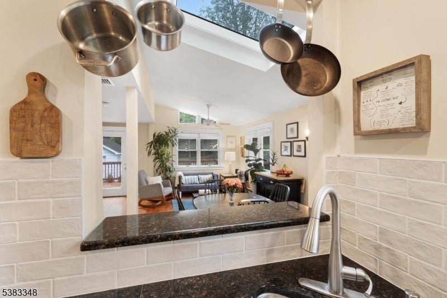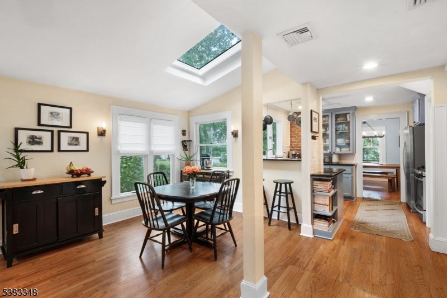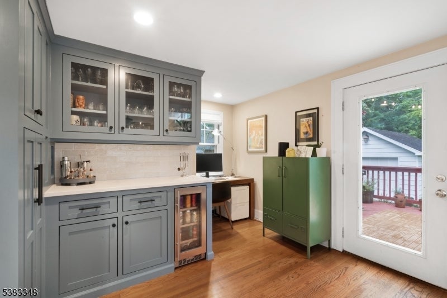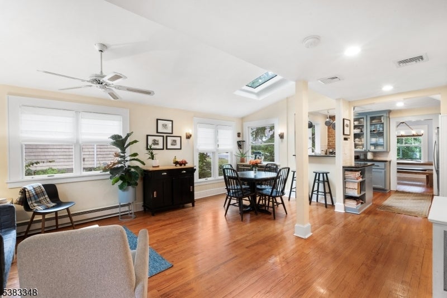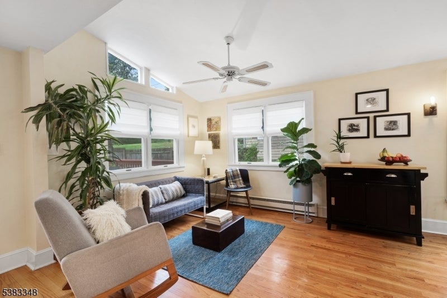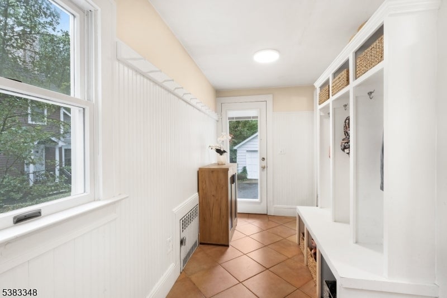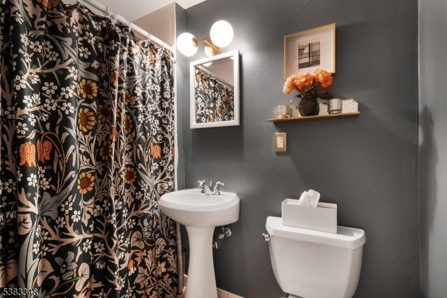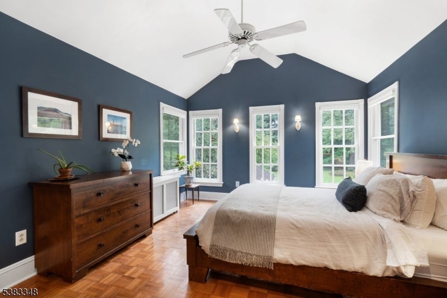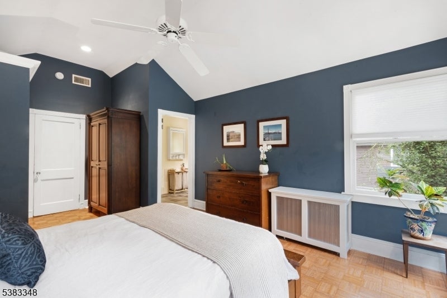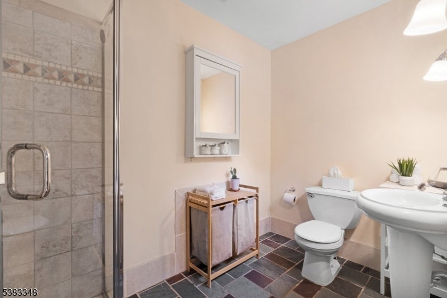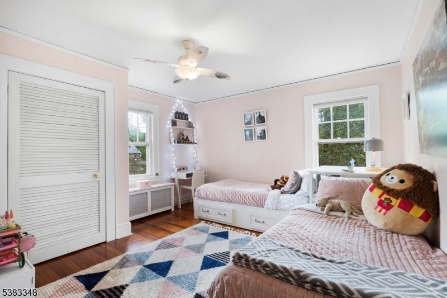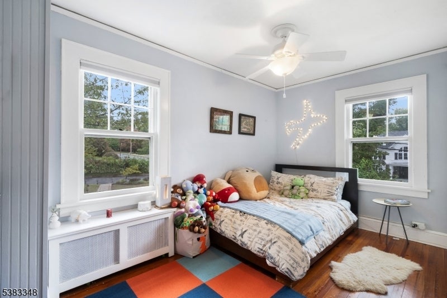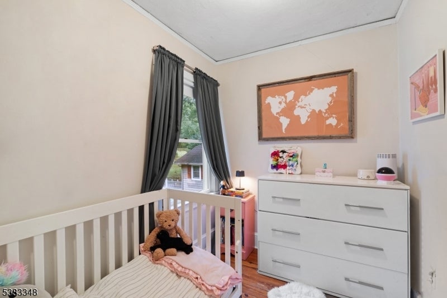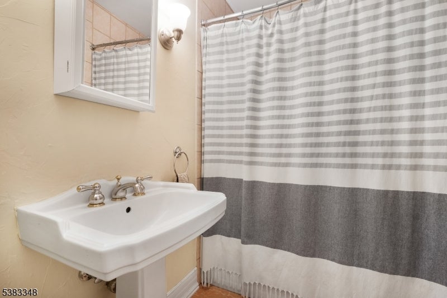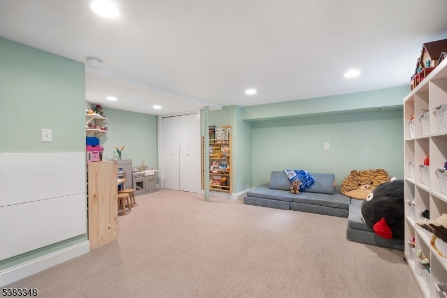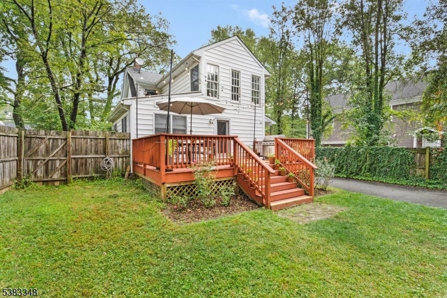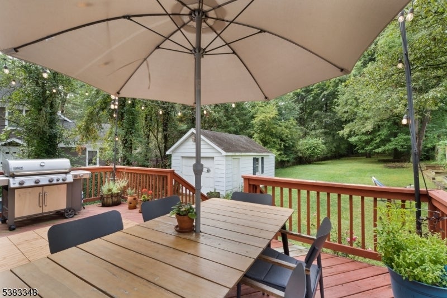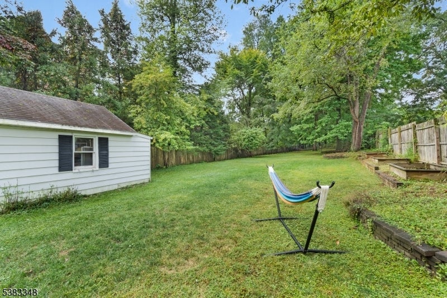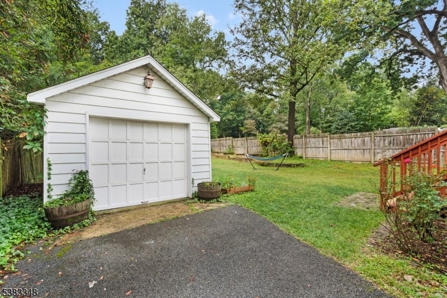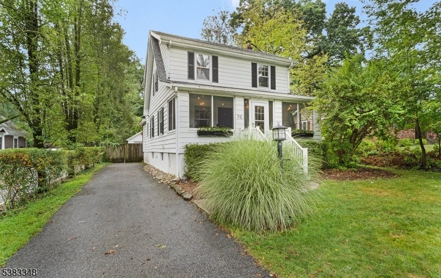$869,999 - 76 Hillside Ave, Florham Park Boro
- 4
- Bedrooms
- 3
- Baths
- N/A
- SQ. Feet
- 0.45
- Acres
Welcome to this warm and inviting Colonial, located in the heart of Florham Park on one of its most desirable streets. A charming screened front porch with a classic swing welcomes you in and sets the tone for the character and comfort inside. The main level features a lovely living room and dining room that flow into the updated kitchen, complete with a breakfast bar, eat in kitchen, Caesarstone quartz dry bar, and beverage fridge. Just off the kitchen is a bright family room, perfect for everyday living and gathering. Step outside to a generous deck overlooking a fenced in serene backyard- nearly half an acre of peaceful, park-like grounds ideal for entertaining, relaxing, or play. A detached one-car garage and long driveway provide ample storage and outdoor space. Back inside, a mudroom with built-in cubbies and a full first-floor bath add convenience and function. Upstairs, you'll find four bedrooms, including a vaulted-ceiling primary suite with a private ensuite bath. The remaining bedrooms share a hall bathroom. Downstairs, the finished basement offers even more living space, currently used as a playroom but easily adapted for a gym, rec room, or media space. The storage area includes laundry and updated utilities.This home truly has it all - timeless charm, thoughtful updates, and a premier location in the heart of town. Don't miss your chance to make it yours!
Essential Information
-
- MLS® #:
- 3985600
-
- Price:
- $869,999
-
- Bedrooms:
- 4
-
- Bathrooms:
- 3.00
-
- Full Baths:
- 3
-
- Acres:
- 0.45
-
- Year Built:
- 1930
-
- Type:
- Residential
-
- Sub-Type:
- Single Family
-
- Style:
- Colonial
-
- Status:
- Active
Community Information
-
- Address:
- 76 Hillside Ave
-
- City:
- Florham Park Boro
-
- County:
- Morris
-
- State:
- NJ
-
- Zip Code:
- 07932-2404
Amenities
-
- Utilities:
- Electric, Gas-Natural
-
- Parking:
- 1 Car Width, Blacktop
-
- # of Garages:
- 1
-
- Garages:
- Detached Garage
Interior
-
- Interior:
- Bar-Dry, Blinds, Carbon Monoxide Detector, Cathedral Ceiling, High Ceilings, Security System, Shades, Skylight, Smoke Detector, Window Treatments
-
- Appliances:
- Carbon Monoxide Detector, Dishwasher, Dryer, Range/Oven-Gas, Refrigerator, Sump Pump, Wall Oven(s) - Gas, Washer, Water Softener-Own, Wine Refrigerator
-
- Heating:
- Gas-Natural
-
- Cooling:
- 1 Unit, Central Air
Exterior
-
- Exterior:
- Aluminum Siding, Vinyl Siding
-
- Exterior Features:
- Deck, Enclosed Porch(es), Wood Fence
-
- Roof:
- Asphalt Shingle
School Information
-
- Elementary:
- Briarwood
-
- Middle:
- Ridgedale
-
- High:
- Hanover PK
Additional Information
-
- Date Listed:
- September 8th, 2025
-
- Days on Market:
- 8
Listing Details
- Listing Office:
- Weichert Realtors
