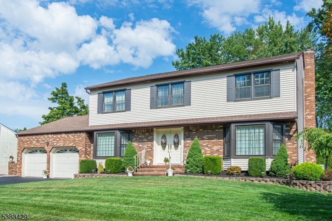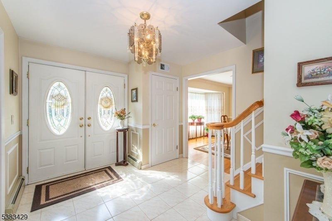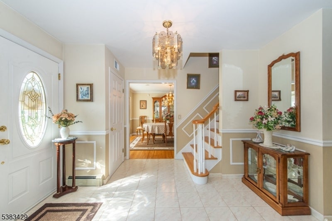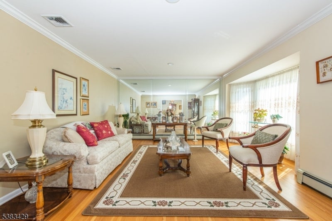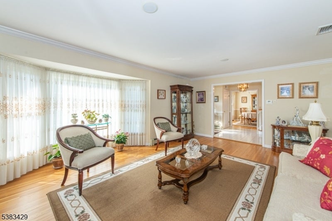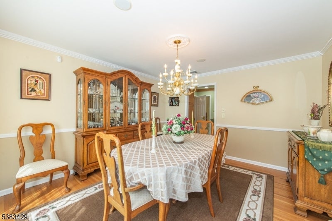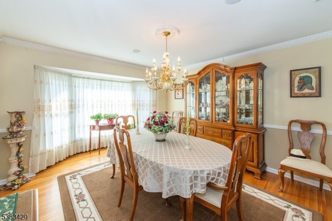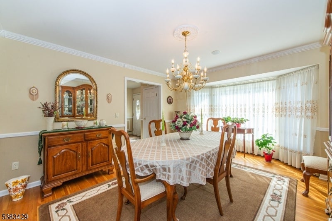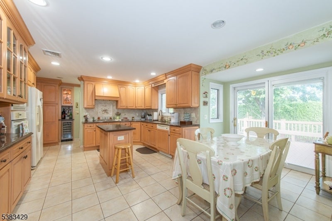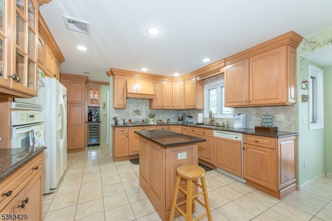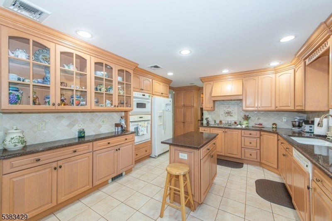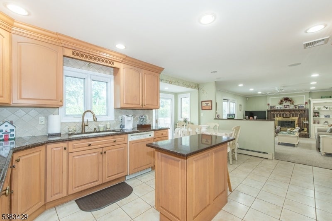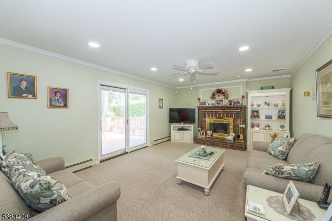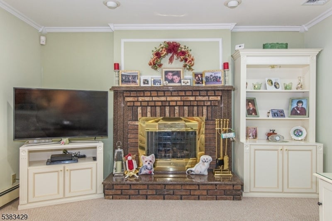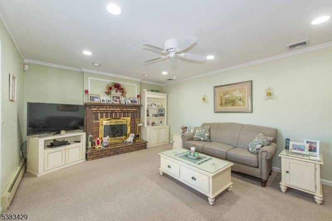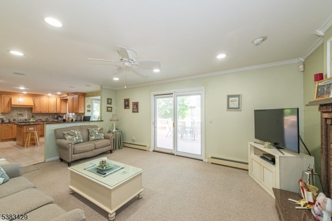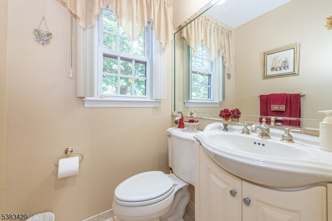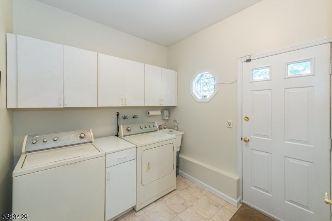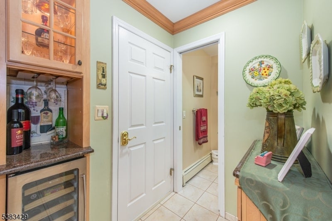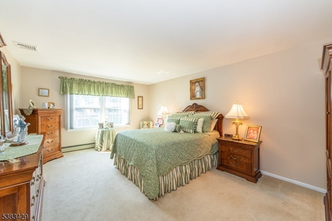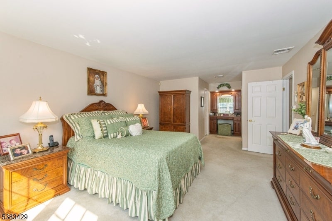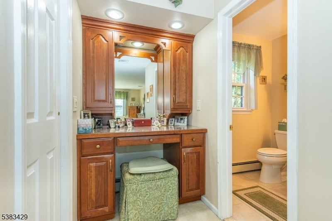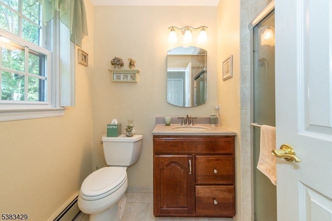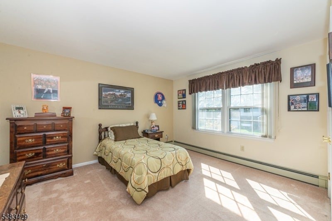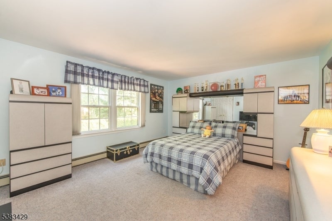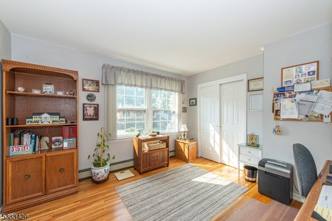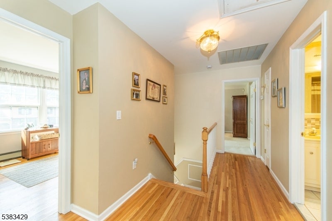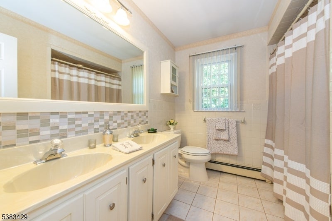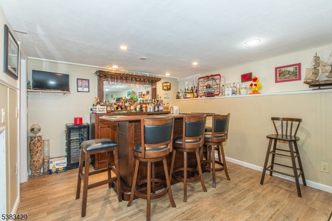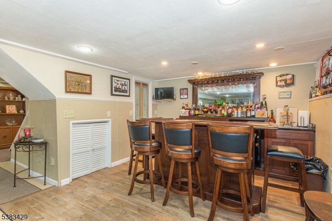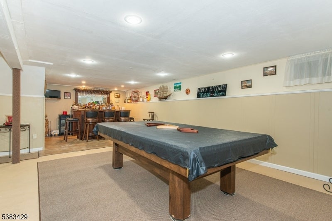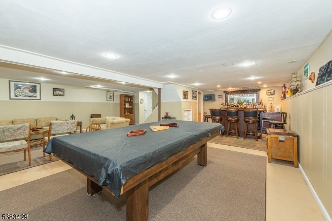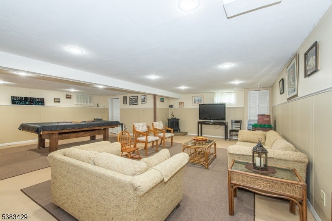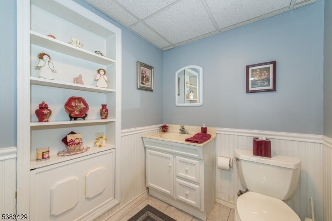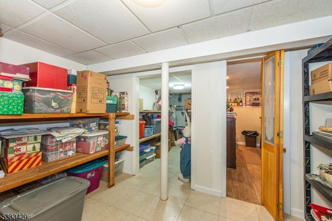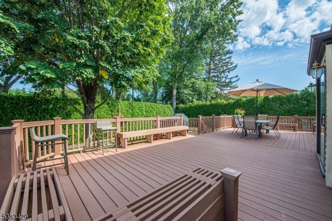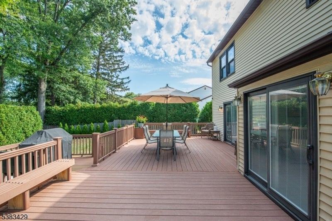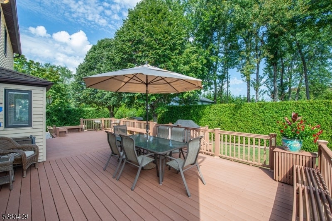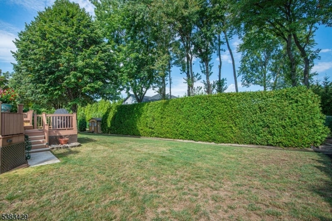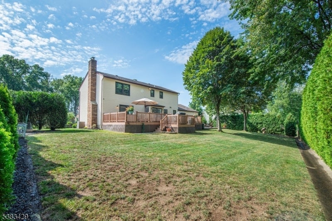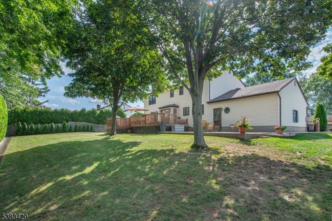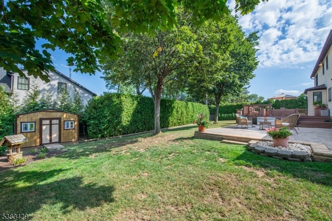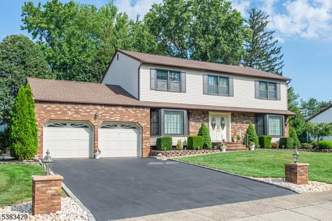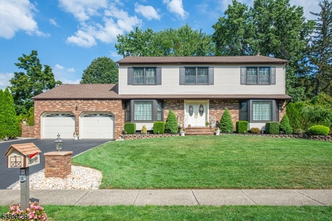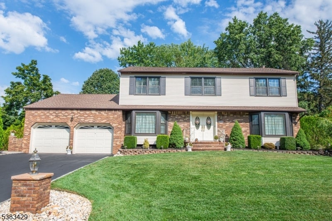$879,900 - 26 Phyllis Lane, Fairfield Twp.
- 4
- Bedrooms
- 4
- Baths
- N/A
- SQ. Feet
- 0.36
- Acres
Impeccably maintained and immaculate colonial on one of the nicest cul-de-sacs in town! This spacious 4 bedroom center hall colonial features a bright and airy foyer with coat closet, large formal living room and dining rooms, spacious updated eat in kitchen with granite countertops, lots of cabinet space, and wine refrigerator, large family room with gas fireplace and sliders to deck, powder room, first floor laundry room and entrance to attached oversized 2 car garage. Second floor features a huge master suite with walk in closet and master bath, 3 additional good sized bedrooms, and an updated main bathroom. Full basement, mostly finished, with a half bath and ample storage. The private backyard is to die for with a huge deck and patio as well as lot of grass space to enjoy. Additional features include non-flood zone, 3 zone hot water baseboard heating, central air, hardwood floors in some rooms, newer roof and water heater, and 200 amp electrical service.
Essential Information
-
- MLS® #:
- 3985569
-
- Price:
- $879,900
-
- Bedrooms:
- 4
-
- Bathrooms:
- 4.00
-
- Full Baths:
- 2
-
- Half Baths:
- 2
-
- Acres:
- 0.36
-
- Year Built:
- 1983
-
- Type:
- Residential
-
- Sub-Type:
- Single Family
-
- Style:
- Colonial
-
- Status:
- Active
Community Information
-
- Address:
- 26 Phyllis Lane
-
- City:
- Fairfield Twp.
-
- County:
- Essex
-
- State:
- NJ
-
- Zip Code:
- 07004-2319
Amenities
-
- Utilities:
- All Underground, Gas-Natural
-
- Parking Spaces:
- 4
-
- Parking:
- 2 Car Width, Blacktop
-
- # of Garages:
- 2
-
- Garages:
- Attached Garage
Interior
-
- Interior:
- Carbon Monoxide Detector, Smoke Detector
-
- Appliances:
- Carbon Monoxide Detector, Cooktop - Gas, Dishwasher, Dryer, Microwave Oven, Refrigerator, Wall Oven(s) - Gas, Washer, Central Vacuum, Sump Pump, Wine Refrigerator
-
- Heating:
- Gas-Natural
-
- Cooling:
- 1 Unit, Central Air
-
- Fireplace:
- Yes
-
- # of Fireplaces:
- 1
-
- Fireplaces:
- Family Room, Gas Fireplace
Exterior
-
- Exterior:
- Brick, Vinyl Siding
-
- Exterior Features:
- Deck, Patio, Storage Shed, Storm Door(s)
-
- Roof:
- Asphalt Shingle
School Information
-
- Elementary:
- STEVENSON
-
- Middle:
- W ESSEX
-
- High:
- W ESSEX
Additional Information
-
- Date Listed:
- September 8th, 2025
-
- Days on Market:
- 5
Listing Details
- Listing Office:
- Lattimer Realty
