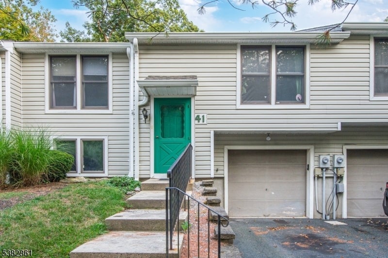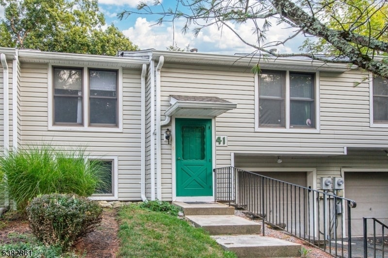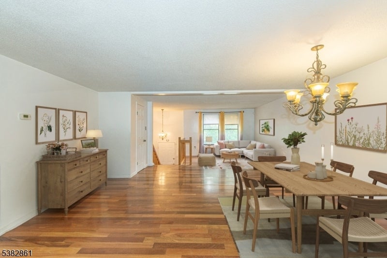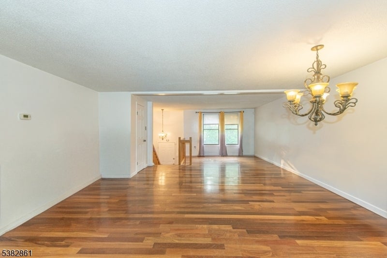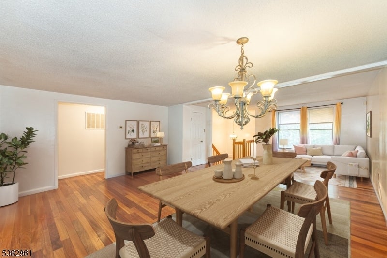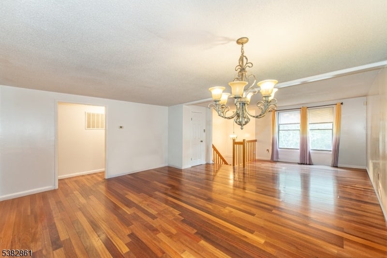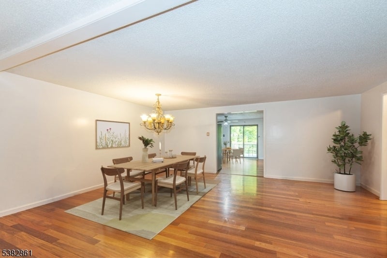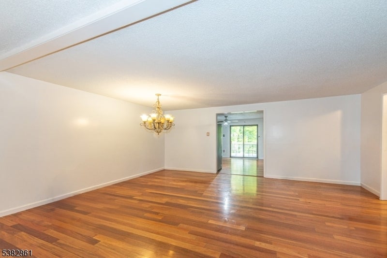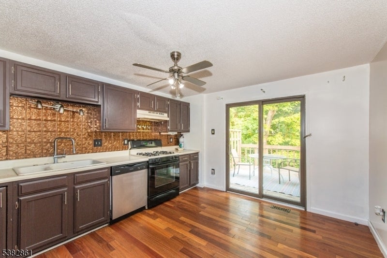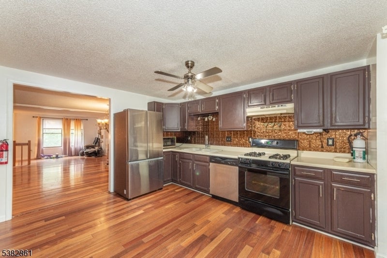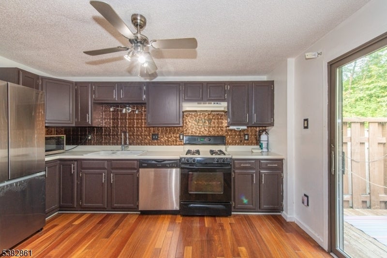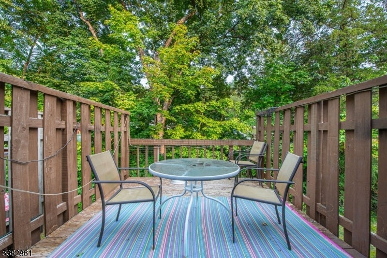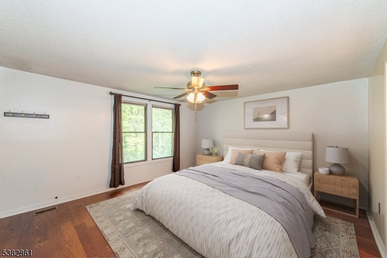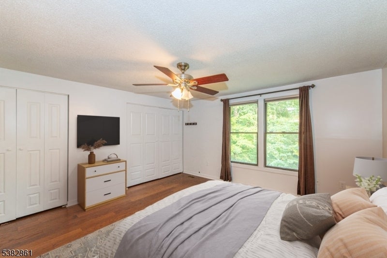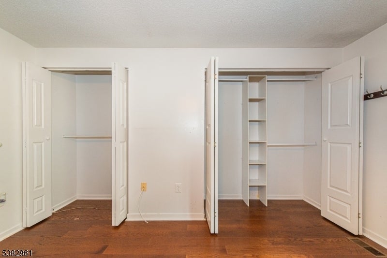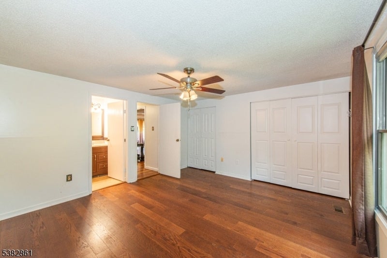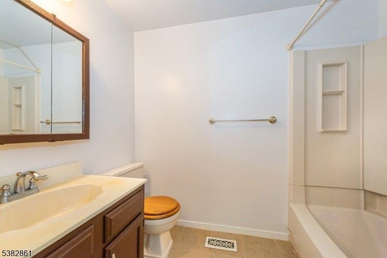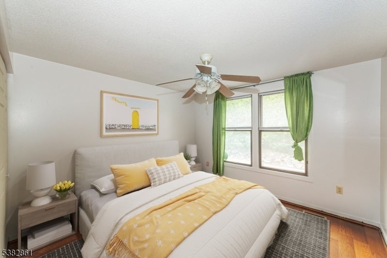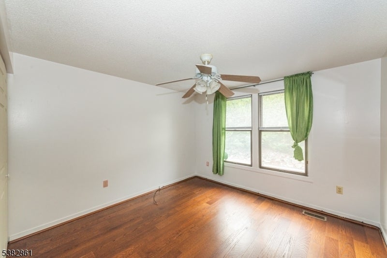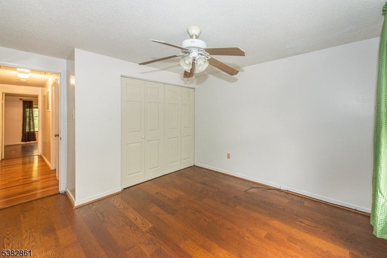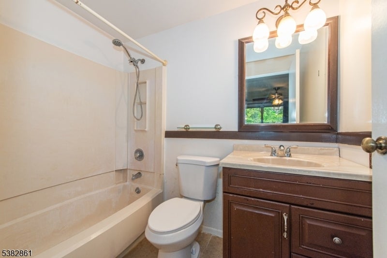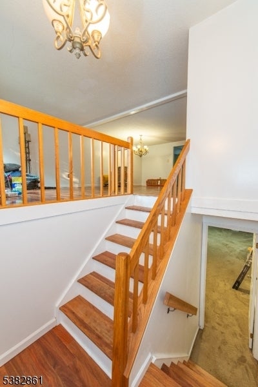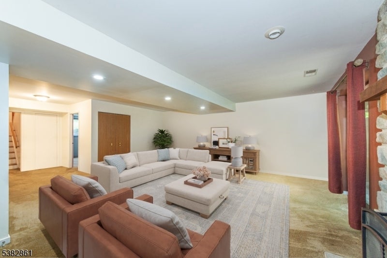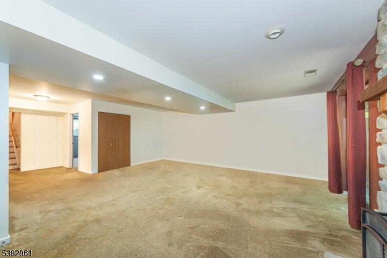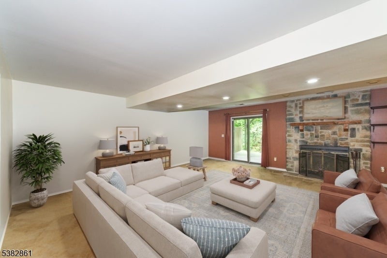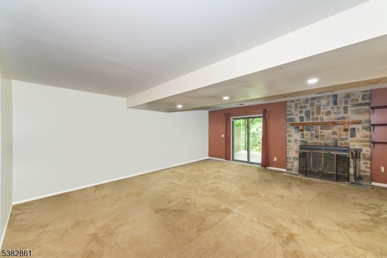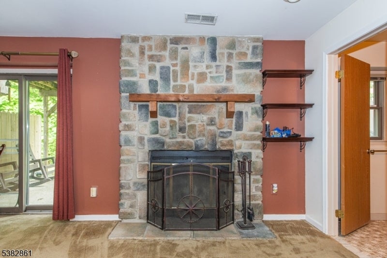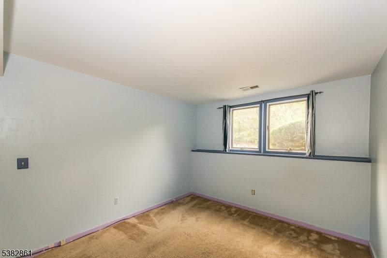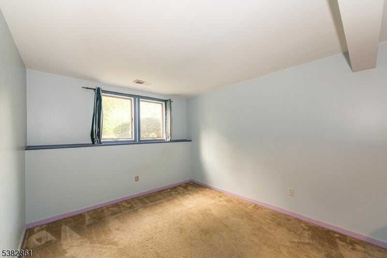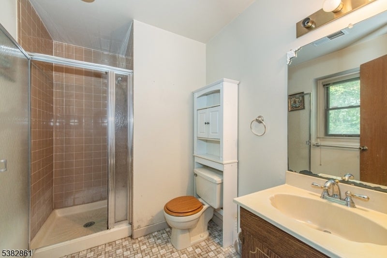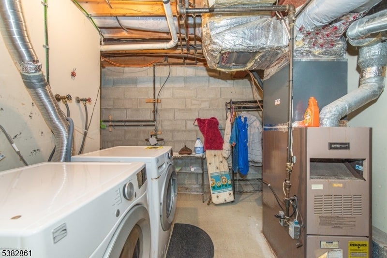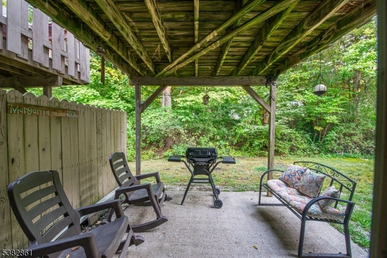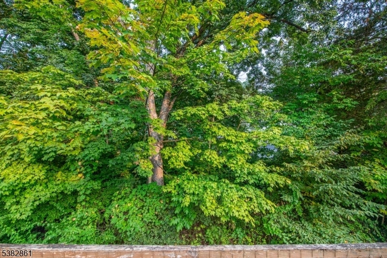$339,000 - 41 Quail Ct, Hardyston Twp.
- 3
- Bedrooms
- 3
- Baths
- N/A
- SQ. Feet
- 0.07
- Acres
This move-in ready home offers the perfect balance of space, comfort, and convenience in the sought-after Walden Village community. Step inside to find a welcoming foyer that leads upstairs to the main living level featuring an open floor plan with hardwood floors throughout. The spacious living and dining area flows seamlessly into the kitchen, which features stainless steel refrigerator and dishwasher, gas range stove, a large pantry, and sliders to a private deck, a great spot for morning coffee or outdoor dining. Two bedrooms are located on this level, including a primary suite with double closets and a full ensuite bath, plus a second bedroom and a hallway full bath. The lower level is designed for both relaxation and function, showcasing a large family room with a gas stone fireplace and access to a private patio. A third bedroom, another full bath, and a separate laundry/utility room with plenty of storage add to the versatility of the space. Direct entry from the garage completes the lower level. As a resident of Walden Village, you'll enjoy access to a private outdoor pool and playground in a quiet community. Ideally located close to Routes 94 and 23, and just about an hour from NYC, this home offers an easy commute while keeping you close to shopping, dining, and recreation
Essential Information
-
- MLS® #:
- 3985444
-
- Price:
- $339,000
-
- Bedrooms:
- 3
-
- Bathrooms:
- 3.00
-
- Full Baths:
- 3
-
- Acres:
- 0.07
-
- Year Built:
- 1986
-
- Type:
- Residential
-
- Sub-Type:
- Condo/Coop/Townhouse
-
- Style:
- Multi Floor Unit, Townhouse-Interior
-
- Status:
- Active
Community Information
-
- Address:
- 41 Quail Ct
-
- Subdivision:
- Walden Village
-
- City:
- Hardyston Twp.
-
- County:
- Sussex
-
- State:
- NJ
-
- Zip Code:
- 07419-9761
Amenities
-
- Amenities:
- Club House, Playground, Pool-Outdoor
-
- Utilities:
- Electric, Gas-Natural
-
- Parking Spaces:
- 1
-
- Parking:
- 1 Car Width, Additional Parking, Driveway-Exclusive
-
- # of Garages:
- 1
-
- Garages:
- Attached Garage
-
- Has Pool:
- Yes
-
- Pool:
- Association Pool
Interior
-
- Appliances:
- Carbon Monoxide Detector, Dryer, Range/Oven-Gas, Refrigerator, Washer, Water Softener-Own
-
- Heating:
- Gas-Natural
-
- Cooling:
- Central Air
-
- Fireplace:
- Yes
-
- # of Fireplaces:
- 1
-
- Fireplaces:
- Family Room, Gas Fireplace
Exterior
-
- Exterior:
- Vinyl Siding
-
- Exterior Features:
- Deck, Patio
-
- Roof:
- Asphalt Shingle
School Information
-
- Elementary:
- HARDYSTON
-
- Middle:
- HARDYSTON
-
- High:
- WALLKILL
Additional Information
-
- Date Listed:
- September 8th, 2025
-
- Days on Market:
- 10
Listing Details
- Listing Office:
- Keller Williams Integrity
