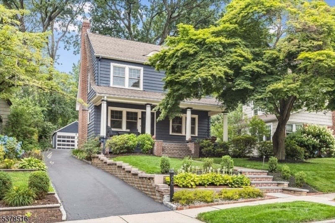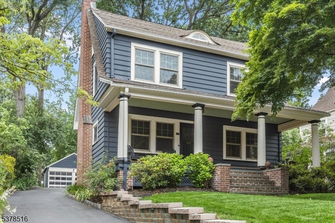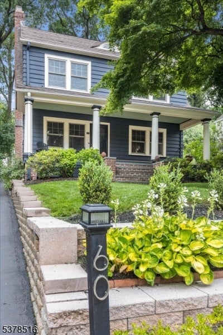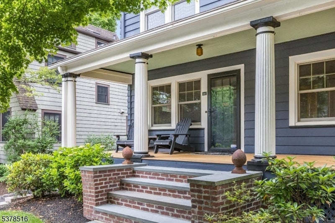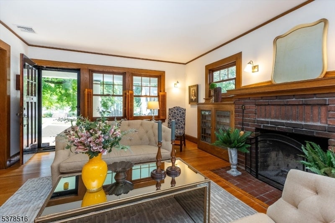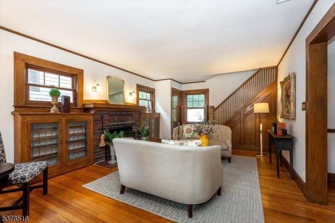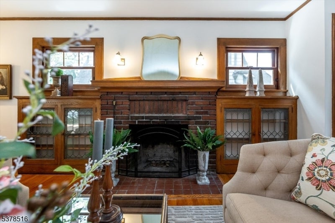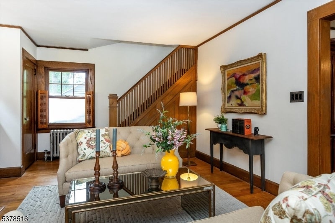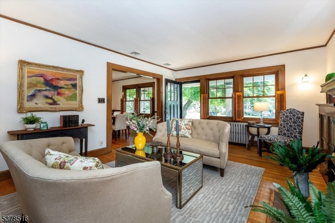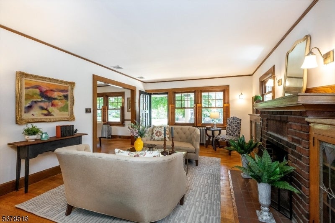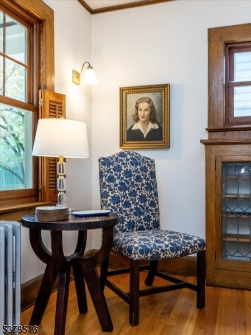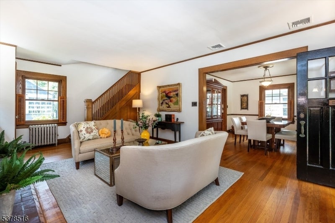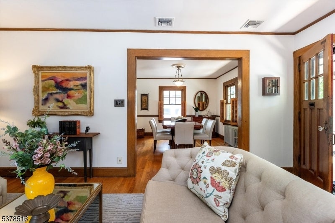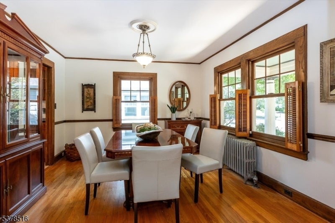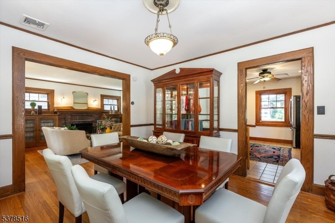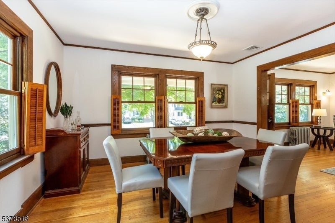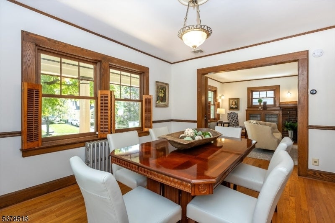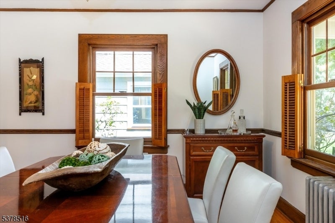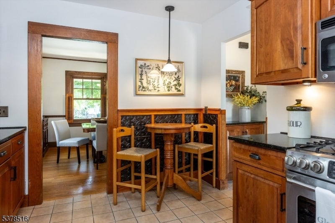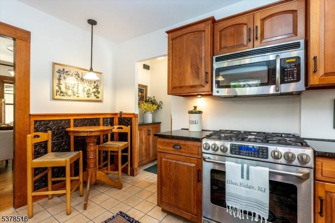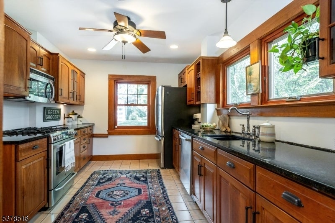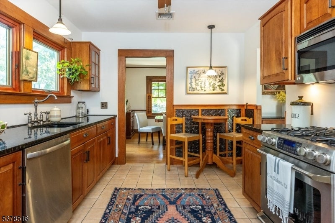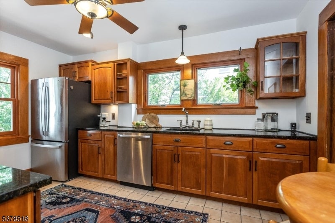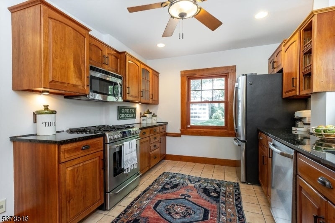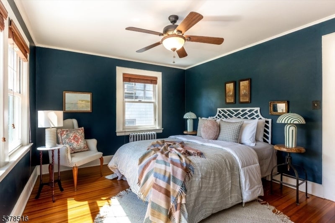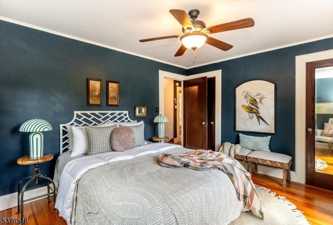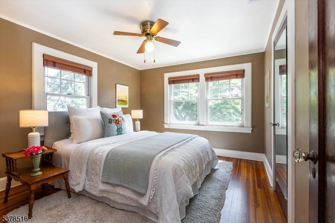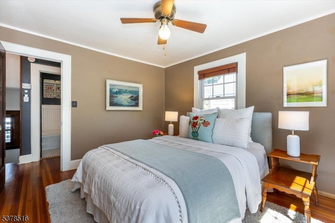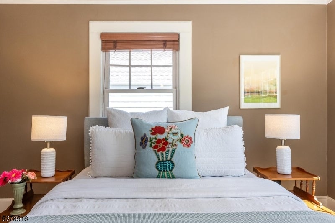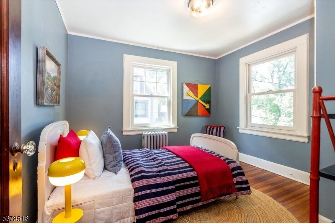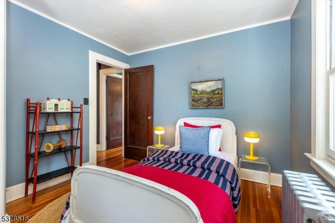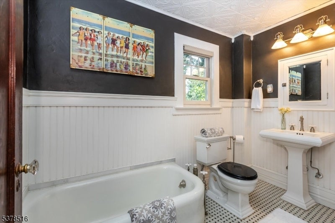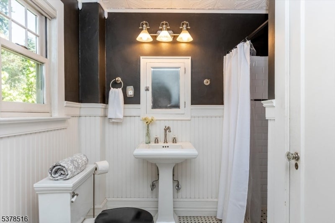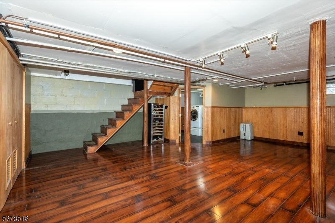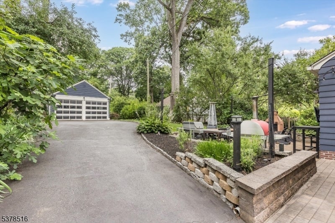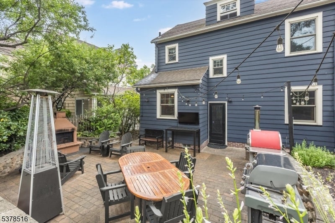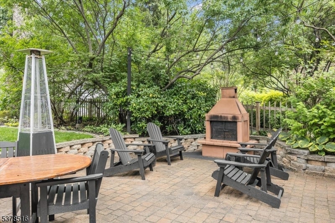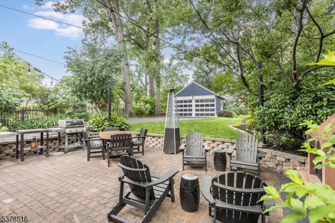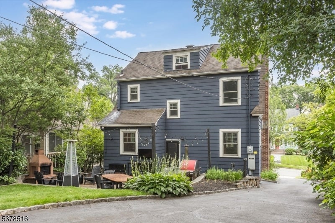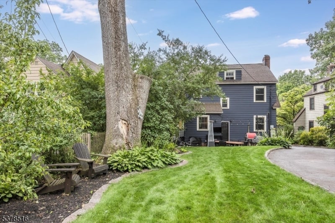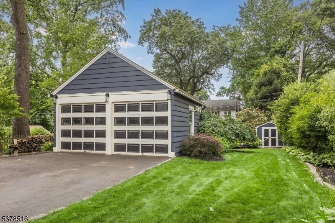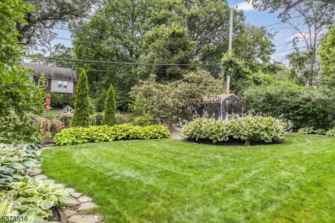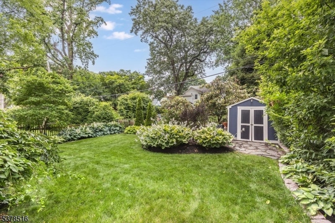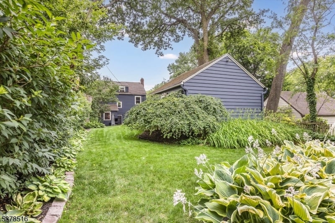$749,000 - 60 Hawthorne Ave, Glen Ridge Boro Twp.
- 3
- Bedrooms
- 2
- Baths
- N/A
- SQ. Feet
- 0.22
- Acres
The perfect blend of size, style, and future potential! Packed with charm, this 3 bedroom Colonial sits pretty on a highly sought-after Glen Ridge street and offers just the right amount of space, with room to grow. Set on a beautifully landscaped lot with incredible curb appeal, you'll love the open front porch and lush, mature plantings. Inside, original Craftsman character meets modern updates. The living room features a set-back stairwell that allows for maximum living space and a variety of furniture layout options. The lovely dining room flows into the kitchen with plentiful cabinet and counter space. The finished basement is perfect for extra living or entertaining space. Basement laundry room with newer dryer and a convenient powder room. Upstairs, find 3 generously sized bedrooms and a main bath with separate tub and shower. A walk-up third floor offers amazing expansion potential for a future primary suite, office, or guest retreat. The backyard is a private oasis with paver patio, outdoor fireplace, and bonus yard space behind the 2-car garage ideal for play or relaxation. Recent upgrades include Renewal by Andersen windows replaced throughout the home, smart Lutron Caseta lighting (interior and exterior), a whole-house generator, new furnace (2024). Ideal location near top-ranked Glen Ridge public schools as well as MidTown Direct train access via Glen Ridge or Bloomfield stations.
Essential Information
-
- MLS® #:
- 3985119
-
- Price:
- $749,000
-
- Bedrooms:
- 3
-
- Bathrooms:
- 2.00
-
- Full Baths:
- 1
-
- Half Baths:
- 1
-
- Acres:
- 0.22
-
- Year Built:
- 1929
-
- Type:
- Residential
-
- Sub-Type:
- Single Family
-
- Style:
- Colonial
-
- Status:
- Active
Community Information
-
- Address:
- 60 Hawthorne Ave
-
- Subdivision:
- South End
-
- City:
- Glen Ridge Boro Twp.
-
- County:
- Essex
-
- State:
- NJ
-
- Zip Code:
- 07028-2025
Amenities
-
- Utilities:
- Electric, Gas-Natural
-
- Parking:
- 1 Car Width, Driveway-Exclusive
-
- # of Garages:
- 2
-
- Garages:
- Detached Garage
Interior
-
- Interior:
- Cedar Closets
-
- Appliances:
- Dishwasher, Dryer, Microwave Oven, Range/Oven-Gas, Refrigerator, Sump Pump, Washer
-
- Heating:
- Gas-Natural
-
- Cooling:
- 1 Unit, Central Air
-
- Fireplace:
- Yes
-
- # of Fireplaces:
- 1
-
- Fireplaces:
- Living Room, Wood Burning
Exterior
-
- Exterior:
- Clapboard
-
- Exterior Features:
- Curbs, Open Porch(es), Patio, Storage Shed, Underground Lawn Sprinkler
-
- Roof:
- Asphalt Shingle
School Information
-
- Elementary:
- LINDEN AVE
-
- Middle:
- RIDGEWOOD
-
- High:
- GLEN RIDGE
Additional Information
-
- Date Listed:
- September 5th, 2025
-
- Days on Market:
- 8
Listing Details
- Listing Office:
- Keller Williams - Nj Metro Group
