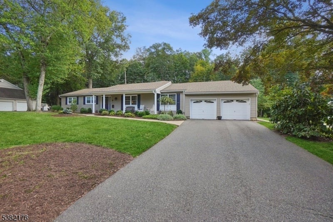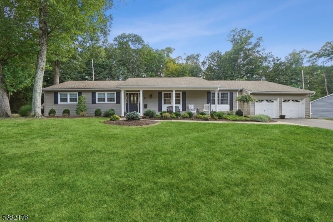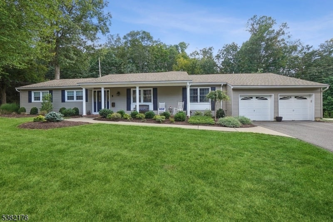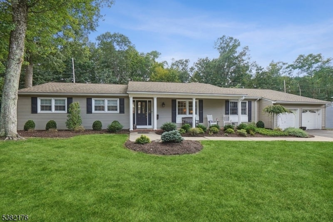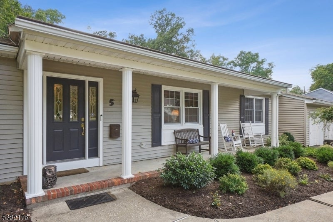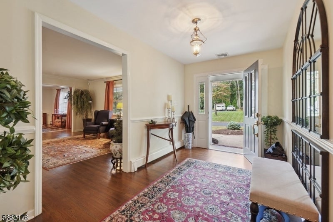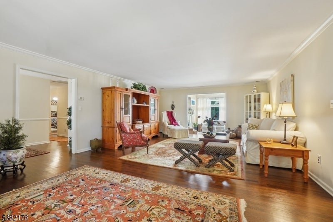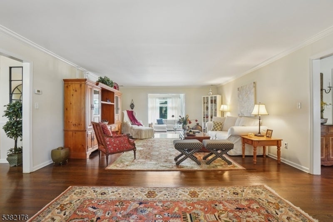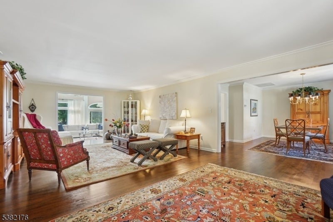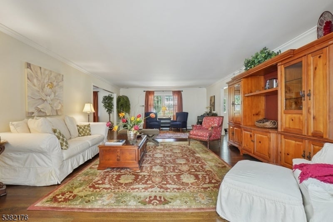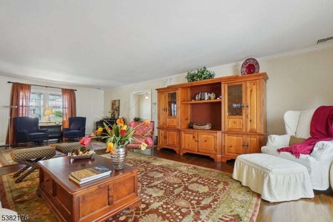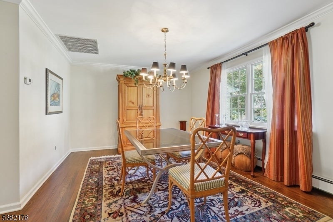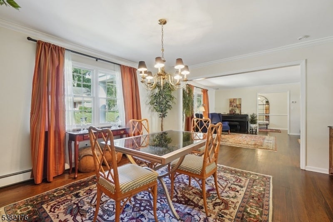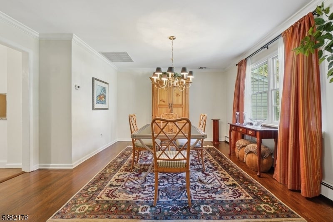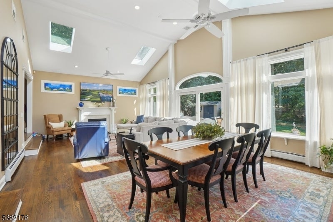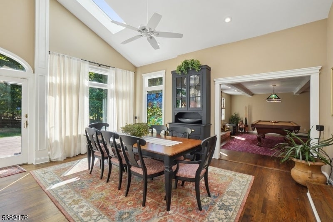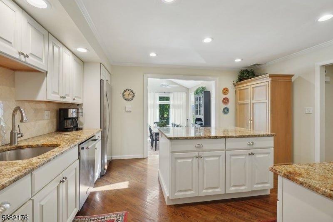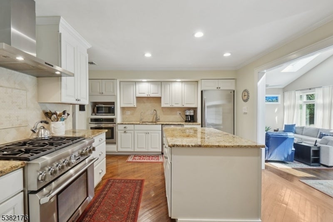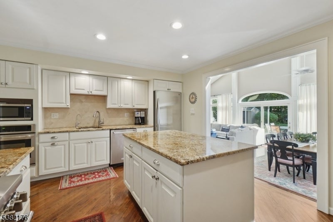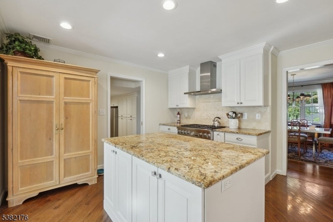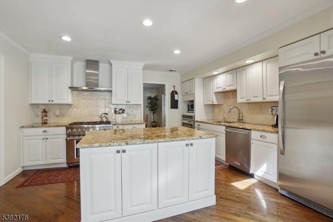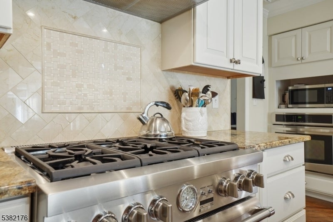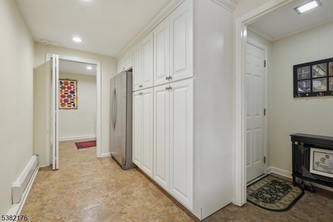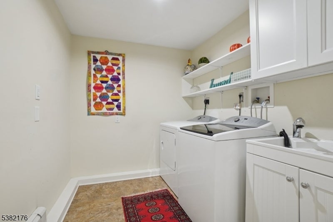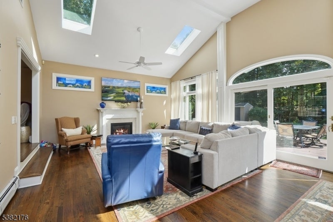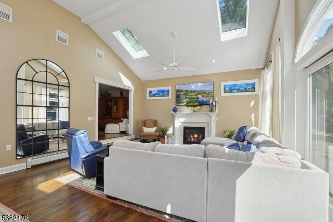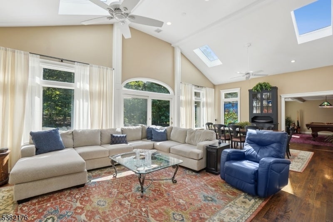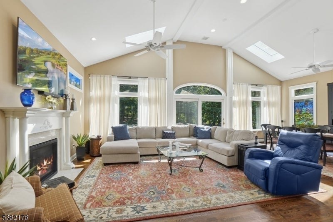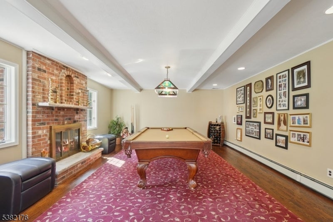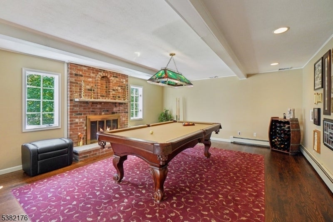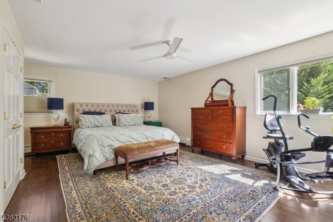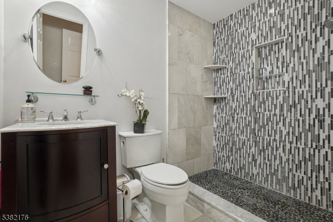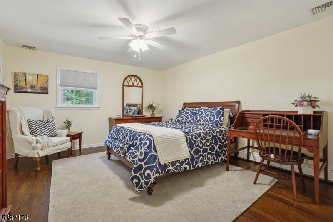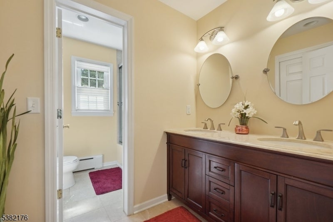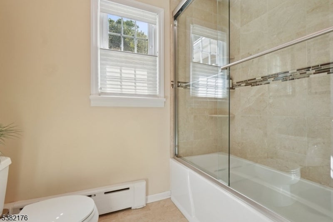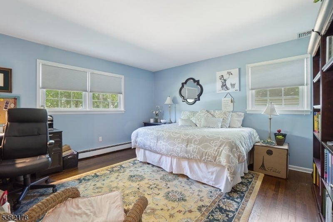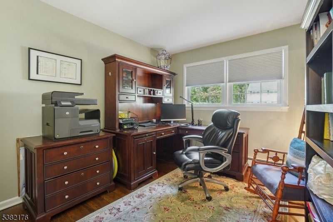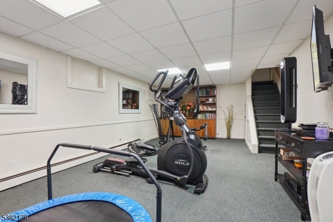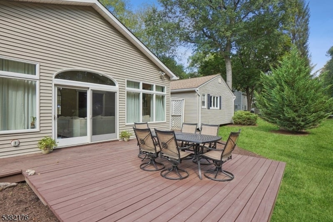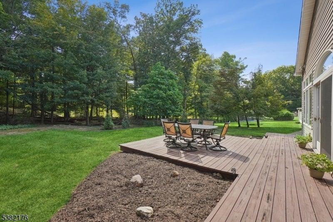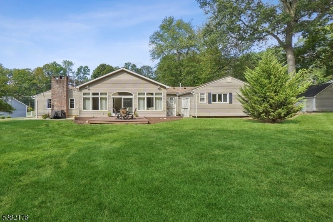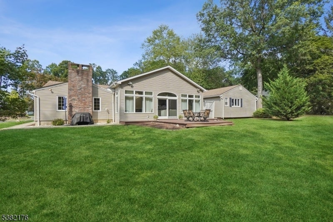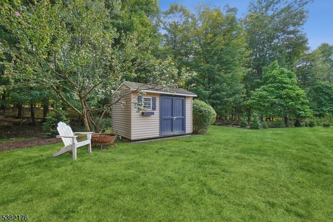$950,000 - 5 Beech Dr, Morris Plains Boro
- 4
- Bedrooms
- 3
- Baths
- N/A
- SQ. Feet
- 0.41
- Acres
Spacious, bright, sunny open floor plan allowing easy one-floor living on a quiet tree-lined street in the heart of the most desirable area in Morris Plains. Location brings you just steps to NJ Transit Train Station, community pool and ball fields, schools, parks and all that downtown has to offer. Covered front porch, hardwood flooring, crown molding, oversized doorways. Grand formal living room and dining room, renovated kitchen with stainless appliances, lots of storage, laundry room, and second refrigerator/freezer. Family room with brick woodburning fireplace and spectacular vaulted great room with skylights, gas fireplace, and a wall of windows leading to a deck and private level, open lot. Luxurious primary suite with private bath and brand new shower doors, lots of closet space and an abundance of natural sunlight. Three additional bedrooms and renovated bath. Multi-zoned heat and central air, generator hookup, water softener, partial finished basement, and full attic. This property is very deceiving from the street and offers surprises at every twist and turn. It is meticulously maintained and presents like a gem.
Essential Information
-
- MLS® #:
- 3984753
-
- Price:
- $950,000
-
- Bedrooms:
- 4
-
- Bathrooms:
- 3.00
-
- Full Baths:
- 2
-
- Half Baths:
- 1
-
- Acres:
- 0.41
-
- Year Built:
- 1967
-
- Type:
- Residential
-
- Sub-Type:
- Single Family
-
- Style:
- Ranch
-
- Status:
- Active
Community Information
-
- Address:
- 5 Beech Dr
-
- Subdivision:
- in-town location
-
- City:
- Morris Plains Boro
-
- County:
- Morris
-
- State:
- NJ
-
- Zip Code:
- 07950-2401
Amenities
-
- Utilities:
- Electric, Gas-Natural
-
- Parking:
- 2 Car Width, Blacktop
-
- # of Garages:
- 2
-
- Garages:
- Attached Garage, Garage Door Opener
Interior
-
- Interior:
- Carbon Monoxide Detector, Fire Extinguisher, High Ceilings, Security System, Skylight, Smoke Detector, Walk-In Closet
-
- Appliances:
- Carbon Monoxide Detector, Dishwasher, Dryer, Range/Oven-Gas, Refrigerator, Washer, Generator-Hookup, See Remarks, Sump Pump, Water Softener-Own
-
- Heating:
- Gas-Natural
-
- Cooling:
- Central Air, Multi-Zone Cooling
-
- Fireplace:
- Yes
-
- # of Fireplaces:
- 2
-
- Fireplaces:
- Gas Fireplace, Wood Burning, Family Room, Great Room
Exterior
-
- Exterior:
- Vinyl Siding
-
- Exterior Features:
- Deck, Open Porch(es), Patio, Thermal Windows/Doors
-
- Lot Description:
- Level Lot, Open Lot
-
- Roof:
- Asphalt Shingle
School Information
-
- Elementary:
- Mt. Way
-
- Middle:
- Borough
-
- High:
- Morristown
Additional Information
-
- Date Listed:
- September 4th, 2025
-
- Days on Market:
- 13
-
- Zoning:
- residential
Listing Details
- Listing Office:
- Kl Sotheby's Int'l. Realty
