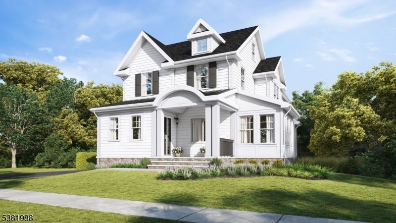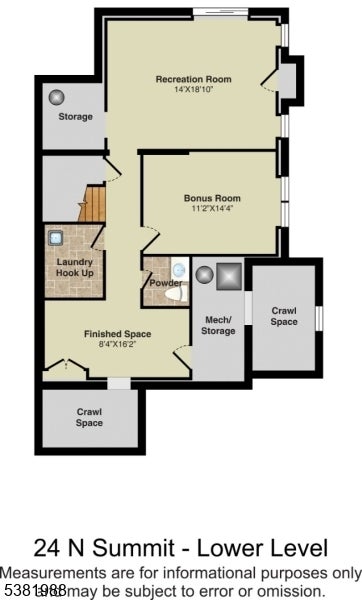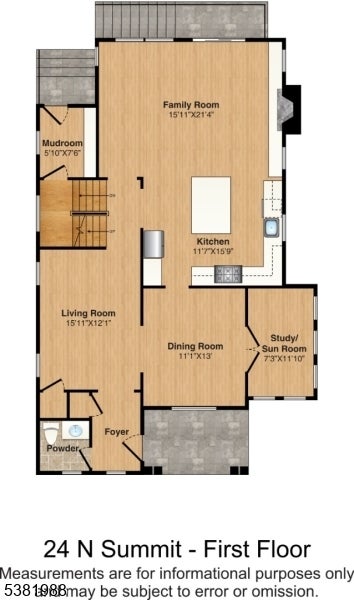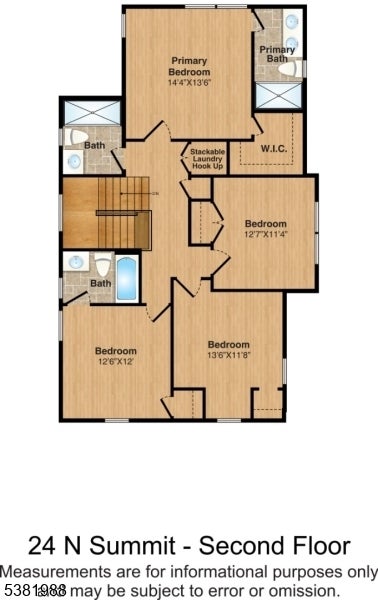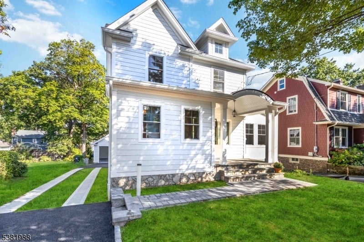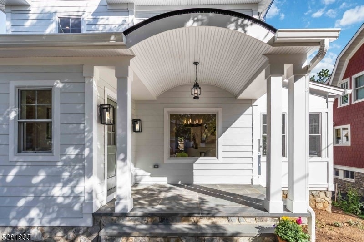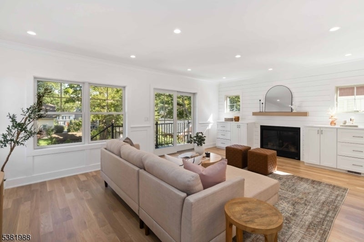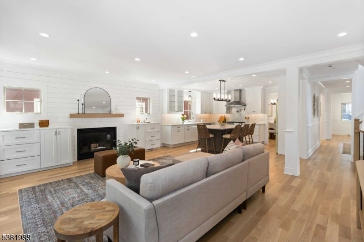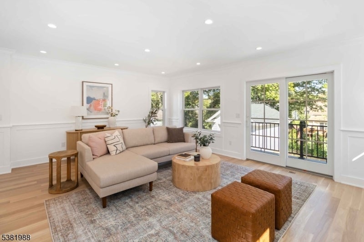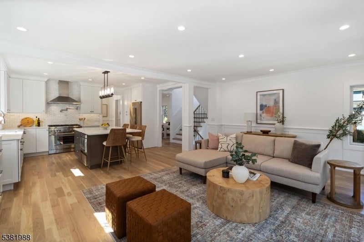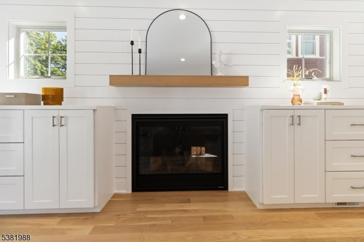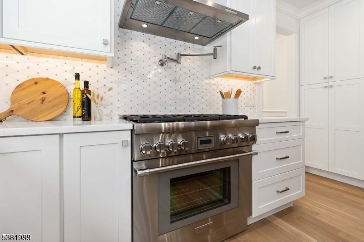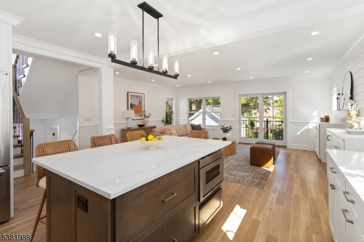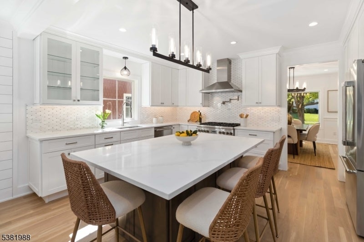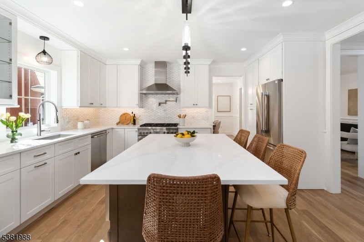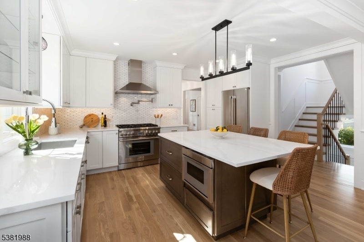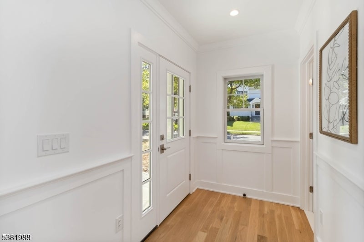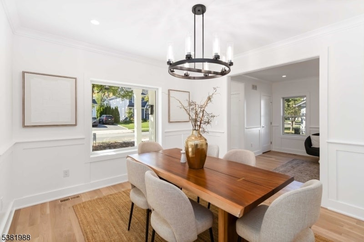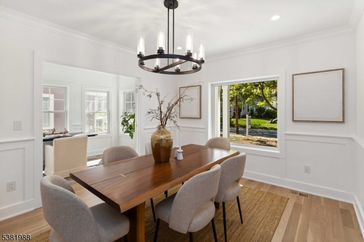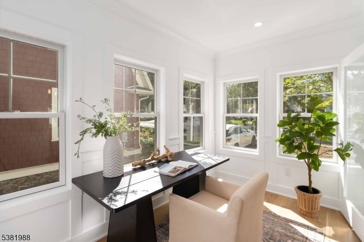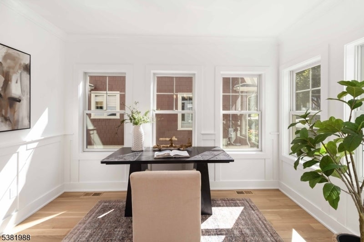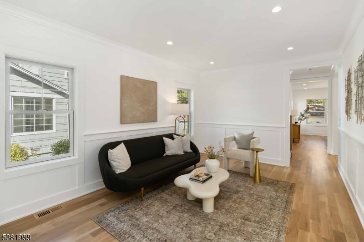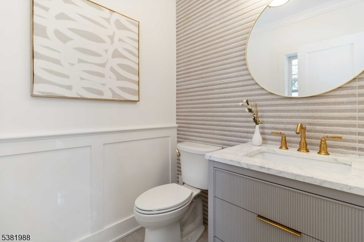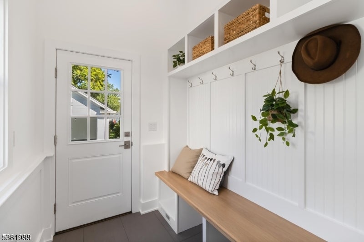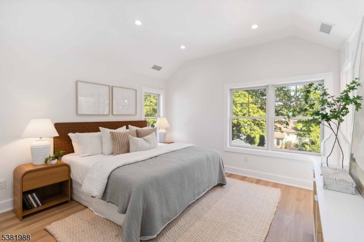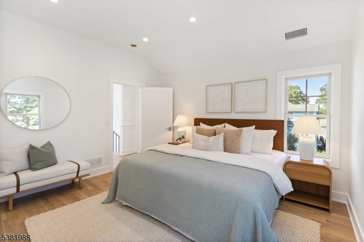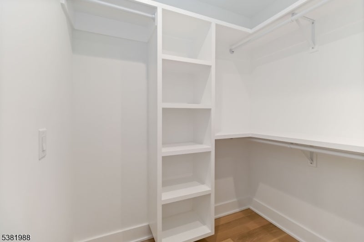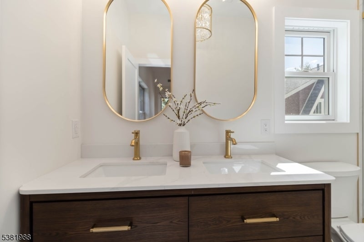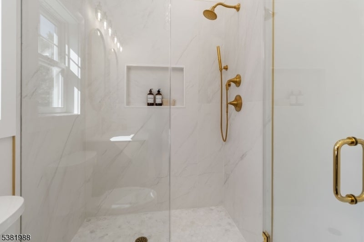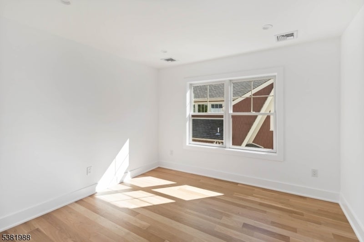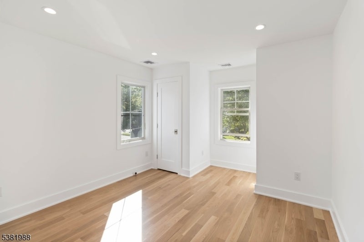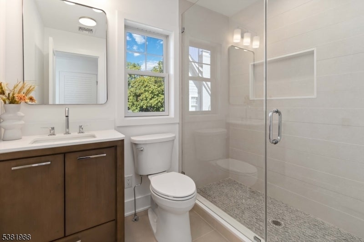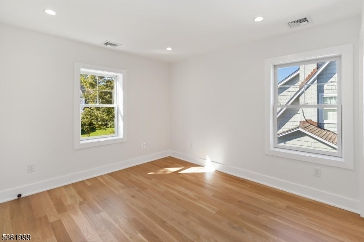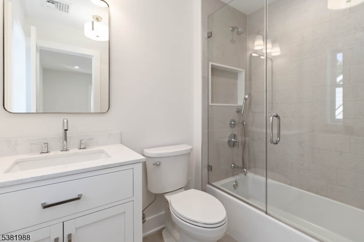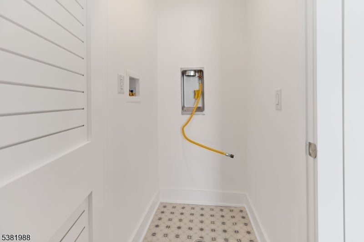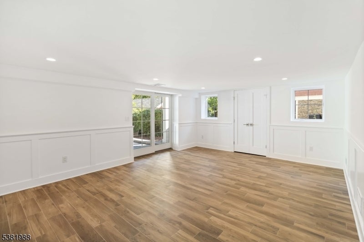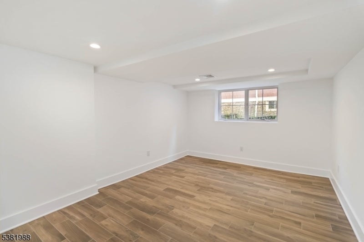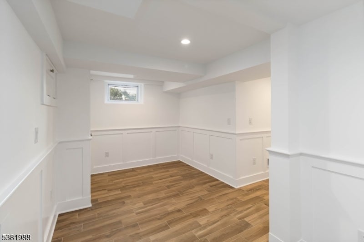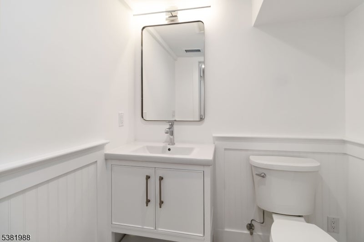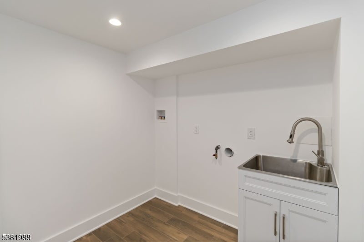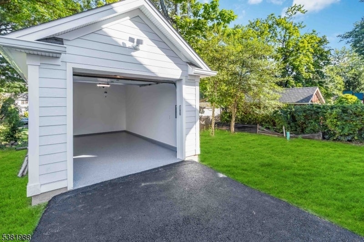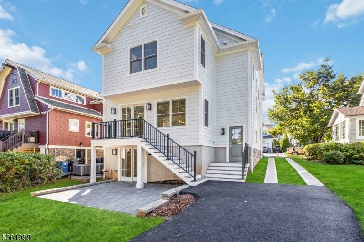$1,849,000 - 24 N Summit Ave, Chatham Boro
- 4
- Bedrooms
- 5
- Baths
- N/A
- SQ. Feet
- 0.14
- Acres
Welcome Home! This stunning new construction home is built on an expanded original foundation. Everything from the foundation up is new: all framing, Andersen windows, Hardie Plank siding, Timberline roof, mechanicals 2 units HVAC/multi zone, Thermador appliances and high-end fixtures. There is a new sewer and water line from the street to the house. Curb appeal plus the arched covered blue stone front porch invites you into the spacious first floor with a separate dining room, living room and office. The gourmet kitchen has an island with seating, Thermador appliances and opens to the family room with a gas fireplace and deck with access to the backyard. The mudroom with a heated floor and powder room complete the first floor. The staircase is inviting and leads to the second floor where there are 4 bedrooms, 3 full bathrooms and a laundry. The primary suite has a vaulted ceiling, a walk-in closet, an en-suite spa like bathroom with heated floor, 2 sinks, another bedroom has an en-suite bathroom and two bedrooms share the hall bathroom. The lower level has wonderful natural light with a walkout slider to the patio and backyard. There is a large recreation room, a bonus/gym room, a 1/2 bathroom, a second large laundry room and storage/mechanical rooms. The detached garage is 100% new. This property is conveniently located "In Town" walk to the train and Main Street restaurants and stores. Chatham Schools are highly rated. A Must See!
Essential Information
-
- MLS® #:
- 3984718
-
- Price:
- $1,849,000
-
- Bedrooms:
- 4
-
- Bathrooms:
- 5.00
-
- Full Baths:
- 3
-
- Half Baths:
- 2
-
- Acres:
- 0.14
-
- Year Built:
- 1926
-
- Type:
- Residential
-
- Sub-Type:
- Single Family
-
- Style:
- Custom Home, Colonial
-
- Status:
- Active
Community Information
-
- Address:
- 24 N Summit Ave
-
- Subdivision:
- Chatham Boro-walk to trai
-
- City:
- Chatham Boro
-
- County:
- Morris
-
- State:
- NJ
-
- Zip Code:
- 07928-2539
Amenities
-
- Utilities:
- Electric, Gas-Natural
-
- Parking Spaces:
- 3
-
- Parking:
- 1 Car Width, Blacktop, Concrete Strip
-
- # of Garages:
- 1
-
- Garages:
- Detached Garage
Interior
-
- Interior:
- Carbon Monoxide Detector, High Ceilings, Smoke Detector, Walk-In Closet
-
- Appliances:
- Carbon Monoxide Detector, Dishwasher, Kitchen Exhaust Fan, Microwave Oven, Range/Oven-Gas, Refrigerator, Disposal, Sump Pump
-
- Heating:
- Gas-Natural
-
- Cooling:
- 2 Units, Central Air
-
- Fireplace:
- Yes
-
- # of Fireplaces:
- 1
-
- Fireplaces:
- Gas Fireplace, Family Room
Exterior
-
- Exterior Features:
- Deck, Open Porch(es), Patio, Underground Lawn Sprinkler
-
- Lot Description:
- Level Lot
-
- Roof:
- Asphalt Shingle
School Information
-
- Elementary:
- Milton
-
- Middle:
- Chatham
-
- High:
- Chatham
Additional Information
-
- Date Listed:
- September 3rd, 2025
-
- Days on Market:
- 14
Listing Details
- Listing Office:
- Coldwell Banker Realty
