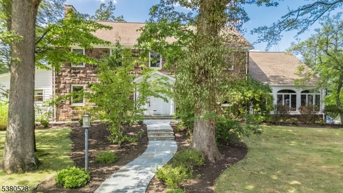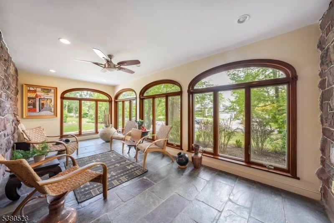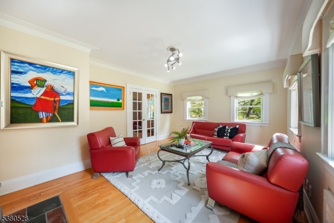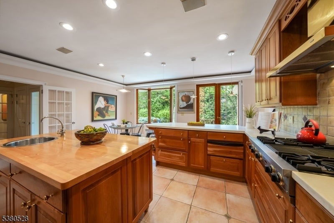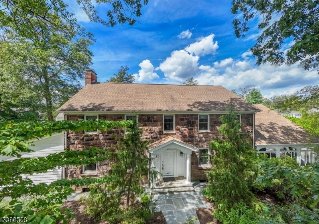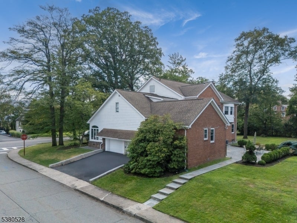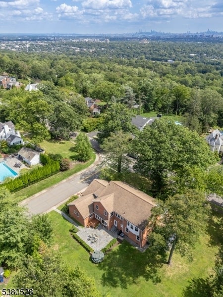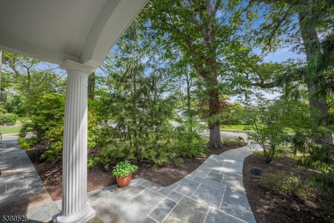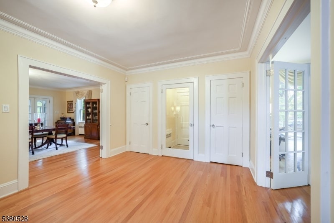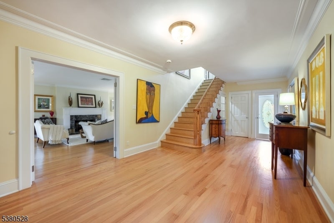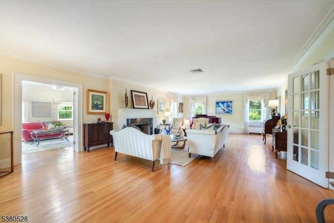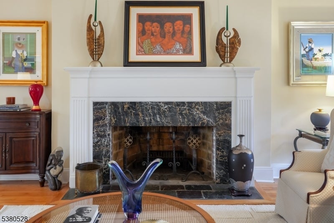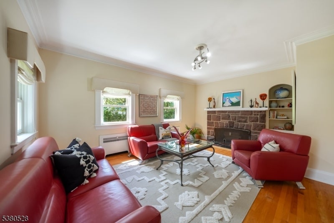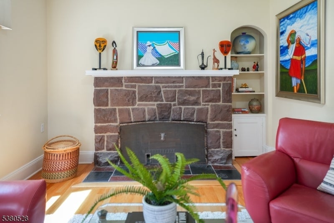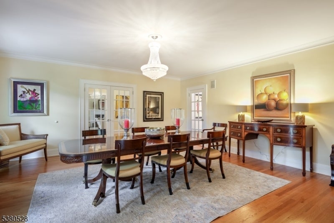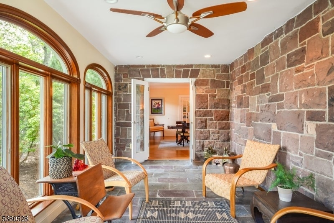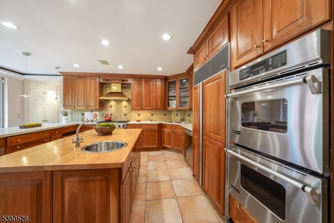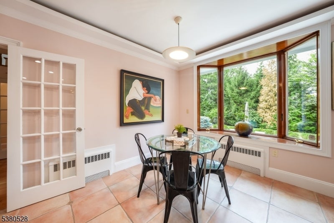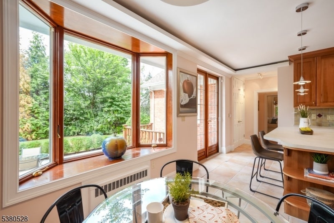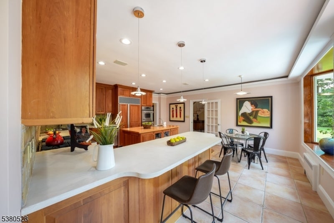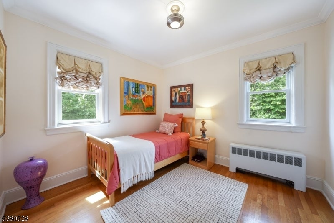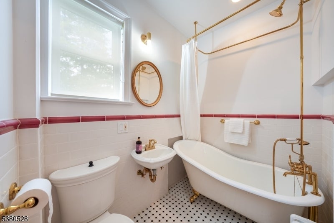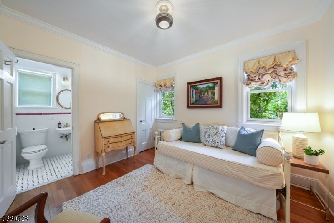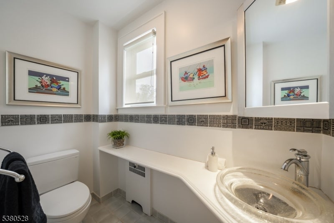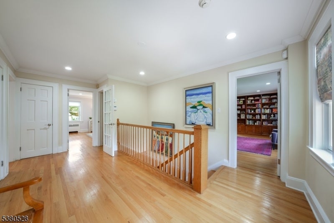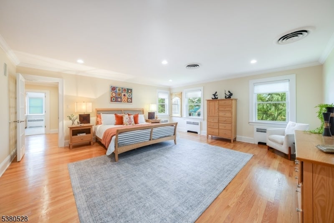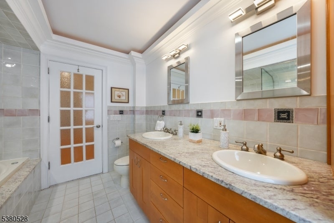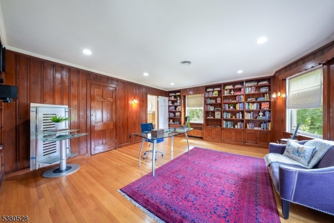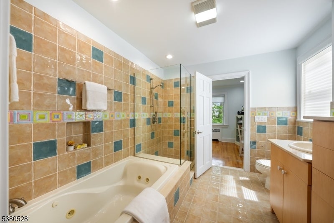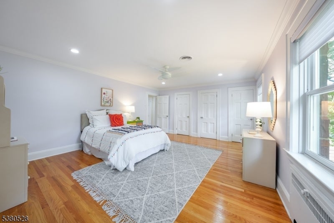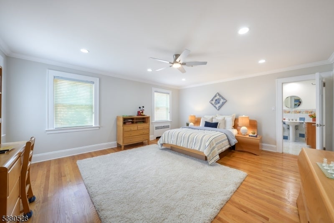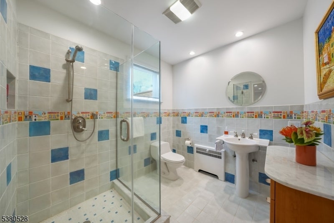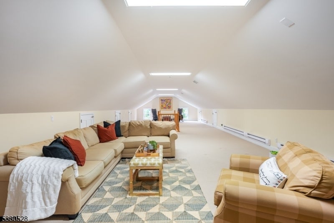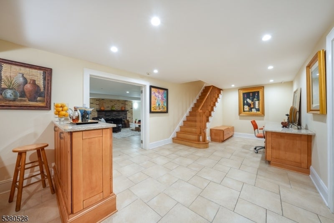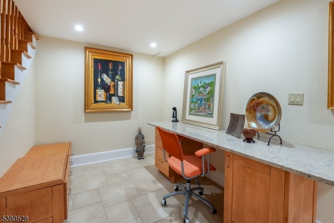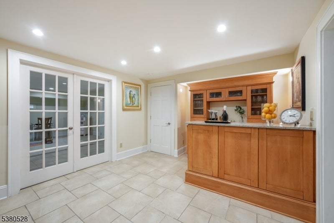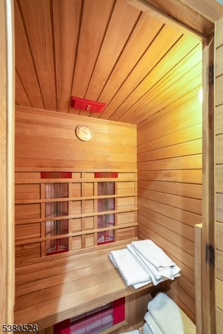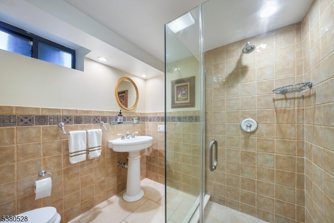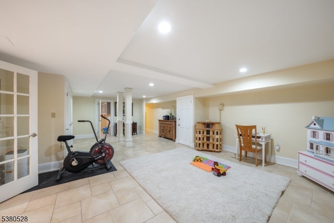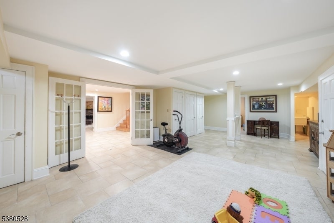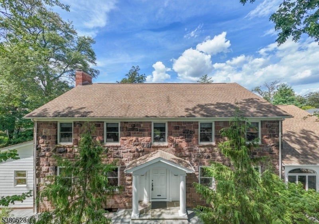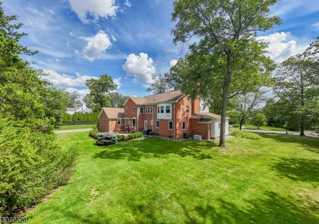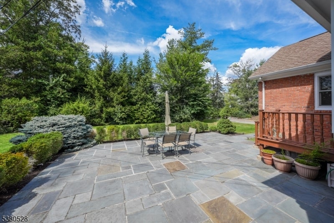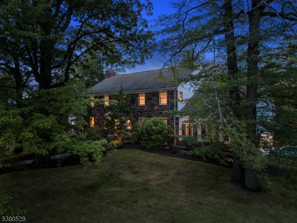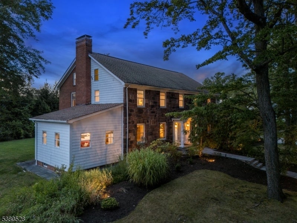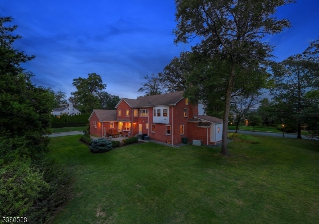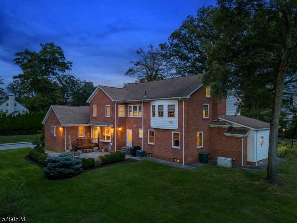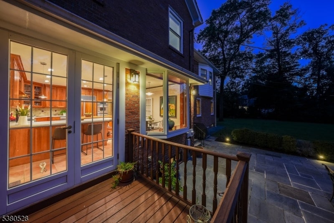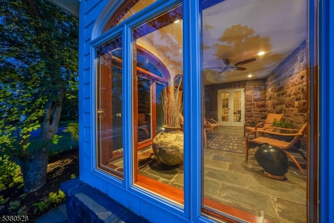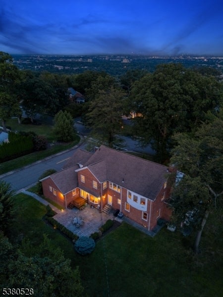$1,685,000 - 61 Crest Dr, South Orange Village Twp.
- 6
- Bedrooms
- 6
- Baths
- N/A
- SQ. Feet
- 0.52
- Acres
STATELY 5,500 SF CENTER HALL COLONIAL IN DESIRABLE NEWSTEAD SECTION NEIGHBORHOOD OFFERS SPACE, LIGHT & INFINITE POTENTIAL TO CALL YOUR OWN! Nestled in an established tree & sidewalk-lined neighborhood bordering scenic South Mountain Reservation, 61 Crest Drive exudes timeless charm updated for modern-day living. Gleaming hardwood floors stretch throughout the First & Second Levels, highlighted by period molding, bright French doors & maintenance-free updated windows offering expansive views of large, level corner property with bluestone terraces & walkways, mature privacy hedges & plenty of room for a future pool. Three wood-burning fireplaces make for cozy moments in the Den & Living Room. Enclosed Sun Room off Dining Room is the perfect spot to relax after a meal. Eat-in Kitchen is warm & inviting with cherry wood cabinets, professional SS appliances (Sub-Zero, Viking, Jenn Air, Bosch), peninsula, island with prep sink & a breakfast nook! Private wing off Kitchen offers 2 convenient Bedrooms with shared Full Bath featuring clawfoot tub/shower. Expansive Second Level features 4 more Bedrooms, tons of closet space, 3 full Bathrooms & option for dressing room, study, office or playroom. Third Level offers even more space with a finished room & attic storage. Lower Level is a showstopper with Bar Room/Office, Family Room with third fireplace & attached Full Bath, Large Recreation Room, Laundry & access to 2-car Attached Garage. This is a home for generations!
Essential Information
-
- MLS® #:
- 3984636
-
- Price:
- $1,685,000
-
- Bedrooms:
- 6
-
- Bathrooms:
- 6.00
-
- Full Baths:
- 5
-
- Half Baths:
- 1
-
- Acres:
- 0.52
-
- Year Built:
- 1937
-
- Type:
- Residential
-
- Sub-Type:
- Single Family
-
- Style:
- Colonial
-
- Status:
- Active
Community Information
-
- Address:
- 61 Crest Dr
-
- Subdivision:
- Newstead
-
- City:
- South Orange Village Twp.
-
- County:
- Essex
-
- State:
- NJ
-
- Zip Code:
- 07079-1041
Amenities
-
- Utilities:
- Electric, Gas-Natural
-
- Parking:
- Additional Parking
-
- # of Garages:
- 2
-
- Garages:
- Built-In Garage
Interior
-
- Interior:
- Carbon Monoxide Detector, Smoke Detector
-
- Appliances:
- Carbon Monoxide Detector
-
- Heating:
- Gas-Natural
-
- Cooling:
- Central Air, See Remarks
-
- Fireplace:
- Yes
-
- # of Fireplaces:
- 3
-
- Fireplaces:
- Family Room, Living Room, See Remarks
Exterior
-
- Exterior:
- Brick, Stone
-
- Exterior Features:
- Patio, Storm Window(s), Underground Lawn Sprinkler, Storm Door(s)
-
- Roof:
- Slate
School Information
-
- Middle:
- S ORANGE
-
- High:
- COLUMBIA
Additional Information
-
- Date Listed:
- September 3rd, 2025
-
- Days on Market:
- 19
Listing Details
- Listing Office:
- Keller Williams Realty
