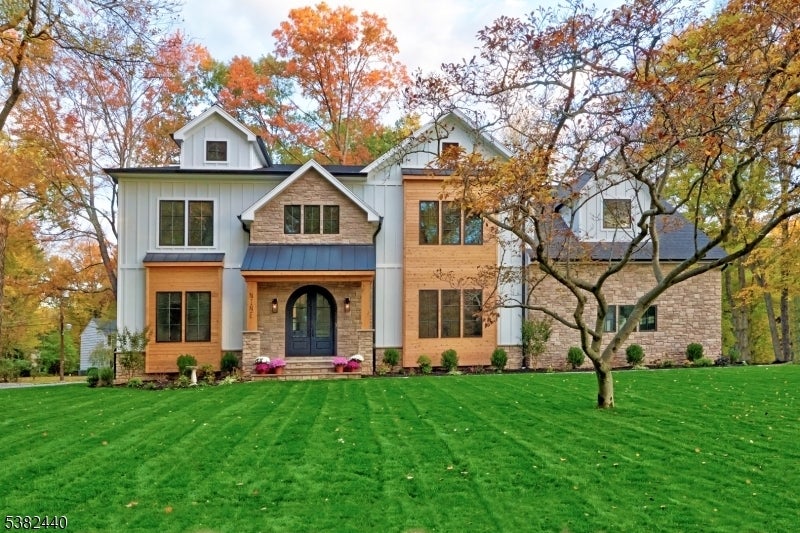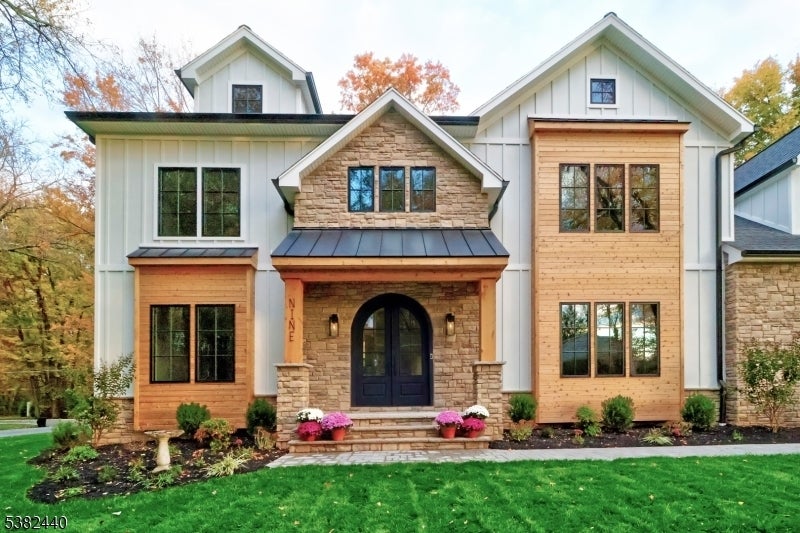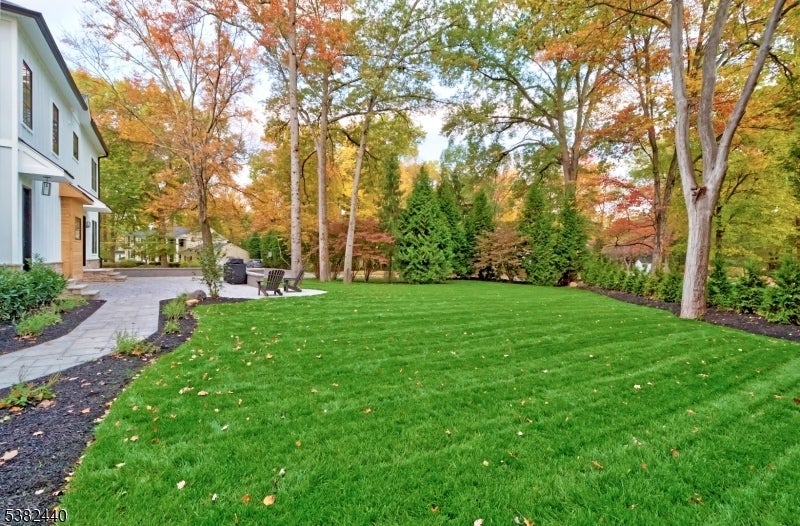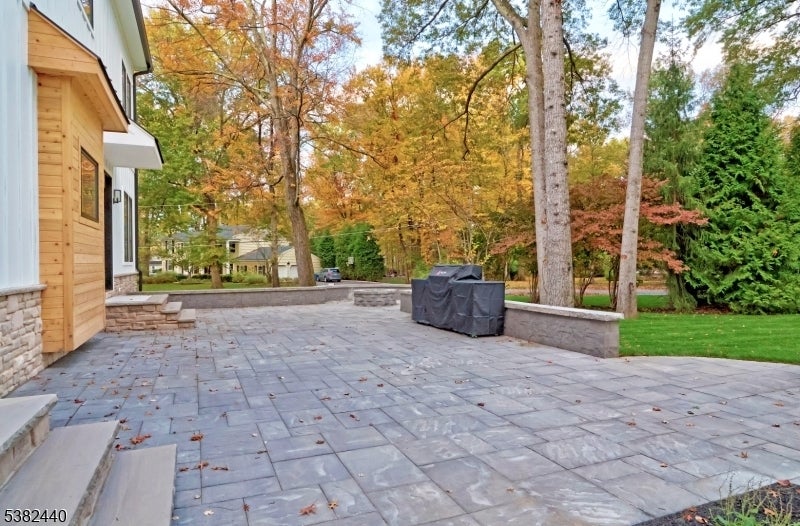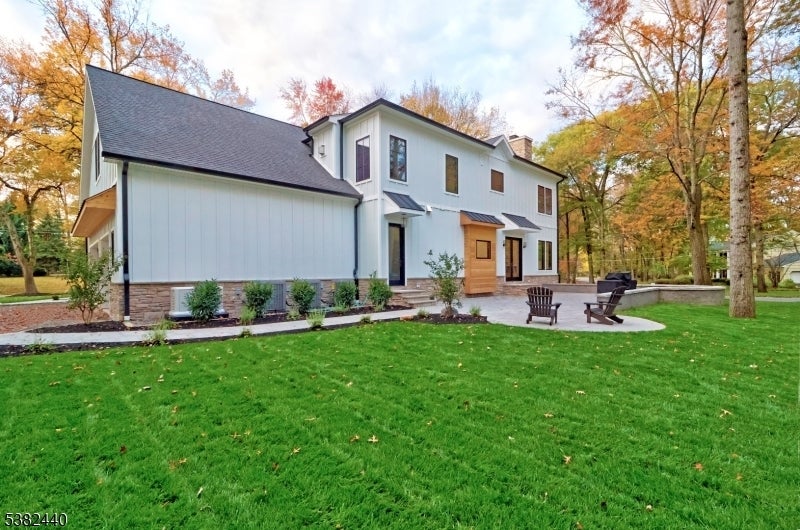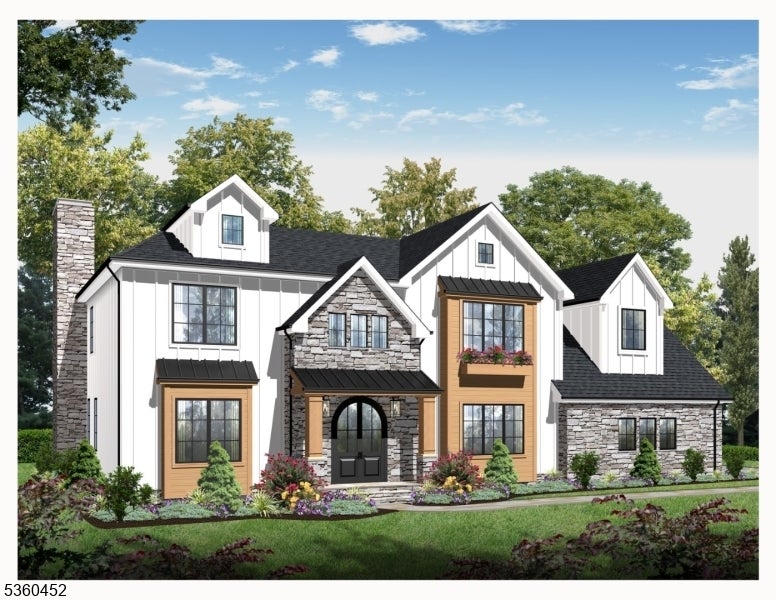$2,998,000 - 9 1st, Florham Park Boro
- 6
- Bedrooms
- 6
- Baths
- N/A
- SQ. Feet
- 0.61
- Acres
Step into the pinnacle of refined living with this architectural masterpiece by Sorella Homes. Offering 3 finished levels of expertly designed space. Located in a quiet, sought-after neighborhood, this custom residence blends timeless design with modern sophistication. From the Board & Batten exterior with stone & wood accents to the grand arched double front doors, every detail is thoughtfully curated. 10' ceilings (9' 2nd), black Pella casement windows, & solid oak floors set a tone of elegance throughout. Chef's eat-in kitchen includes Thermador appliances, custom backsplash, cabinet pantry & walk-in pantry for max storage. Stylish butler's pantry w/beverage fridge & baker's oven. Family room boasts a fireplace with wood log or gas log set option & custom built TV wall unit. First floor bedroom w/en suite bath offers flexibility for guests or a home office. Thoughtful extras include laundry rooms on 1st & 2nd floor for convenience. Upstairs, the luxurious primary suite features a fireplace, 12' x 24' walk-in closet, spa-like bath w/radiant heat floors, soaking tub, & double vanity w/ addl makeup station. Lower level includes a guest bedroom, full bath, spacious great room & designated space for gym/playroom or large home office. Outside, enjoy a paver patio w/grill island & fire pit. Addl highlights include a 3-car garage w/ lower level access, generator, EV charger, custom landscape w/sprinklers & 10-year builder's warranty.
Essential Information
-
- MLS® #:
- 3984606
-
- Price:
- $2,998,000
-
- Bedrooms:
- 6
-
- Bathrooms:
- 6.00
-
- Full Baths:
- 5
-
- Half Baths:
- 1
-
- Acres:
- 0.61
-
- Year Built:
- 2025
-
- Type:
- Residential
-
- Sub-Type:
- Single Family
-
- Style:
- Custom Home, Colonial
-
- Status:
- Active
Community Information
-
- Address:
- 9 1st
-
- City:
- Florham Park Boro
-
- County:
- Morris
-
- State:
- NJ
-
- Zip Code:
- 07932-1716
Amenities
-
- Utilities:
- Electric, Gas-Natural, All Underground
-
- Parking Spaces:
- 6
-
- Parking:
- 2 Car Width, Blacktop, Driveway-Exclusive
-
- # of Garages:
- 3
-
- Garages:
- Built-In Garage, Oversize Garage
Interior
-
- Interior:
- Carbon Monoxide Detector, Fire Extinguisher, High Ceilings, Smoke Detector, Walk-In Closet
-
- Appliances:
- Carbon Monoxide Detector, Dishwasher, Kitchen Exhaust Fan, Microwave Oven, Range/Oven-Gas, Refrigerator, Sump Pump, Wall Oven(s) - Gas, Generator-Built-In, Wine Refrigerator
-
- Heating:
- Gas-Natural
-
- Cooling:
- Multi-Zone Cooling, 3 Units, House Exhaust Fan
-
- Fireplace:
- Yes
-
- # of Fireplaces:
- 2
-
- Fireplaces:
- Bedroom 1, Family Room
Exterior
-
- Exterior:
- Stone
-
- Exterior Features:
- Patio, Sidewalk, Underground Lawn Sprinkler
-
- Lot Description:
- Level Lot, Corner
-
- Roof:
- Asphalt Shingle
School Information
-
- Elementary:
- Briarwood
-
- Middle:
- Ridgedale
-
- High:
- Hanover PK
Additional Information
-
- Date Listed:
- September 3rd, 2025
-
- Days on Market:
- 67
Listing Details
- Listing Office:
- Coldwell Banker Realty
