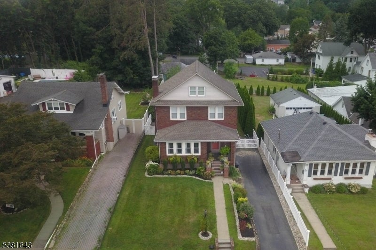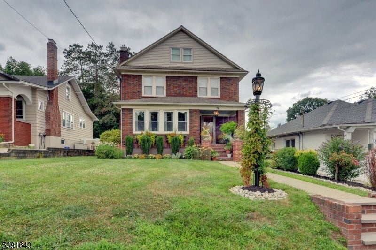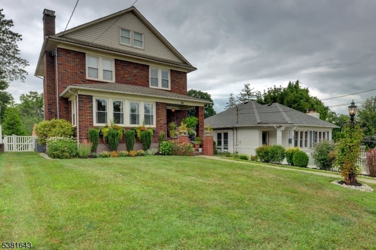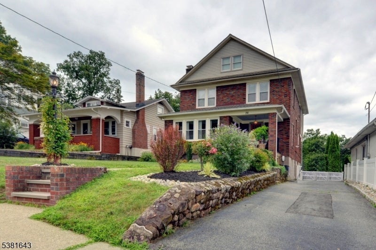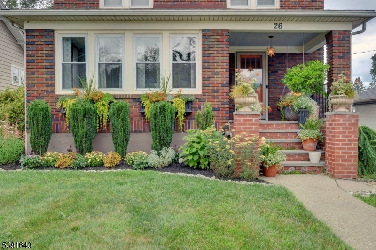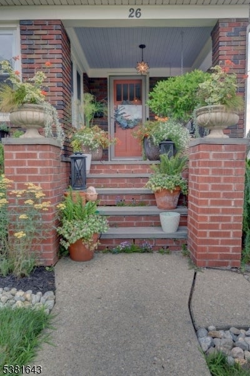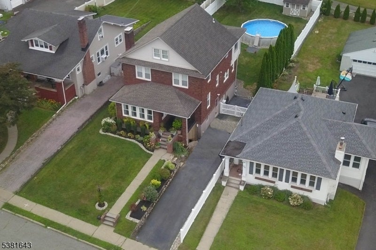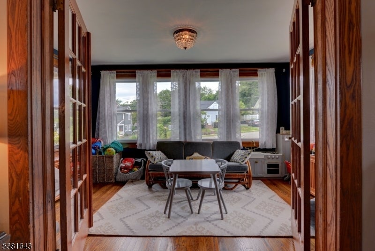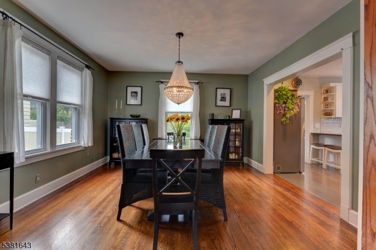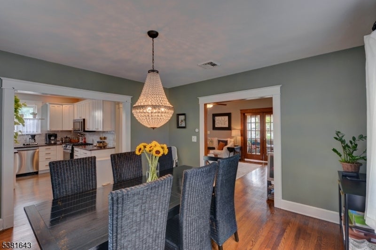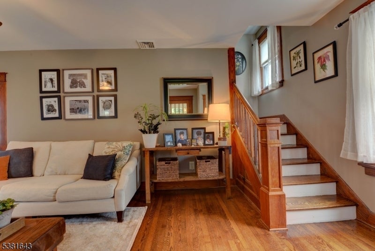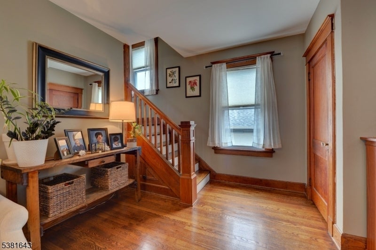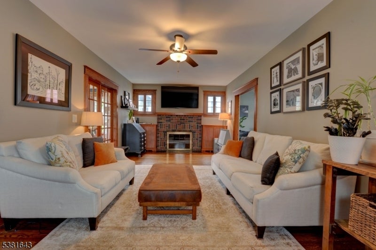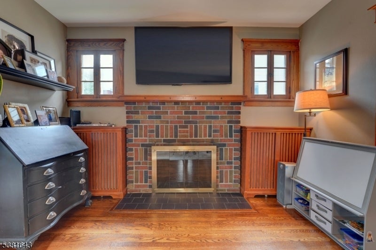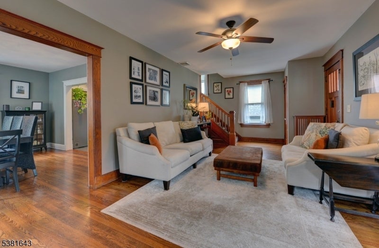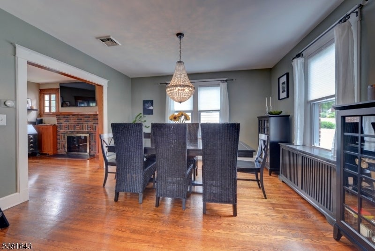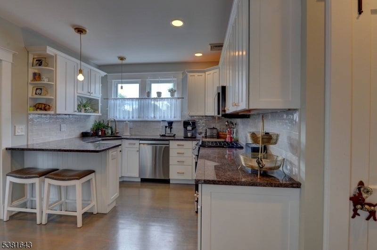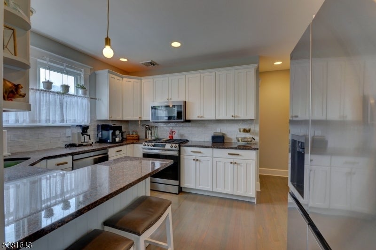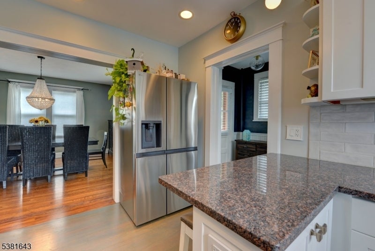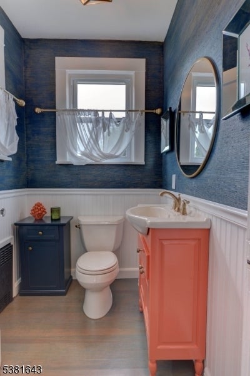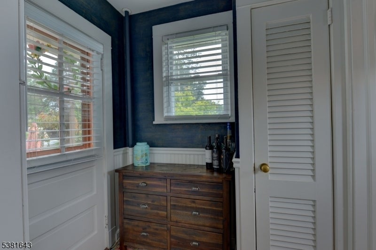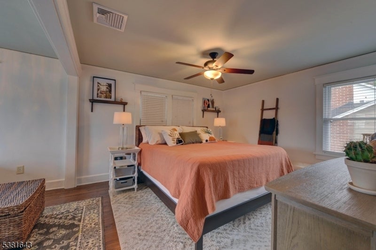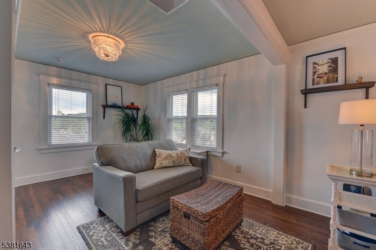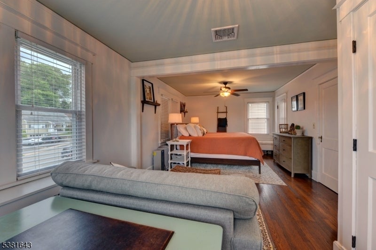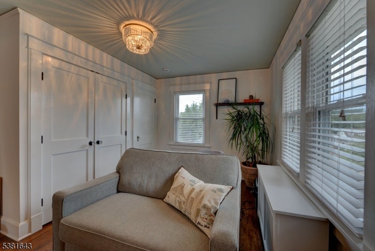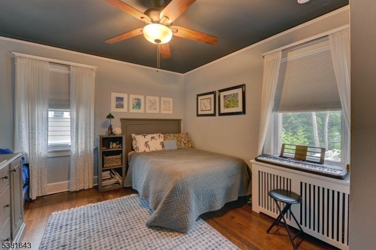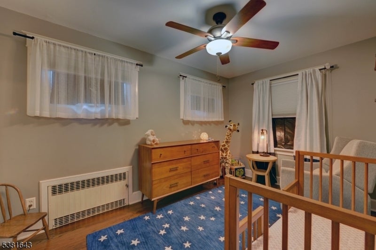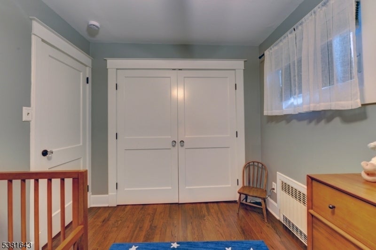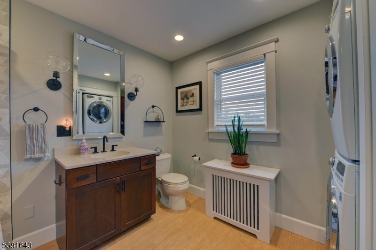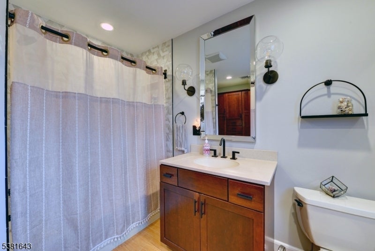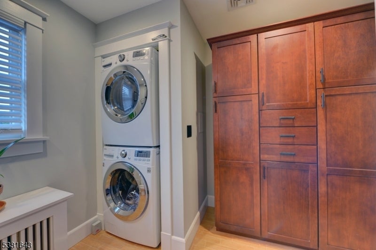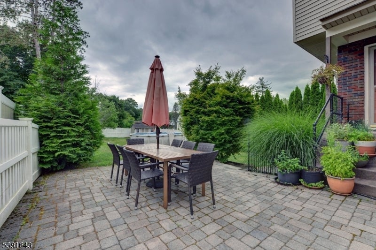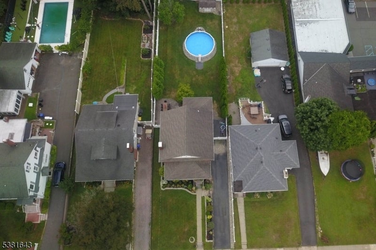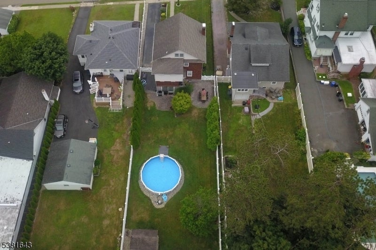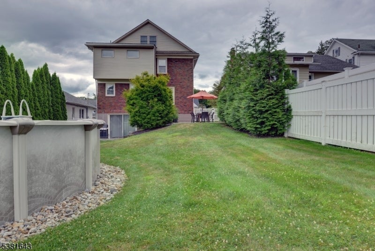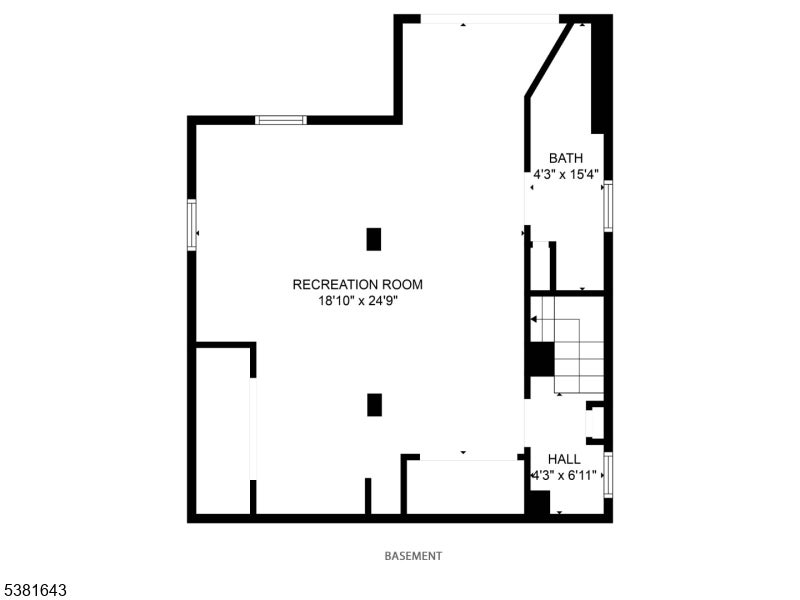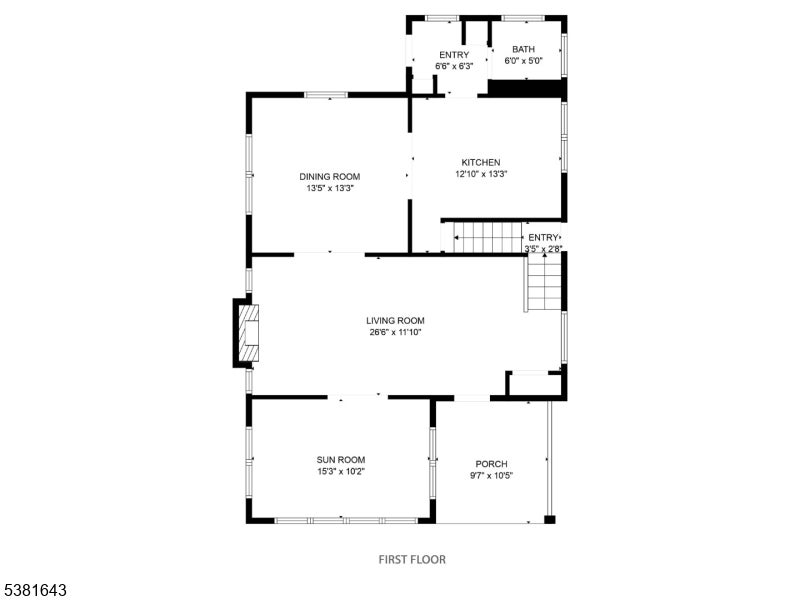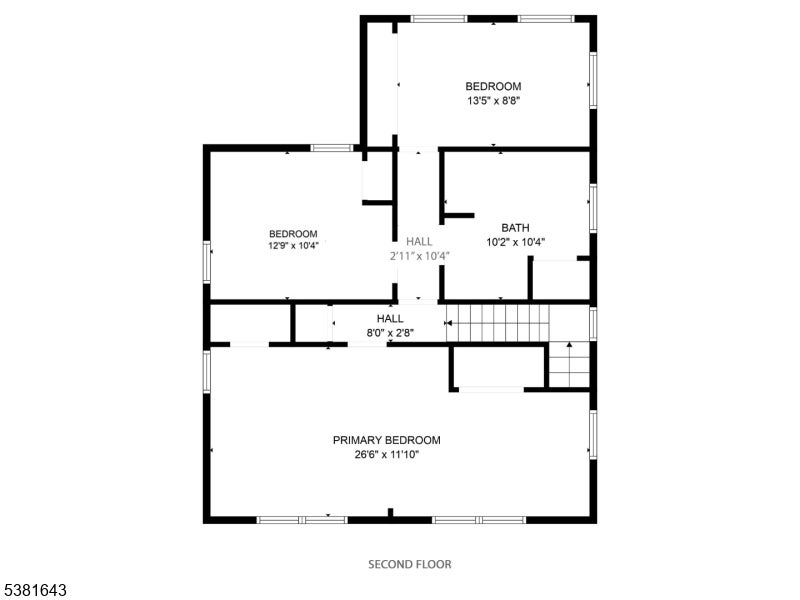$689,000 - 26 Chestnut St, Boonton Town
- 3
- Bedrooms
- 3
- Baths
- N/A
- SQ. Feet
- 0.21
- Acres
Welcome home to this classic country charmer in Boonton's desirable Park Section!This brick beauty greets you with a welcoming front porch and a craftsman-style door that sets the tone for the character within. Inside, the formal living room features a cozy wood-burning fireplace and double French doors that open to a sunlit enclosed porch perfect for relaxing with morning coffee or evening reads. The gracious dining room is ideal for hosting special gatherings, while the updated kitchen boasts granite counters and stainless steel appliances. A convenient mudroom with direct yard access and a powder room complete the first level. Upstairs, you'll find three comfortable bedrooms plus the flexibility to create a fourth, along with an updated full bath featuring in-home laundry. Hardwood floors flow throughout, adding warmth and charm. The full walk-up attic provides generous storage space, while the finished basement offers even more living options with a full bath and sliding doors leading to two patios. Outside, enjoy a good-sized fenced yard with an above-ground pool great for summer fun. Located just minutes from Boonton's thriving town center, you'll love the variety of shops, cafes, and small-town charm this community has to offer. Commuters will appreciate easy access to major highways and NYC transportation. Don't miss the chance to make this wonderful home yours
Essential Information
-
- MLS® #:
- 3984460
-
- Price:
- $689,000
-
- Bedrooms:
- 3
-
- Bathrooms:
- 3.00
-
- Full Baths:
- 2
-
- Half Baths:
- 1
-
- Acres:
- 0.21
-
- Year Built:
- 1930
-
- Type:
- Residential
-
- Sub-Type:
- Single Family
-
- Style:
- Colonial
-
- Status:
- Active
Community Information
-
- Address:
- 26 Chestnut St
-
- Subdivision:
- Park
-
- City:
- Boonton Town
-
- County:
- Morris
-
- State:
- NJ
-
- Zip Code:
- 07005-1106
Amenities
-
- Utilities:
- Gas-Natural
-
- Parking Spaces:
- 6
-
- Parking:
- Blacktop, 1 Car Width
-
- Has Pool:
- Yes
-
- Pool:
- Above Ground
Interior
-
- Interior:
- Carbon Monoxide Detector, Smoke Detector
-
- Appliances:
- Carbon Monoxide Detector, Dishwasher, Kitchen Exhaust Fan, Microwave Oven, Range/Oven-Gas, Refrigerator
-
- Heating:
- Gas-Natural
-
- Cooling:
- 1 Unit, Central Air
-
- Fireplace:
- Yes
-
- # of Fireplaces:
- 1
-
- Fireplaces:
- Living Room
Exterior
-
- Exterior:
- Brick, Vinyl Siding
-
- Exterior Features:
- Curbs, Patio, Sidewalk, Thermal Windows/Doors
-
- Lot Description:
- Level Lot
-
- Roof:
- Asphalt Shingle
School Information
-
- Elementary:
- Boonton
-
- Middle:
- Boonton
-
- High:
- Boonton
Additional Information
-
- Date Listed:
- September 3rd, 2025
-
- Days on Market:
- 10
-
- Zoning:
- RESIDENTIAL
Listing Details
- Listing Office:
- Realty Executives Exceptional
