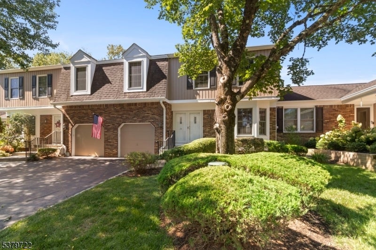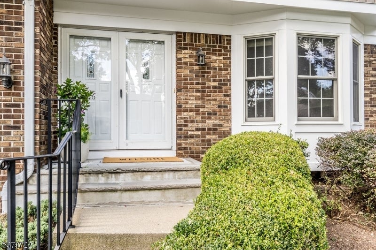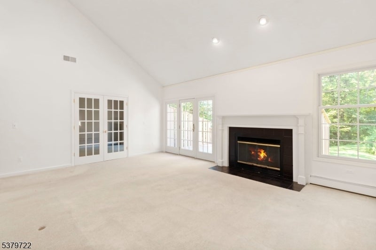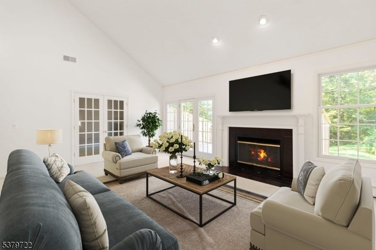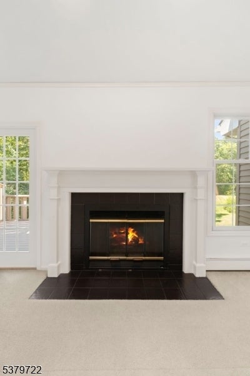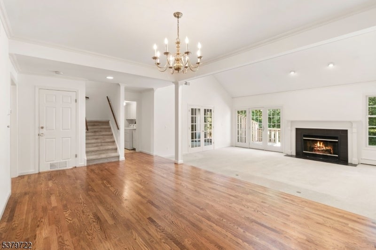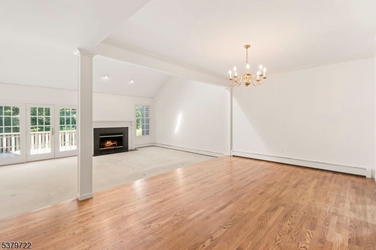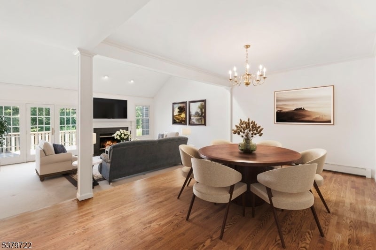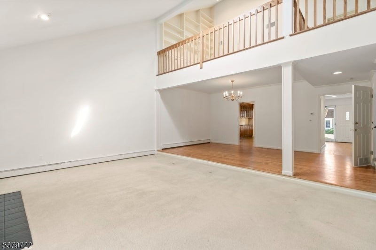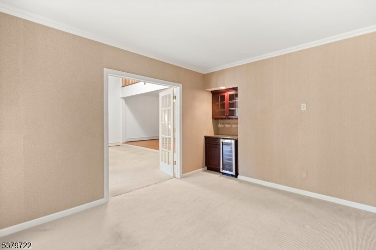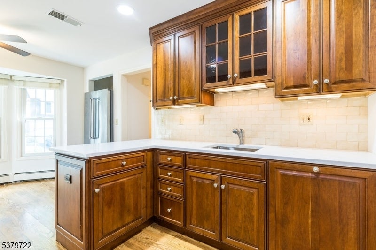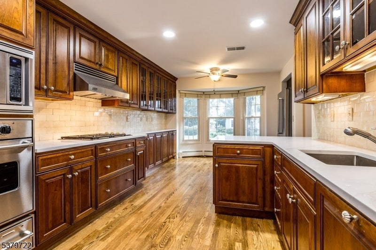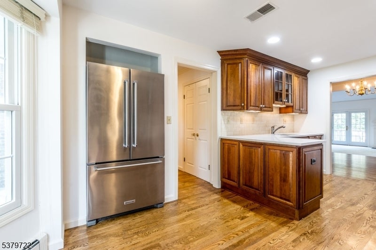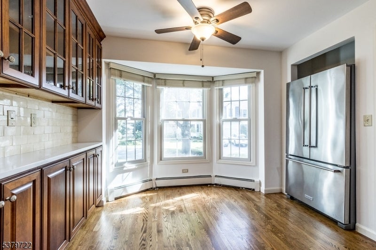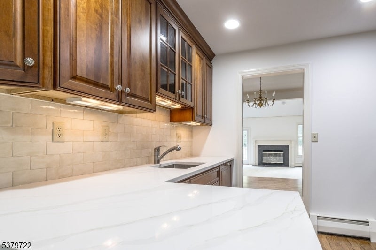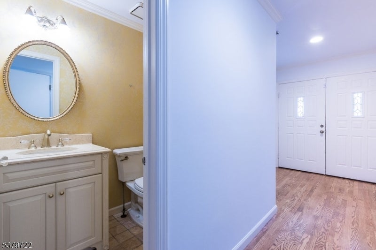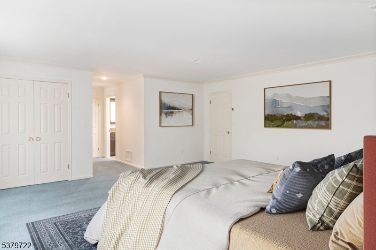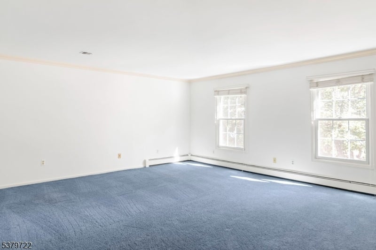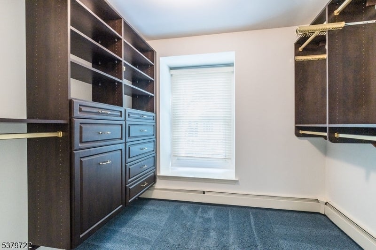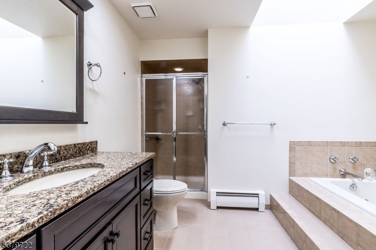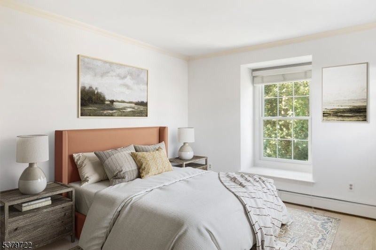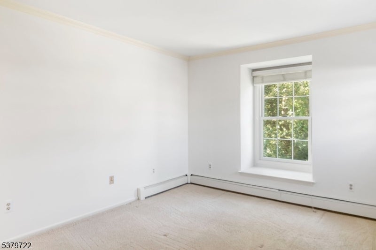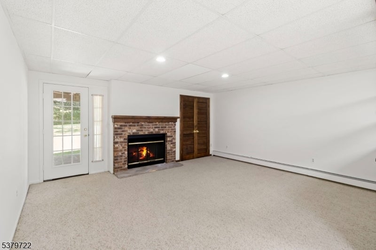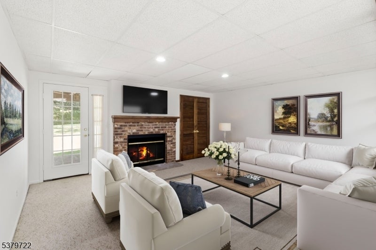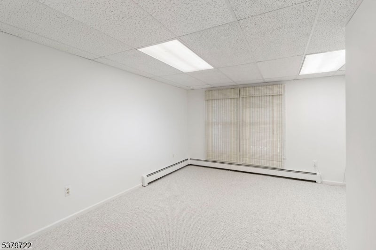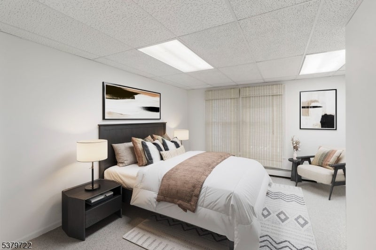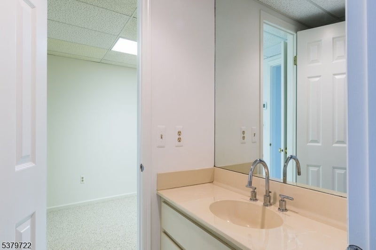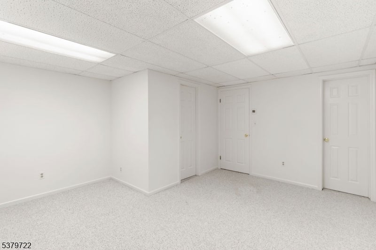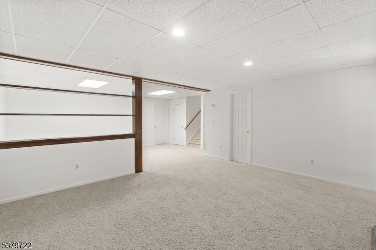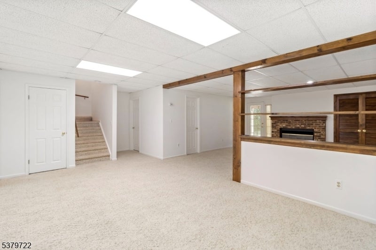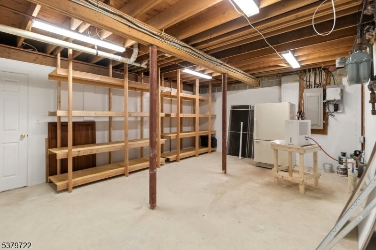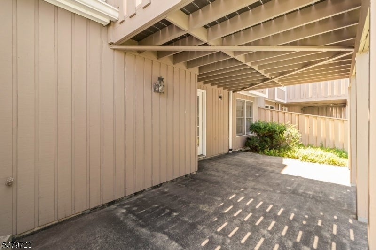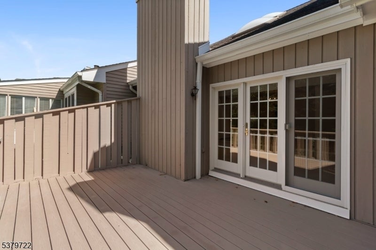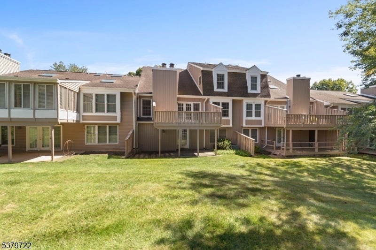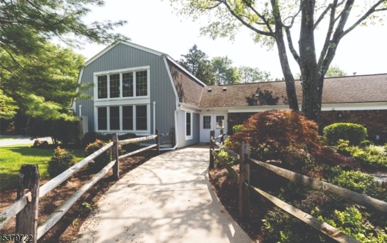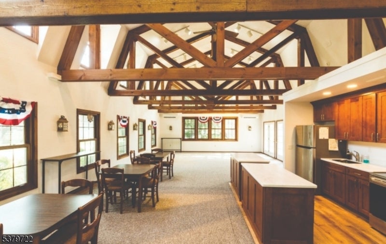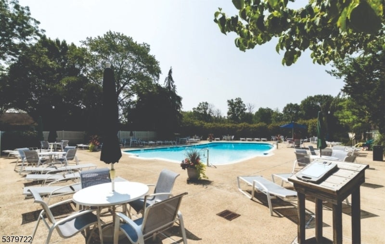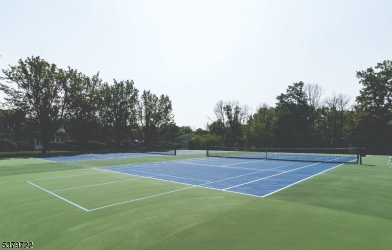$850,000 - 26 Bradford Lane, Bernards Twp.
- 3
- Bedrooms
- 4
- Baths
- N/A
- SQ. Feet
- 1986
- Year Built
Move right into this immaculate townhome, ideally situated on a premium lot in the Barons at Basking Ridge. This spacious residence, the largest of the Barons models, offers three bedrooms, three and a half baths, and a beautifully finished walkout basement. Sunlight pours through skylights, triple doors, and expansive windows, highlighting the open floor planExceptional details abound - a gas fireplace in the living room and wood burning in the family room; a cherry wood kitchen with brand new quartz countertops, high-end appliances and hardwood floors; and a bar area complete with wine refrigerator. Additional features include custom closet organizers and freshly painted interiors. All windows have been replaced with Anderson windows, further enhancing the home's quality. Outdoor living is equally inviting with a large deck and patio, complemented by the convenience of a one-car garage.Located in desirable Bernards Township, residents enjoy top-rated schools, easy access to shopping, dining, and direct train service to New York City. The Barons community features a newly renovated clubhouse, outdoor pool, tennis, and pickleball courts offering a lifestyle of comfort and leisure. All this and more awaits you at the Barons
Essential Information
-
- MLS® #:
- 3984449
-
- Price:
- $850,000
-
- Bedrooms:
- 3
-
- Bathrooms:
- 4.00
-
- Full Baths:
- 3
-
- Half Baths:
- 1
-
- Acres:
- 0.00
-
- Year Built:
- 1986
-
- Type:
- Residential
-
- Sub-Type:
- Condo/Coop/Townhouse
-
- Style:
- Townhouse-Interior, Multi Floor Unit
-
- Status:
- Active
Community Information
-
- Address:
- 26 Bradford Lane
-
- Subdivision:
- The Barons
-
- City:
- Bernards Twp.
-
- County:
- Somerset
-
- State:
- NJ
-
- Zip Code:
- 07920-1548
Amenities
-
- Amenities:
- Club House, Pool-Outdoor, Tennis Courts, Kitchen Facilities
-
- Utilities:
- All Underground
-
- Parking Spaces:
- 1
-
- Parking:
- 1 Car Width
-
- # of Garages:
- 1
-
- Garages:
- Built-In Garage, Garage Door Opener
-
- Has Pool:
- Yes
-
- Pool:
- Association Pool
Interior
-
- Interior:
- Blinds, Fire Extinguisher, High Ceilings, Skylight, Smoke Detector, Walk-In Closet
-
- Appliances:
- Carbon Monoxide Detector, Dishwasher, Dryer, Microwave Oven, Range/Oven-Electric, Refrigerator, Wall Oven(s) - Electric, Washer, Wine Refrigerator
-
- Heating:
- Gas-Natural
-
- Cooling:
- 1 Unit
-
- Fireplace:
- Yes
-
- # of Fireplaces:
- 2
-
- Fireplaces:
- Family Room, Living Room
Exterior
-
- Exterior:
- Brick, Clapboard
-
- Exterior Features:
- Deck, Underground Lawn Sprinkler
-
- Lot Description:
- Open Lot, Wooded Lot
-
- Roof:
- Asphalt Shingle
School Information
-
- Elementary:
- CEDAR HILL
-
- Middle:
- W ANNIN
-
- High:
- RIDGE
Additional Information
-
- Date Listed:
- September 3rd, 2025
-
- Days on Market:
- 12
Listing Details
- Listing Office:
- Bhhs Fox & Roach
