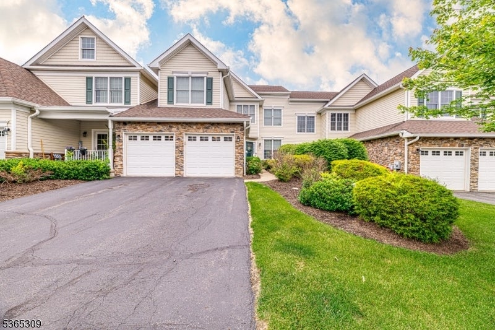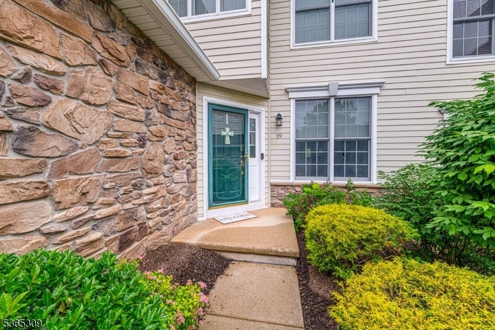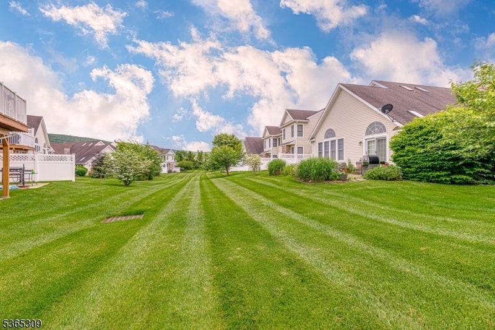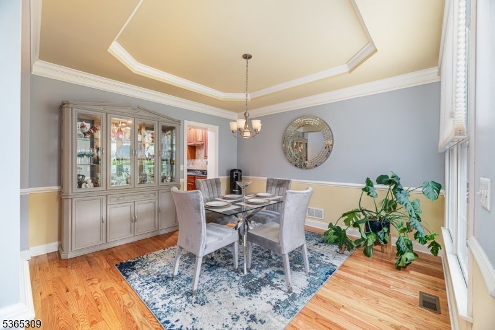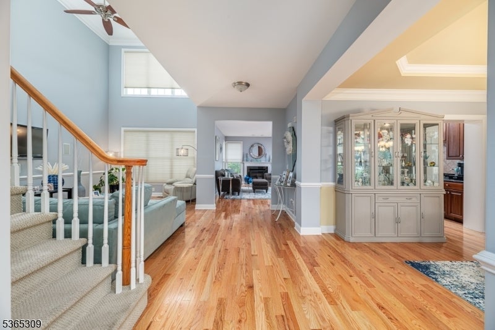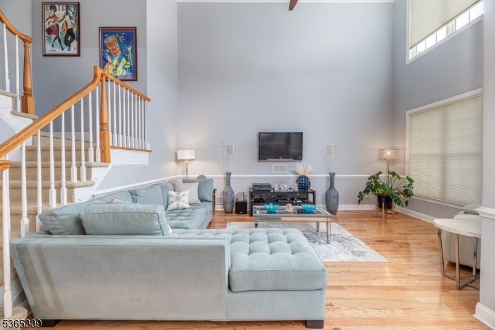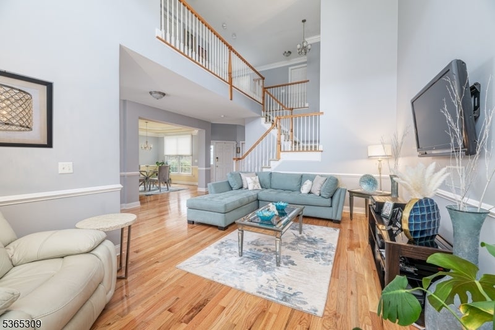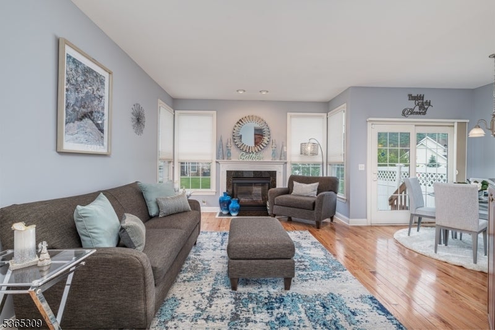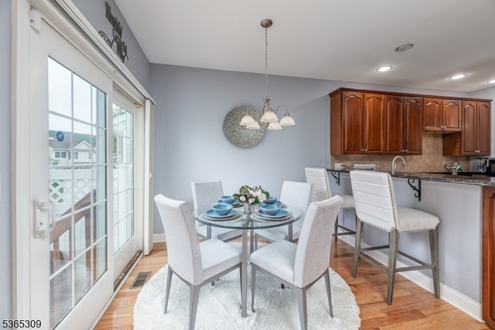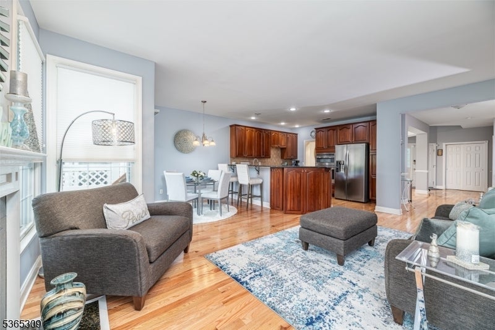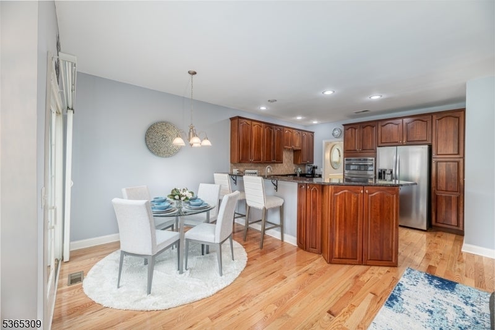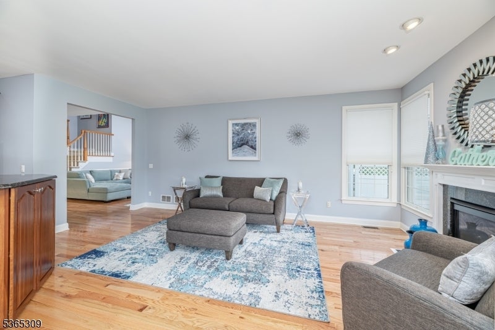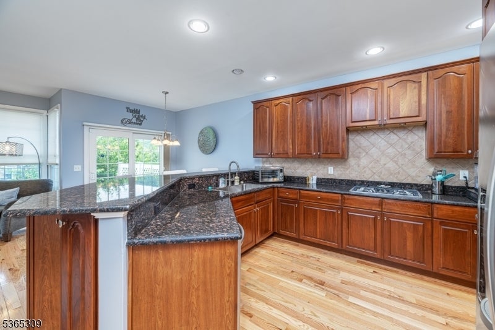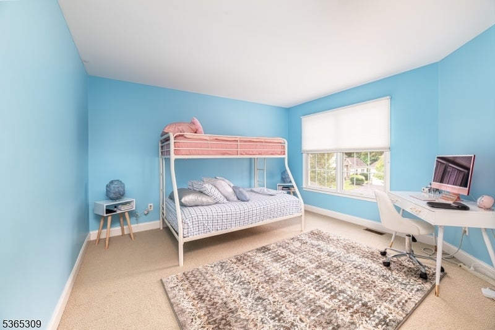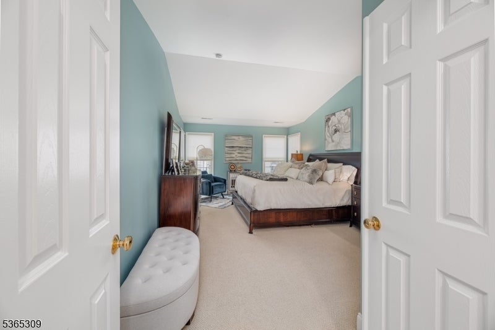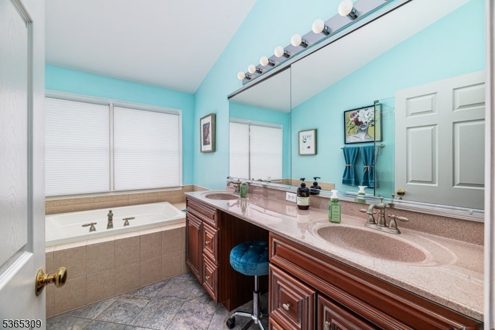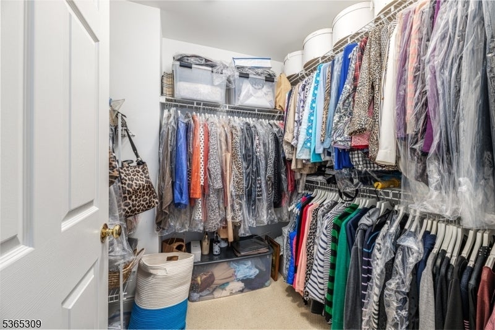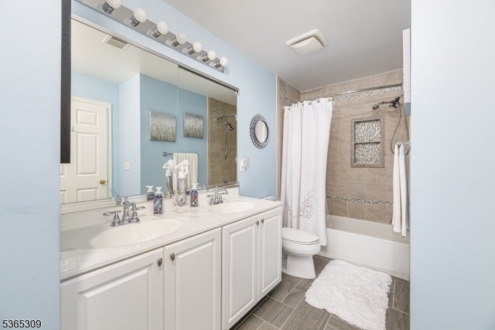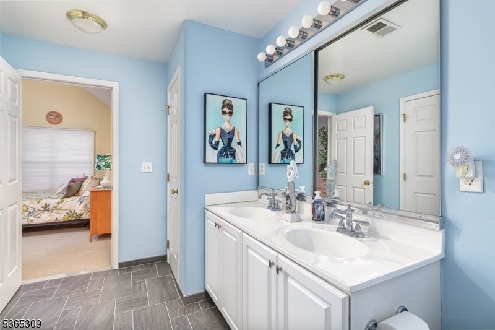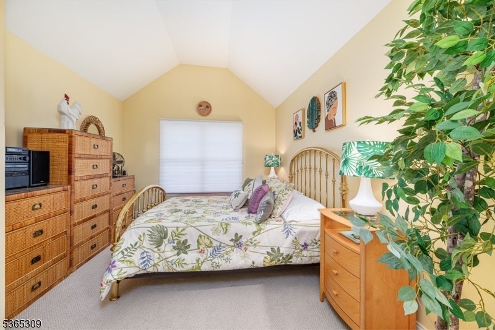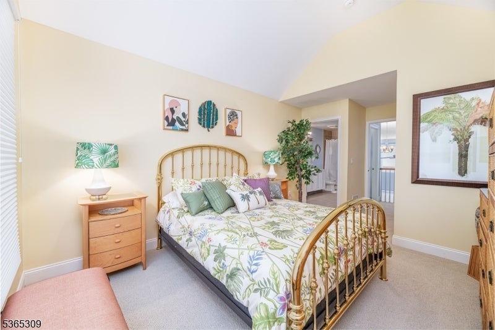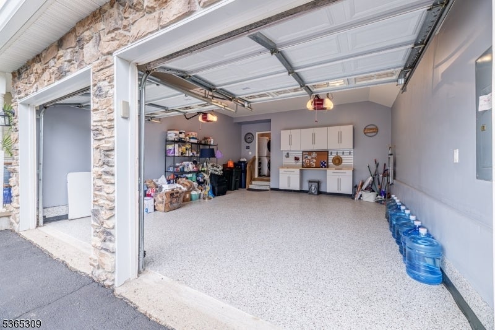$600,000 - 19 Briar Ct, Hardyston Twp.
- 3
- Bedrooms
- 3
- Baths
- 2,538
- SQ. Feet
- 0.11
- Acres
Gorgeous Upgraded Venice Model Townhouse in Crystal Springs, Hardyston, NJ. This stunning townhouse offers modern upgrades and elegant finishes throughout. The kitchen boasts refinished cabinets, sleek countertops, and new hardware floors (2024) that extend throughout the entire first floor. The kitchen has a new Microwave and Oven (2022). The open living space has been enhanced with wood trim details in the breakfast area and living room. The upstairs features the huge Master bedroom, as well two Guest bedrooms. Entire home was freshly repainted in 2020/2022. With a perfect blend of style and practically, this townhouse is turn key ready and waiting for YOU to move in and enjoy!
Essential Information
-
- MLS® #:
- 3984266
-
- Price:
- $600,000
-
- Bedrooms:
- 3
-
- Bathrooms:
- 3.00
-
- Full Baths:
- 2
-
- Half Baths:
- 1
-
- Square Footage:
- 2,538
-
- Acres:
- 0.11
-
- Year Built:
- 2005
-
- Type:
- Residential
-
- Sub-Type:
- Condo/Coop/Townhouse
-
- Style:
- Townhouse-Interior, Multi Floor Unit
-
- Status:
- Active
Community Information
-
- Address:
- 19 Briar Ct
-
- Subdivision:
- BRIAR CREST
-
- City:
- Hardyston Twp.
-
- County:
- Sussex
-
- State:
- NJ
-
- Zip Code:
- 07419-1214
Amenities
-
- Amenities:
- Jogging/Biking Path
-
- Utilities:
- All Underground
-
- Parking Spaces:
- 1
-
- Parking:
- 2 Car Width
-
- # of Garages:
- 2
-
- Garages:
- Attached Garage, Built-In Garage, Finished Garage
Interior
-
- Interior:
- Blinds, Carbon Monoxide Detector, Cathedral Ceiling, Fire Extinguisher, High Ceilings, Security System, Shades, Smoke Detector, Walk-In Closet
-
- Appliances:
- Carbon Monoxide Detector, Cooktop - Gas, Dishwasher, Disposal, Microwave Oven, Refrigerator, Water Filter, Water Softener-Own, Satellite Dish/Antenna
-
- Heating:
- Gas-Natural, None
-
- Cooling:
- 1 Unit, Central Air
-
- Fireplace:
- Yes
-
- # of Fireplaces:
- 1
-
- Fireplaces:
- Gas Fireplace, Living Room
Exterior
-
- Exterior:
- Composition Siding, Stone
-
- Exterior Features:
- Underground Lawn Sprinkler
-
- Lot Description:
- Mountain View, Open Lot
-
- Roof:
- Asphalt Shingle
School Information
-
- Elementary:
- HARDYSTON
-
- Middle:
- HARDYSTON
-
- High:
- HARDYSTON
Additional Information
-
- Date Listed:
- September 2nd, 2025
-
- Days on Market:
- 16
Listing Details
- Listing Office:
- Weichert Realtors
