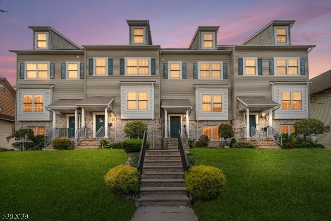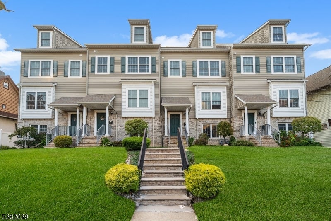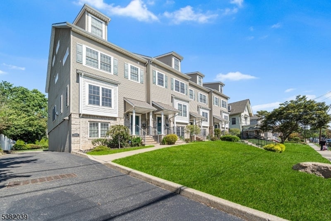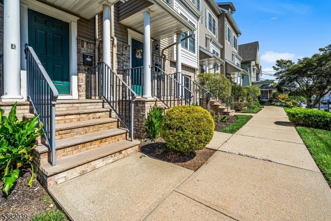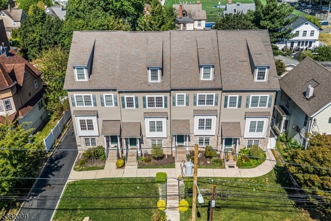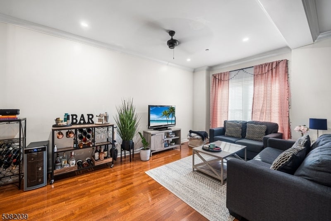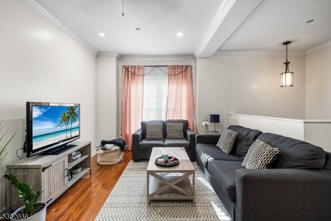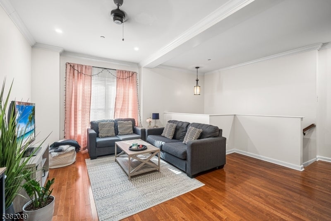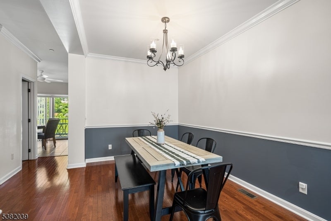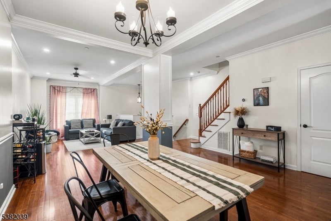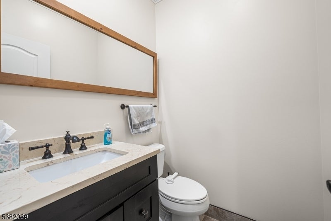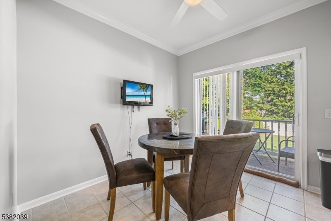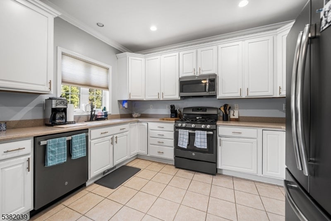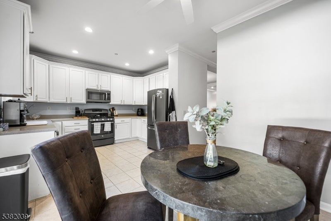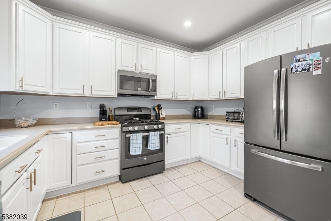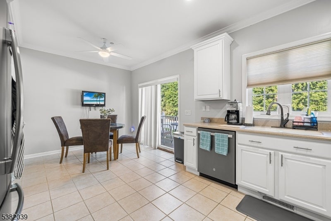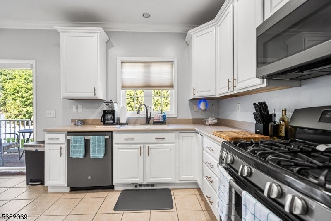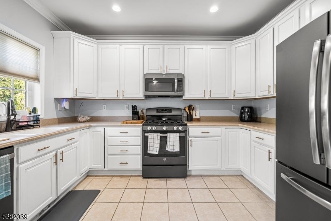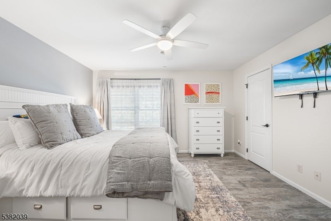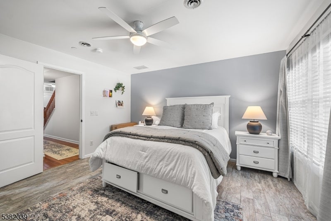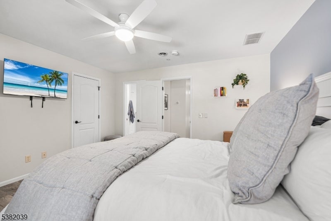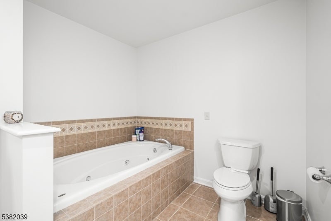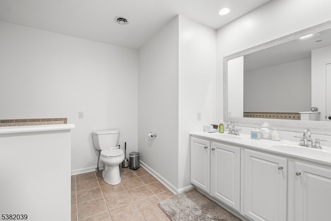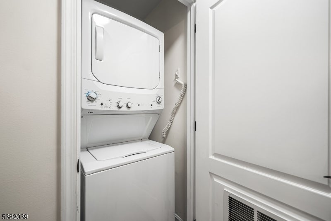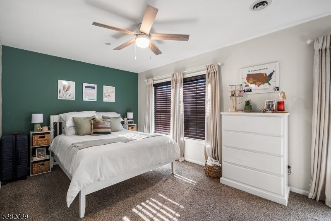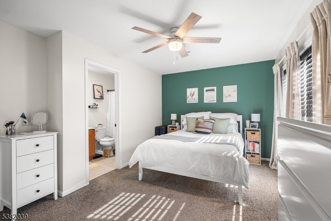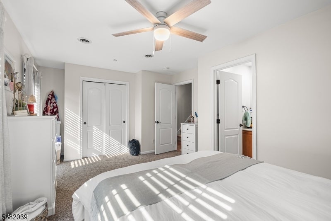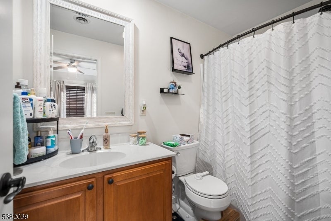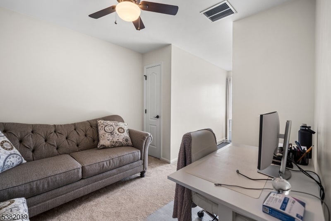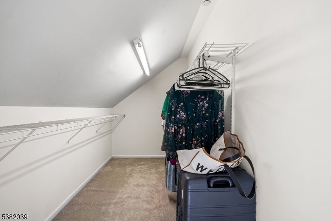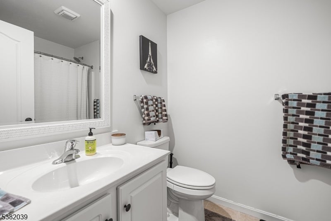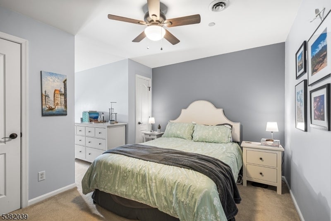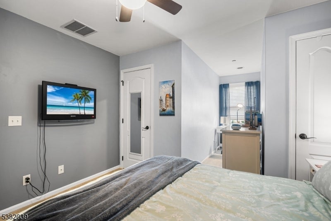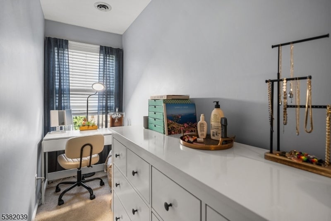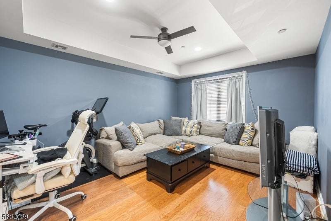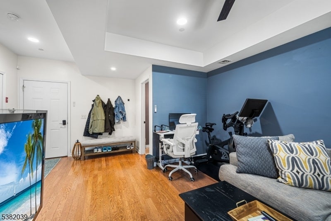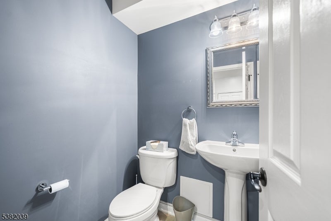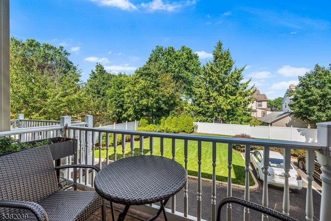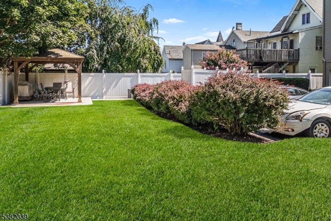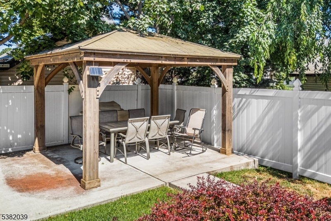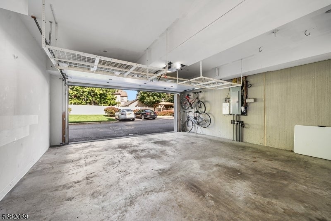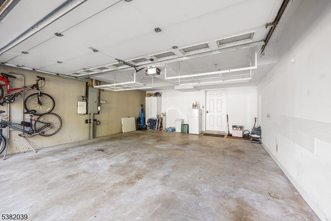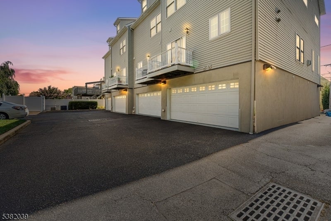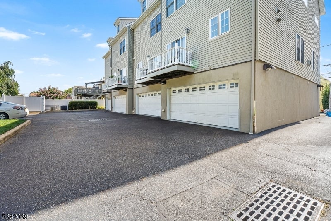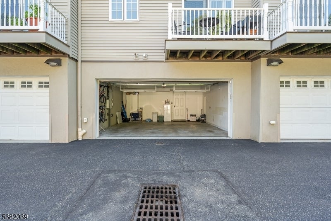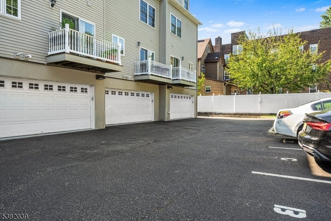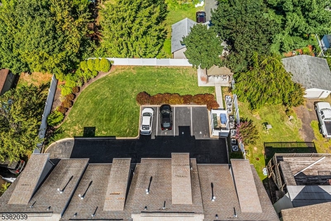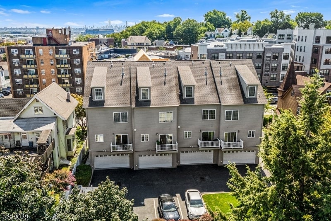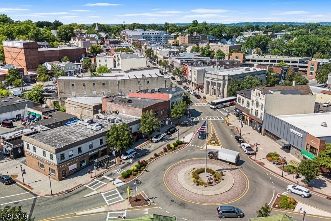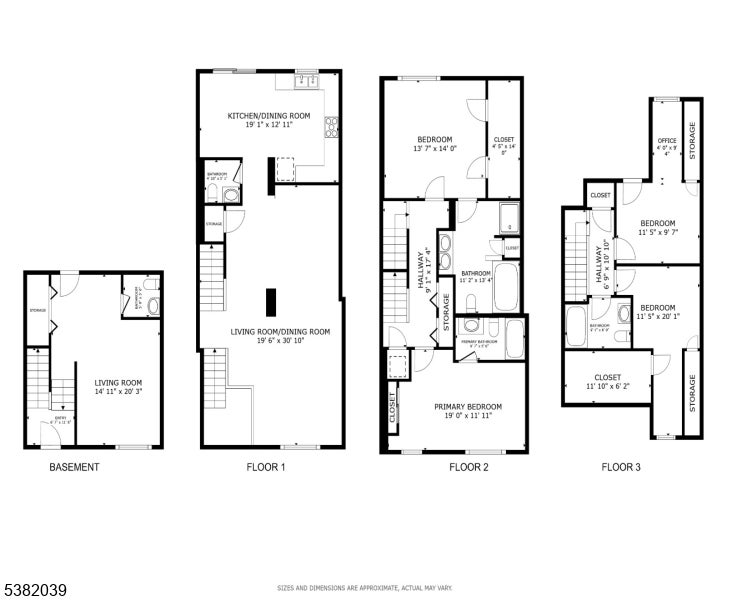$950,000 - 120 Chestnut St, Unit C, Rutherford Boro
- 4
- Bedrooms
- 5
- Baths
- 2,300
- SQ. Feet
- 0.34
- Acres
This newer Rutherford townhouse, built in 2007, feels and looks like new construction with approximately 2,300 sqft of living space across 4 levels. Ideally located just one block off Park Ave, it's peaceful yet steps from downtown dining, shops, and NYC transit options including train and bus. The ground floor offers an office, family room, half bath, and access to the garage. The main level includes a spacious living room, dining room, half bath, eat-in kitchen, and deck. Upstairs, the second level offers 2 bedrooms, 2 full baths, and laundry, while the top floor adds 2 more bedrooms and a full bath, with partial NYC views from the front room. High ceilings, fresh paint, large windows, and thoughtful finishes bring natural light and attention to detail throughout. Parking includes the 2 car garage plus a deeded outdoor spot. The fenced community yard with gazebo feels private and inviting. Highly rated Rutherford schools & unmatched commuter connectivity to Rts 3, 17, and I-95.
Essential Information
-
- MLS® #:
- 3984265
-
- Price:
- $950,000
-
- Bedrooms:
- 4
-
- Bathrooms:
- 5.00
-
- Full Baths:
- 3
-
- Half Baths:
- 2
-
- Square Footage:
- 2,300
-
- Acres:
- 0.34
-
- Year Built:
- 2007
-
- Type:
- Residential
-
- Sub-Type:
- Condo/Coop/Townhouse
-
- Style:
- Multi Floor Unit, Townhouse-End Unit
-
- Status:
- Active
Community Information
-
- Address:
- 120 Chestnut St, Unit C
-
- Subdivision:
- None
-
- City:
- Rutherford Boro
-
- County:
- Bergen
-
- State:
- NJ
-
- Zip Code:
- 07070-1975
Amenities
-
- Utilities:
- Electric, Gas-Natural
-
- Parking Spaces:
- 1
-
- Parking:
- 1 Car Width, Assigned, Blacktop
-
- # of Garages:
- 2
-
- Garages:
- Attached Garage, Garage Door Opener
Interior
-
- Interior:
- Carbon Monoxide Detector, Fire Extinguisher, High Ceilings, Security System, Smoke Detector, Walk-In Closet
-
- Appliances:
- Dishwasher, Microwave Oven, Range/Oven-Gas, Refrigerator, Stackable Washer/Dryer
-
- Heating:
- Gas-Natural
-
- Cooling:
- Central Air, Multi-Zone Cooling
Exterior
-
- Exterior:
- Brick, Vinyl Siding
-
- Exterior Features:
- Curbs, Patio, Sidewalk, Underground Lawn Sprinkler
-
- Lot Description:
- Level Lot
-
- Roof:
- Asphalt Shingle
School Information
-
- Elementary:
- WASHINGTON
-
- Middle:
- UNION
-
- High:
- RUTHERFORD
Additional Information
-
- Date Listed:
- September 2nd, 2025
-
- Days on Market:
- 15
Listing Details
- Listing Office:
- Redfin Corporation
