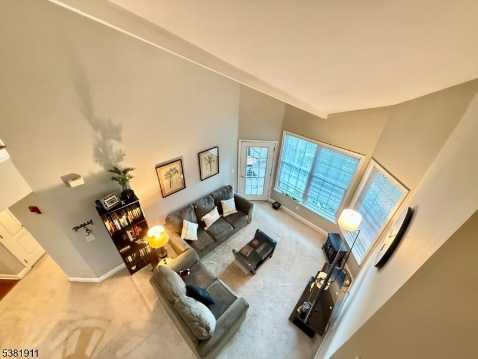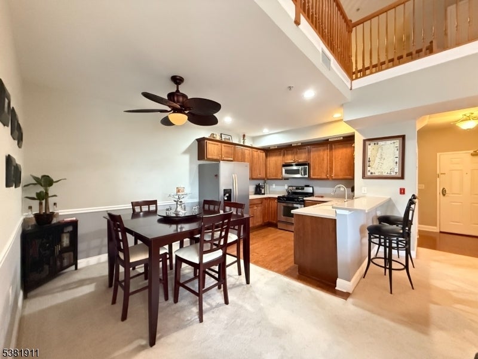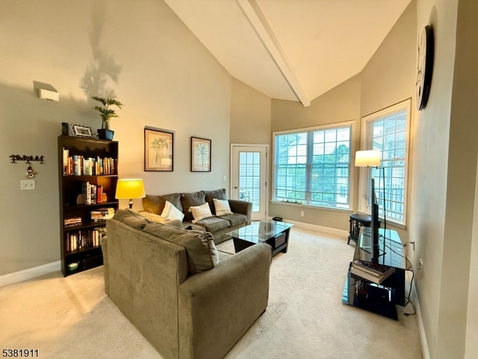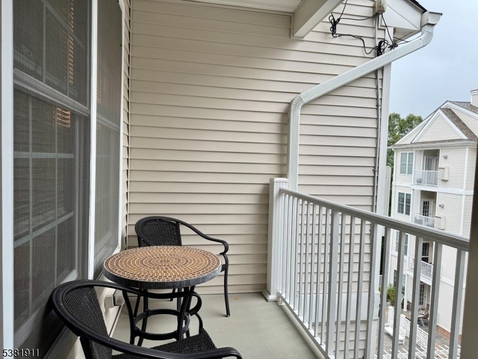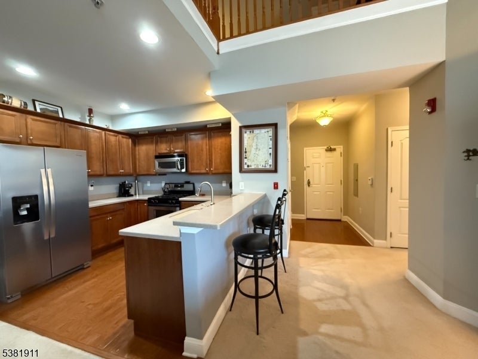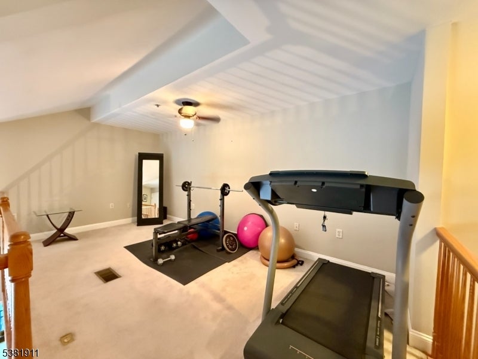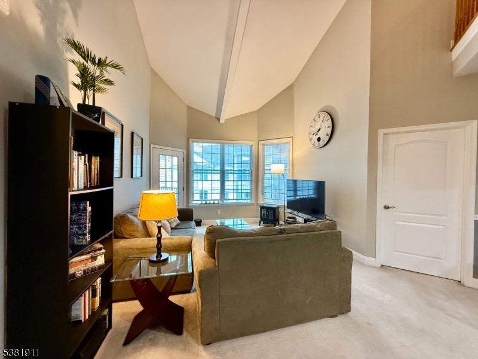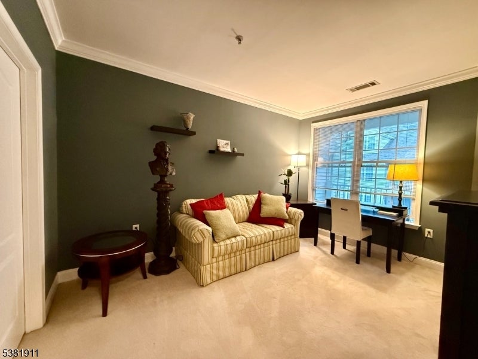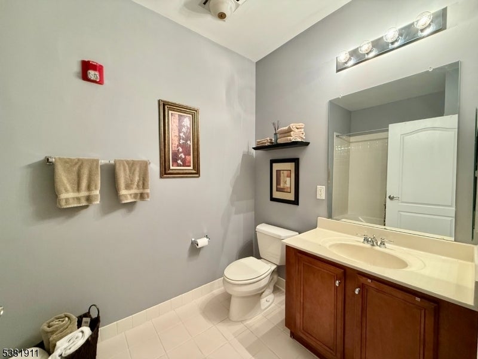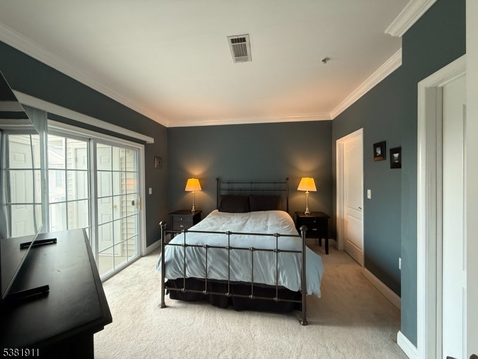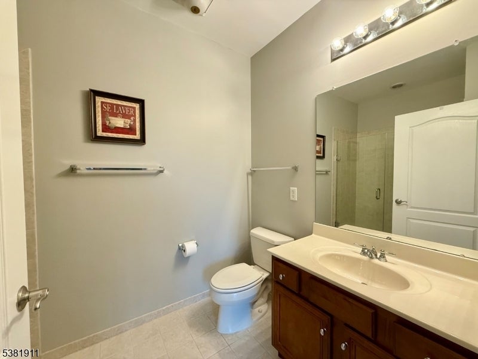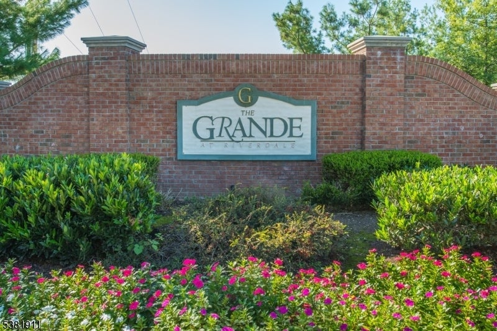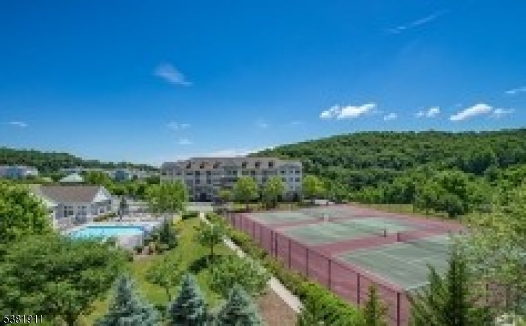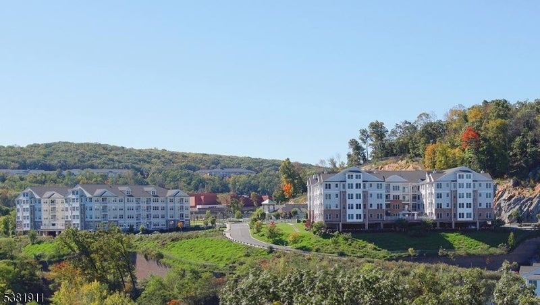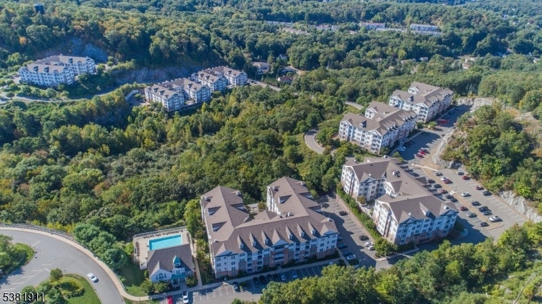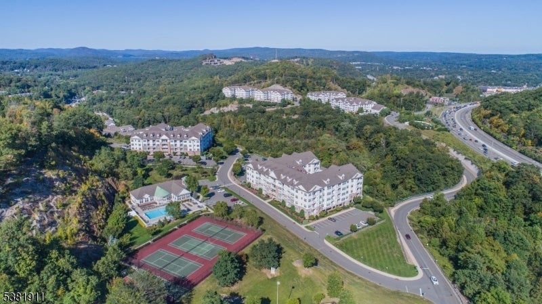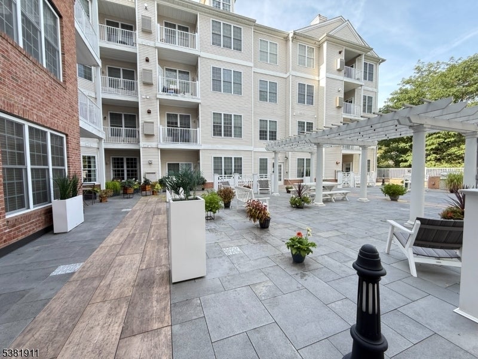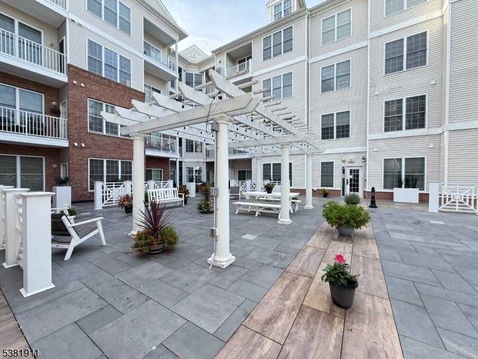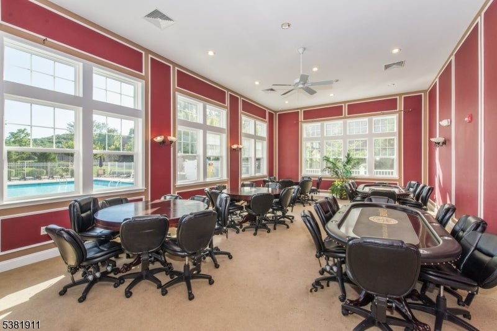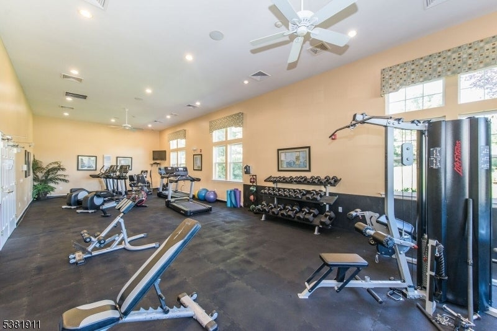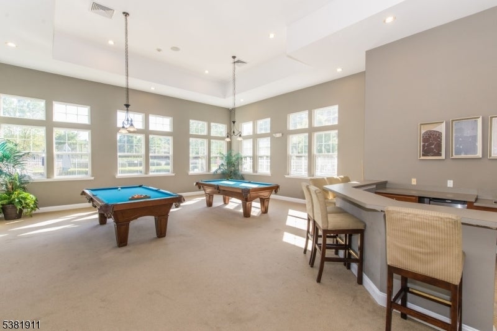$538,700 - 1410 Wharton Ct, Riverdale Boro
- 2
- Bedrooms
- 2
- Baths
- 1,405
- SQ. Feet
- 0.13
- Acres
LIVE THE GRANDE LIFE! Brand new air conditioning & airhandler unit, $15,000 value! Very Rare, 2 bedroom, 2 bath, 4th floor Kerria Model with Loft Penthouse! With 1,405 sf of living space, this home blends modern practicality, filled with natural light & elegance. The two bedrooms & 2 full baths are all on one level with a spacious kitchen offering plenty of cabinetry & a breakfast bar, plus a separate dining area for intimate dinners or entertaining. The open living room is highlighted by a dramatic cathedral ceiling that floods the space with light, and a doorway from the living room leads to one of two balconies for seamless indoor-outdoor living. The primary suite includes a full ensuite bath, a walk-in closet, and sliders to a balcony with amazing views for serene mornings. Convenient laundry on main level with full size washer/dryer. The loft is spacious and versatile, overlooking the living room and ideal for a home office, media room, or an additional lounge space. Prime location, adjacent to the clubhouse, with easy access to the fitness center and pool, offering a resort-style lifestyle. Low Riverdale taxes only $6,865. 1 Car assigned parking space in garage with elevator access. Add'l parking outside of building. Enjoy all the amenities the Grande has to offer, 2 swimming pools, 2 club houses, billiards rms, tennis courts, fitness ctrs, conference rms, party rms. Close to major highways, shopping, restaurants & much more!
Essential Information
-
- MLS® #:
- 3984090
-
- Price:
- $538,700
-
- Bedrooms:
- 2
-
- Bathrooms:
- 2.00
-
- Full Baths:
- 2
-
- Square Footage:
- 1,405
-
- Acres:
- 0.13
-
- Year Built:
- 2007
-
- Type:
- Residential
-
- Sub-Type:
- Condo/Coop/Townhouse
-
- Style:
- Multi Floor Unit, One Floor Unit
-
- Status:
- Active
Community Information
-
- Address:
- 1410 Wharton Ct
-
- Subdivision:
- The Grande at Riverdale
-
- City:
- Riverdale Boro
-
- County:
- Morris
-
- State:
- NJ
-
- Zip Code:
- 07457-1635
Amenities
-
- Amenities:
- Billiards Room, Club House, Elevator, Exercise Room, Pool-Outdoor, Tennis Courts
-
- Utilities:
- Electric, Gas-Natural
-
- Parking:
- 1 Car Width, Additional Parking, Common
-
- # of Garages:
- 1
-
- Garages:
- Assigned, Garage Under
-
- Has Pool:
- Yes
-
- Pool:
- Association Pool
Interior
-
- Interior:
- Blinds, Cathedral Ceiling, High Ceilings, Carbon Monoxide Detector, Smoke Detector, Walk-In Closet
-
- Appliances:
- Carbon Monoxide Detector, Dishwasher, Disposal, Dryer, Microwave Oven, Refrigerator, Range/Oven-Gas, Washer
-
- Heating:
- Gas-Natural
-
- Cooling:
- 1 Unit, Ceiling Fan, Central Air
Exterior
-
- Exterior:
- Brick, Vinyl Siding
-
- Exterior Features:
- Barbeque, Curbs, Open Porch(es), Sidewalk, Tennis Courts
-
- Roof:
- Asphalt Shingle
Additional Information
-
- Date Listed:
- September 1st, 2025
-
- Days on Market:
- 58
-
- Zoning:
- Res'l
Listing Details
- Listing Office:
- C-21 Gemini, Llc.
