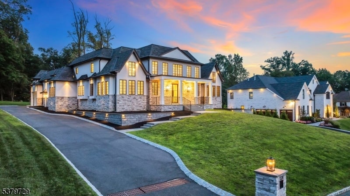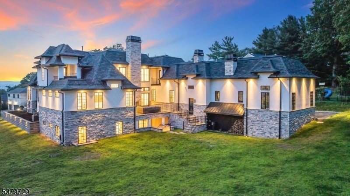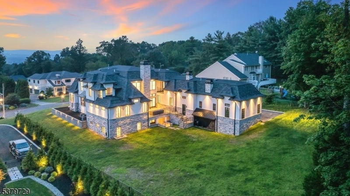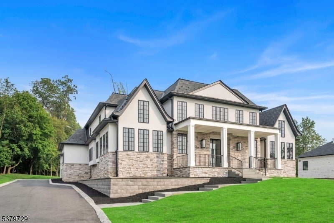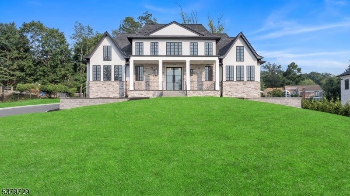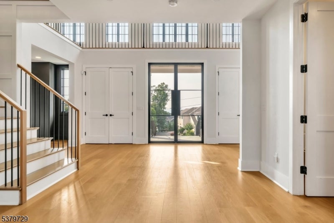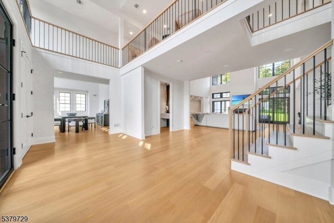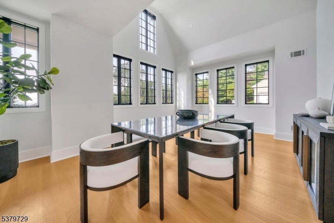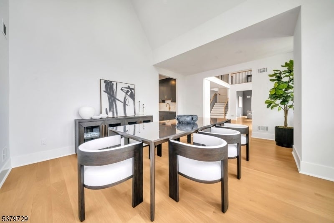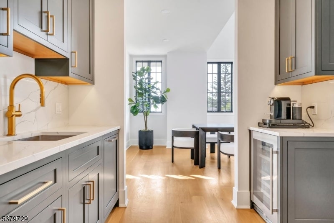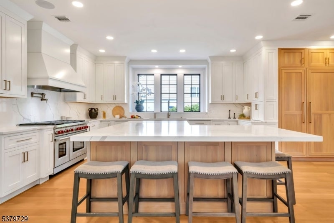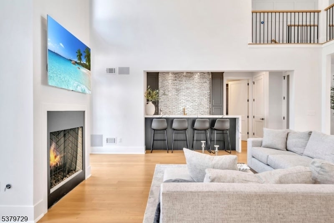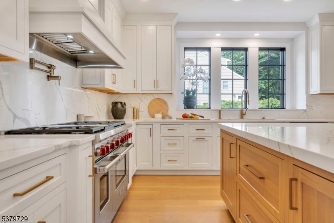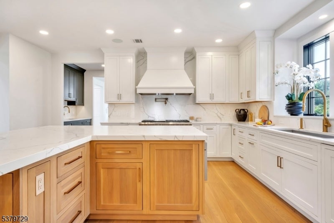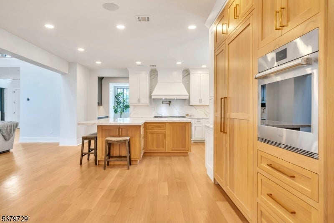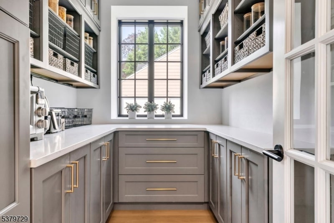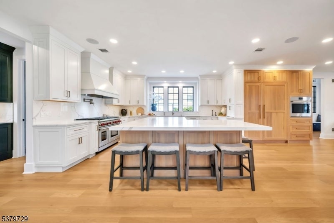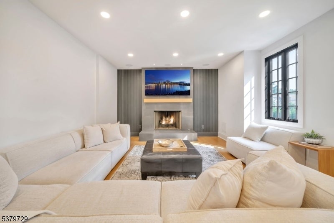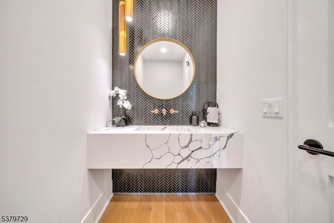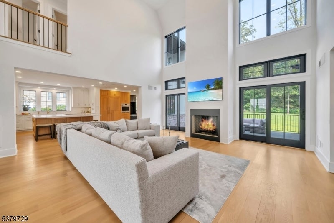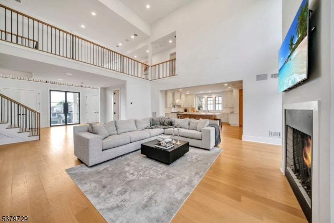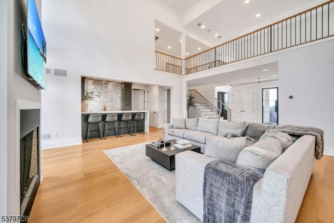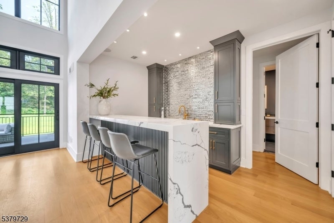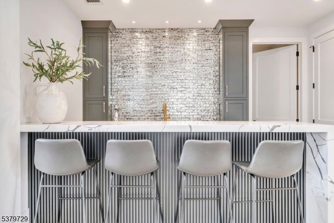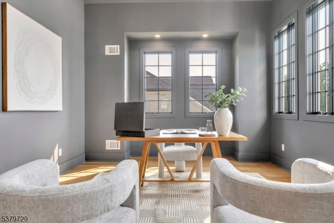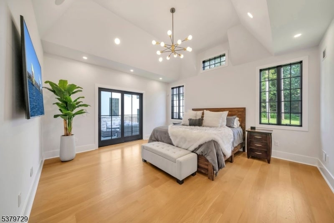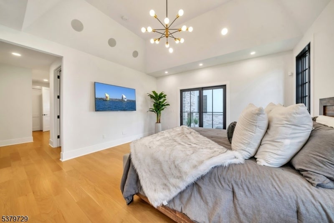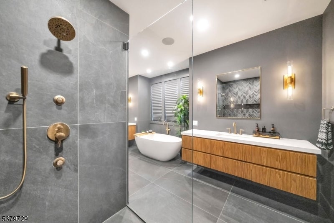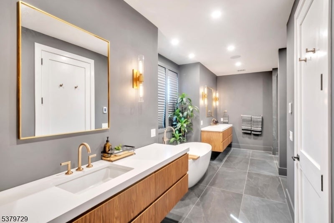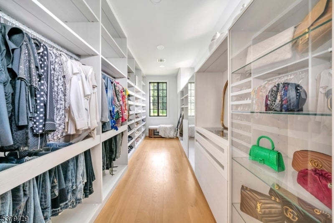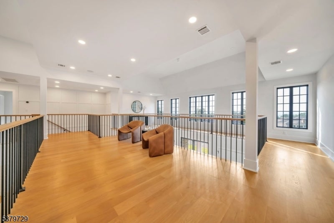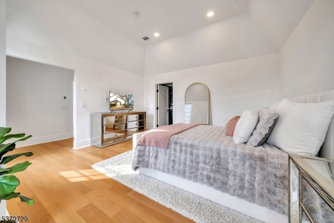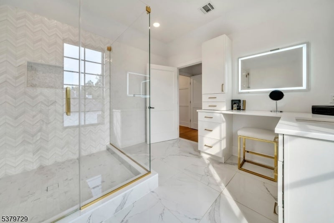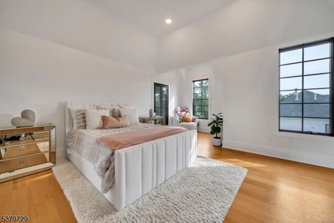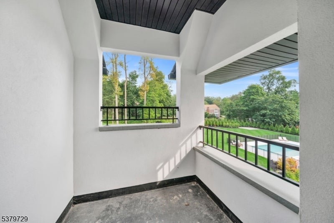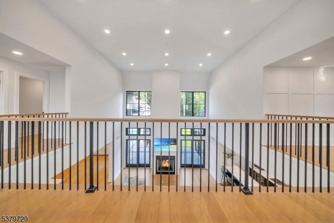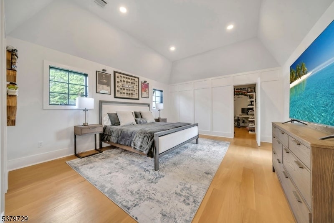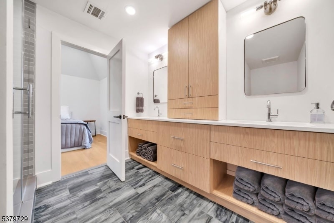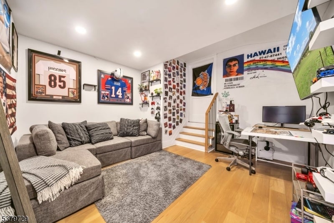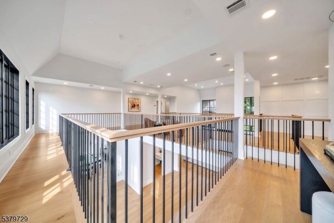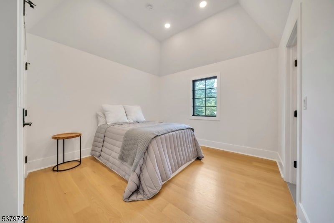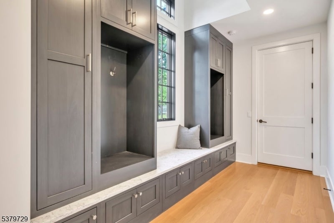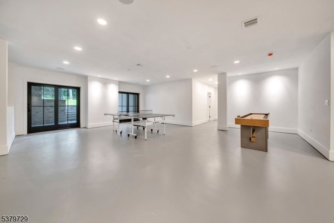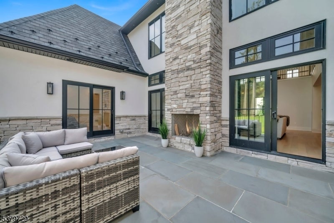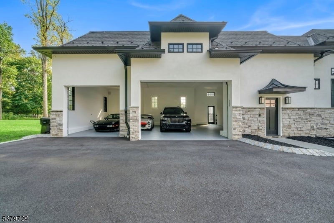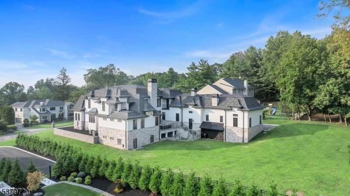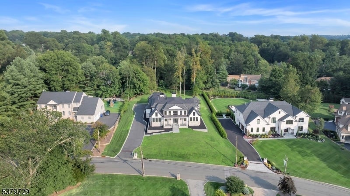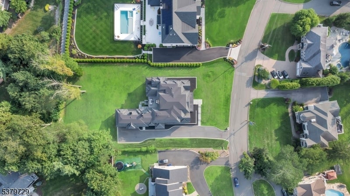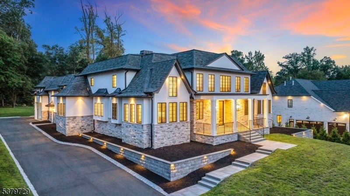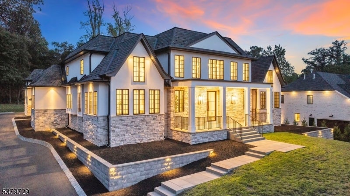$2,999,999 - 12a Hamilton Drive West, North Caldwell Boro
- 4
- Bedrooms
- 5
- Baths
- 8,500
- SQ. Feet
- 0.83
- Acres
North Caldwell's Future Landmark - Presented by Christie's International Real Estate, this modern chateau stands poised to set a new standard in town. Perched on a coveted hilltop, its commanding black-and-white facade, sculptural rooflines, and impeccable symmetry evoke both European grandeur and cutting-edge design. Created by Liggero Architecture and crafted with only the finest materials, the home is a study in refined drama. Through double iron-and-glass doors, soaring ceilings and walls of glass frame sweeping western views. The great room, anchored by a sleek fireplace and statement bar, flows effortlessly into a chef's kitchen where Shiloh cabinetry, thick-edge granite, and Wolf & Sub-Zero appliances create a space both functional and showstopping. A butler's pantry and hidden scullery cater to grand entertaining. The main-level primary suite is a private retreat with vaulted ceilings, two Italian-built closets, and a spa-inspired bath with White Volcanic Stone tub, walk-in shower, and private patio with fireplace. Upstairs, generous bedroom suites offer balconies, vaulted ceilings, and even hidden rooms. The 3,500 sq. ft. lower level is primed for a theater, game lounge, luxury bar, or au pair suite. With approved plans for a resort-style pool and outdoor kitchen, plus a 900 sq. ft., 3-car garage with lift-ready ceilings, this property offers both prestige and possibility. An address of distinction designed for those who expect nothing less than extraordinary.
Essential Information
-
- MLS® #:
- 3983359
-
- Price:
- $2,999,999
-
- Bedrooms:
- 4
-
- Bathrooms:
- 5.00
-
- Full Baths:
- 3
-
- Half Baths:
- 2
-
- Square Footage:
- 8,500
-
- Acres:
- 0.83
-
- Year Built:
- 2022
-
- Type:
- Residential
-
- Sub-Type:
- Single Family
-
- Style:
- Colonial, Custom Home
-
- Status:
- Active
Community Information
-
- Address:
- 12a Hamilton Drive West
-
- City:
- North Caldwell Boro
-
- County:
- Essex
-
- State:
- NJ
-
- Zip Code:
- 07006-4612
Amenities
-
- Amenities:
- Storage
-
- Utilities:
- Electric, Gas-Natural
-
- Parking Spaces:
- 10
-
- Parking:
- 2 Car Width, Blacktop, Driveway-Exclusive, Paver Block
-
- # of Garages:
- 3
-
- Garages:
- Built-In Garage, Finished Garage, Garage Door Opener, Garage Parking, Oversize Garage
Interior
-
- Interior:
- Bar-Wet, Cathedral Ceiling, High Ceilings, Stereo System, Walk-In Closet
-
- Appliances:
- Dishwasher, Dryer, Microwave Oven, Range/Oven-Gas, Refrigerator, Sump Pump, Washer, Wine Refrigerator
-
- Heating:
- Gas-Natural
-
- Cooling:
- 4 Units, Central Air, Multi-Zone Cooling
-
- Fireplace:
- Yes
-
- # of Fireplaces:
- 3
-
- Fireplaces:
- Family Room, Gas Fireplace, Living Room, Wood Burning
Exterior
-
- Exterior:
- Stucco
-
- Exterior Features:
- Curbs, Open Porch(es)
-
- Lot Description:
- Mountain View
-
- Roof:
- Asphalt Shingle
School Information
-
- Elementary:
- GRANDVIEW
-
- Middle:
- GOULD
-
- High:
- W ESSEX
Additional Information
-
- Date Listed:
- August 26th, 2025
-
- Days on Market:
- 69
Listing Details
- Listing Office:
- Christie's Int. Real Estate Group
