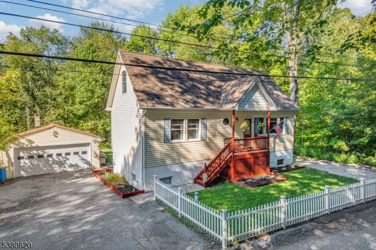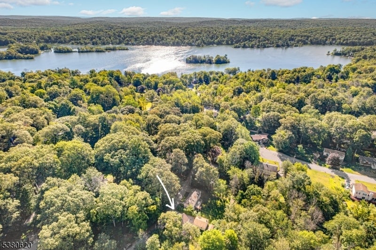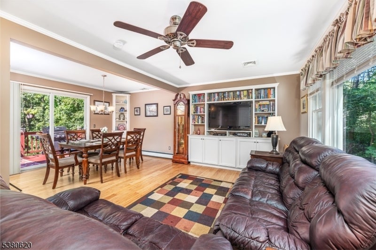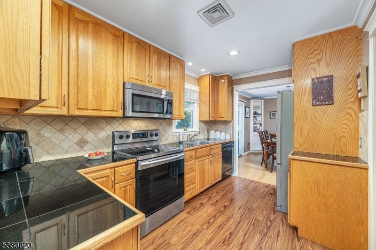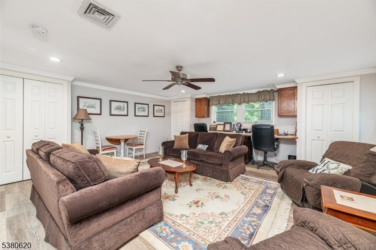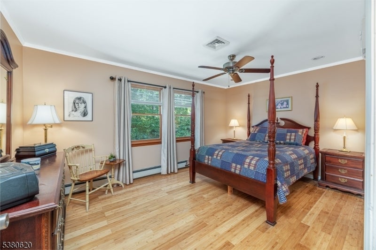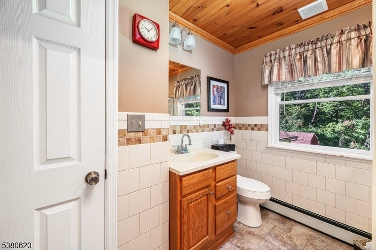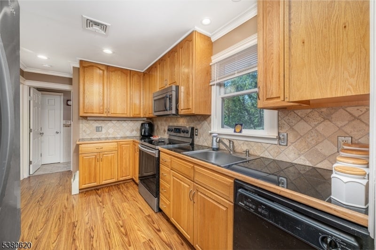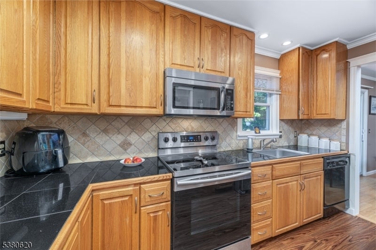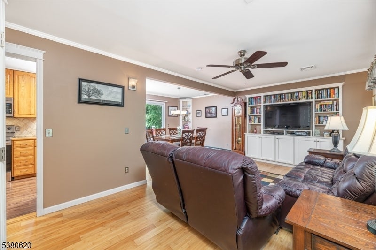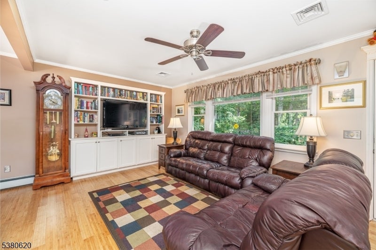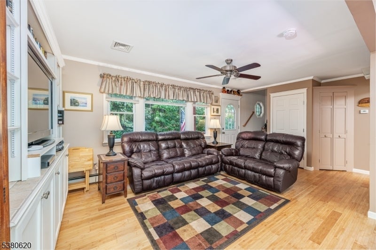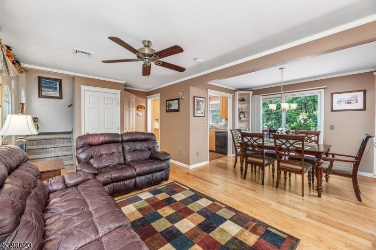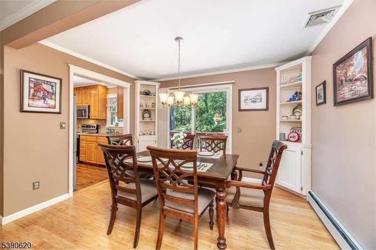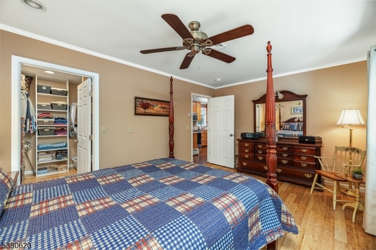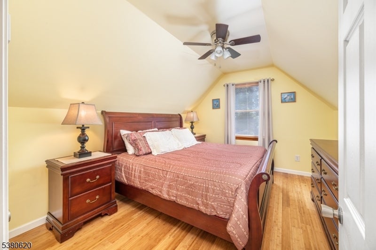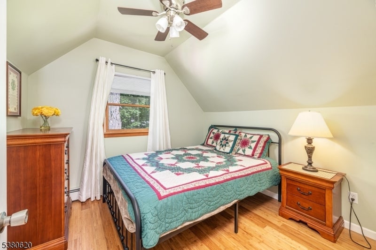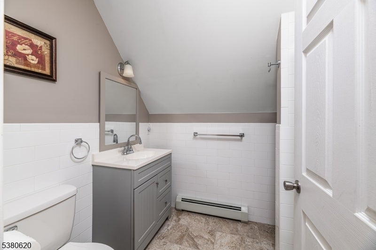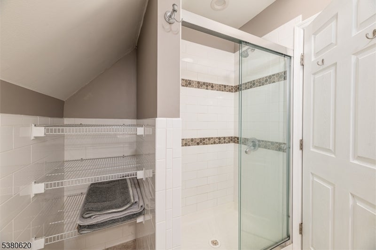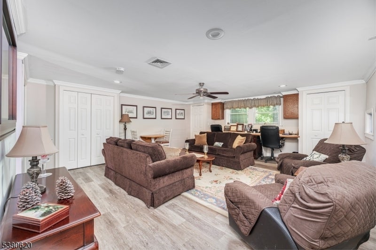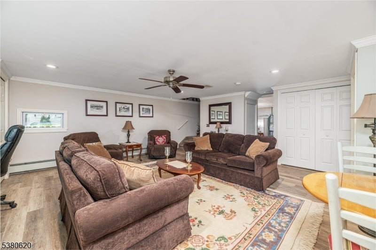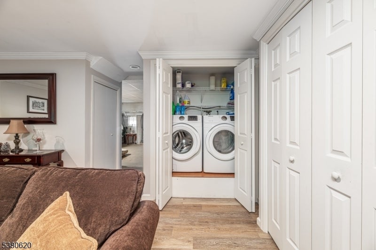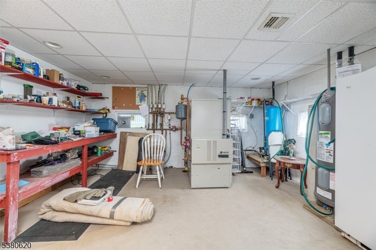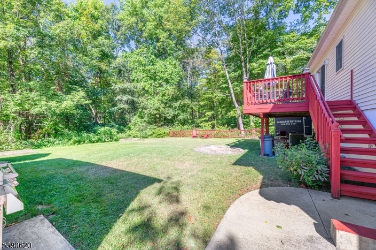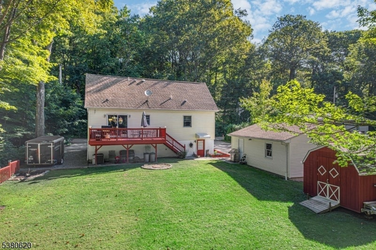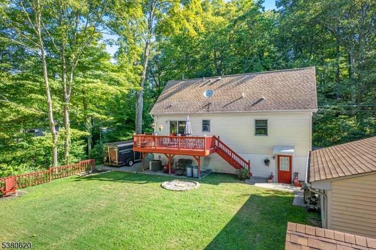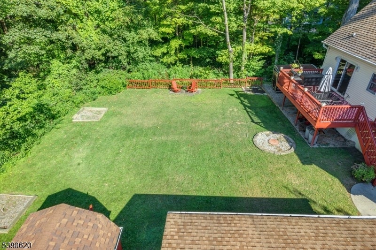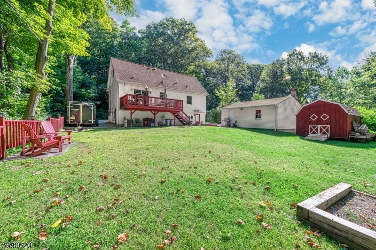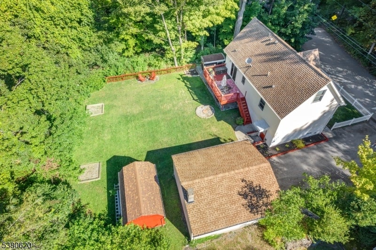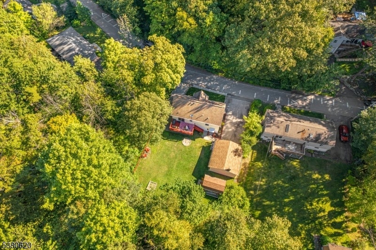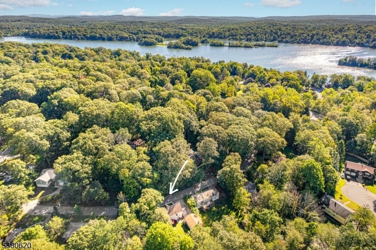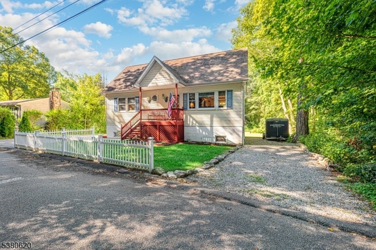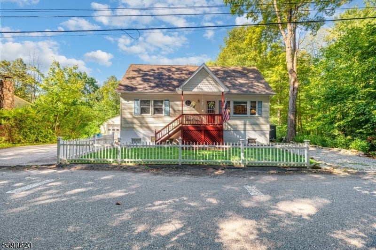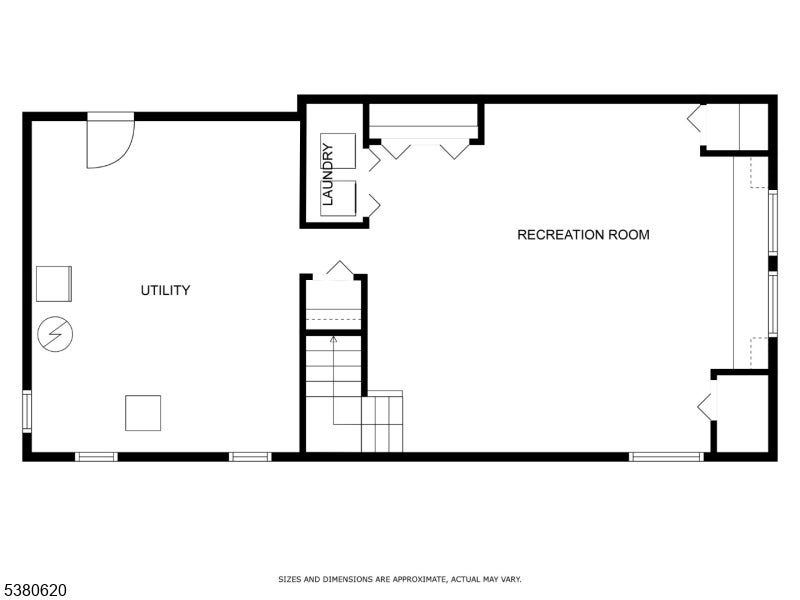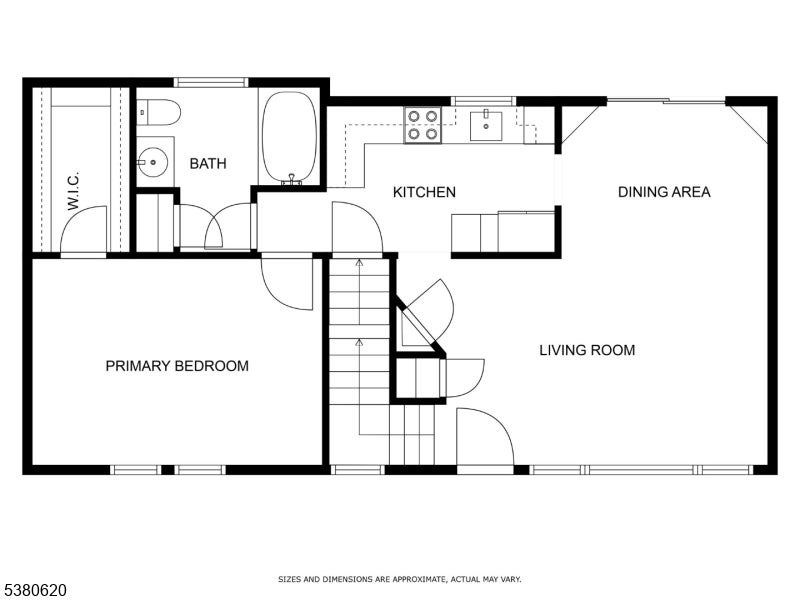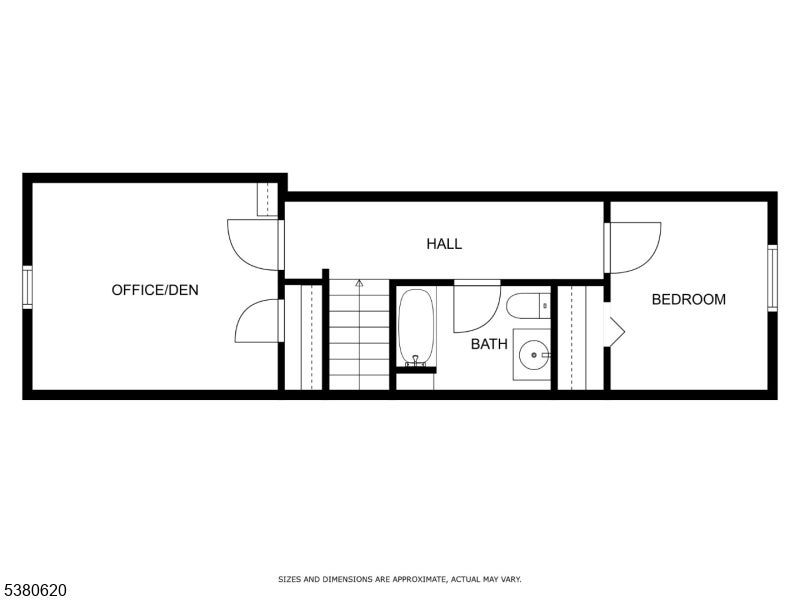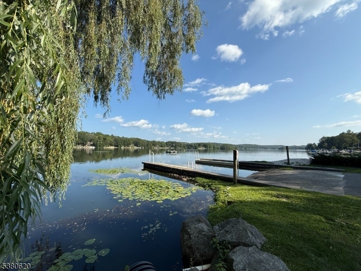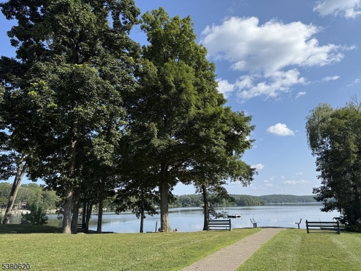$400,000 - 217 Pohatcong Rd, Vernon Twp.
- 2
- Bedrooms
- 2
- Baths
- N/A
- SQ. Feet
- 0.18
- Acres
This 3-story, one-of-a-kind, updated 2-bedroom, 2-bath home w/bamboo wood floors throughout, is truly a rare find. Thoughtfully crafted by the owner, a retired builder, it features custom details & built-ins throughout that you won't see anywhere else. The spacious living room showcases elegant built-ins, while the formal dining room offers sliders to a large deck on a large, private lot. The updated kitchen features stainless steel appliances, dishwasher, vinyl plank flooring, granite tile counters, tile backsplash & plenty of storage. On the main floor, you'll also find a full bathroom and primary bedroom w/walk-in closet. The second floor has a bedroom, a full bath & an office that can be used as a guest or possible 3rd bedroom. The walkout basement hosts a 20x20 family room w/closets, washer/dryer, built in desk/work stations, recessed lighting and a workshop. Home is equipped with central a/c, an efficient ETS heating system, 5-zone hot water baseboard heat & includes a 2-car detached garage with wood/coal stove, ideal for year-round use. If you're looking for a home with quality craftsmanship, unique character & a beautiful setting, this property is not to be missed. HL is an elite, private lake community w/clubhouse, kitchen, pool/game room, 5 lakes, 1 lagoon, 7 beaches w/lifeguards, swim lanes, multiple playgrounds, tennis courts, basketball courts, racquetball courts, softball fields & more. Live the lake life year round or as a second home only 50 miles from NYC!
Essential Information
-
- MLS® #:
- 3983125
-
- Price:
- $400,000
-
- Bedrooms:
- 2
-
- Bathrooms:
- 2.00
-
- Full Baths:
- 2
-
- Acres:
- 0.18
-
- Year Built:
- 1984
-
- Type:
- Residential
-
- Sub-Type:
- Single Family
-
- Style:
- Cape Cod
-
- Status:
- Active
Community Information
-
- Address:
- 217 Pohatcong Rd
-
- Subdivision:
- Highland Lakes
-
- City:
- Vernon Twp.
-
- County:
- Sussex
-
- State:
- NJ
-
- Zip Code:
- 07422-9109
Amenities
-
- Utilities:
- Electric
-
- Parking Spaces:
- 4
-
- Parking:
- 2 Car Width, Blacktop
-
- # of Garages:
- 2
-
- Garages:
- Detached Garage, Garage Door Opener
Interior
-
- Interior:
- Carbon Monoxide Detector, Smoke Detector
-
- Appliances:
- Carbon Monoxide Detector, Dishwasher, Dryer, Refrigerator, Range/Oven-Electric, Washer
-
- Heating:
- Electric
-
- Cooling:
- Central Air
-
- Fireplace:
- Yes
-
- # of Fireplaces:
- 1
-
- Fireplaces:
- Coal, See Remarks, Wood Burning
Exterior
-
- Exterior:
- Vinyl Siding
-
- Exterior Features:
- Deck
-
- Lot Description:
- Level Lot, Private Road
-
- Roof:
- Asphalt Shingle
Additional Information
-
- Date Listed:
- August 25th, 2025
-
- Days on Market:
- 19
Listing Details
- Listing Office:
- Coldwell Banker Realty Wyk
