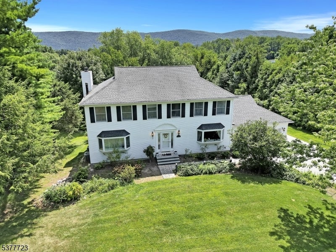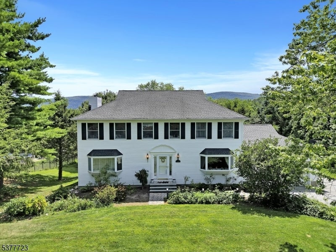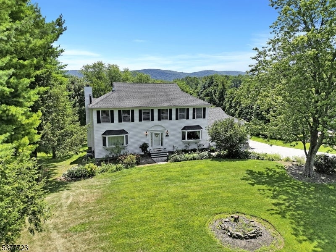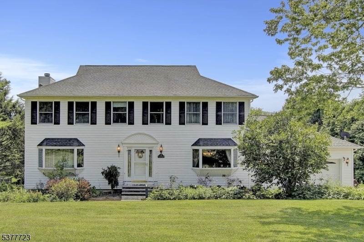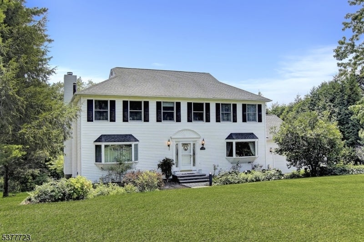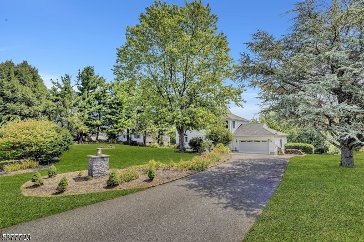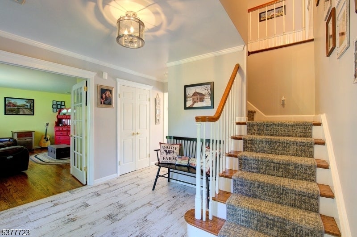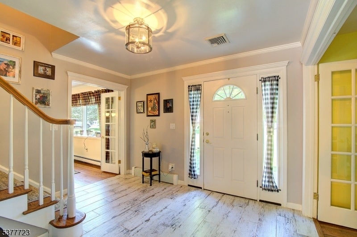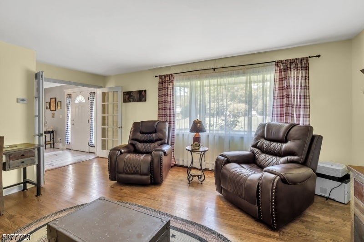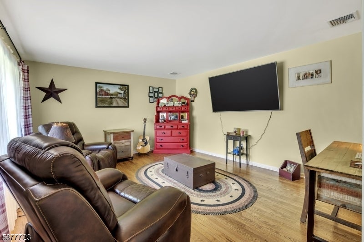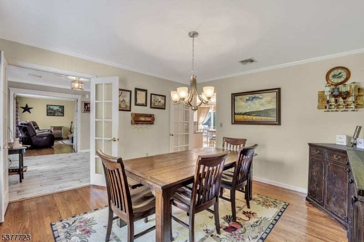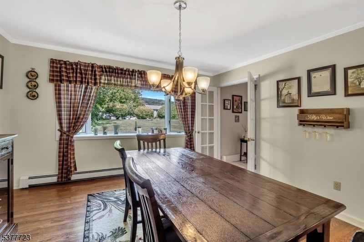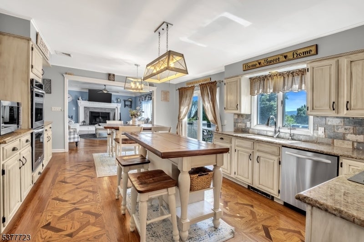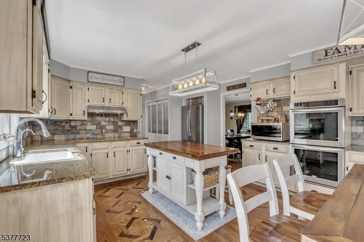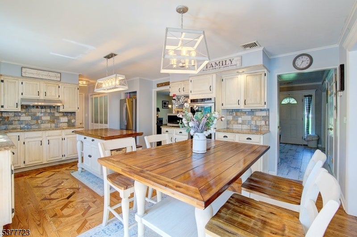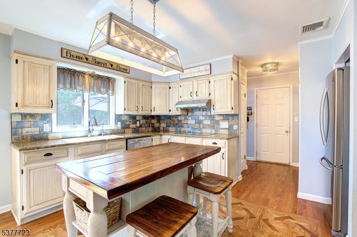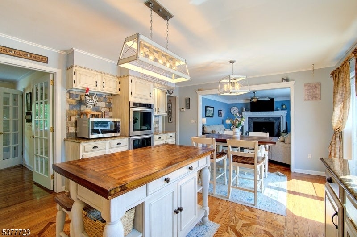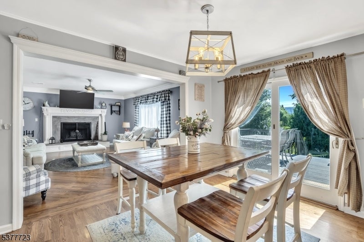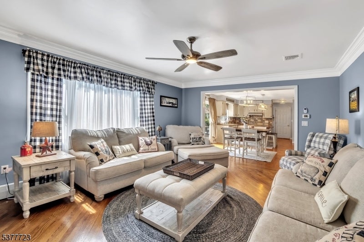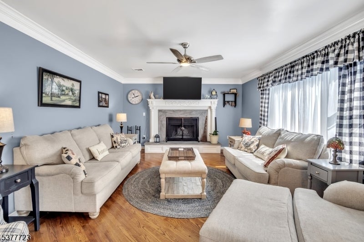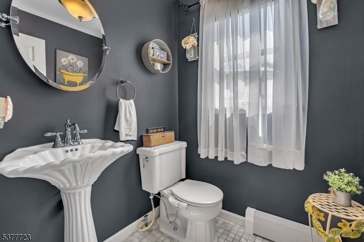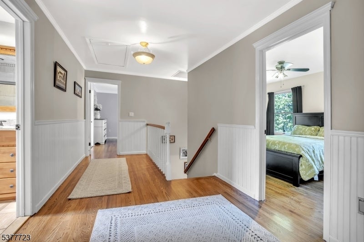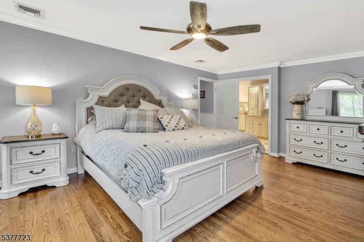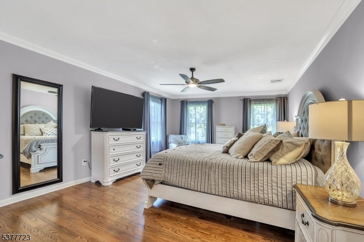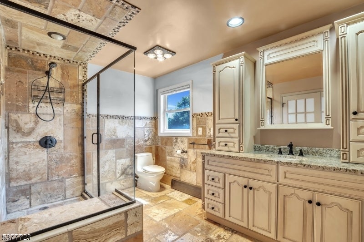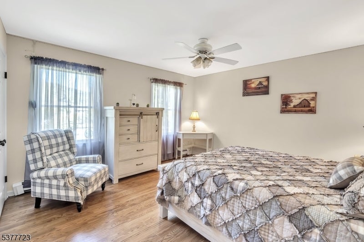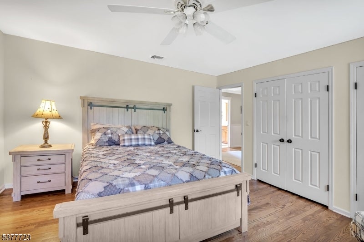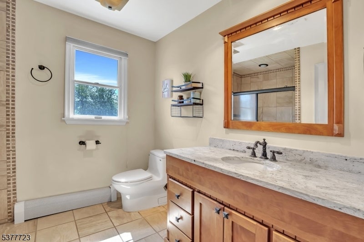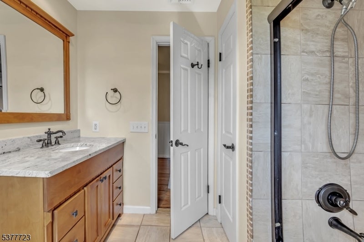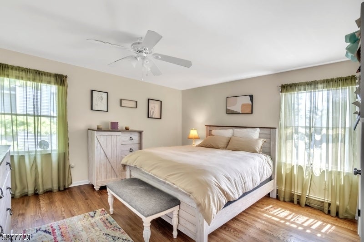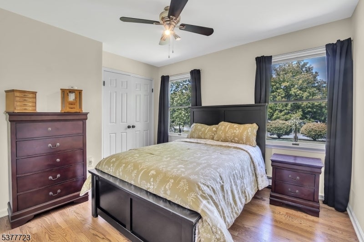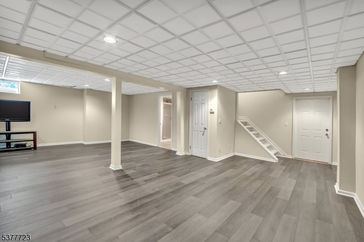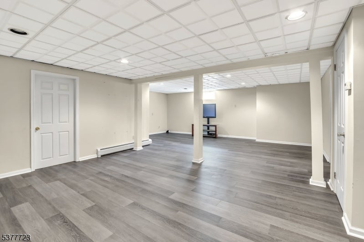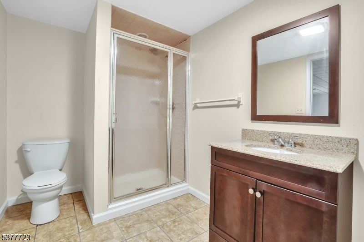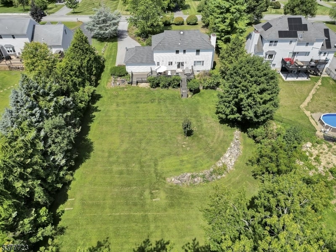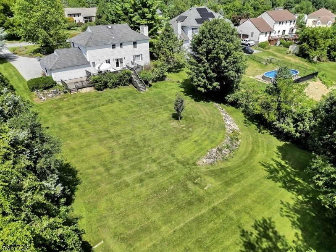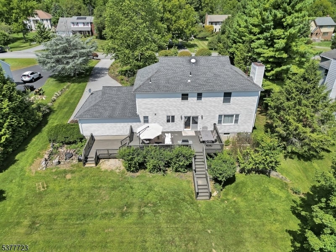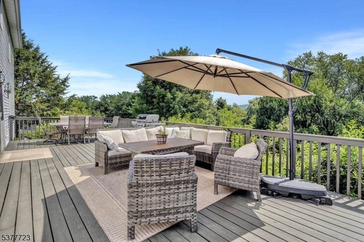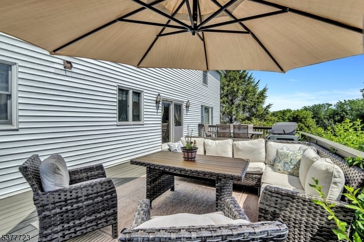$679,000 - 12 E Gate Dr, Vernon Twp.
- 4
- Bedrooms
- 4
- Baths
- N/A
- SQ. Feet
- 0.81
- Acres
Experience this superbly crafted Farmhouse-Style Colonial featuring an Entertainer's Dream Backyard situated in the Highly-Sought after STORM ESTATES Neighborhood! Upon entry you are greeted by an inviting Foyer accompanied by an Open-Concept Floor Plan featuring a large Living Room with Wood-Burning Fireplace and slider door access to your very own private Deck with BREATHTAKING YEAR-ROUND MOUNTAINOUS VIEWS! The First Floor also offers a beautifully Renovated Eat-In Kitchen with high-end Granite Countertops, Center Island, gorgeous Cabinetry, custom Backsplash, Stainless Steel appliances, a separate Family Room with french doors & Formal Dining Room. Ascend upstairs where you will find 4 spacious Bedrooms and 2 Full Baths including a Primary Suite with an En-Suite Bathroom with Stall Shower, Vanity Sink with built-in cabinets & a Walk-In Closet. The Full Finished Basement accentuates a BONUS space ideal for a Hang Out room, Gym, Office or Recreation Room. The Backyard Oasis is highlighted by a double-tier Deck and an absolutely MASSIVE BACKYARD incredible for relaxing & hosting! Property also includes a new Furnace, Hot Water Heater, Well Tank & Reverse Osmosis water system. Located just minutes away from the renowned 4 Season Resorts Crystal Springs, Minerals, & Mountain Creek offering a Ski Resort, Waterpark, Mountain Bike mountain, 7 premier Golf Courses, one of the most exquisite Wine Cellars on the East Coast, Appalachian Trail hiking, Fishing & Top-Rated Restaurants!
Essential Information
-
- MLS® #:
- 3983042
-
- Price:
- $679,000
-
- Bedrooms:
- 4
-
- Bathrooms:
- 4.00
-
- Full Baths:
- 3
-
- Half Baths:
- 1
-
- Acres:
- 0.81
-
- Year Built:
- 1990
-
- Type:
- Residential
-
- Sub-Type:
- Single Family
-
- Style:
- Colonial, Custom Home
-
- Status:
- Active
Community Information
-
- Address:
- 12 E Gate Dr
-
- Subdivision:
- STORM ESTATES
-
- City:
- Vernon Twp.
-
- County:
- Sussex
-
- State:
- NJ
-
- Zip Code:
- 07418-2008
Amenities
-
- Utilities:
- All Underground
-
- Parking Spaces:
- 8
-
- Parking:
- Blacktop
-
- # of Garages:
- 2
-
- Garages:
- Attached Garage, Built-In Garage
Interior
-
- Appliances:
- Carbon Monoxide Detector, Cooktop - Electric, Dishwasher, Kitchen Exhaust Fan, Refrigerator, Self Cleaning Oven, Wall Oven(s) - Electric, Water Filter, Water Softener-Own, Instant Hot Water
-
- Heating:
- Oil Tank Above Ground - Outside
-
- Cooling:
- Ceiling Fan, Central Air, Multi-Zone Cooling
-
- Fireplace:
- Yes
-
- # of Fireplaces:
- 1
-
- Fireplaces:
- Wood Burning
Exterior
-
- Exterior:
- Vinyl Siding
-
- Exterior Features:
- Deck, Storage Shed, Underground Lawn Sprinkler
-
- Lot Description:
- Mountain View, Open Lot
-
- Roof:
- Asphalt Shingle
Additional Information
-
- Date Listed:
- August 25th, 2025
-
- Days on Market:
- 19
Listing Details
- Listing Office:
- Keller Williams - Nj Metro Group
