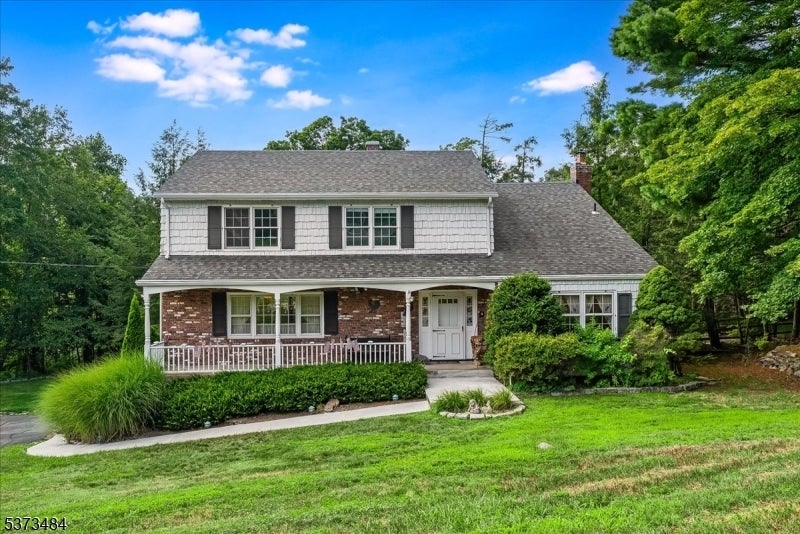$679,000 - 5 Bisset Dr, West Milford Twp.
- 4
- Bedrooms
- 3
- Baths
- N/A
- SQ. Feet
- 0.66
- Acres
Are you looking for privacy? Well here it is; the one you have been waiting for in the very desirable neighborhood of High View Estates! First time on the market, this home has it all. A four bedroom 3.1 bath with so many amenities including a Gorgeous Gunite Pool! Custom woodworking throughout the home absolute incredible details in every room. A few items of note - New Anderson Windows, Heating System 3 Yrs, Roof 5 yrs, ADT Security System, Beautiful Oak Flooring, Solid wood doors in all rooms, New Garage doors, Water Softener, Fiber Optics in home, Weather sealed entrance doors, New washer and dryer, Pool has two year old coping and tile with a Cabana with a full basement! One of the few sections in West Milford that has public water and sewer. Close to the schools, minutes from Route 23. An absolute wonderful location. This is your Forever Dream Home- So Do Not Miss It!
Essential Information
-
- MLS® #:
- 3982808
-
- Price:
- $679,000
-
- Bedrooms:
- 4
-
- Bathrooms:
- 3.00
-
- Full Baths:
- 2
-
- Half Baths:
- 1
-
- Acres:
- 0.66
-
- Year Built:
- 1970
-
- Type:
- Residential
-
- Sub-Type:
- Single Family
-
- Style:
- Colonial
-
- Status:
- Active
Community Information
-
- Address:
- 5 Bisset Dr
-
- Subdivision:
- High View Estates
-
- City:
- West Milford Twp.
-
- County:
- Passaic
-
- State:
- NJ
-
- Zip Code:
- 07480-1601
Amenities
-
- Amenities:
- Billiards Room, Pool-Outdoor
-
- Utilities:
- All Underground, Electric
-
- Parking Spaces:
- 6
-
- Parking:
- 2 Car Width, Blacktop
-
- # of Garages:
- 2
-
- Garages:
- Built-In Garage
-
- Has Pool:
- Yes
-
- Pool:
- Gunite, Heated, In-Ground Pool
Interior
-
- Interior:
- Blinds, Carbon Monoxide Detector, Intercom, Smoke Detector, Beam Ceilings, Drapes
-
- Appliances:
- Carbon Monoxide Detector, Dishwasher, Dryer, Kitchen Exhaust Fan, Microwave Oven, Range/Oven-Electric, Refrigerator, Self Cleaning Oven, Sump Pump, Washer, Water Softener-Own, Cooktop - Electric, Generator-Hookup
-
- Heating:
- Gas-Natural
-
- Cooling:
- Window A/C(s), House Exhaust Fan
-
- Fireplace:
- Yes
-
- # of Fireplaces:
- 1
-
- Fireplaces:
- Wood Burning, Family Room
Exterior
-
- Exterior:
- Brick, See Remarks
-
- Exterior Features:
- Deck, Privacy Fence
-
- Lot Description:
- Backs to Park Land
-
- Roof:
- Asphalt Shingle
School Information
-
- Elementary:
- MAPLE RD.
-
- Middle:
- MACOPIN
-
- High:
- W MILFORD
Additional Information
-
- Date Listed:
- August 22nd, 2025
-
- Days on Market:
- 12
Listing Details
- Listing Office:
- C-21 Christel Realty




































