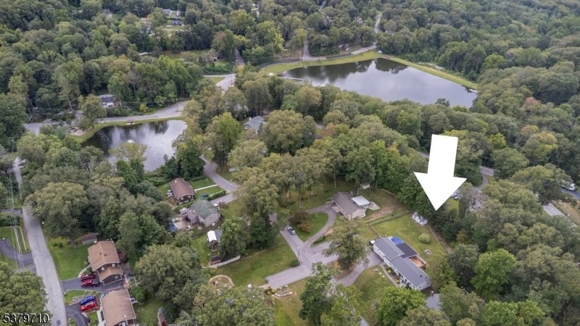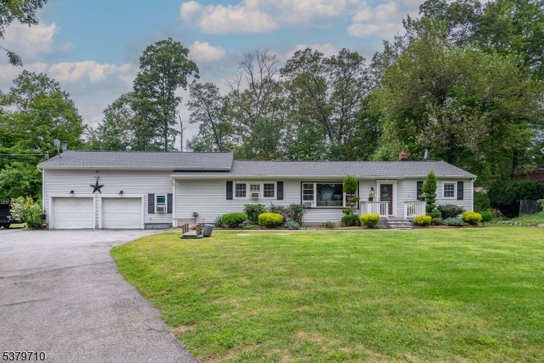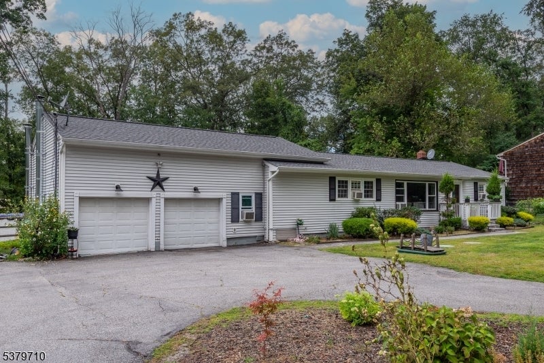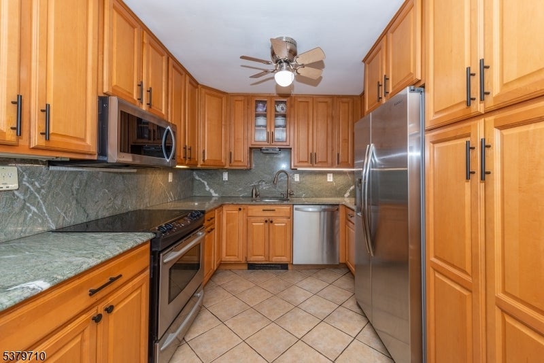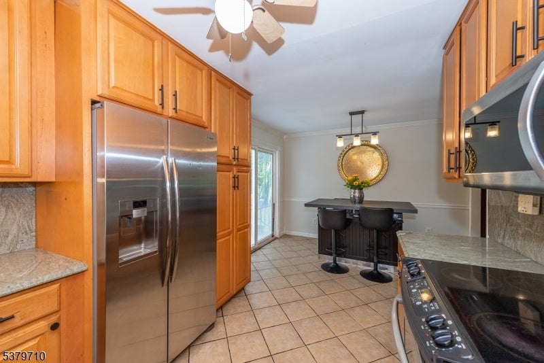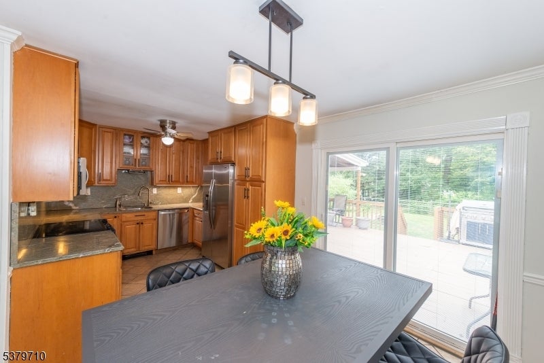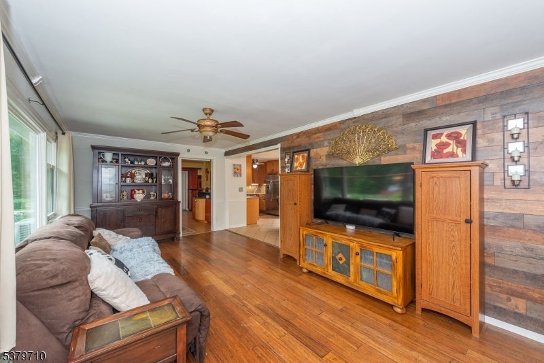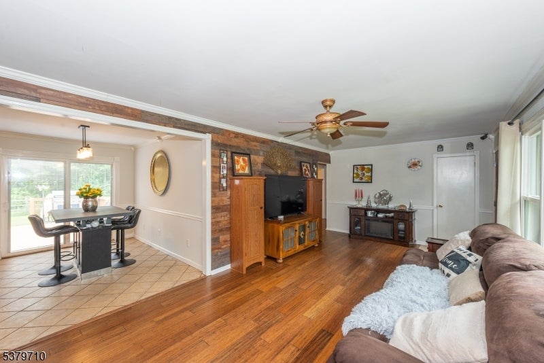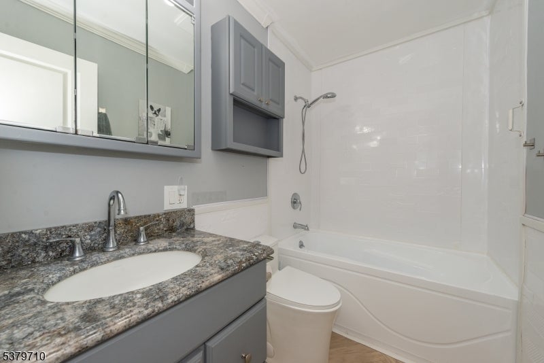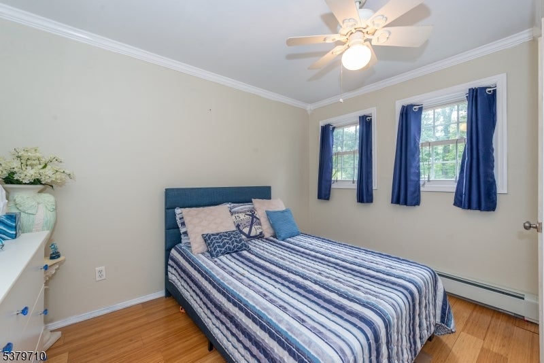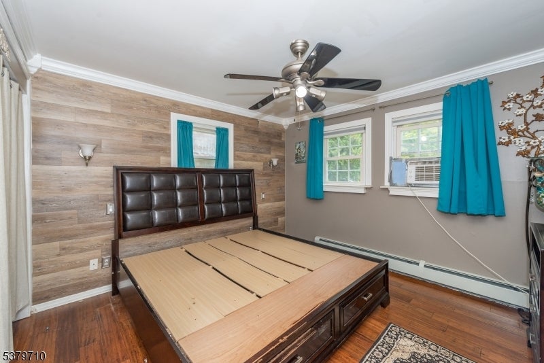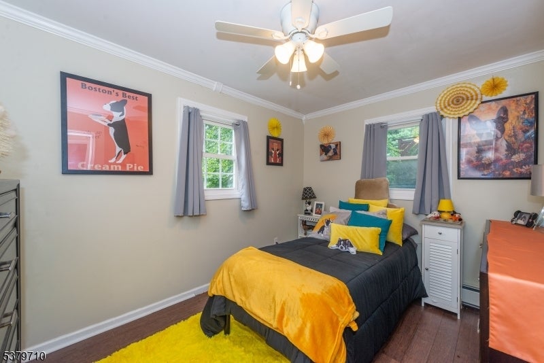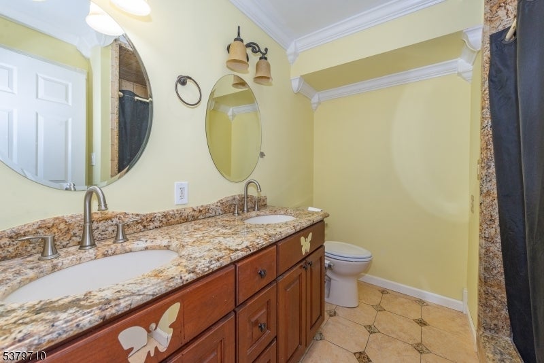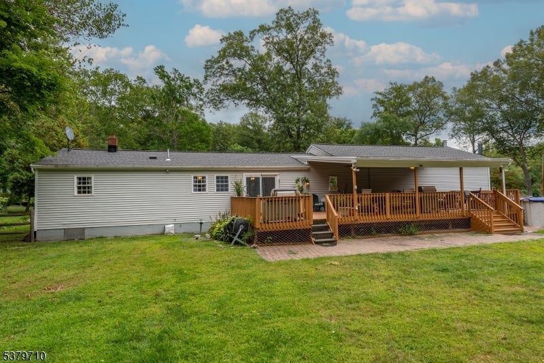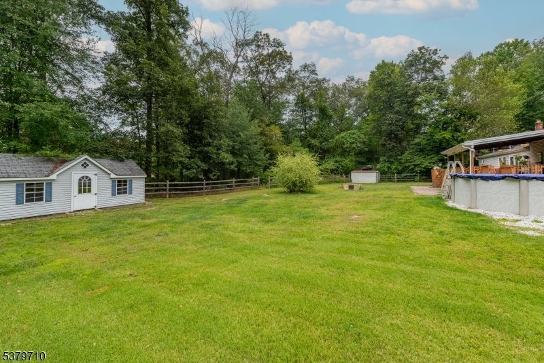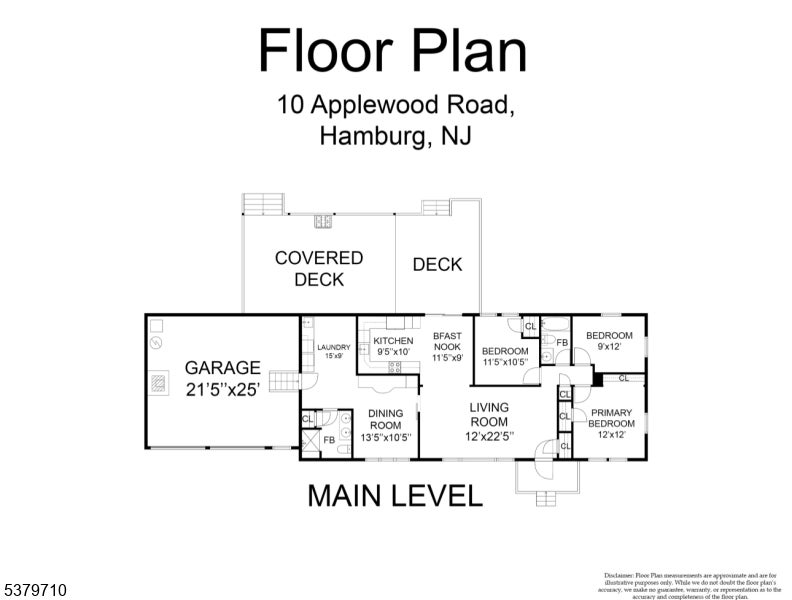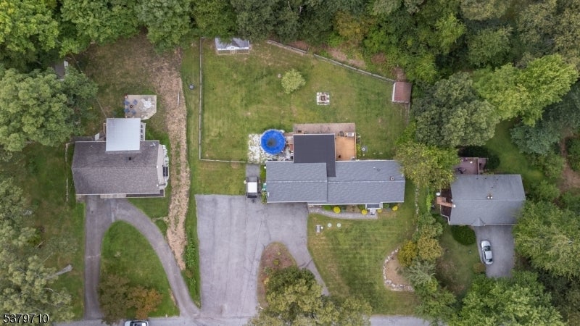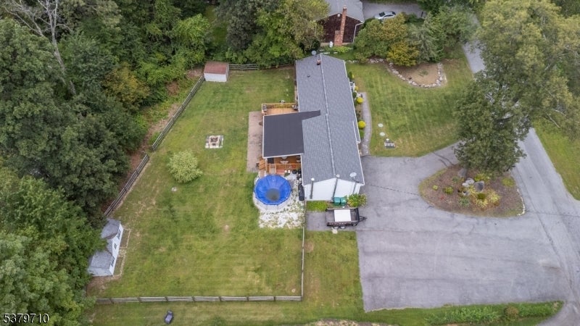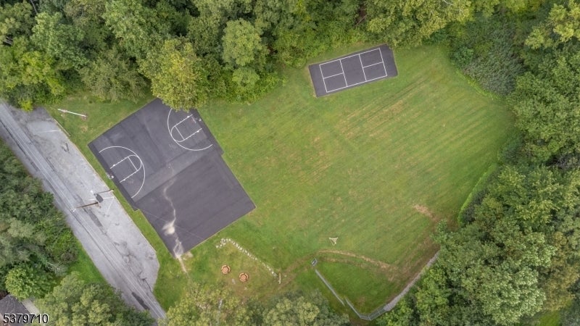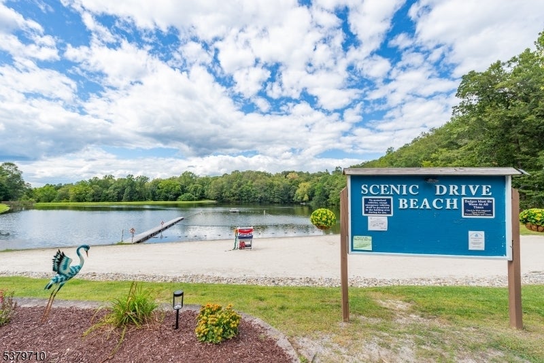$399,999 - 10 Applewood Rd, Vernon Twp.
- 3
- Bedrooms
- 2
- Baths
- 1,416
- SQ. Feet
- 0.62
- Acres
*LAKE HOUSE* WELCOME HOME TO THIS SPACIOUS, OPEN & AIRY, 3BD 2BTH UPDATED EXPANDED RANCH HOME ON OVER 1/2 AN ACRE! FEATURES INCLUDE: NEW/NEWER - UPDATED KITCHEN W/ GLEAMING GRANITE & STAINLESS APPLIANCES, UPDATED BATHS, NEW ROOF: APPROX 2023, NEWER FLOORING, NEW SEPTIC - 2020, OVERSIZED GARAGE, EXPANSIVE COVERED DECK W/ CEILING FANS, NEW HOT WATER HEATER: APPROX 2022, NEW FURNACE: APPROX 2022, NEWER HEATED POOL - (AS IS NO KNOWN ISSUES), 2 SHEDS, FIRE PIT, BUILT-INS, LEVEL/PRIVATE FENCED-IN YARD, EXTENDED PARKING AREA + CIRCULAR DRIVEWAY! LOW TAXES! LOW LAKE DUES! WOW!
Essential Information
-
- MLS® #:
- 3982331
-
- Price:
- $399,999
-
- Bedrooms:
- 3
-
- Bathrooms:
- 2.00
-
- Full Baths:
- 2
-
- Square Footage:
- 1,416
-
- Acres:
- 0.62
-
- Year Built:
- 1958
-
- Type:
- Residential
-
- Sub-Type:
- Single Family
-
- Style:
- Expanded Ranch
-
- Status:
- Active
Community Information
-
- Address:
- 10 Applewood Rd
-
- Subdivision:
- SCENIC LAKES
-
- City:
- Vernon Twp.
-
- County:
- Sussex
-
- State:
- NJ
-
- Zip Code:
- 07419-2018
Amenities
-
- Amenities:
- Lake Privileges, Playground
-
- Utilities:
- Electric
-
- Parking Spaces:
- 10
-
- Parking:
- 2 Car Width, Additional Parking, Blacktop, Circular, Driveway-Exclusive, Off-Street Parking
-
- # of Garages:
- 2
-
- Garages:
- Attached Garage, Oversize Garage
-
- Has Pool:
- Yes
-
- Pool:
- Above Ground, Heated
Interior
-
- Interior:
- Carbon Monoxide Detector, Fire Extinguisher, Smoke Detector
-
- Appliances:
- Carbon Monoxide Detector, Dryer, Kitchen Exhaust Fan, Microwave Oven, Range/Oven-Electric, Refrigerator, Washer
-
- Heating:
- Oil Tank Above Ground - Outside
-
- Cooling:
- 4 Units, Ceiling Fan, Window A/C(s)
-
- Fireplace:
- Yes
-
- # of Fireplaces:
- 1
-
- Fireplaces:
- Wood Stove-Freestanding
Exterior
-
- Exterior:
- Vertical Siding
-
- Exterior Features:
- Deck, Storage Shed, Storm Door(s), Thermal Windows/Doors, Wood Fence
-
- Lot Description:
- Cul-De-Sac, Level Lot, Open Lot, Wooded Lot
-
- Roof:
- Composition Shingle
School Information
-
- Elementary:
- ROLLING HL
-
- Middle:
- GLEN MDW
-
- High:
- VERNON
Additional Information
-
- Date Listed:
- August 20th, 2025
-
- Days on Market:
- 24
Listing Details
- Listing Office:
- Realty Executives Mountain Prop.
