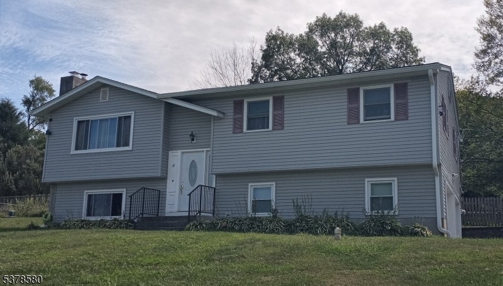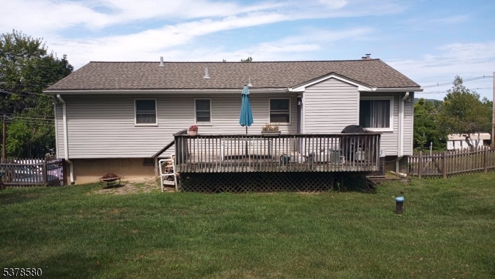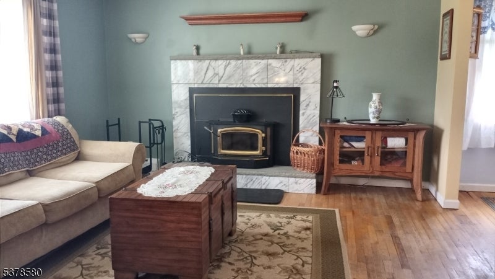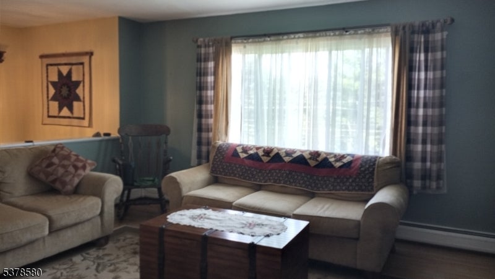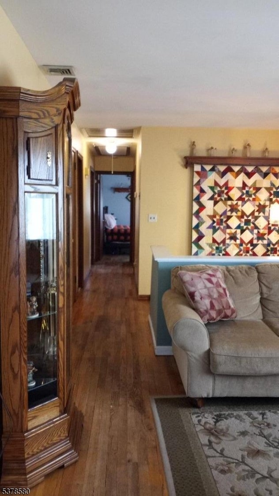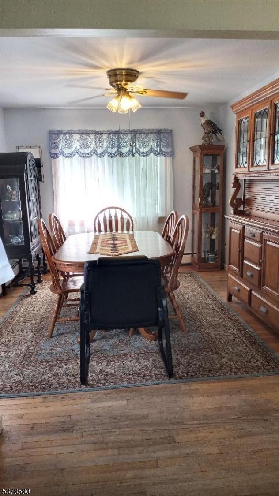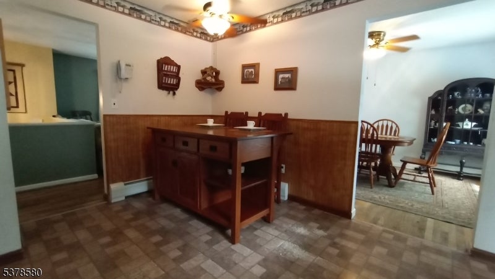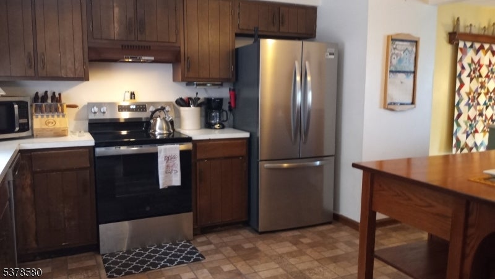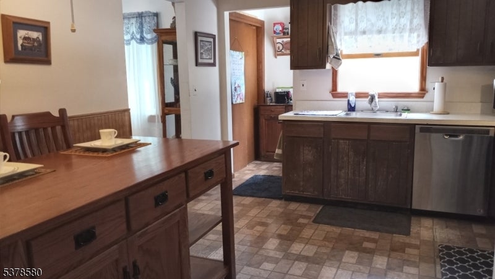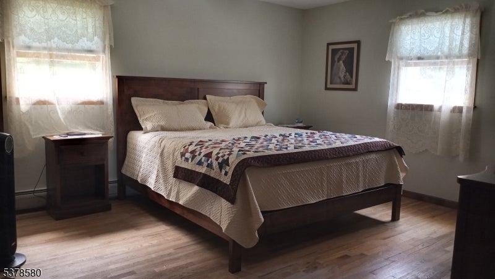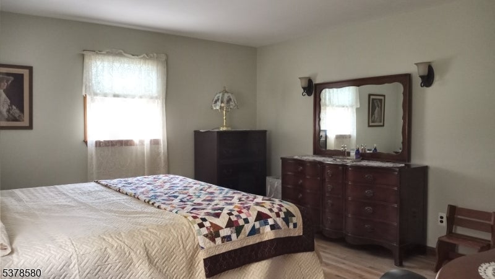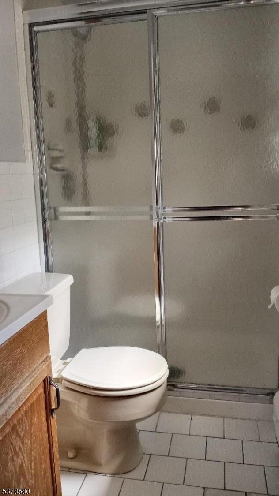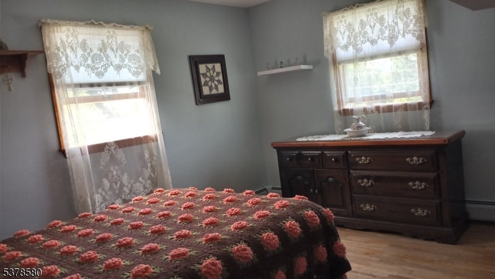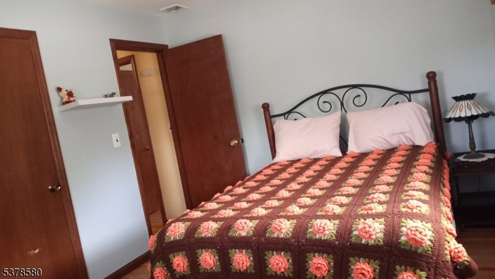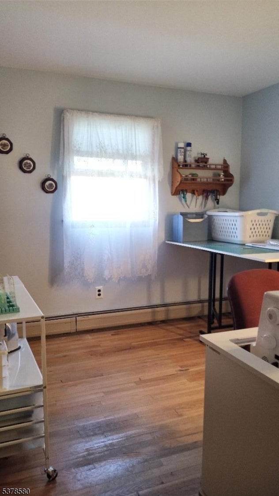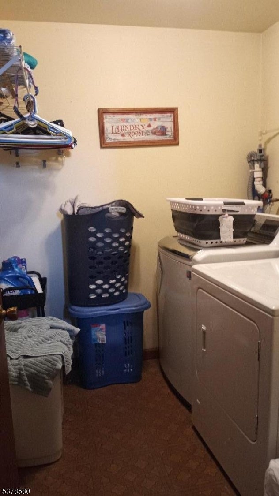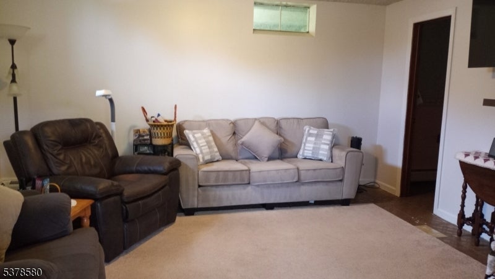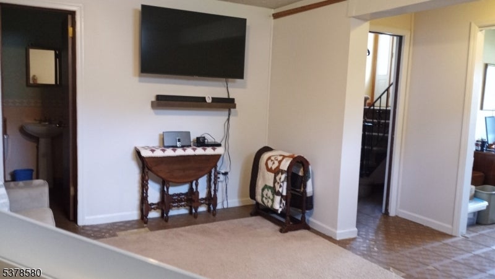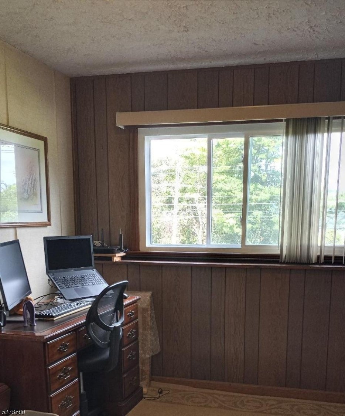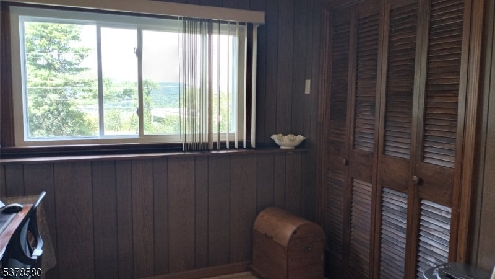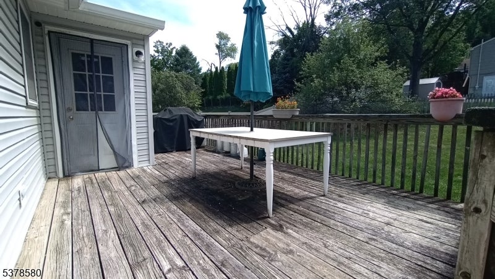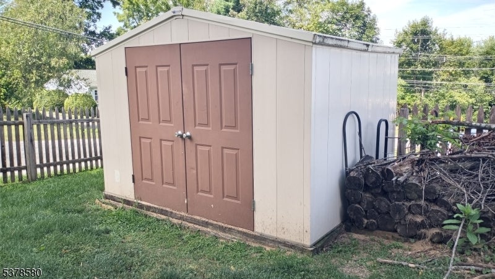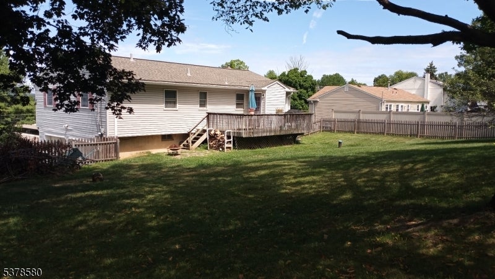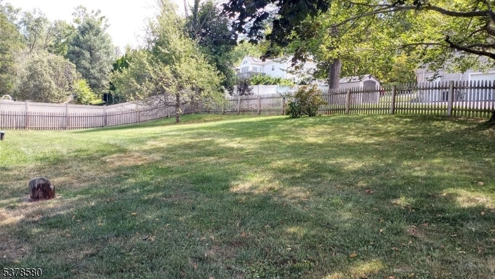$457,000 - 8 Nimbus Dr, Vernon Twp.
- 3
- Bedrooms
- 3
- Baths
- N/A
- SQ. Feet
- 0.36
- Acres
This corner lot home features living room with wood burning stove and large picture window providing natural light and abundant mountain views, large formal dining room, spacious primary bedroom with an en-suite bath, one of three, hardwood floors, eat-in kitchen, family room and separate den/office space and 2 car garage. Newer Roof and Furnace. Step outside onto the inviting deck, presenting an opportunity to unwind and take in the fresh air. Much to the delight of outdoor enthusiasts, the fenced backyard offers privacy, space for leisurely activities and entertaining.This residence finds itself in close proximity to renowned area amenities including mountain creek skiing, water park resort, crystal springs, popular restaurants, distinguished golfing establishments, hiking trails, fishing spots, biking routes, extraordinary wineries, horseback riding facilities, various shopping outlets, and tranquil lakes. Enrich your living experience with all the charm Sussex County has to offer, perfectly encapsulated in its motto, People and Nature Together.
Essential Information
-
- MLS® #:
- 3981866
-
- Price:
- $457,000
-
- Bedrooms:
- 3
-
- Bathrooms:
- 3.00
-
- Full Baths:
- 2
-
- Half Baths:
- 1
-
- Acres:
- 0.36
-
- Year Built:
- 1975
-
- Type:
- Residential
-
- Sub-Type:
- Single Family
-
- Style:
- Bi-Level
-
- Status:
- Active
Community Information
-
- Address:
- 8 Nimbus Dr
-
- Subdivision:
- Aspen Woods
-
- City:
- Vernon Twp.
-
- County:
- Sussex
-
- State:
- NJ
-
- Zip Code:
- 07462-3151
Amenities
-
- Utilities:
- Electric, Gas-Natural
-
- Parking:
- 2 Car Width, Blacktop
-
- # of Garages:
- 2
-
- Garages:
- Built-In Garage
Interior
-
- Appliances:
- Carbon Monoxide Detector, Dishwasher, Dryer, Range/Oven-Electric, Refrigerator, Self Cleaning Oven, Washer, Water Softener-Own
-
- Heating:
- Gas-Natural
-
- Cooling:
- 1 Unit, Central Air
-
- Fireplace:
- Yes
-
- # of Fireplaces:
- 1
-
- Fireplaces:
- Living Room, Wood Stove-Freestanding
Exterior
-
- Exterior:
- Vinyl Siding
-
- Exterior Features:
- Deck, Storage Shed, Wood Fence
-
- Lot Description:
- Corner, Mountain View
-
- Roof:
- Asphalt Shingle
Additional Information
-
- Date Listed:
- August 18th, 2025
-
- Days on Market:
- 26
Listing Details
- Listing Office:
- Exit Realty Connections
