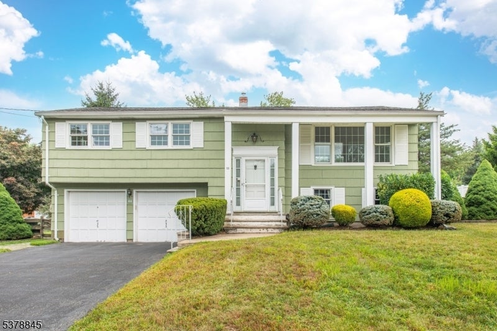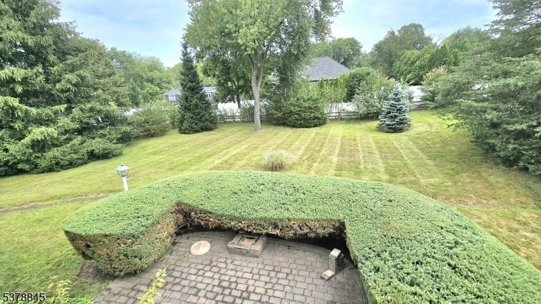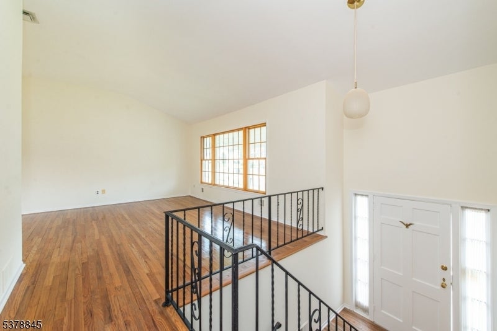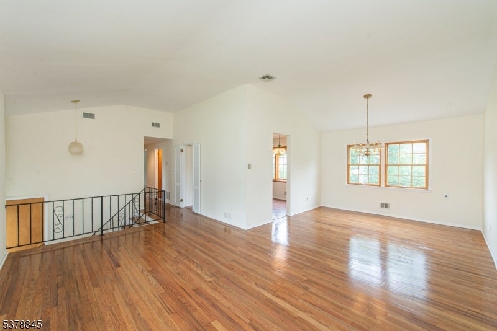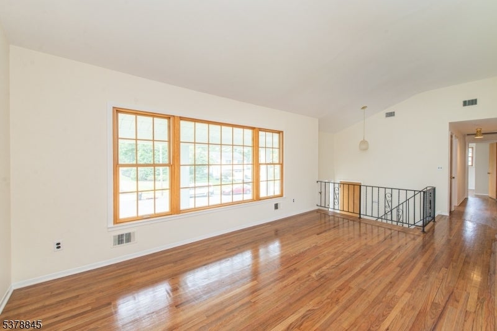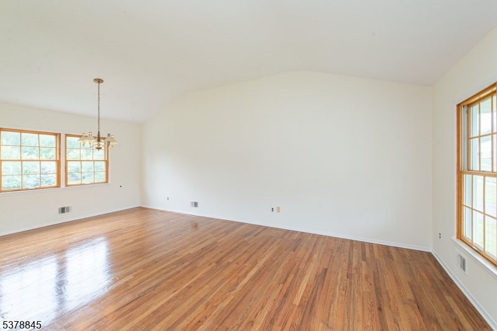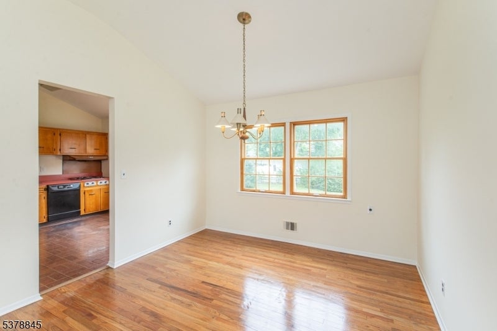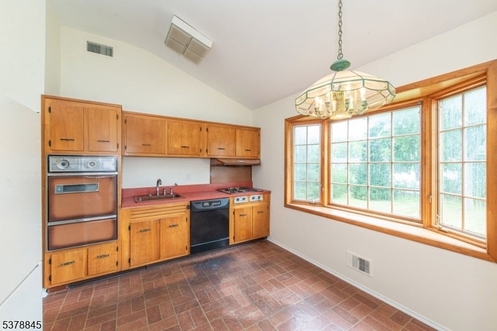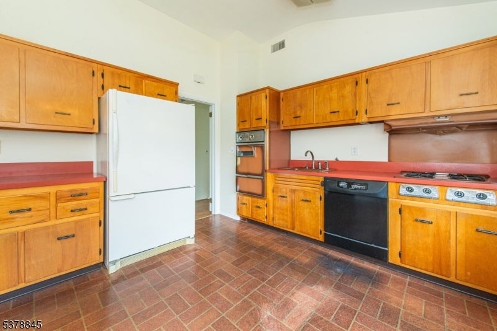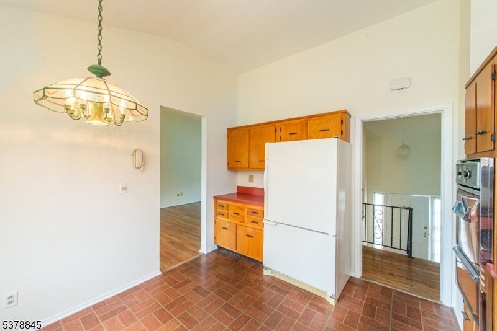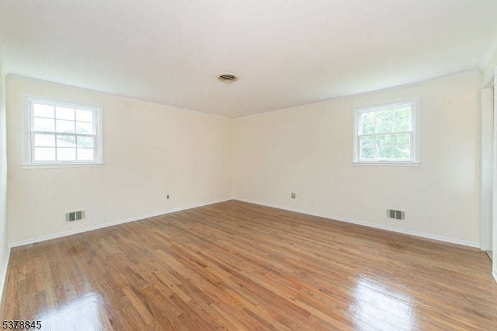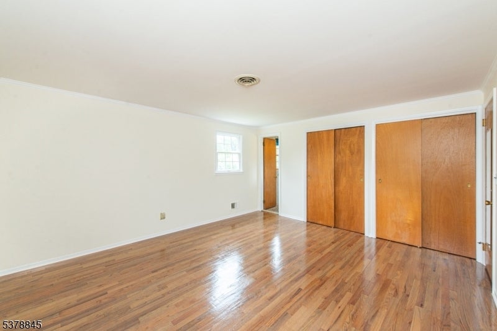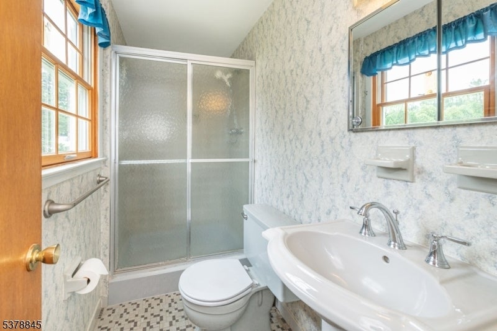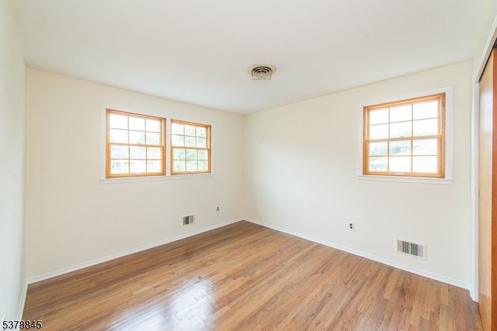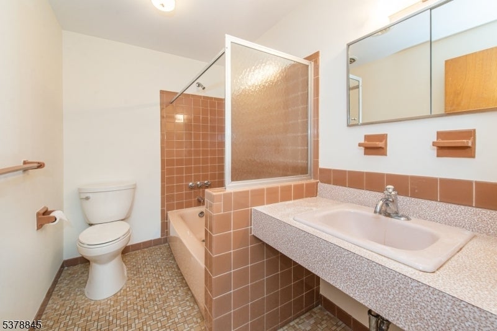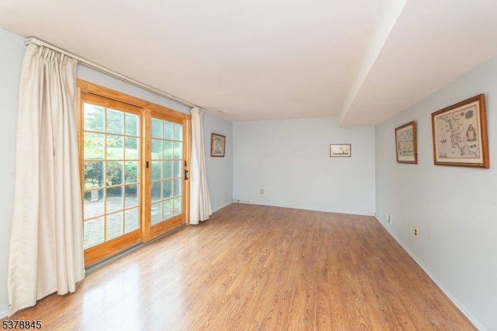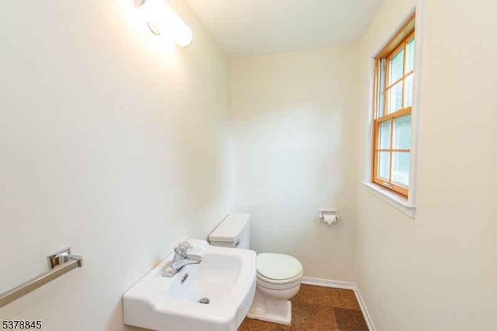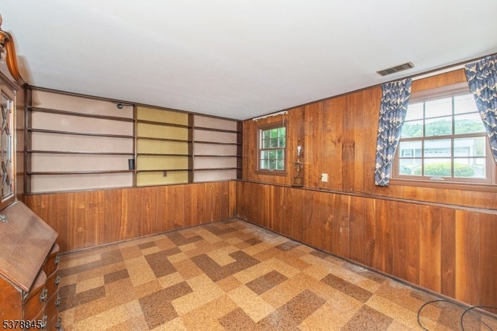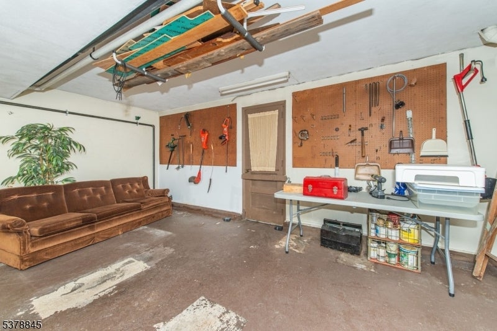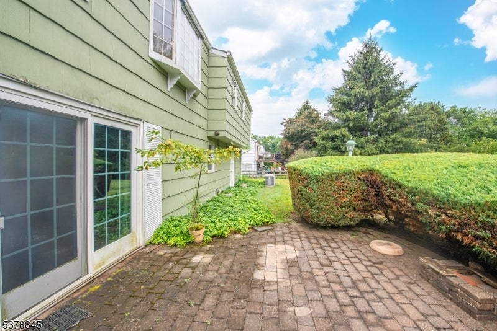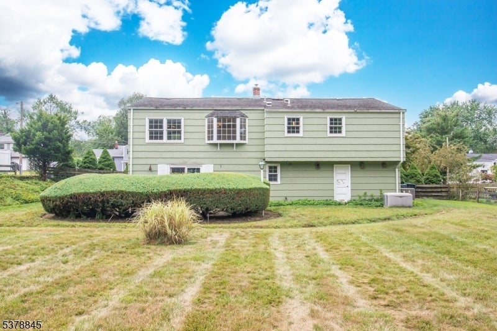$780,000 - 11 Kimberly Pl, Wayne Twp.
- 4
- Bedrooms
- 3
- Baths
- 1,908
- SQ. Feet
- 0.34
- Acres
DESIRABLE NEIGHBORHOOD! Want to know the BEST thing about a Bi-level? Built-in flexibility! With 2 distinct living areas, this layout offers private bedrooms upstairs + endless possibilities downstairs, from entertaining to home office space. The upper level features a bright living room with gleaming hardwood floors & large picture window, formal dining area & spacious eat-in kitchen. Got imagination? Tear down the wall and open up the entire space for the perfect open concept! Down the hall, you'll find 3 bedrooms including the primary suite with double closets + en-suite bath plus the main bathroom.The lower level offers incredible versatility perfect for a family room, home office, or guest suite complete with 4th bedroom, half bath, sliders to patio & access to the 2 car attached garage.Outdoor living is easy with a patio overlooking the pool-ready lot - large, flat and ready to be transformed into an entertainer's oasis! Discover the best of Wayne living! Top-rated schools, recreation & community programs through the Y, Wayne PAL, Boys & Girls Club, Captain Kilroy Memorial park, James Roe pool & favorites like Whole Foods + Trader Joe's are all right at your fingertips.
Essential Information
-
- MLS® #:
- 3981584
-
- Price:
- $780,000
-
- Bedrooms:
- 4
-
- Bathrooms:
- 3.00
-
- Full Baths:
- 2
-
- Half Baths:
- 1
-
- Square Footage:
- 1,908
-
- Acres:
- 0.34
-
- Year Built:
- 1961
-
- Type:
- Residential
-
- Sub-Type:
- Single Family
-
- Style:
- Bi-Level
-
- Status:
- Active
Community Information
-
- Address:
- 11 Kimberly Pl
-
- City:
- Wayne Twp.
-
- County:
- Passaic
-
- State:
- NJ
-
- Zip Code:
- 07470-2620
Amenities
-
- Utilities:
- Gas-Natural
-
- Parking Spaces:
- 4
-
- Parking:
- 2 Car Width, Blacktop
-
- # of Garages:
- 2
-
- Garages:
- Attached Garage
Interior
-
- Interior:
- Carbon Monoxide Detector, Smoke Detector, Cathedral Ceiling
-
- Appliances:
- Carbon Monoxide Detector, Range/Oven-Gas, Refrigerator
-
- Heating:
- Gas-Natural
-
- Cooling:
- 1 Unit, Central Air
Exterior
-
- Exterior:
- Wood
-
- Exterior Features:
- Patio, Sidewalk
-
- Lot Description:
- Level Lot
-
- Roof:
- Asphalt Shingle
School Information
-
- Elementary:
- LAFAYETTE
Additional Information
-
- Date Listed:
- August 15th, 2025
-
- Days on Market:
- 85
-
- Zoning:
- Residential
Listing Details
- Listing Office:
- Lattimer Realty
