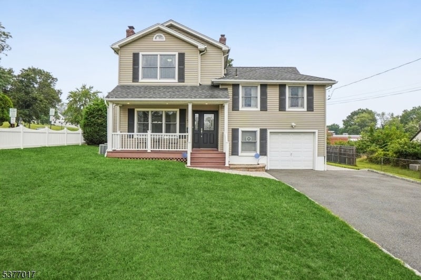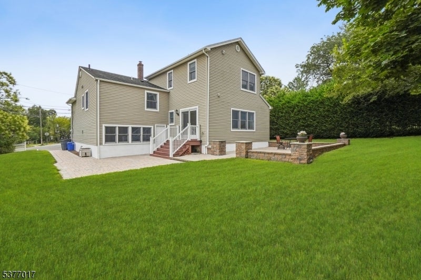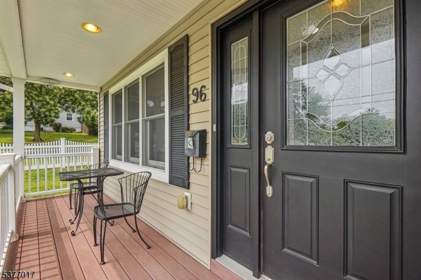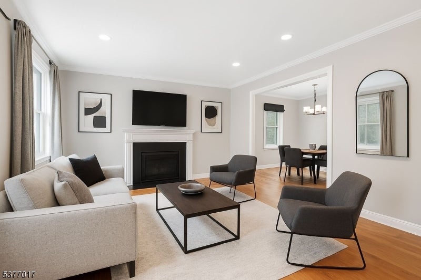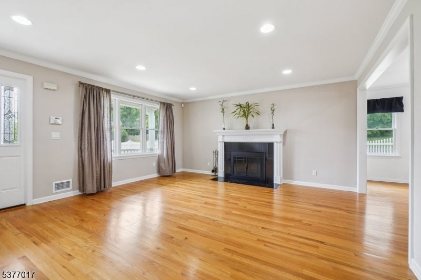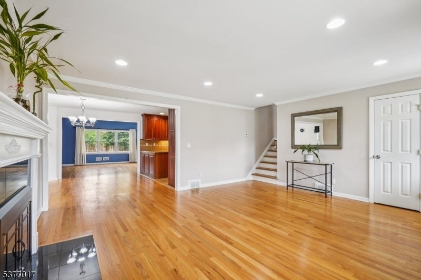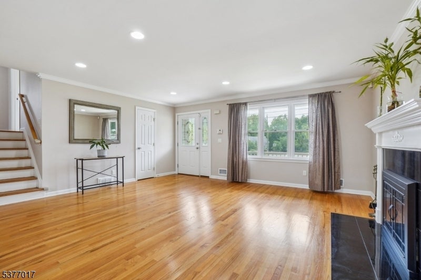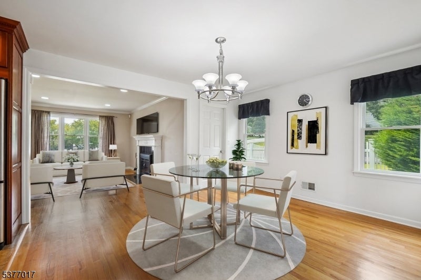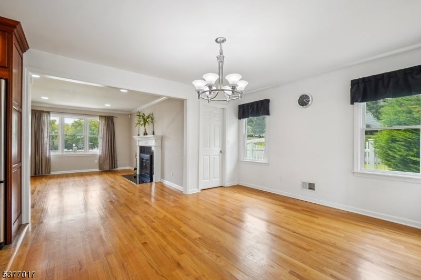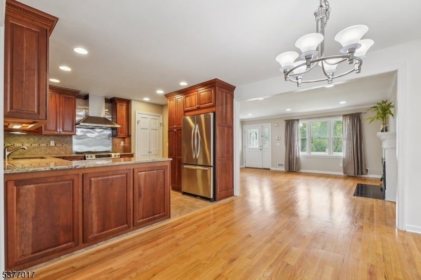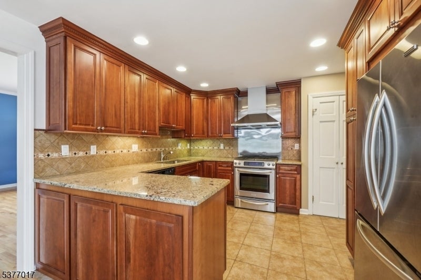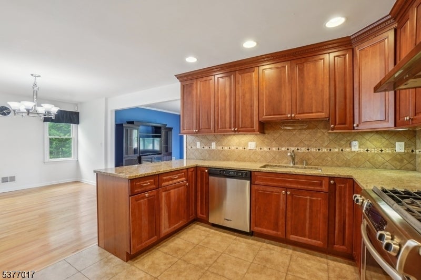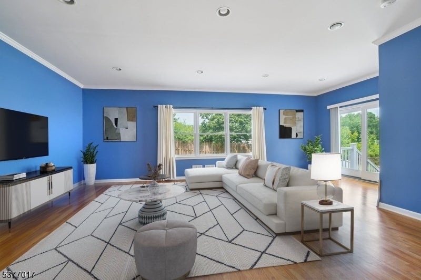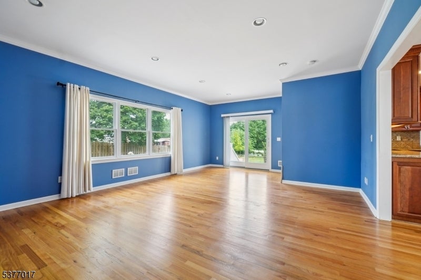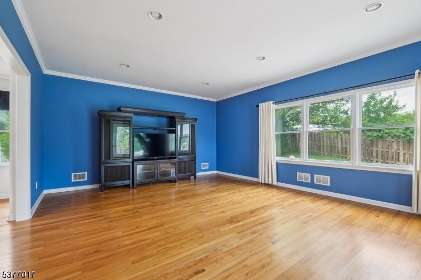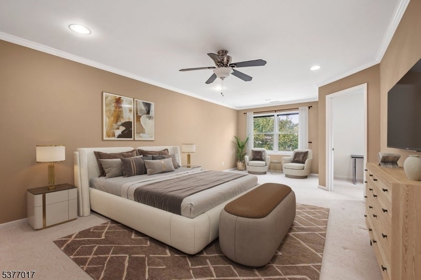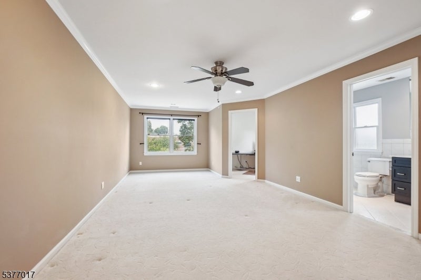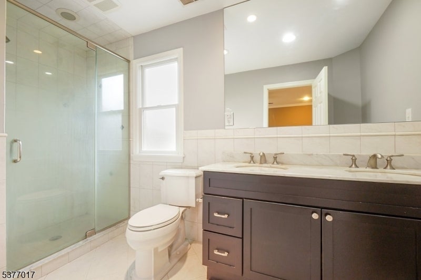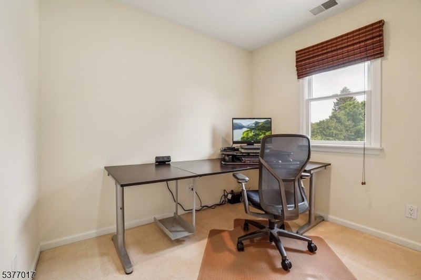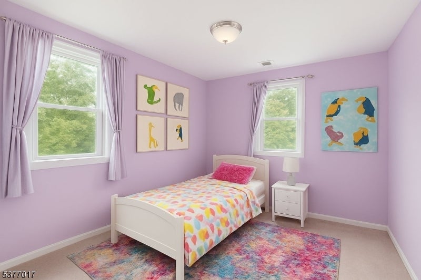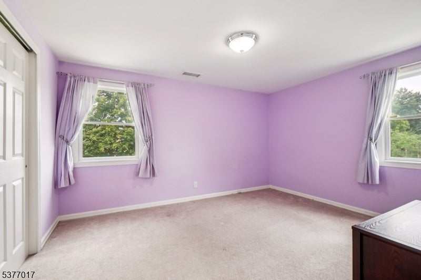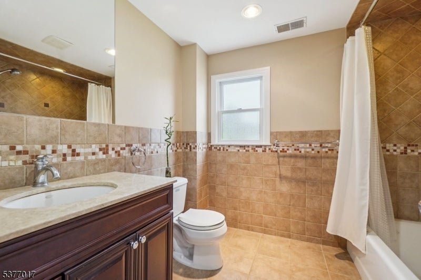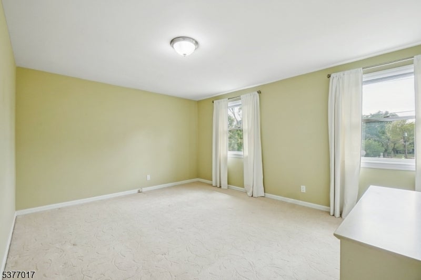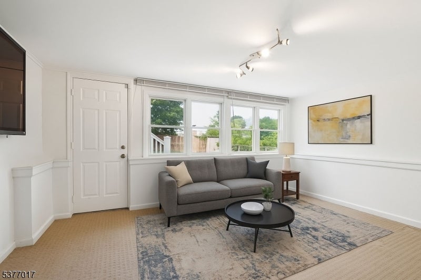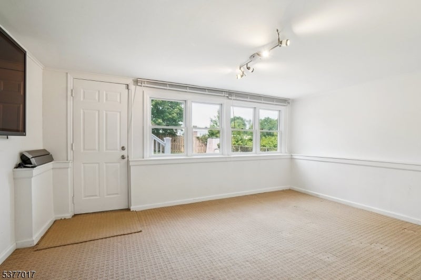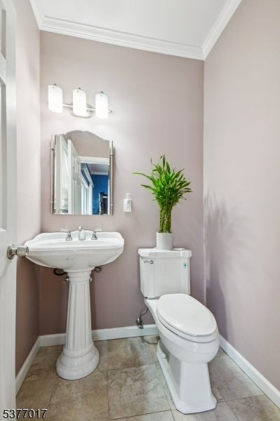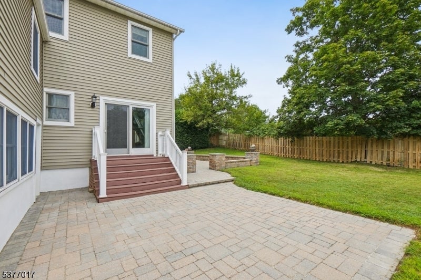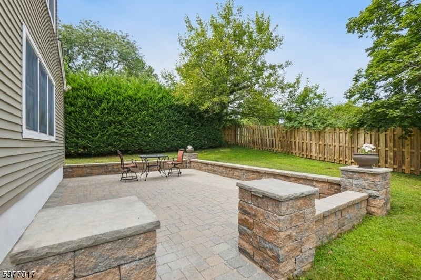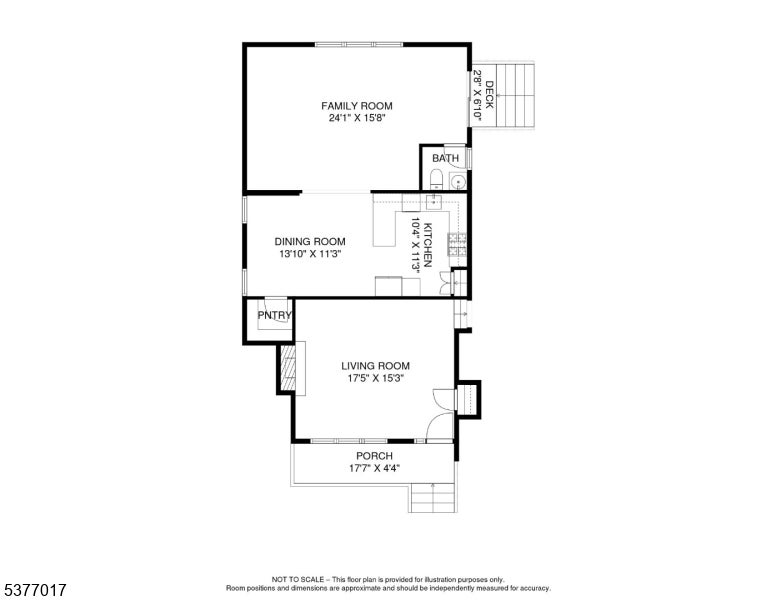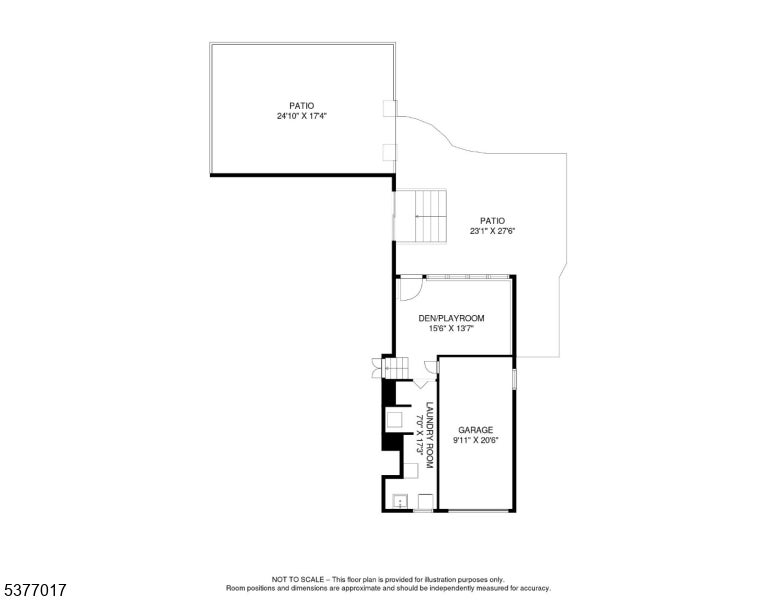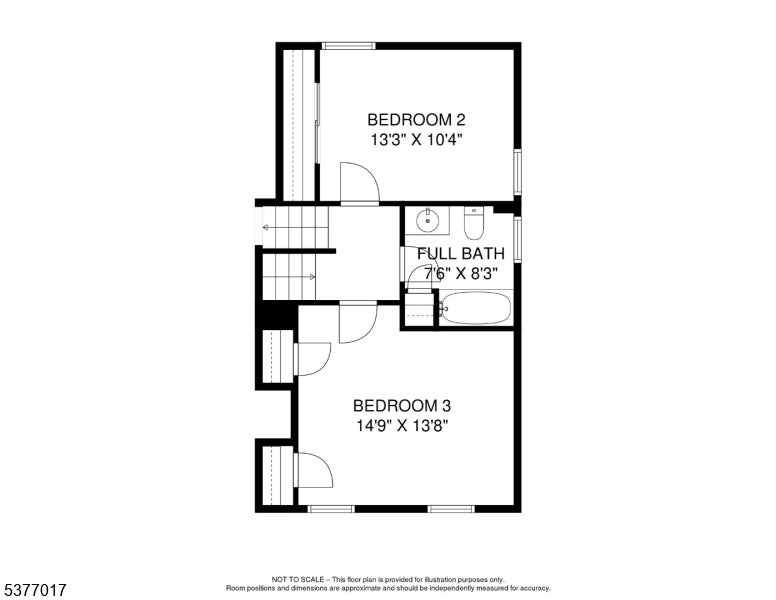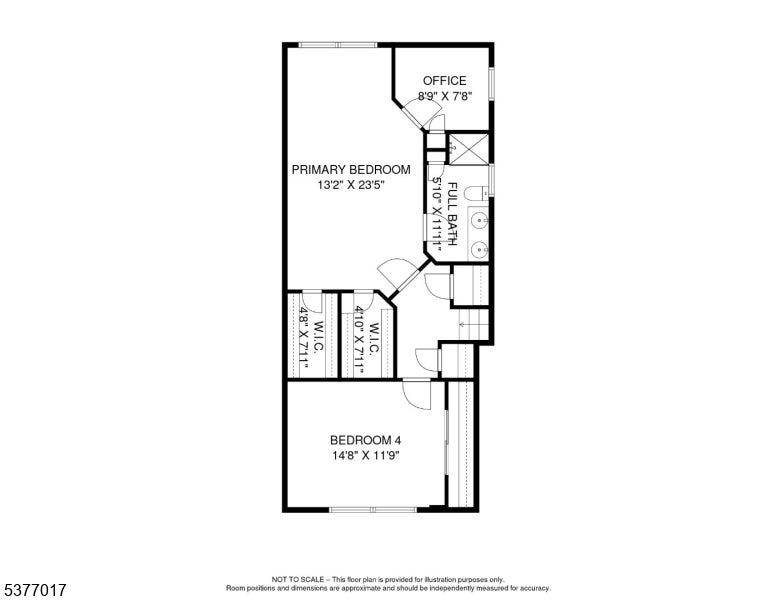$1,150,000 - 96 Belmont Dr, Livingston Twp.
- 4
- Bedrooms
- 3
- Baths
- N/A
- SQ. Feet
- 0.22
- Acres
Livingston's Most Convenient location near our Top-Rated High School, Library, House of Worship & NYC Bus. This Well Maintained & Updated 4 Bed + 2.5 Bath Split boasts 2700+ Sq Ft of Living Space incl 2 Important ADDITIONS. FLOODED with NATURAL LIGHT this OPEN Concept Floor Plan connects Living Room, Dining Room, Kitchen & Family Room Addition which leads out to PAVER PATIO and Playable Yard. MASTER EN-SUITE Addition is located on the 3rd level and includes Home Office, Full Bath & 2 Walk-In Closets. Ground Floor features a Walk-Out Den, Laundry Room and garage access. MOVE RIGHT IN & ENJOY LIFE in LIVINGSTON!
Essential Information
-
- MLS® #:
- 3981243
-
- Price:
- $1,150,000
-
- Bedrooms:
- 4
-
- Bathrooms:
- 3.00
-
- Full Baths:
- 2
-
- Half Baths:
- 1
-
- Acres:
- 0.22
-
- Year Built:
- 1954
-
- Type:
- Residential
-
- Sub-Type:
- Single Family
-
- Style:
- Custom Home, Split Level
-
- Status:
- Active
Community Information
-
- Address:
- 96 Belmont Dr
-
- Subdivision:
- Hillside
-
- City:
- Livingston Twp.
-
- County:
- Essex
-
- State:
- NJ
-
- Zip Code:
- 07039-2823
Amenities
-
- Amenities:
- Storage
-
- Utilities:
- Electric, Gas-Natural
-
- Parking:
- 2 Car Width
-
- # of Garages:
- 1
-
- Garages:
- Attached Garage
Interior
-
- Interior:
- Blinds, Carbon Monoxide Detector, Fire Extinguisher, Smoke Detector, Walk-In Closet
-
- Appliances:
- Carbon Monoxide Detector, Dishwasher, Dryer, Kitchen Exhaust Fan, Range/Oven-Gas, Refrigerator, Washer, Water Softener-Own
-
- Heating:
- Electric, Gas-Natural
-
- Cooling:
- Central Air, Multi-Zone Cooling
-
- Fireplace:
- Yes
-
- # of Fireplaces:
- 1
-
- Fireplaces:
- Living Room, Wood Burning
Exterior
-
- Exterior:
- Vinyl Siding
-
- Exterior Features:
- Patio
-
- Lot Description:
- Level Lot
-
- Roof:
- Asphalt Shingle
School Information
-
- Middle:
- HERITAGE
-
- High:
- LIVINGSTON
Additional Information
-
- Date Listed:
- August 14th, 2025
-
- Days on Market:
- 30
-
- Zoning:
- Residential
Listing Details
- Listing Office:
- Coldwell Banker Realty
