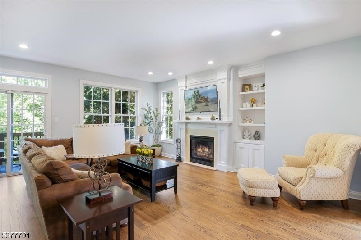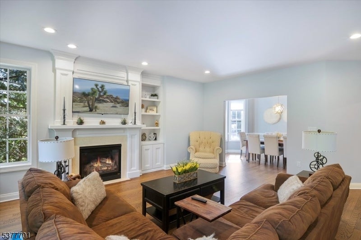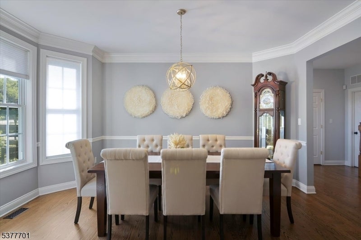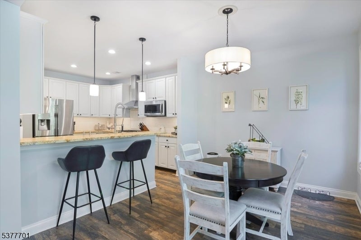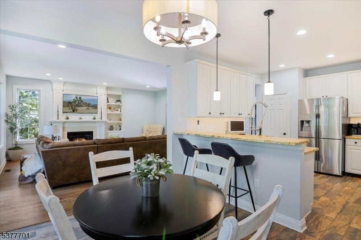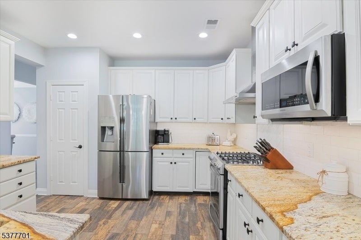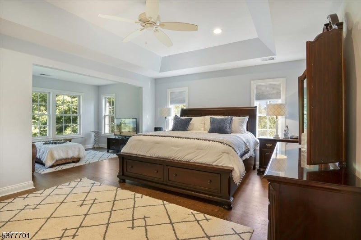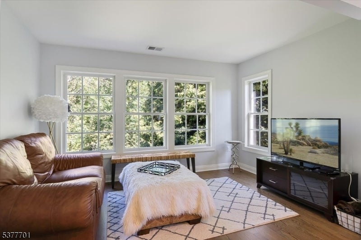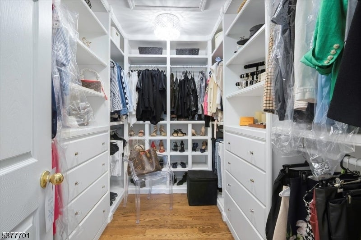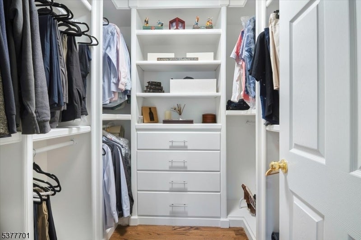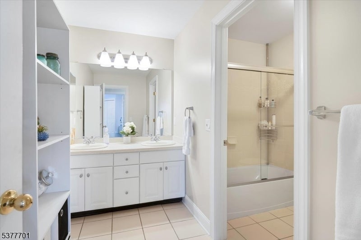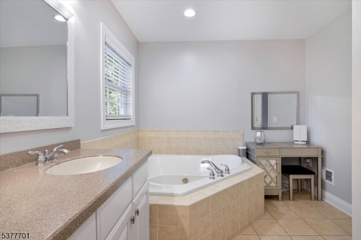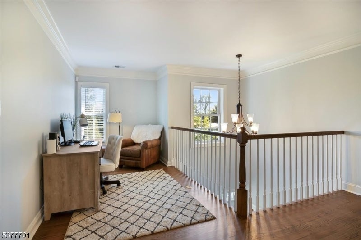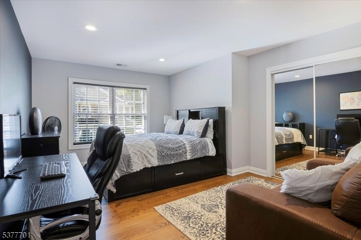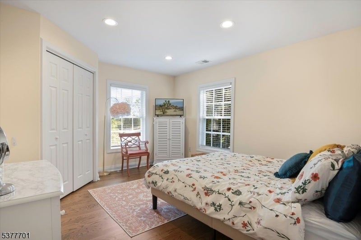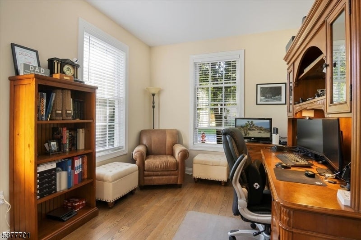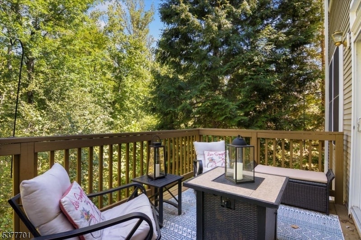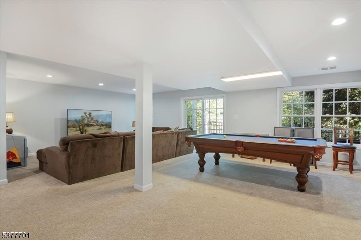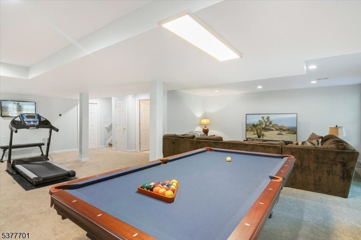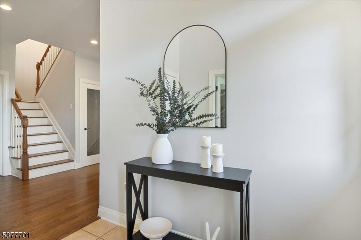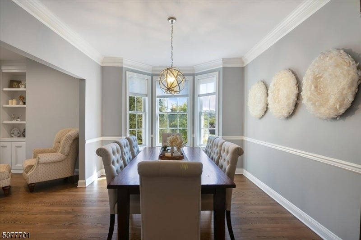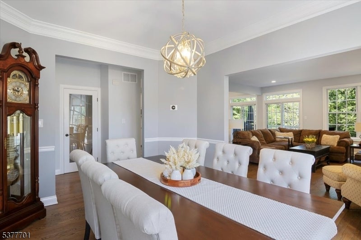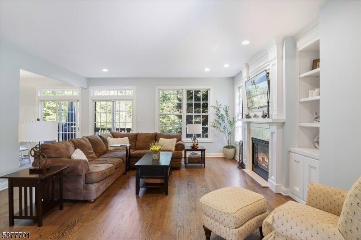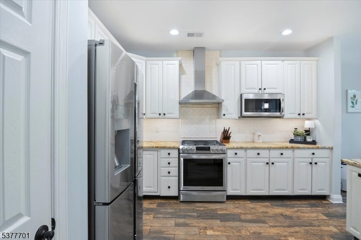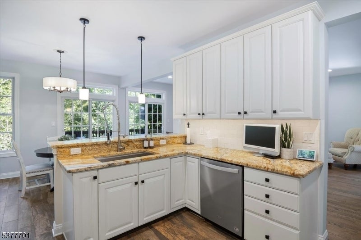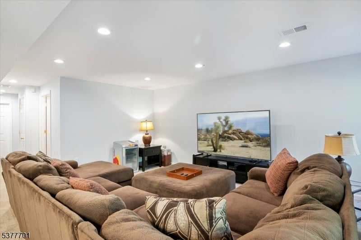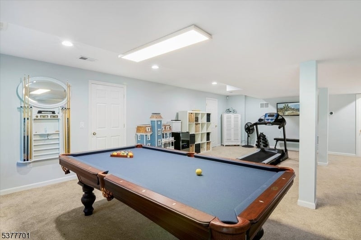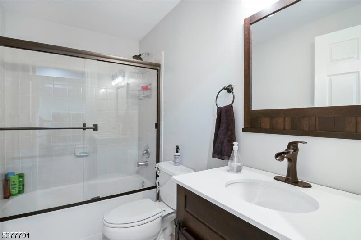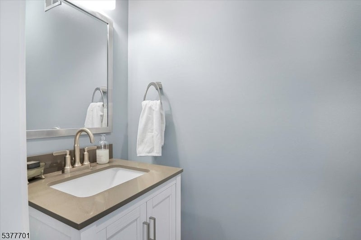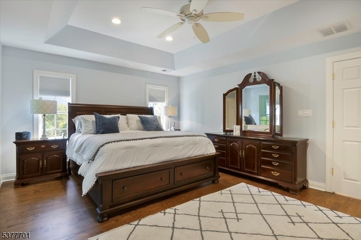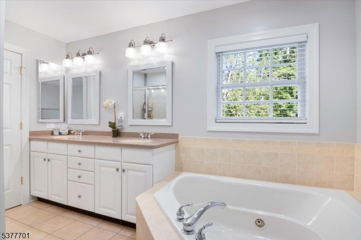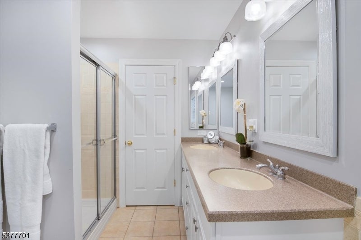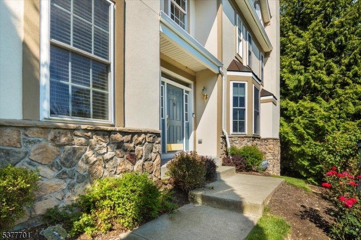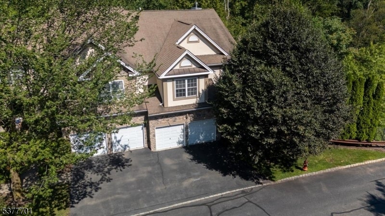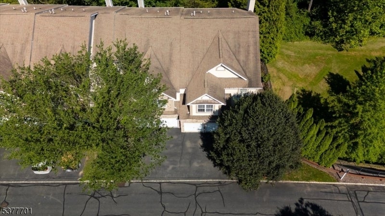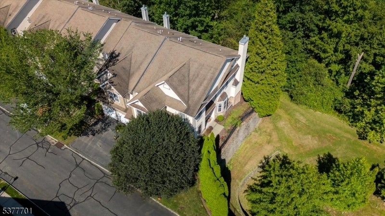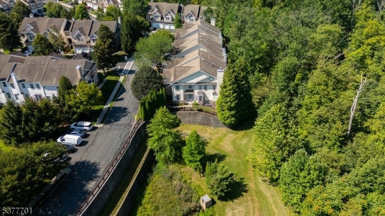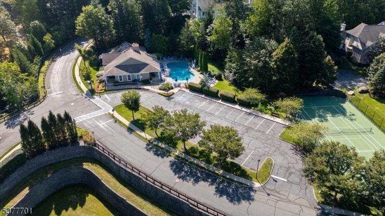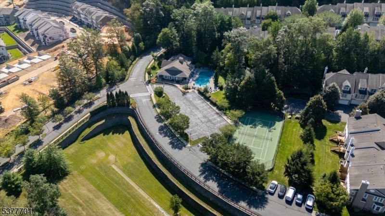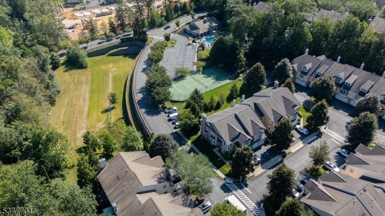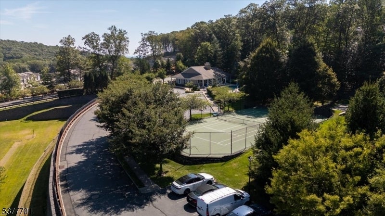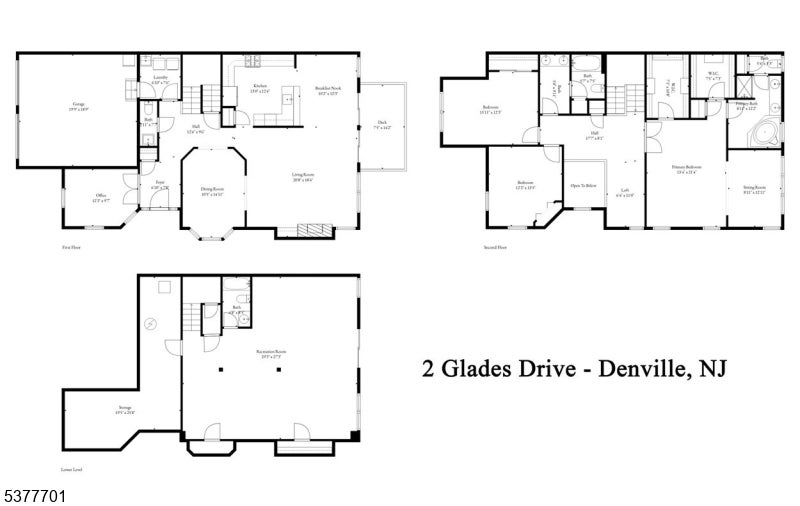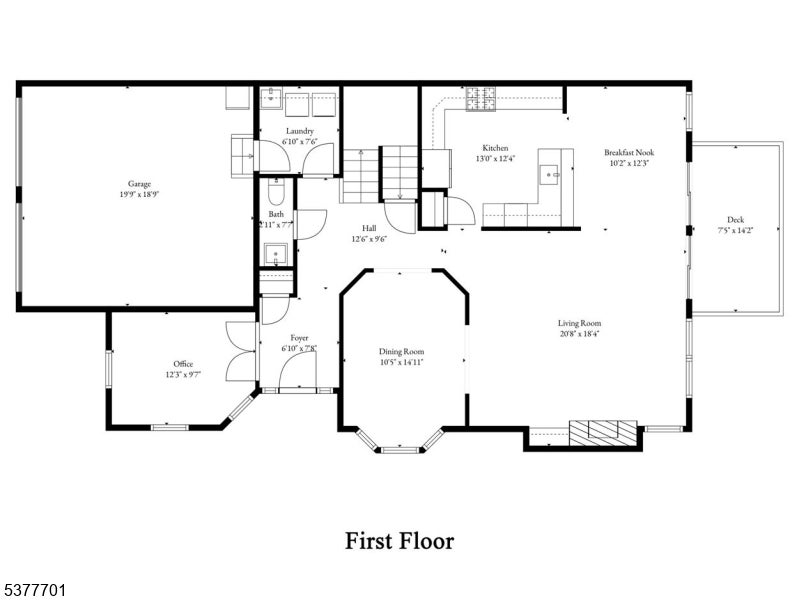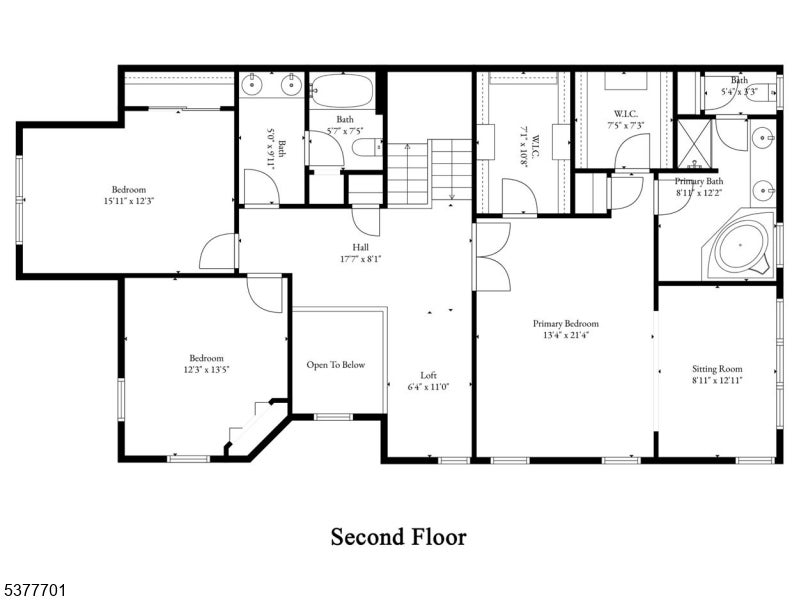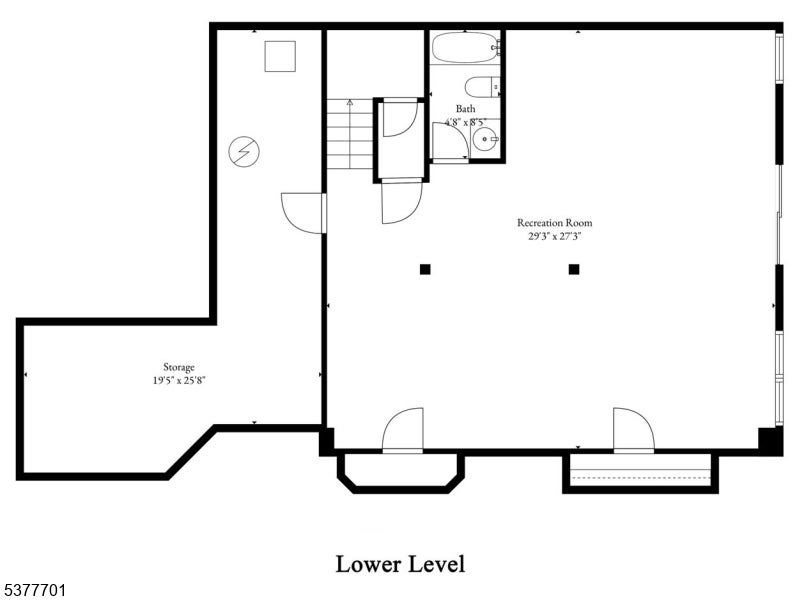$919,000 - 2 Glades Dr, Denville Twp.
- 3
- Bedrooms
- 4
- Baths
- 2,811
- SQ. Feet
- 2005
- Year Built
Spacious End-Unit Townhome in Prime Denville Location with Resort-Style Amenities! Welcome to this updated 3-bedroom, 3.5-bath end-unit townhouse in one of Denville's most desirable communities. With three finished levels, an open layout, and thoughtful renovations, this home offers both style and functionality. The main floor features an open kitchen, breakfast nook, and living room with a remodeled fireplace & built-ins, plus a formal dining room, private office, laundry/mudroom, and 2-car garage entry. Step out to a private wooded deck, ideal for morning coffee, relaxing in the fresh air, or entertaining guests, with a convenient natural gas grill hookup. Upstairs offers all-new hardwood floors, a versatile loft, and three bedrooms, including a primary suite with sitting area, two custom walk-in closets, and a spa-like bath with jetted tub, shower, dual vanities, and makeup station. The additional bedrooms were reconfigured for improved space and functionality. The fully finished walkout basement includes a full bath and large storage area, ideal for a rec room, gym, or guest space. Community amenities include a clubhouse, pool, fitness center, and tennis/pickleball courts. Enjoy Denville's top-rated schools along with convenient access to highways, commuter lines, shopping, and dining. Opportunities like this in Denville don't last long, schedule your private tour today!
Essential Information
-
- MLS® #:
- 3980599
-
- Price:
- $919,000
-
- Bedrooms:
- 3
-
- Bathrooms:
- 4.00
-
- Full Baths:
- 3
-
- Half Baths:
- 1
-
- Square Footage:
- 2,811
-
- Acres:
- 0.00
-
- Year Built:
- 2005
-
- Type:
- Residential
-
- Sub-Type:
- Condo/Coop/Townhouse
-
- Style:
- Townhouse-End Unit, Multi Floor Unit
-
- Status:
- Active
Community Information
-
- Address:
- 2 Glades Dr
-
- Subdivision:
- Forges
-
- City:
- Denville Twp.
-
- County:
- Morris
-
- State:
- NJ
-
- Zip Code:
- 07834-3836
Amenities
-
- Amenities:
- Pool-Outdoor, Billiards Room, Club House, Exercise Room, Kitchen Facilities, Tennis Courts
-
- Utilities:
- All Underground, Electric, Gas-Natural
-
- Parking Spaces:
- 2
-
- Parking:
- 2 Car Width, Blacktop
-
- # of Garages:
- 2
-
- Garages:
- Attached Garage
-
- Has Pool:
- Yes
-
- Pool:
- Association Pool
Interior
-
- Interior:
- Carbon Monoxide Detector, High Ceilings, Smoke Detector, Walk-In Closet
-
- Appliances:
- Dryer, Kitchen Exhaust Fan, Microwave Oven, Range/Oven-Gas, Refrigerator, Washer
-
- Heating:
- Gas-Natural
-
- Cooling:
- 1 Unit, Central Air, Multi-Zone Cooling, Ceiling Fan
-
- Fireplace:
- Yes
-
- # of Fireplaces:
- 1
-
- Fireplaces:
- Gas Fireplace, Living Room
Exterior
-
- Exterior:
- Stone, Stucco
-
- Exterior Features:
- Deck, Thermal Windows/Doors, Curbs, Patio, Sidewalk
-
- Lot Description:
- Level Lot, Wooded Lot, Corner
-
- Roof:
- Asphalt Shingle
School Information
-
- Elementary:
- Lakeview
-
- Middle:
- ValleyView
-
- High:
- MorrisKnol
Additional Information
-
- Date Listed:
- August 11th, 2025
-
- Days on Market:
- 17
Listing Details
- Listing Office:
- C-21 Christel Realty
